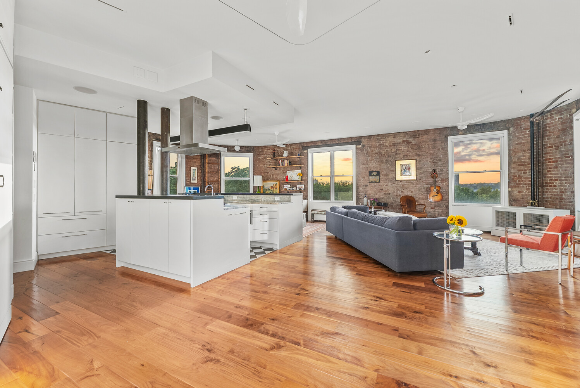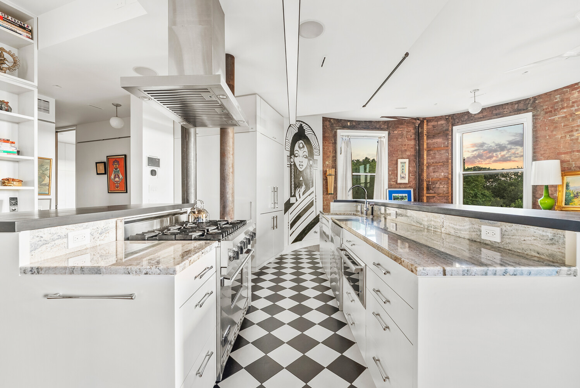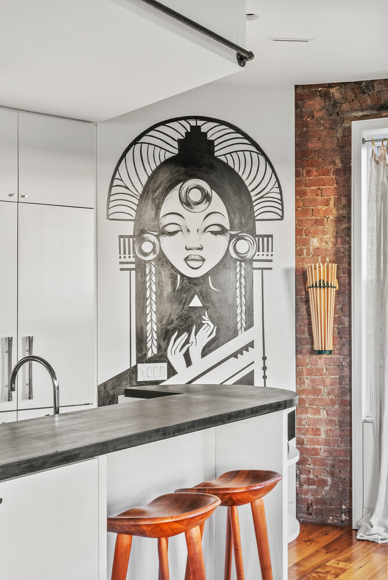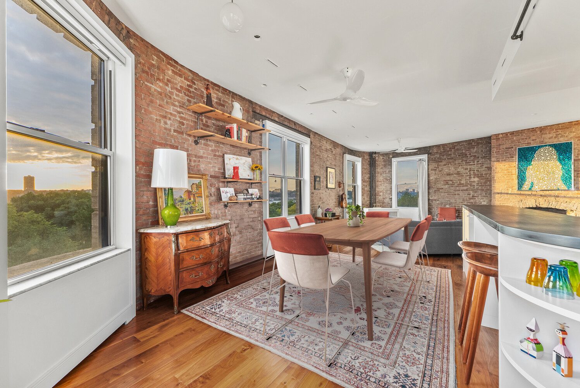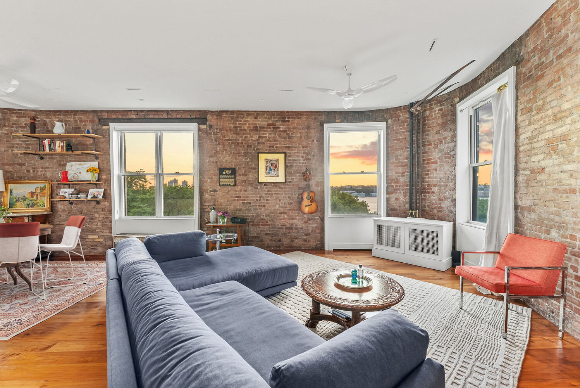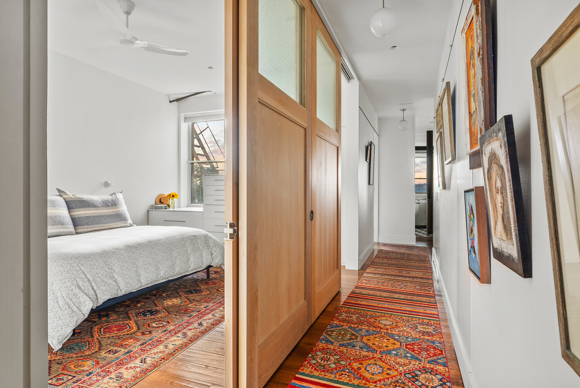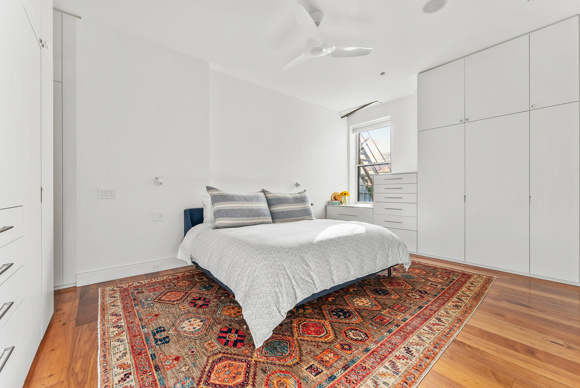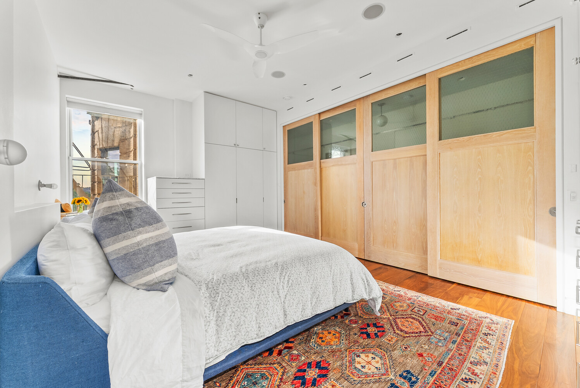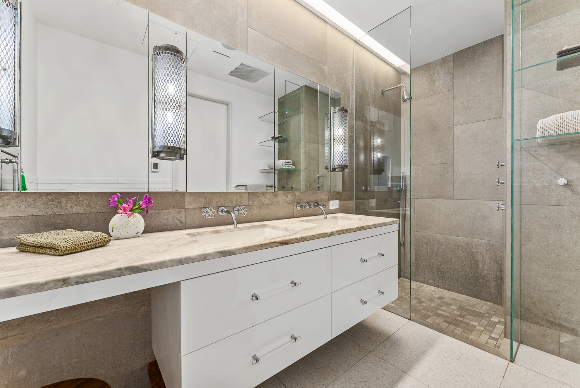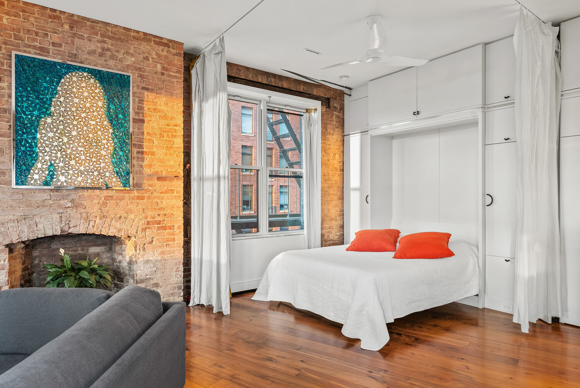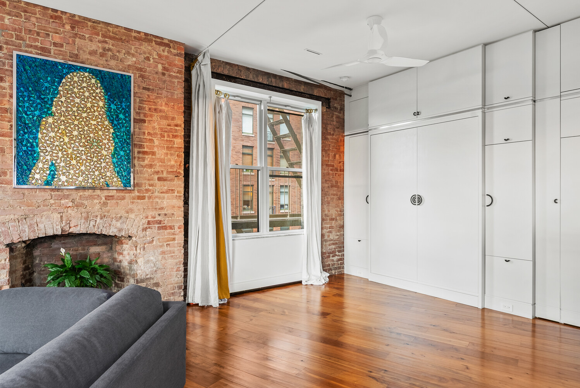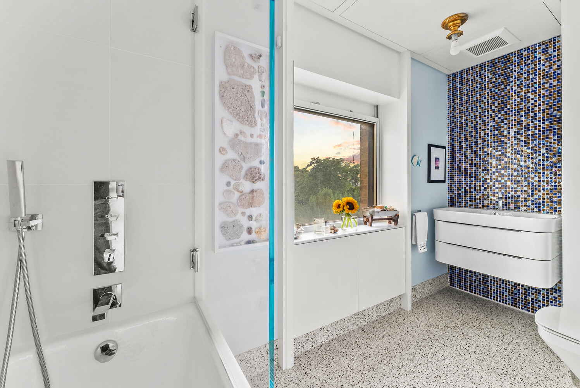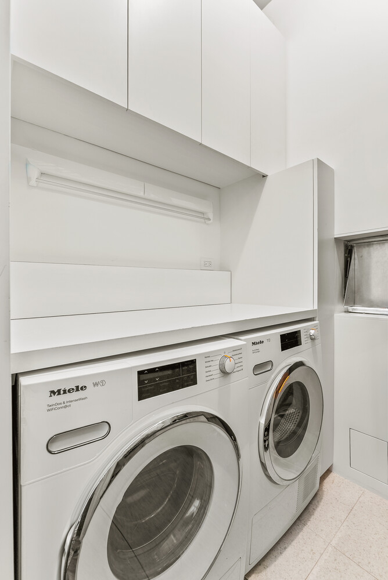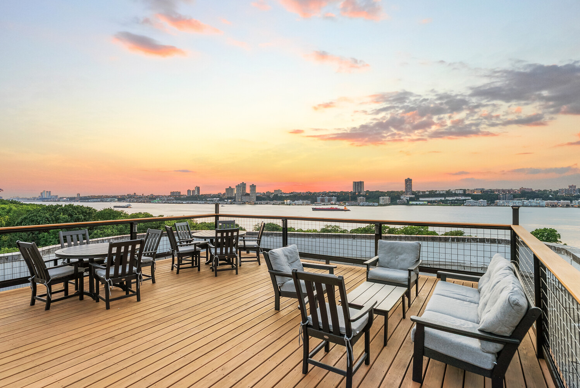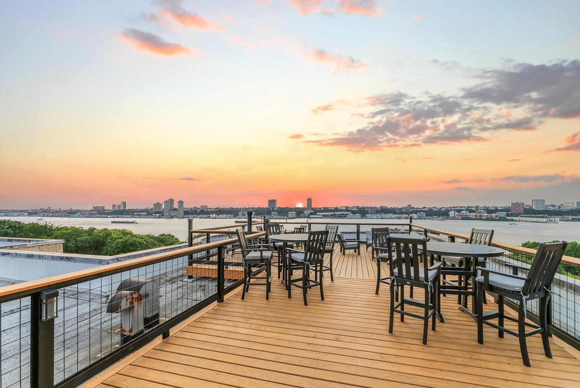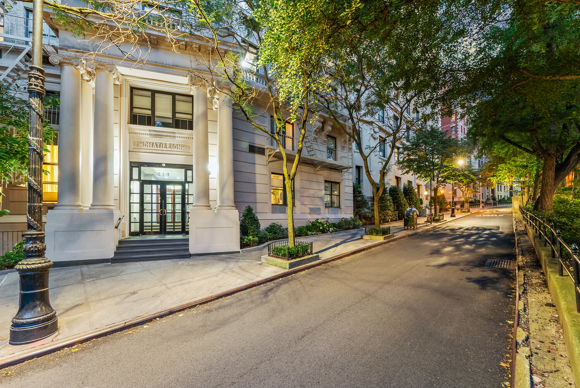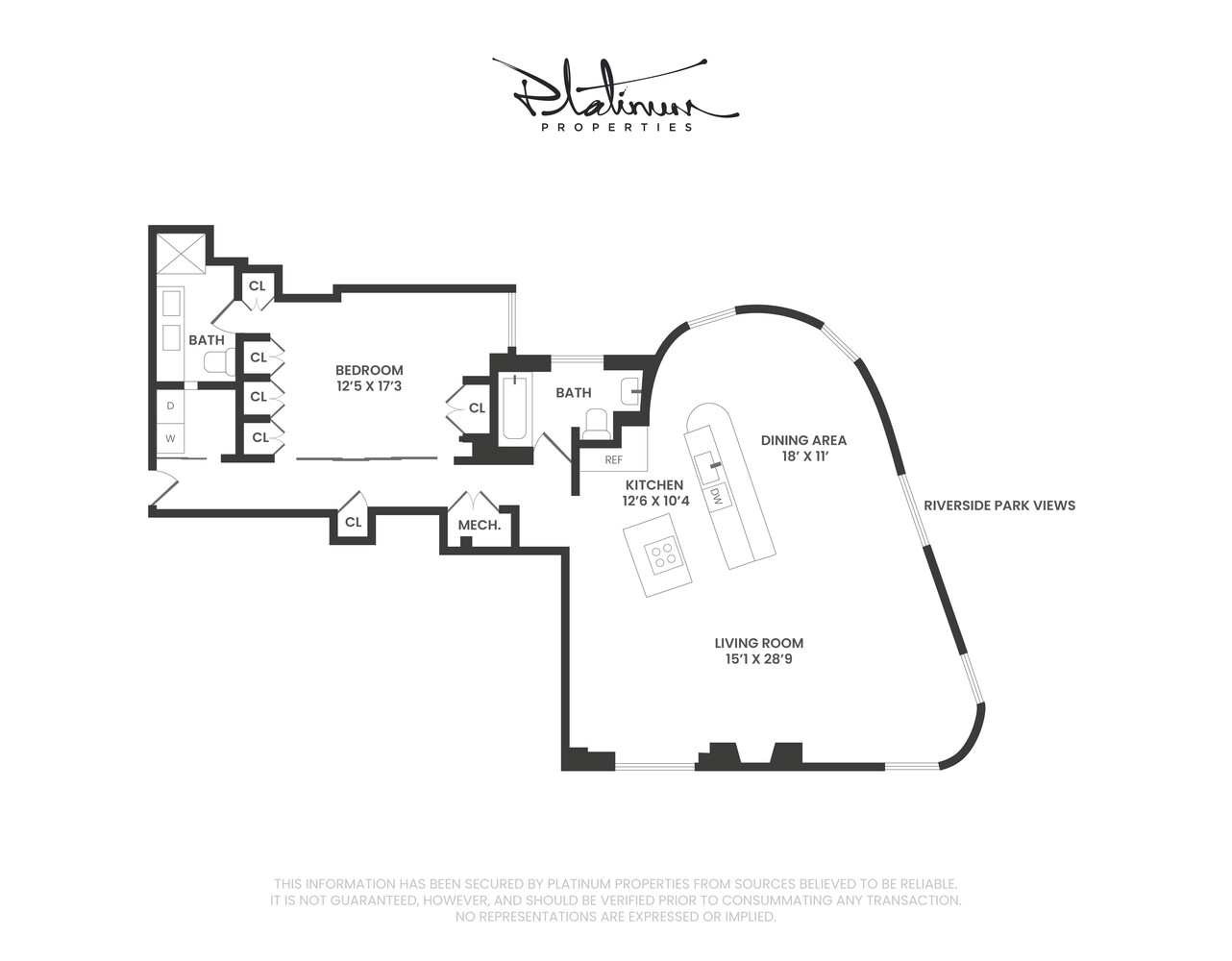
The Chatillion
214 Riverside Drive, 508/509
Upper West Side | West 93rd Street & West 94th Street
Rooms
4
Bedrooms
1
Bathrooms
2
Status
Active
Maintenance [Monthly]
$ 3,638
Financing Allowed
80%

Property Description
Welcome to 214 Riverside Drive - a rare, light-filled loft-style home offering breathtaking, unobstructed views of the Hudson River and Riverside Park. Originally configured as a two-bedroom, this home can easily be converted back to a two-bedroom layout if desired, offering flexibility to suit your lifestyle needs.
Nestled on a quiet, tree-lined block of the Upper West Side, this stunning residence effortlessly combines pre-war charm with sleek modern upgrades, creating a unique and tranquil retreat.
Brimming with scale, character, and natural light, the home blends classic prewar elegance - including hardwood floors, soaring ceilings, exposed brick, and a decorative original fireplace - with thoughtful, high-end enhancements. The exposed brick has been re-pointed and sealed offering a rich sense of history. Every detail has been considered with soundproofing in mind, from the custom 6-inch wide Carlisle Engineered Walnut flooring with extra soundproofing, to the full Crestron-controlled multi-room sound system, integrating Sonos and television into custom cabinetry. The lighting throughout is controlled by Ketra, offering ultimate ambiance control.
The grand living space flows into a dedicated dining area and an open chef's kitchen outfitted with a center island and a suite of top-tier appliances, including a Dacor refrigerator, Viking 6-burner range, warming drawer, Bosch dishwasher, and Cavelier range hood. Over 2,000 cu. ft. of custom storage includes custom-built double-height closets and drawers, some cedar-lined, offering smart and elegant storage solutions.
The king-size bedroom suite features cedar-lined closets and a spa-like en-suite bath with dual-sink cabinetry, high-end fixtures from Kohler, Duravit, Gessi, and Franz Viegener, and a Waterworks cast iron ceramic bathtub. Two full bathrooms and a discreet in-unit Miele laundry room round out the comfort. A queen-size Murphy bed in the living area adds flexibility for guests or office needs.
Enjoy the comfort and efficiency of central HVAC and newly installed, double-hung, sealed, UV-coated windows, ensuring peace and climate control year-round.
Set in an excellent financial condition building with a history of stable maintenance increases and recent upgrades - including completed LL cycles and a newly designed roof deck just floors away - this home is close proximity from Riverside Park, the 1/2/3 subway lines, and top UWS dining & shopping.
A true blend of timeless style and modern luxury in one of Manhattan's most coveted neighborhoods.
Contact us today to schedule a private showing - your riverfront oasis awaits!
Welcome to 214 Riverside Drive - a rare, light-filled loft-style home offering breathtaking, unobstructed views of the Hudson River and Riverside Park. Originally configured as a two-bedroom, this home can easily be converted back to a two-bedroom layout if desired, offering flexibility to suit your lifestyle needs.
Nestled on a quiet, tree-lined block of the Upper West Side, this stunning residence effortlessly combines pre-war charm with sleek modern upgrades, creating a unique and tranquil retreat.
Brimming with scale, character, and natural light, the home blends classic prewar elegance - including hardwood floors, soaring ceilings, exposed brick, and a decorative original fireplace - with thoughtful, high-end enhancements. The exposed brick has been re-pointed and sealed offering a rich sense of history. Every detail has been considered with soundproofing in mind, from the custom 6-inch wide Carlisle Engineered Walnut flooring with extra soundproofing, to the full Crestron-controlled multi-room sound system, integrating Sonos and television into custom cabinetry. The lighting throughout is controlled by Ketra, offering ultimate ambiance control.
The grand living space flows into a dedicated dining area and an open chef's kitchen outfitted with a center island and a suite of top-tier appliances, including a Dacor refrigerator, Viking 6-burner range, warming drawer, Bosch dishwasher, and Cavelier range hood. Over 2,000 cu. ft. of custom storage includes custom-built double-height closets and drawers, some cedar-lined, offering smart and elegant storage solutions.
The king-size bedroom suite features cedar-lined closets and a spa-like en-suite bath with dual-sink cabinetry, high-end fixtures from Kohler, Duravit, Gessi, and Franz Viegener, and a Waterworks cast iron ceramic bathtub. Two full bathrooms and a discreet in-unit Miele laundry room round out the comfort. A queen-size Murphy bed in the living area adds flexibility for guests or office needs.
Enjoy the comfort and efficiency of central HVAC and newly installed, double-hung, sealed, UV-coated windows, ensuring peace and climate control year-round.
Set in an excellent financial condition building with a history of stable maintenance increases and recent upgrades - including completed LL cycles and a newly designed roof deck just floors away - this home is close proximity from Riverside Park, the 1/2/3 subway lines, and top UWS dining & shopping.
A true blend of timeless style and modern luxury in one of Manhattan's most coveted neighborhoods.
Contact us today to schedule a private showing - your riverfront oasis awaits!
Listing Courtesy of Platinum Properties
Care to take a look at this property?
Apartment Features
A/C
Washer / Dryer
View / Exposure
City Views
Park Views
North, South, West Exposures

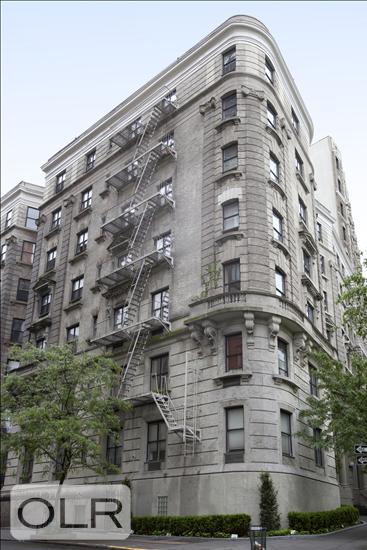
Building Details [214 Riverside Drive]
Ownership
Co-op
Service Level
Part-Time Doorman
Access
Elevator
Pet Policy
Pets Allowed
Block/Lot
1252/75
Building Type
Low-Rise
Age
Pre-War
Year Built
1902
Floors/Apts
7/105
Building Amenities
Common Storage
Laundry Rooms
Roof Deck
Building Statistics
$ 1,140 APPSF
Closed Sales Data [Last 12 Months]
Mortgage Calculator in [US Dollars]

This information is not verified for authenticity or accuracy and is not guaranteed and may not reflect all real estate activity in the market.
©2025 REBNY Listing Service, Inc. All rights reserved.
Additional building data provided by On-Line Residential [OLR].
All information furnished regarding property for sale, rental or financing is from sources deemed reliable, but no warranty or representation is made as to the accuracy thereof and same is submitted subject to errors, omissions, change of price, rental or other conditions, prior sale, lease or financing or withdrawal without notice. All dimensions are approximate. For exact dimensions, you must hire your own architect or engineer.
