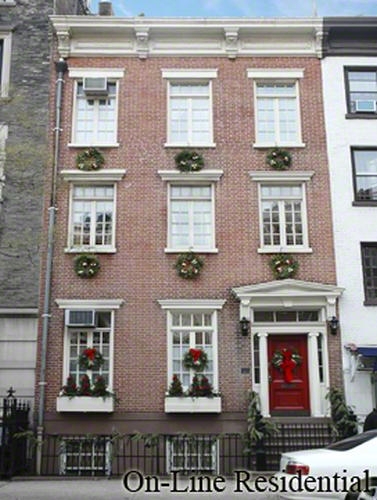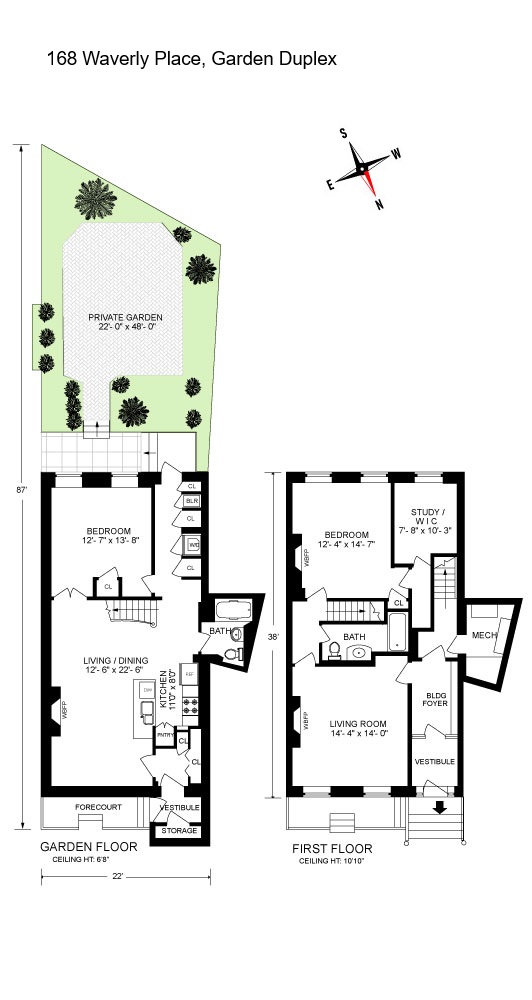
168 Waverly Place, GARDEN
Greenwich Village | Gay Street & Grove Street
Rooms
5
Bedrooms
2
Bathrooms
2
Status
Active
Maintenance [Monthly]
$ 1,650

Property Description
Built in 1834 on an iconic West Village tree-lined street,168 Waverly Place is a charming 22-foot-wide landmarked townhouse with a rare 48' deep landscaped south facing garden. The home is currently set up as two duplex apartments.
The townhouse's parlor and garden floors make up the garden duplex. A handsome stoop leads to a shared entry foyer and the front door of the garden apartment. The parlor level, with voluminous 10' 10" ceilings, features two well-proportioned rooms, each with their own wood burning fireplace. The backroom is currently used as a bedroom and is adjacent to a windowed flex space, which could be used as a large walk-in closet or home office. There is a full bathroom on this floor, next to the staircase, leading downstairs. The garden level is the entertaining floor of this duplex. The open floor plan features a living room, dining room and renovated kitchen all focused on a wood burning fireplace. This room can be accessed from the street, under the stoop. This level also offers a spacious bedroom, facing the rear garden, as well as a full bath and WD.
The focal point of the garden duplex is the private 22 x 48-foot landscaped garden. This peaceful space is bathed in southern light and provides a welcoming setting for outdoor entertaining and year-round gardening.
The townhouse's parlor and garden floors make up the garden duplex. A handsome stoop leads to a shared entry foyer and the front door of the garden apartment. The parlor level, with voluminous 10' 10" ceilings, features two well-proportioned rooms, each with their own wood burning fireplace. The backroom is currently used as a bedroom and is adjacent to a windowed flex space, which could be used as a large walk-in closet or home office. There is a full bathroom on this floor, next to the staircase, leading downstairs. The garden level is the entertaining floor of this duplex. The open floor plan features a living room, dining room and renovated kitchen all focused on a wood burning fireplace. This room can be accessed from the street, under the stoop. This level also offers a spacious bedroom, facing the rear garden, as well as a full bath and WD.
The focal point of the garden duplex is the private 22 x 48-foot landscaped garden. This peaceful space is bathed in southern light and provides a welcoming setting for outdoor entertaining and year-round gardening.
Built in 1834 on an iconic West Village tree-lined street,168 Waverly Place is a charming 22-foot-wide landmarked townhouse with a rare 48' deep landscaped south facing garden. The home is currently set up as two duplex apartments.
The townhouse's parlor and garden floors make up the garden duplex. A handsome stoop leads to a shared entry foyer and the front door of the garden apartment. The parlor level, with voluminous 10' 10" ceilings, features two well-proportioned rooms, each with their own wood burning fireplace. The backroom is currently used as a bedroom and is adjacent to a windowed flex space, which could be used as a large walk-in closet or home office. There is a full bathroom on this floor, next to the staircase, leading downstairs. The garden level is the entertaining floor of this duplex. The open floor plan features a living room, dining room and renovated kitchen all focused on a wood burning fireplace. This room can be accessed from the street, under the stoop. This level also offers a spacious bedroom, facing the rear garden, as well as a full bath and WD.
The focal point of the garden duplex is the private 22 x 48-foot landscaped garden. This peaceful space is bathed in southern light and provides a welcoming setting for outdoor entertaining and year-round gardening.
The townhouse's parlor and garden floors make up the garden duplex. A handsome stoop leads to a shared entry foyer and the front door of the garden apartment. The parlor level, with voluminous 10' 10" ceilings, features two well-proportioned rooms, each with their own wood burning fireplace. The backroom is currently used as a bedroom and is adjacent to a windowed flex space, which could be used as a large walk-in closet or home office. There is a full bathroom on this floor, next to the staircase, leading downstairs. The garden level is the entertaining floor of this duplex. The open floor plan features a living room, dining room and renovated kitchen all focused on a wood burning fireplace. This room can be accessed from the street, under the stoop. This level also offers a spacious bedroom, facing the rear garden, as well as a full bath and WD.
The focal point of the garden duplex is the private 22 x 48-foot landscaped garden. This peaceful space is bathed in southern light and provides a welcoming setting for outdoor entertaining and year-round gardening.
Listing Courtesy of Corcoran Group
Care to take a look at this property?
Apartment Features
A/C
Washer / Dryer


Building Details [168 Waverly Place]
Ownership
Co-op
Service Level
Voice Intercom
Access
Walk-up
Pet Policy
Pets Allowed
Block/Lot
592/49
Building Type
Townhouse
Age
Pre-War
Year Built
1834
Floors/Apts
4/2
Building Amenities
Garden
Roof Deck
Mortgage Calculator in [US Dollars]

This information is not verified for authenticity or accuracy and is not guaranteed and may not reflect all real estate activity in the market.
©2025 REBNY Listing Service, Inc. All rights reserved.
Additional building data provided by On-Line Residential [OLR].
All information furnished regarding property for sale, rental or financing is from sources deemed reliable, but no warranty or representation is made as to the accuracy thereof and same is submitted subject to errors, omissions, change of price, rental or other conditions, prior sale, lease or financing or withdrawal without notice. All dimensions are approximate. For exact dimensions, you must hire your own architect or engineer.










