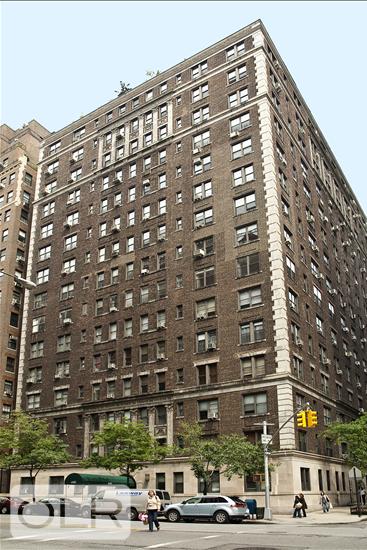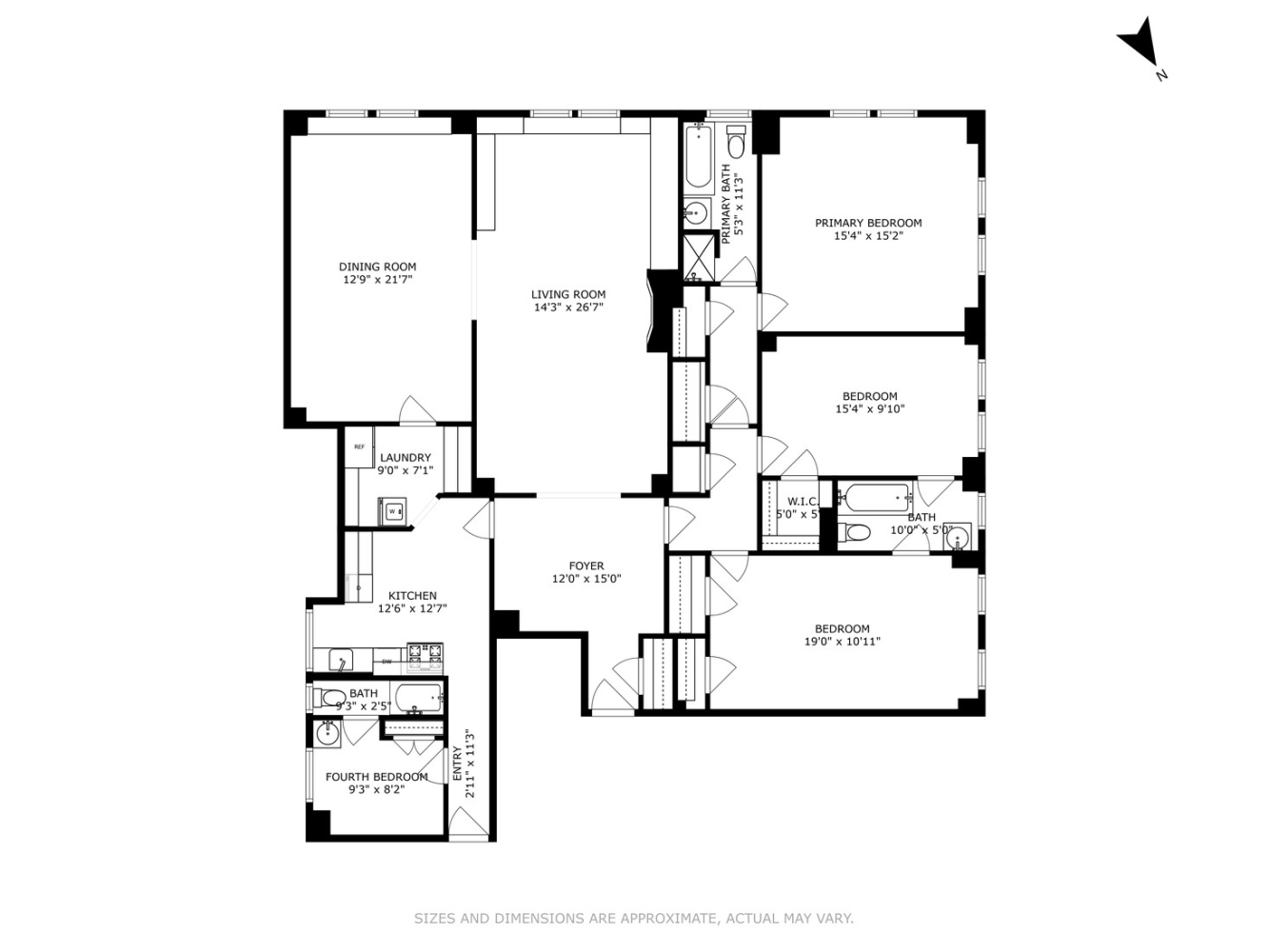
440 West End Avenue, 5B
Upper West Side | West 81st Street & West 82nd Street
Rooms
7
Bedrooms
3
Bathrooms
3
Status
Active
Maintenance [Monthly]
$ 4,989
Financing Allowed
75%

Property Description
7 large rooms, 3-4 bedrooms, 3 full baths and 3 storage units in the basement that transfer with the apartment and pet friendly. This prewar classic 7 is different from its peers-larger rooms, more closets, 3 storage units- 2 large storage cages approximately (7'2" H x 32" W x 36" D) and a locker approximately (8" H x 48" W x 48" D) in the basement, abundant light in all rooms (16 windows) a superb floorplan that Schwartz & Gross designed in 1928 and terrific amenities-gym, bike room, roof deck and play room. There is no mistaking this gem belongs to the prewar era-9'4" ceiling height, spectacular oak herringbone floors in outstanding condition, beamed ceilings and a semi-private elevator vestibule.
Entering the apartment from the semi-private elevator vestibule, you are greeted with a large and gracious entry foyer. From the foyer, you are ushered into the perfectly proportioned and large living room (almost 28 ft. in length) and formal dining room. The dining room with its generous size, could also be a terrific media/all purpose room. Both rooms have windows facing south, allowing terrific light throughout the day. Moving back to the foyer, one enters the bedroom wing-3 large bedrooms with ample closet space, windows, open views west and again-sunlight. The primary bedroom is a corner, facing south and west. The secondary bedrooms are similar in size (no arguing who has the larger bedroom!). The kitchen offers many possibilities to design the kitchen of your dreams. And there is a room with a full bath that is adjacent to the kitchen that could be the 4th bedroom or an office.
Located in the upper west side's premier location, 81st/WEA, 440 WEA is a block from Zabars, 3 blocks
from the subway and minutes from the joy of Lincoln Center, Central Park and Riverside Park. A parking garage is located on 81st between WEA and Broadway.
3 storage units located in the basement transfer with the apartment- 2 large cages and huge storage locker.
Flip tax paid by the seller; 75% financing of the appraised value; 24/7 door staff; live-in resident manager; pet friendly; washer dryer allowed..
Prewar 7 rooms, 3-4 bedrooms in one of Manhattan's choicest neighborhoods. This has it all.
Photos virtually staged,
Entering the apartment from the semi-private elevator vestibule, you are greeted with a large and gracious entry foyer. From the foyer, you are ushered into the perfectly proportioned and large living room (almost 28 ft. in length) and formal dining room. The dining room with its generous size, could also be a terrific media/all purpose room. Both rooms have windows facing south, allowing terrific light throughout the day. Moving back to the foyer, one enters the bedroom wing-3 large bedrooms with ample closet space, windows, open views west and again-sunlight. The primary bedroom is a corner, facing south and west. The secondary bedrooms are similar in size (no arguing who has the larger bedroom!). The kitchen offers many possibilities to design the kitchen of your dreams. And there is a room with a full bath that is adjacent to the kitchen that could be the 4th bedroom or an office.
Located in the upper west side's premier location, 81st/WEA, 440 WEA is a block from Zabars, 3 blocks
from the subway and minutes from the joy of Lincoln Center, Central Park and Riverside Park. A parking garage is located on 81st between WEA and Broadway.
3 storage units located in the basement transfer with the apartment- 2 large cages and huge storage locker.
Flip tax paid by the seller; 75% financing of the appraised value; 24/7 door staff; live-in resident manager; pet friendly; washer dryer allowed..
Prewar 7 rooms, 3-4 bedrooms in one of Manhattan's choicest neighborhoods. This has it all.
Photos virtually staged,
7 large rooms, 3-4 bedrooms, 3 full baths and 3 storage units in the basement that transfer with the apartment and pet friendly. This prewar classic 7 is different from its peers-larger rooms, more closets, 3 storage units- 2 large storage cages approximately (7'2" H x 32" W x 36" D) and a locker approximately (8" H x 48" W x 48" D) in the basement, abundant light in all rooms (16 windows) a superb floorplan that Schwartz & Gross designed in 1928 and terrific amenities-gym, bike room, roof deck and play room. There is no mistaking this gem belongs to the prewar era-9'4" ceiling height, spectacular oak herringbone floors in outstanding condition, beamed ceilings and a semi-private elevator vestibule.
Entering the apartment from the semi-private elevator vestibule, you are greeted with a large and gracious entry foyer. From the foyer, you are ushered into the perfectly proportioned and large living room (almost 28 ft. in length) and formal dining room. The dining room with its generous size, could also be a terrific media/all purpose room. Both rooms have windows facing south, allowing terrific light throughout the day. Moving back to the foyer, one enters the bedroom wing-3 large bedrooms with ample closet space, windows, open views west and again-sunlight. The primary bedroom is a corner, facing south and west. The secondary bedrooms are similar in size (no arguing who has the larger bedroom!). The kitchen offers many possibilities to design the kitchen of your dreams. And there is a room with a full bath that is adjacent to the kitchen that could be the 4th bedroom or an office.
Located in the upper west side's premier location, 81st/WEA, 440 WEA is a block from Zabars, 3 blocks
from the subway and minutes from the joy of Lincoln Center, Central Park and Riverside Park. A parking garage is located on 81st between WEA and Broadway.
3 storage units located in the basement transfer with the apartment- 2 large cages and huge storage locker.
Flip tax paid by the seller; 75% financing of the appraised value; 24/7 door staff; live-in resident manager; pet friendly; washer dryer allowed..
Prewar 7 rooms, 3-4 bedrooms in one of Manhattan's choicest neighborhoods. This has it all.
Photos virtually staged,
Entering the apartment from the semi-private elevator vestibule, you are greeted with a large and gracious entry foyer. From the foyer, you are ushered into the perfectly proportioned and large living room (almost 28 ft. in length) and formal dining room. The dining room with its generous size, could also be a terrific media/all purpose room. Both rooms have windows facing south, allowing terrific light throughout the day. Moving back to the foyer, one enters the bedroom wing-3 large bedrooms with ample closet space, windows, open views west and again-sunlight. The primary bedroom is a corner, facing south and west. The secondary bedrooms are similar in size (no arguing who has the larger bedroom!). The kitchen offers many possibilities to design the kitchen of your dreams. And there is a room with a full bath that is adjacent to the kitchen that could be the 4th bedroom or an office.
Located in the upper west side's premier location, 81st/WEA, 440 WEA is a block from Zabars, 3 blocks
from the subway and minutes from the joy of Lincoln Center, Central Park and Riverside Park. A parking garage is located on 81st between WEA and Broadway.
3 storage units located in the basement transfer with the apartment- 2 large cages and huge storage locker.
Flip tax paid by the seller; 75% financing of the appraised value; 24/7 door staff; live-in resident manager; pet friendly; washer dryer allowed..
Prewar 7 rooms, 3-4 bedrooms in one of Manhattan's choicest neighborhoods. This has it all.
Photos virtually staged,
Listing Courtesy of Corcoran Group
Care to take a look at this property?
Apartment Features
A/C
Washer / Dryer
View / Exposure
City Views
South, West Exposures


Building Details [440 West End Avenue]
Ownership
Co-op
Service Level
Full-Time Doorman
Access
Elevator
Pet Policy
Pets Allowed
Block/Lot
1229/1
Building Type
Mid-Rise
Age
Pre-War
Year Built
1928
Floors/Apts
17/91
Building Amenities
Bike Room
Laundry Rooms
Playroom
Private Storage
Roof Deck
Building Statistics
$ 1,240 APPSF
Closed Sales Data [Last 12 Months]
Mortgage Calculator in [US Dollars]

This information is not verified for authenticity or accuracy and is not guaranteed and may not reflect all real estate activity in the market.
©2025 REBNY Listing Service, Inc. All rights reserved.
Additional building data provided by On-Line Residential [OLR].
All information furnished regarding property for sale, rental or financing is from sources deemed reliable, but no warranty or representation is made as to the accuracy thereof and same is submitted subject to errors, omissions, change of price, rental or other conditions, prior sale, lease or financing or withdrawal without notice. All dimensions are approximate. For exact dimensions, you must hire your own architect or engineer.








