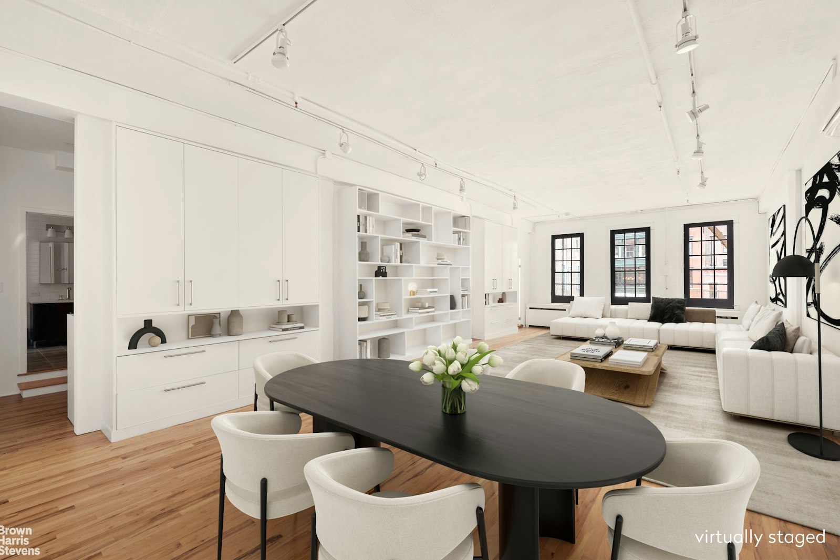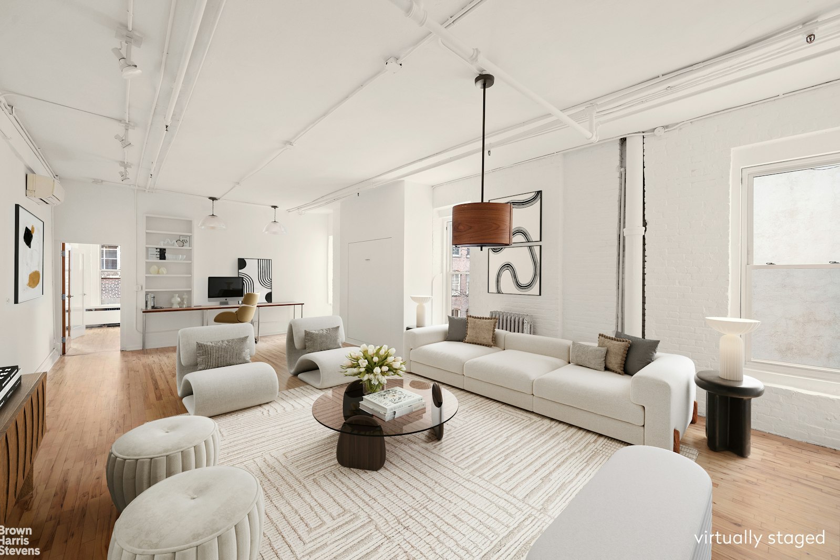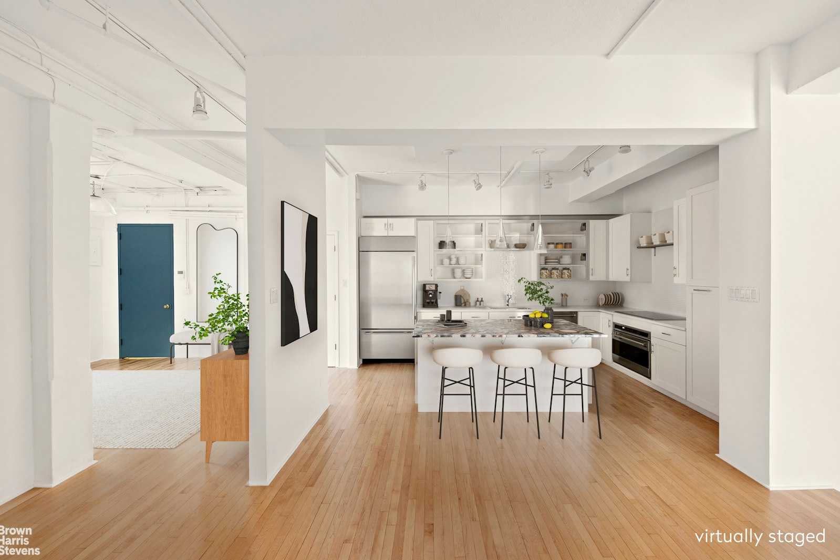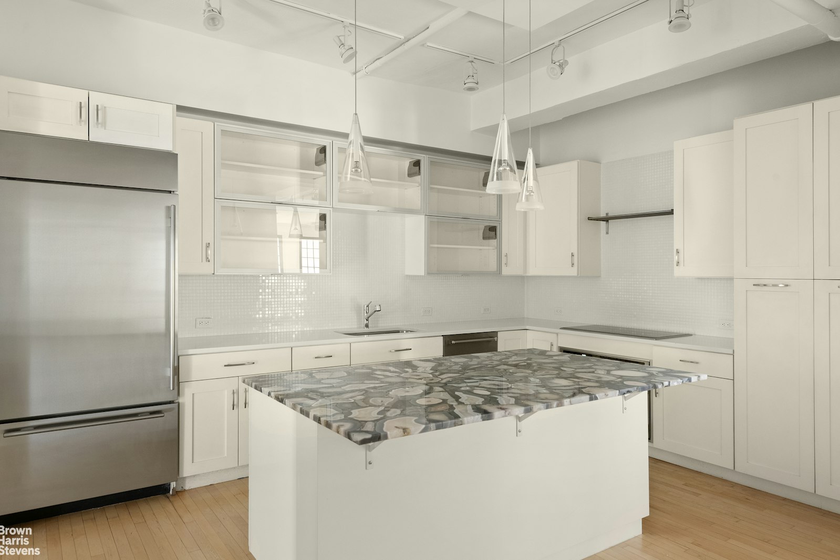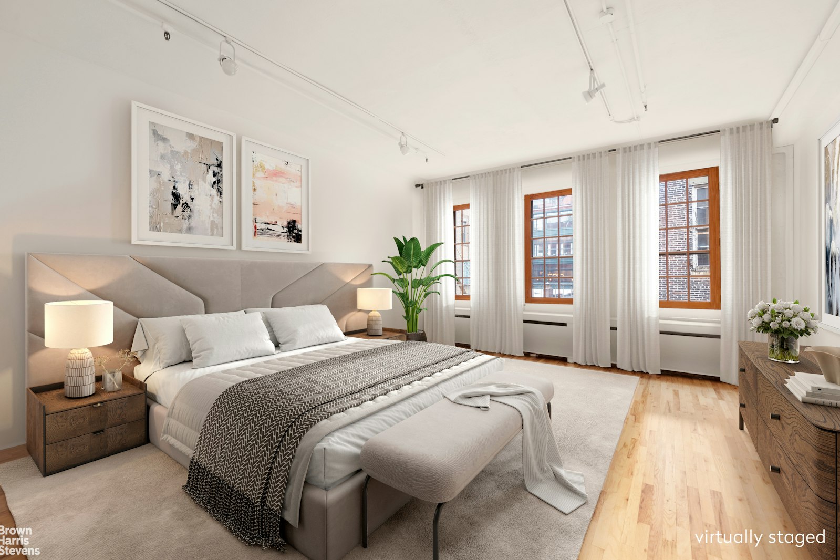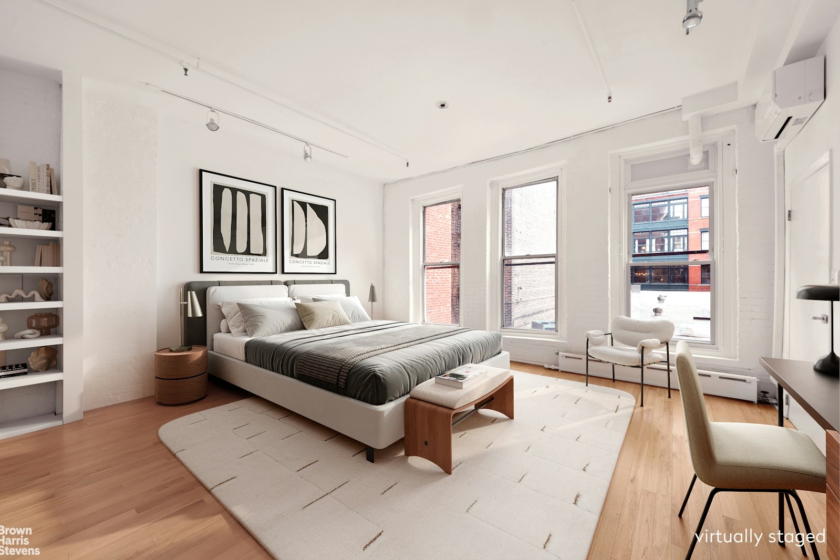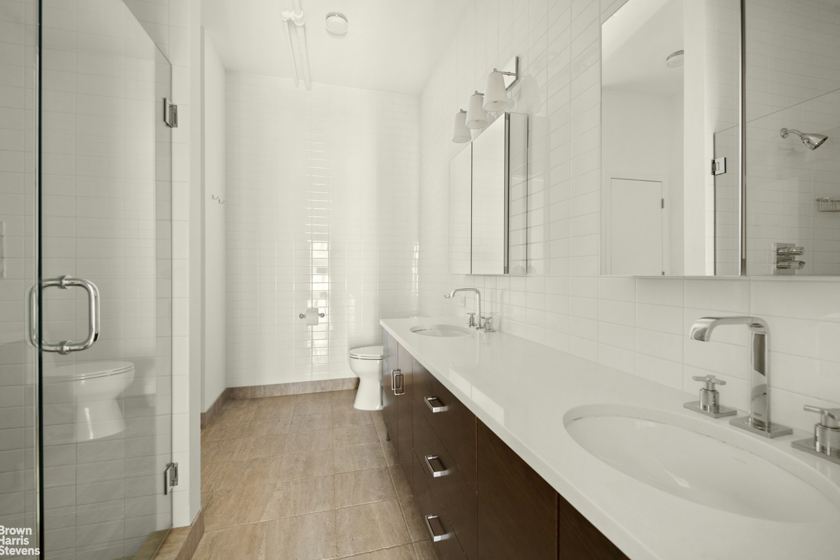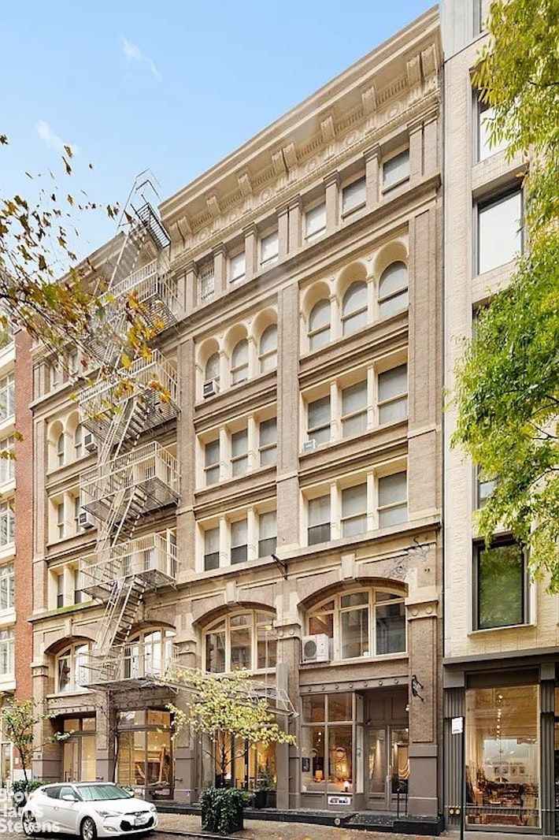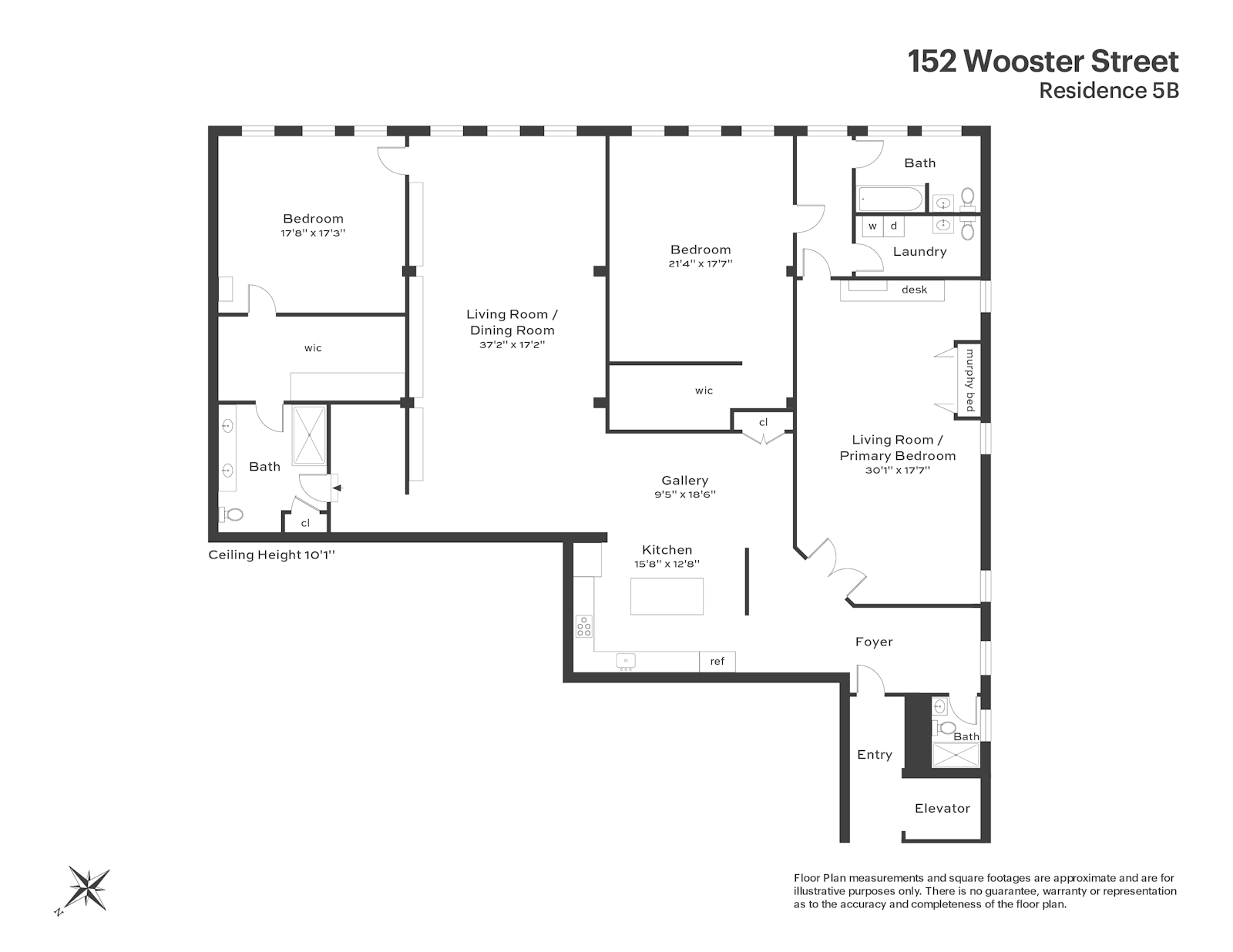
152 Wooster Street, 5B
Soho | Prince Street & West Houston Street
Rooms
6
Bedrooms
3
Bathrooms
3.5
Status
Active
Maintenance [Monthly]
$ 4,591
ASF/ASM
3,300/307
Financing Allowed
80%

Property Description
This grand and authentic 3,300SF artist loft is located right in the heart of Soho's historic Cast-iron District and features a sprawling 3-bedroom layout and bright south and east exposures from 17 windows! A wide entrance gallery leads to a large light-filled living room with high ceilings and open views from oversized windows. A wall of custom cabinetry and bookshelves add character and depth to the room, while ample wall space provides the perfect backdrop for your art and photography collection. Nearby, you'll find the enormous chef's kitchen and adjacent dining area which easily seats 10 guests. Clearly designed by one who loves to cook and entertain, the tremendous U-shaped kitchen is anchored by a large center-island and features deep countertops, abundant custom cabinetry, multiple pull out pantries and professional stainless steel appliances including a Wolf induction cooktop and oven, a large Subzero refrigerator and a Kitchen Aid dishwasher. Beyond the public space, there are 3 split bedrooms for maximum privacy and 3.5 bathrooms. Each of the bedrooms are generously sized and offer open views of the surrounding historic district from oversized windows. The king-sized primary bedroom suite is a pin-drop quiet sanctuary replete with a separate sitting area, gigantic walk-in closet and a large renovated bathroom with double sinks, dual medicine cabinets and a large glass-enclosed shower. All of the rooms in this spacious home are bright and quiet and exude a sense of peace and tranquility. Additional amenities include multi-zoned central air-conditioning, a large separate laundry room with a vented washer-dryer, custom lighting, and lots of built-ins and storage throughout.
Built in 1890 and designed by J. Averit Webster in the classic Beaux Arts style, the 6-story pet friendly coop is financially sound and responsibly managed and features a key-locked elevator and a video intercom security system. Best of all is the prime Soho location, putting you on a quiet cobblestone block surrounded by historic architecture with great restaurants, cafes, art galleries, world class shopping and all major subway lines right at your doorstep. A serene and flexible home in Downtown's most celebrated neighborhood!
Built in 1890 and designed by J. Averit Webster in the classic Beaux Arts style, the 6-story pet friendly coop is financially sound and responsibly managed and features a key-locked elevator and a video intercom security system. Best of all is the prime Soho location, putting you on a quiet cobblestone block surrounded by historic architecture with great restaurants, cafes, art galleries, world class shopping and all major subway lines right at your doorstep. A serene and flexible home in Downtown's most celebrated neighborhood!
This grand and authentic 3,300SF artist loft is located right in the heart of Soho's historic Cast-iron District and features a sprawling 3-bedroom layout and bright south and east exposures from 17 windows! A wide entrance gallery leads to a large light-filled living room with high ceilings and open views from oversized windows. A wall of custom cabinetry and bookshelves add character and depth to the room, while ample wall space provides the perfect backdrop for your art and photography collection. Nearby, you'll find the enormous chef's kitchen and adjacent dining area which easily seats 10 guests. Clearly designed by one who loves to cook and entertain, the tremendous U-shaped kitchen is anchored by a large center-island and features deep countertops, abundant custom cabinetry, multiple pull out pantries and professional stainless steel appliances including a Wolf induction cooktop and oven, a large Subzero refrigerator and a Kitchen Aid dishwasher. Beyond the public space, there are 3 split bedrooms for maximum privacy and 3.5 bathrooms. Each of the bedrooms are generously sized and offer open views of the surrounding historic district from oversized windows. The king-sized primary bedroom suite is a pin-drop quiet sanctuary replete with a separate sitting area, gigantic walk-in closet and a large renovated bathroom with double sinks, dual medicine cabinets and a large glass-enclosed shower. All of the rooms in this spacious home are bright and quiet and exude a sense of peace and tranquility. Additional amenities include multi-zoned central air-conditioning, a large separate laundry room with a vented washer-dryer, custom lighting, and lots of built-ins and storage throughout.
Built in 1890 and designed by J. Averit Webster in the classic Beaux Arts style, the 6-story pet friendly coop is financially sound and responsibly managed and features a key-locked elevator and a video intercom security system. Best of all is the prime Soho location, putting you on a quiet cobblestone block surrounded by historic architecture with great restaurants, cafes, art galleries, world class shopping and all major subway lines right at your doorstep. A serene and flexible home in Downtown's most celebrated neighborhood!
Built in 1890 and designed by J. Averit Webster in the classic Beaux Arts style, the 6-story pet friendly coop is financially sound and responsibly managed and features a key-locked elevator and a video intercom security system. Best of all is the prime Soho location, putting you on a quiet cobblestone block surrounded by historic architecture with great restaurants, cafes, art galleries, world class shopping and all major subway lines right at your doorstep. A serene and flexible home in Downtown's most celebrated neighborhood!
Listing Courtesy of Brown Harris Stevens Residential Sales LLC
Care to take a look at this property?
Apartment Features
A/C
Washer / Dryer
View / Exposure
City Views
East, South Exposures

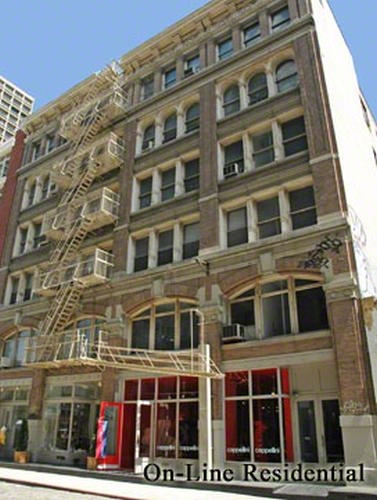
Building Details [152 Wooster Street]
Ownership
Co-op
Service Level
Voice Intercom
Access
Keyed Elevator
Pet Policy
Pets Allowed
Block/Lot
514/10
Building Type
Loft
Year Built
1909
Floors/Apts
6/10
Building Amenities
Laundry Rooms
Mortgage Calculator in [US Dollars]

This information is not verified for authenticity or accuracy and is not guaranteed and may not reflect all real estate activity in the market.
©2025 REBNY Listing Service, Inc. All rights reserved.
Additional building data provided by On-Line Residential [OLR].
All information furnished regarding property for sale, rental or financing is from sources deemed reliable, but no warranty or representation is made as to the accuracy thereof and same is submitted subject to errors, omissions, change of price, rental or other conditions, prior sale, lease or financing or withdrawal without notice. All dimensions are approximate. For exact dimensions, you must hire your own architect or engineer.
