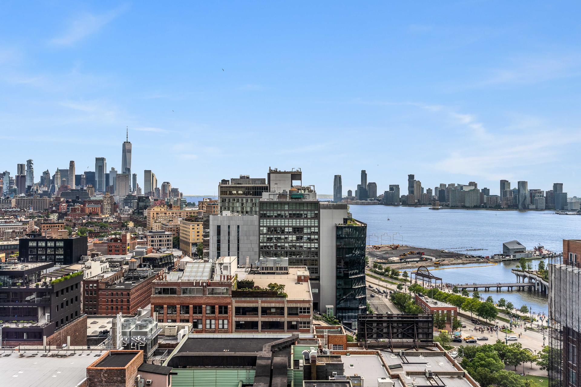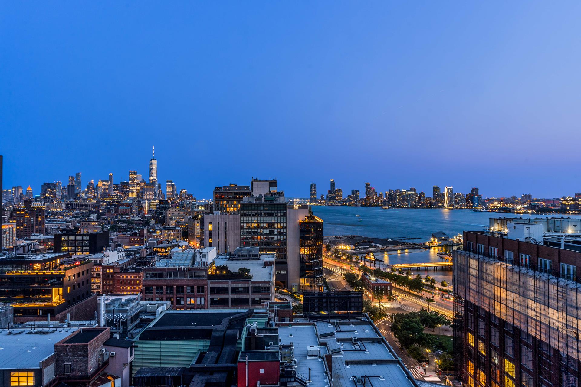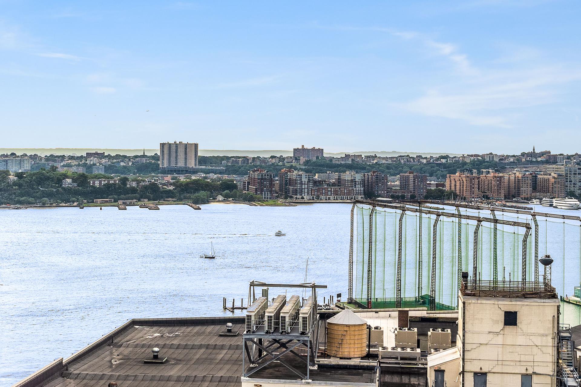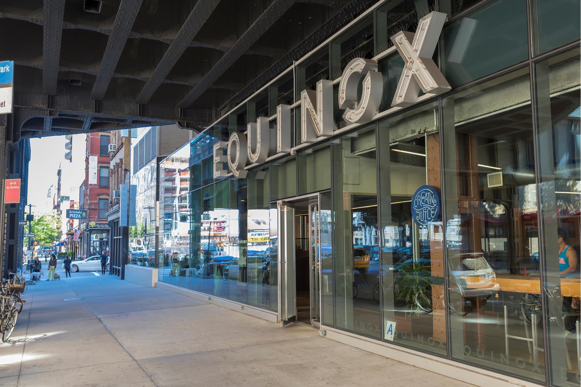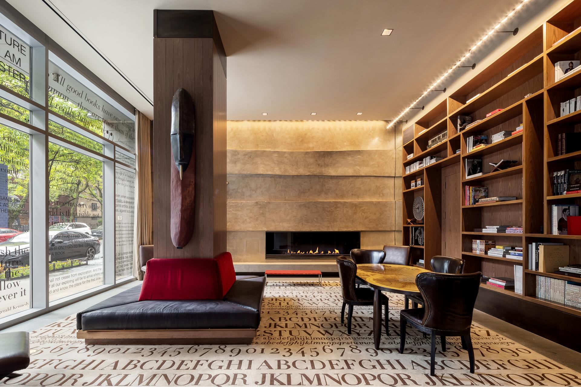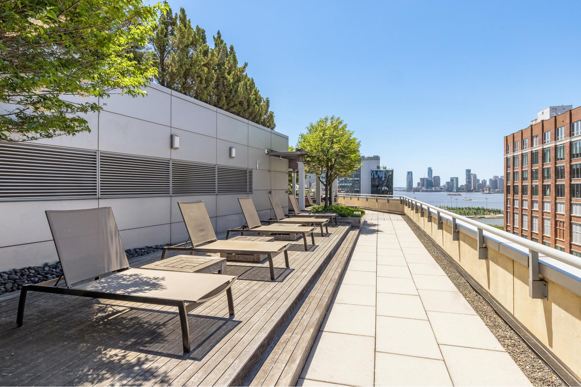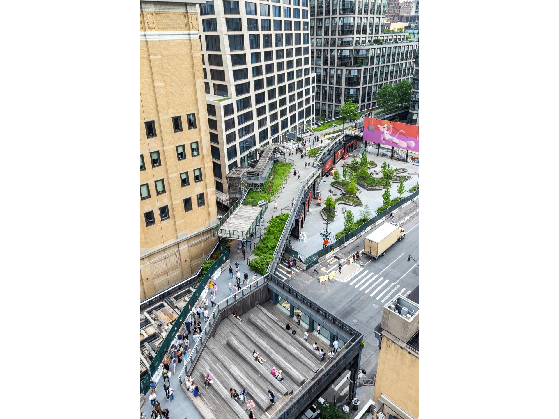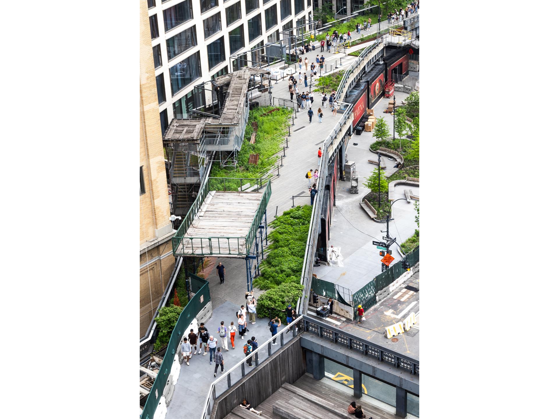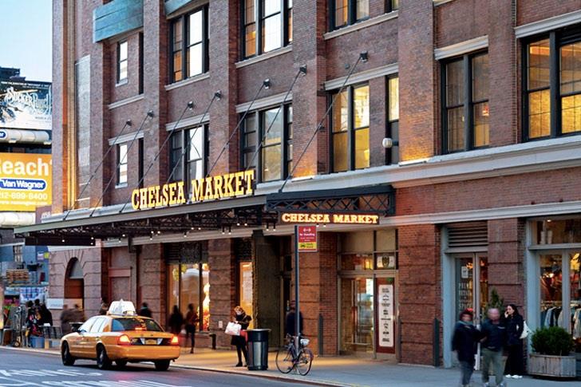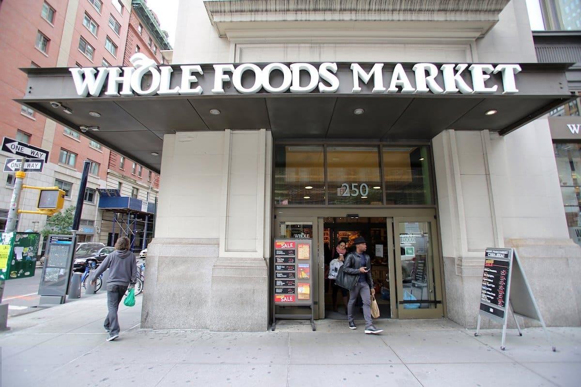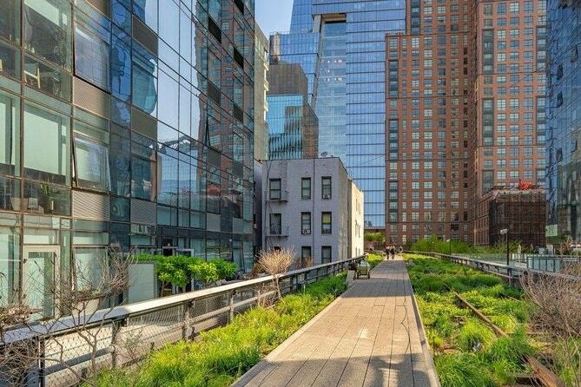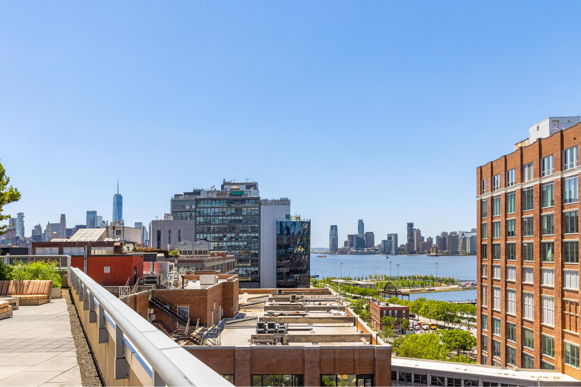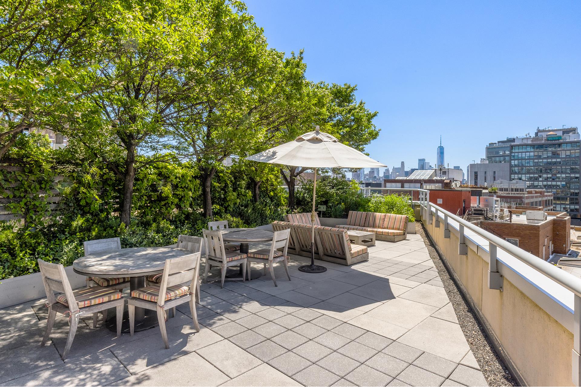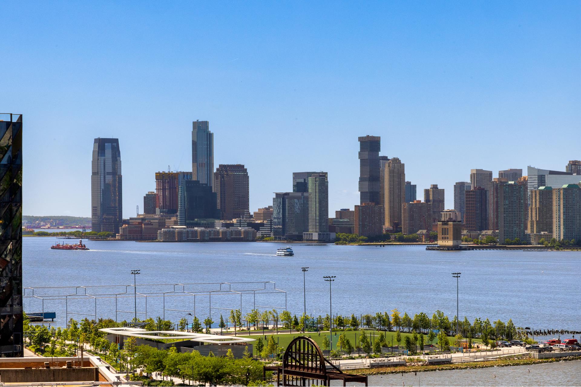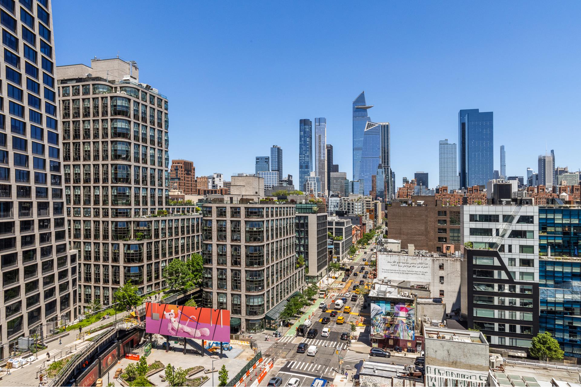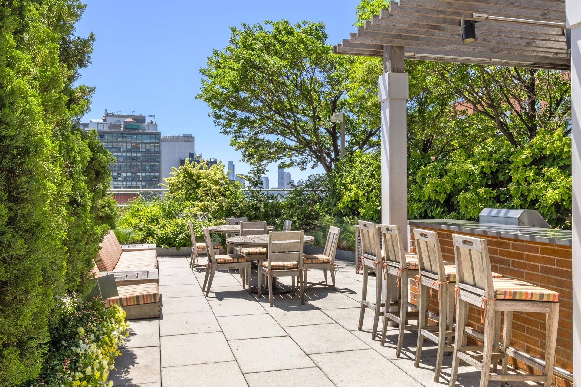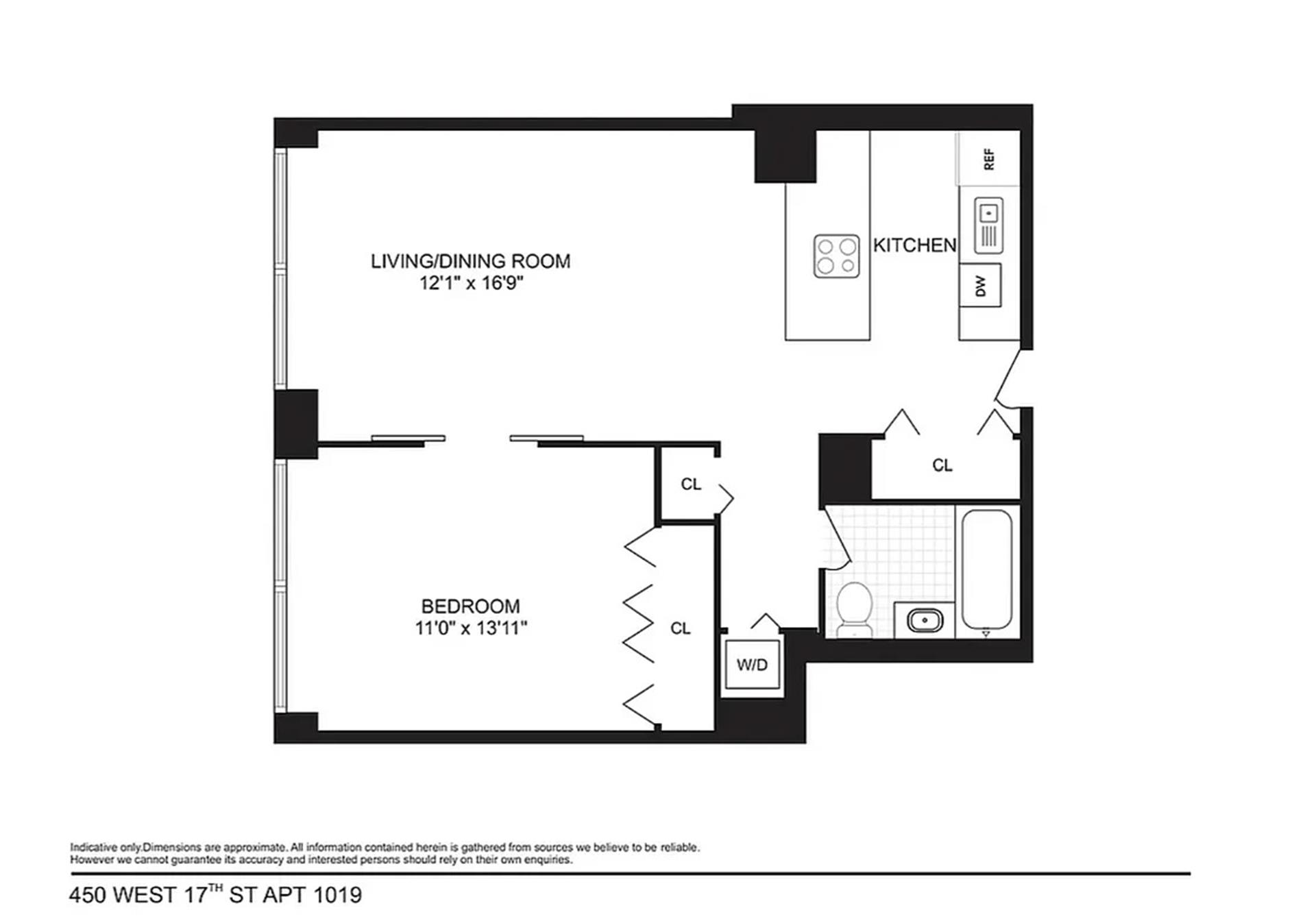
The Caledonia
450 West 17th Street, 1019
Chelsea | Ninth Avenue & Tenth Avenue
Rooms
3
Bedrooms
1
Bathrooms
1
Status
Active
Real Estate Taxes
[Monthly]
$ 817
Common Charges [Monthly]
$ 839
ASF/ASM
679/63
Financing Allowed
90%
Virtual Walkthroughs

Property Description
Apartment 1019 at The Caledonia is a light & bright residence with oversized windows that offer views of the High Line and a partial view of the Hudson River.
As you enter there is a well-designed & beautifully appointed open plan kitchen with Bamboo cabinetry, premium Viking, Subzero, and Miele appliances, and a wide eat-at counter that adjoins the spacious living room with attractive Bamboo flooring.
Features include: A King-Sized Bedroom with a full wall of custom closet space, in-unit Miele washer/dryer, and LOW COMMON CHARGES.
Building amenities are exceptional, and include stunning lobby with 24-hour Doorman, Concierge service, and Library with fireplace, 2 furnished Rooftop sundecks with panoramic city and river views, grills, and outdoor showers, Resident lounge, state-of-the-art business center & private conference room, Zen meditation garden, Children's Play room and In building access to a spectacular 30,000-square-foot Equinox Fitness Club and Spa. Pet care and spa services by Dog City.
Onsite parking garage with direct lobby access is available for a nominal fee as is private storage bins, and bicycle storage.
Premier Downtown location where West Chelsea meets the Meatpacking District, The Caledonia is located directly adjacent to the High Line and opposite Chelsea Market. Making it one of Manhattan's most desirable buildings. Close to the Subway. Note there is a current assesment to replace carpet and wallpaper in hallways.
Apartment 1019 at The Caledonia is a light & bright residence with oversized windows that offer views of the High Line and a partial view of the Hudson River.
As you enter there is a well-designed & beautifully appointed open plan kitchen with Bamboo cabinetry, premium Viking, Subzero, and Miele appliances, and a wide eat-at counter that adjoins the spacious living room with attractive Bamboo flooring.
Features include: A King-Sized Bedroom with a full wall of custom closet space, in-unit Miele washer/dryer, and LOW COMMON CHARGES.
Building amenities are exceptional, and include stunning lobby with 24-hour Doorman, Concierge service, and Library with fireplace, 2 furnished Rooftop sundecks with panoramic city and river views, grills, and outdoor showers, Resident lounge, state-of-the-art business center & private conference room, Zen meditation garden, Children's Play room and In building access to a spectacular 30,000-square-foot Equinox Fitness Club and Spa. Pet care and spa services by Dog City.
Onsite parking garage with direct lobby access is available for a nominal fee as is private storage bins, and bicycle storage.
Premier Downtown location where West Chelsea meets the Meatpacking District, The Caledonia is located directly adjacent to the High Line and opposite Chelsea Market. Making it one of Manhattan's most desirable buildings. Close to the Subway. Note there is a current assesment to replace carpet and wallpaper in hallways.
Listing Courtesy of Douglas Elliman Real Estate
Care to take a look at this property?
Apartment Features
A/C [Central]
Washer / Dryer
View / Exposure
City Views
Park Views
West Exposure

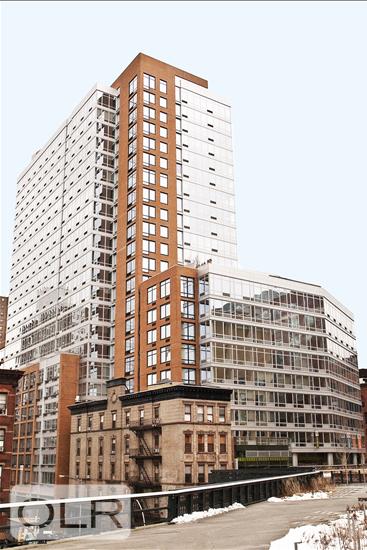
Building Details [450 West 17th Street]
Ownership
Condo
Service Level
Full Service
Access
Elevator
Pet Policy
Pets Allowed
Block/Lot
714/7501
Building Type
Loft
Age
Post-War
Year Built
2008
Floors/Apts
24/469
Building Amenities
Bike Room
Business Center
Garage
Garden
Health Club
Non-Smoking Building
Party Room
Playroom
Private Storage
Roof Deck
Spa Services
Valet Service
WiFi
Building Statistics
$ 2,130 APPSF
Closed Sales Data [Last 12 Months]
Mortgage Calculator in [US Dollars]

This information is not verified for authenticity or accuracy and is not guaranteed and may not reflect all real estate activity in the market.
©2025 REBNY Listing Service, Inc. All rights reserved.
Additional building data provided by On-Line Residential [OLR].
All information furnished regarding property for sale, rental or financing is from sources deemed reliable, but no warranty or representation is made as to the accuracy thereof and same is submitted subject to errors, omissions, change of price, rental or other conditions, prior sale, lease or financing or withdrawal without notice. All dimensions are approximate. For exact dimensions, you must hire your own architect or engineer.
