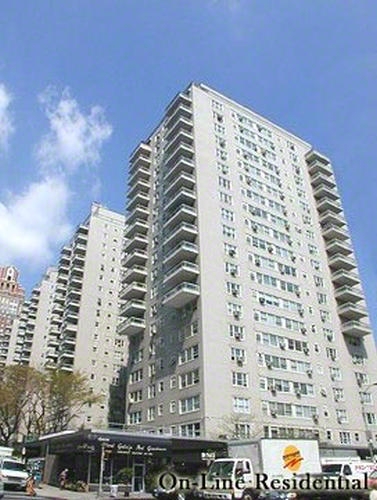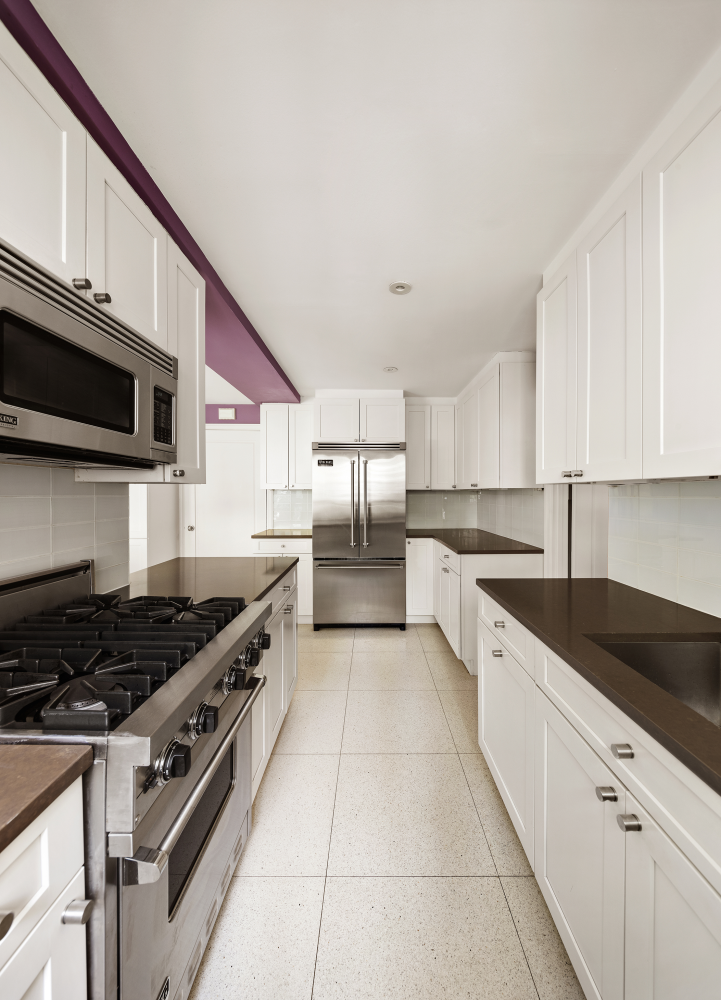
Manhattan House
200 East 66th Street, E307
Upper East Side | Third Avenue & Second Avenue
Rooms
8
Bedrooms
4
Bathrooms
5
Status
Active
Real Estate Taxes
[Monthly]
$ 4,003
Common Charges [Monthly]
$ 4,855
ASF/ASM
3,165/294
Financing Allowed
10%

Property Description
Pin-drop quiet, this beautiful four-bedroom, five-bath residence has serene garden views, dual exposure, an expansive eat-in kitchen, large laundry/utility room (and the option to create a 5th bedroom!)
The large entry foyer opens to a sprawling 35" x 24" great room with beautiful 4-inch hardwood floors and a full wall of oversized windows overlooking our lovely garden. The eat-in kitchen has : 42 custom cupboards/drawers, Professional Viking Series appliances including a wine fridge, terrazzo floors, Caesarstone countertops and custom lighting.
Current configuration: an oversized primary suite +2 bedrooms + 1 guest bedroom. (Originally it was a 5 bed/5 bath w/media room.)
The primary bedroom features a sitting area, an en-suite bath, and a large walk-in closet. The 2nd and 3rd bedrooms have ample closets and each with their own renovated bath. The 4th bedroom is perfect to use as a guest bedroom or office with its fully renovated bath and deep walk-in closet.
The windowed laundry and utility room features: a Miele T1 washer/dryer, sink, countertop for folding and more cabinets/storage. Additional features include custom window treatments, thoughtfully designed closets, central HVAC with individually controlled thermostats and high-performance acoustic energy-efficient windows.
Manhattan House, designed in 1950 by renowned architect Gordon Bunshaft with Skidmore Owings and Merrill and designated a landmark in 2007, is situated on one of the Upper East Side's most coveted blocks. The building's stunning glass-enclosed lobby overlooks one of the largest private sculpture gardens in New York City. Additional services and amenities include two porte-cochere entrances, a 24-hour doorman, a resident manager, the Manhattan House Club offering 10,000 square feet of interior and exterior space, a 3,000 square foot gym with state-of-the-art equipment, children's playroom, valet, bicycle storage and an on-site garage.
Please note there is a monthly capital assessment in the amount of $3,200.14 until August 2025 for mandatory NYC Local Law work (that has already been completed).
Pin-drop quiet, this beautiful four-bedroom, five-bath residence has serene garden views, dual exposure, an expansive eat-in kitchen, large laundry/utility room (and the option to create a 5th bedroom!)
The large entry foyer opens to a sprawling 35" x 24" great room with beautiful 4-inch hardwood floors and a full wall of oversized windows overlooking our lovely garden. The eat-in kitchen has : 42 custom cupboards/drawers, Professional Viking Series appliances including a wine fridge, terrazzo floors, Caesarstone countertops and custom lighting.
Current configuration: an oversized primary suite +2 bedrooms + 1 guest bedroom. (Originally it was a 5 bed/5 bath w/media room.)
The primary bedroom features a sitting area, an en-suite bath, and a large walk-in closet. The 2nd and 3rd bedrooms have ample closets and each with their own renovated bath. The 4th bedroom is perfect to use as a guest bedroom or office with its fully renovated bath and deep walk-in closet.
The windowed laundry and utility room features: a Miele T1 washer/dryer, sink, countertop for folding and more cabinets/storage. Additional features include custom window treatments, thoughtfully designed closets, central HVAC with individually controlled thermostats and high-performance acoustic energy-efficient windows.
Manhattan House, designed in 1950 by renowned architect Gordon Bunshaft with Skidmore Owings and Merrill and designated a landmark in 2007, is situated on one of the Upper East Side's most coveted blocks. The building's stunning glass-enclosed lobby overlooks one of the largest private sculpture gardens in New York City. Additional services and amenities include two porte-cochere entrances, a 24-hour doorman, a resident manager, the Manhattan House Club offering 10,000 square feet of interior and exterior space, a 3,000 square foot gym with state-of-the-art equipment, children's playroom, valet, bicycle storage and an on-site garage.
Please note there is a monthly capital assessment in the amount of $3,200.14 until August 2025 for mandatory NYC Local Law work (that has already been completed).
Listing Courtesy of Scrimale Realty LLC
Care to take a look at this property?
Apartment Features
A/C
Washer / Dryer
View / Exposure
North, South Exposures


Building Details [200 East 66th Street]
Ownership
Condo
Service Level
Full Service
Access
Elevator
Pet Policy
Pets Allowed
Block/Lot
1420/7501
Building Type
Mid-Rise
Age
Post-War
Year Built
1950
Floors/Apts
20/537
Building Amenities
Bike Room
Driveway
Fitness Facility
Garage
Garden
Health Club
Laundry Rooms
Non-Smoking Building
Party Room
Playroom
Private Storage
Roof Deck
Sauna
Valet Service
Wheel Chair Access
Building Statistics
$ 1,838 APPSF
Closed Sales Data [Last 12 Months]
Mortgage Calculator in [US Dollars]

This information is not verified for authenticity or accuracy and is not guaranteed and may not reflect all real estate activity in the market.
©2025 REBNY Listing Service, Inc. All rights reserved.
Additional building data provided by On-Line Residential [OLR].
All information furnished regarding property for sale, rental or financing is from sources deemed reliable, but no warranty or representation is made as to the accuracy thereof and same is submitted subject to errors, omissions, change of price, rental or other conditions, prior sale, lease or financing or withdrawal without notice. All dimensions are approximate. For exact dimensions, you must hire your own architect or engineer.


















