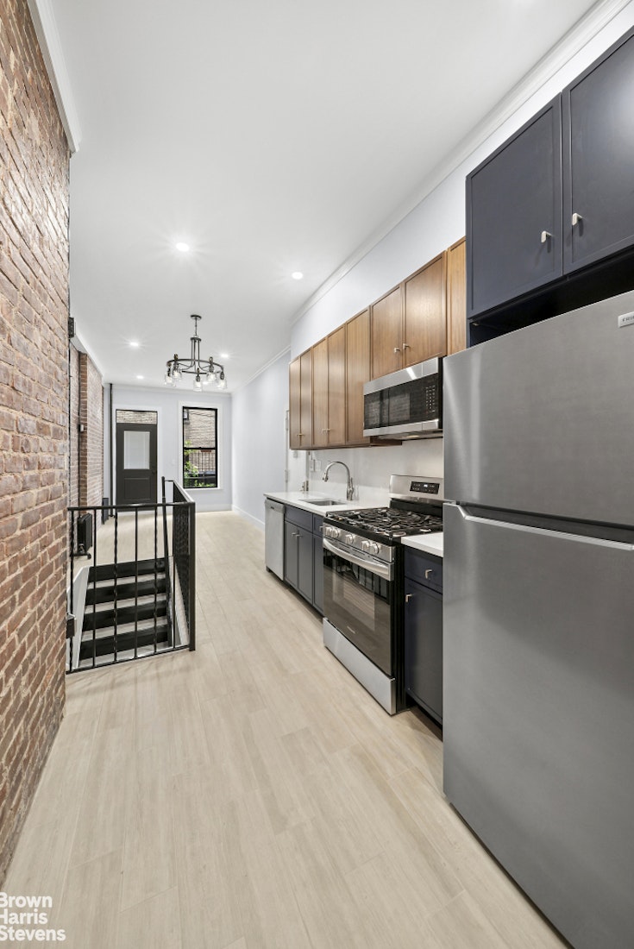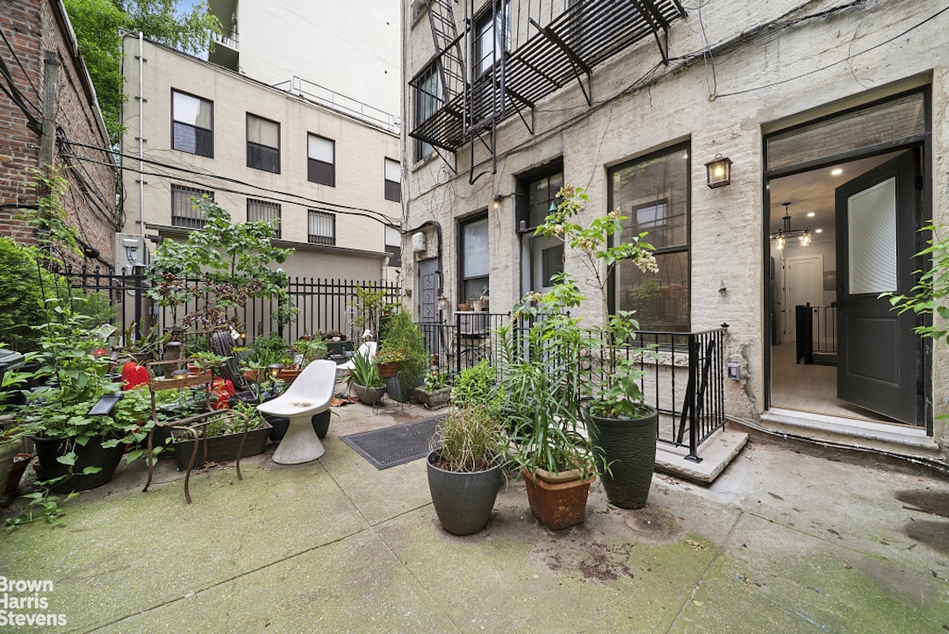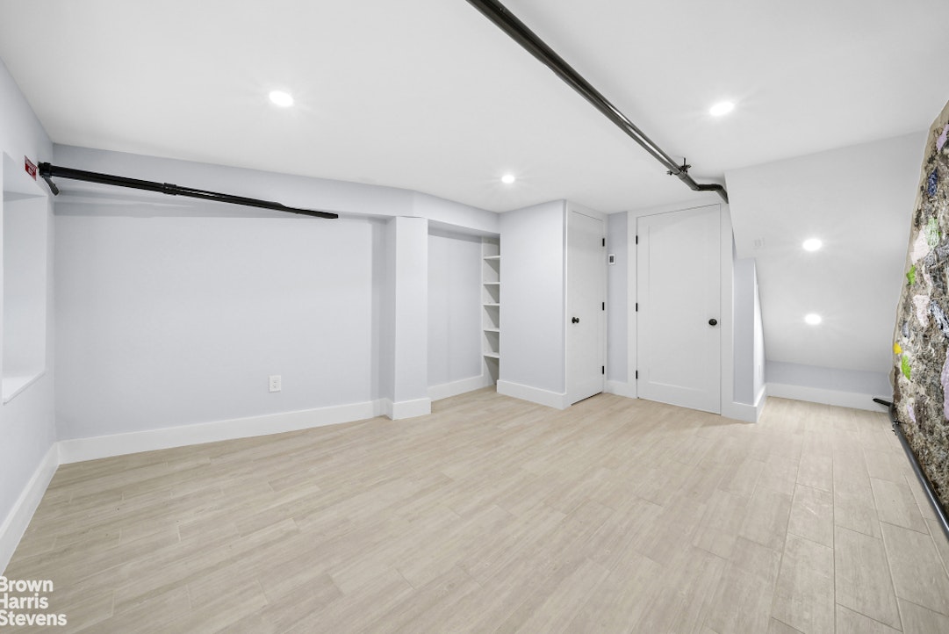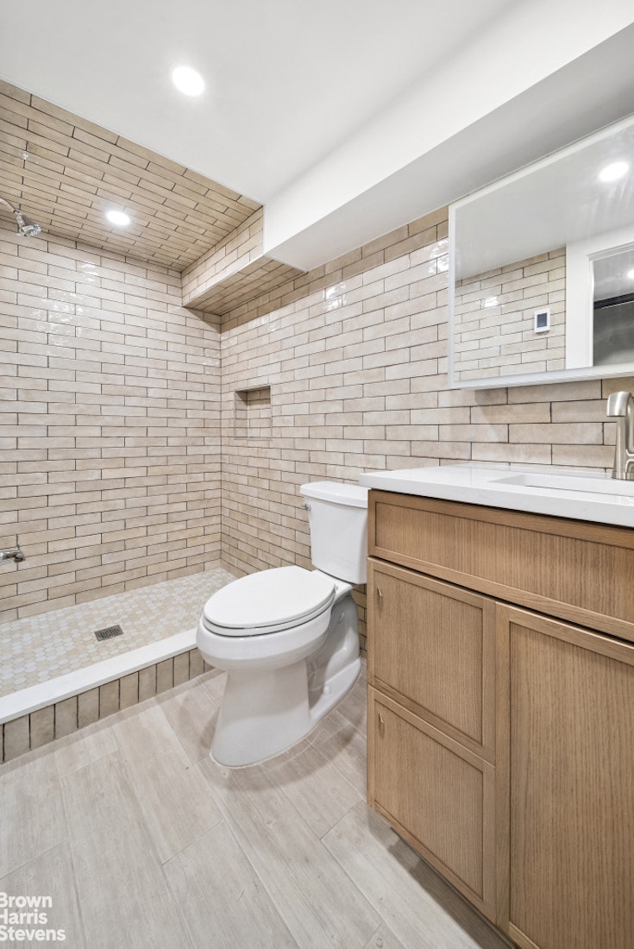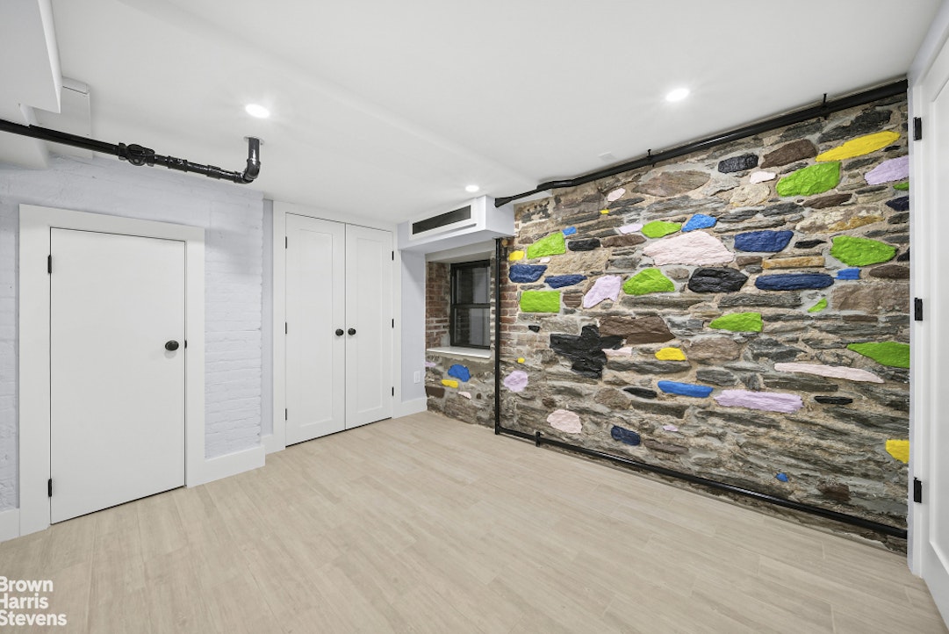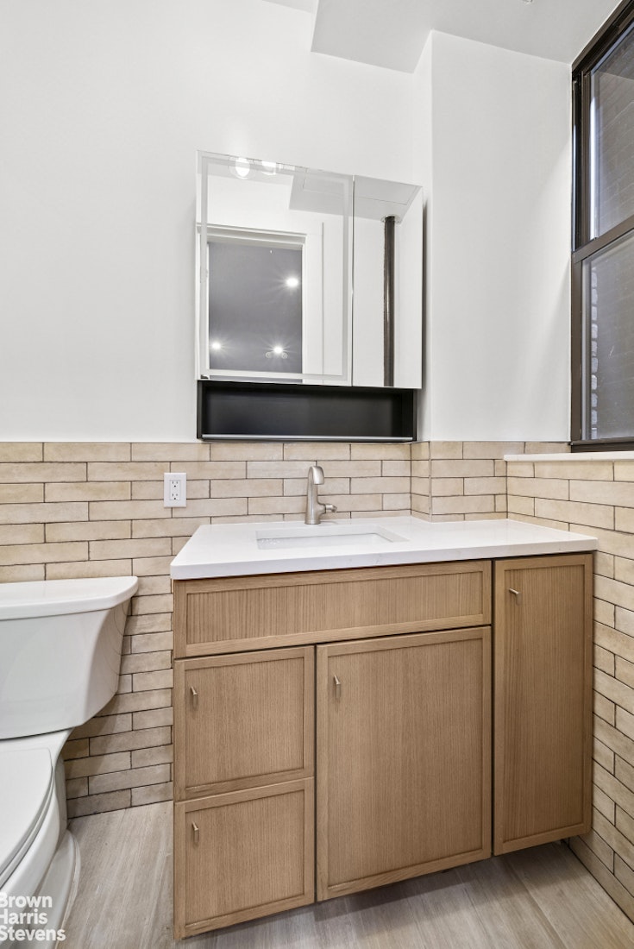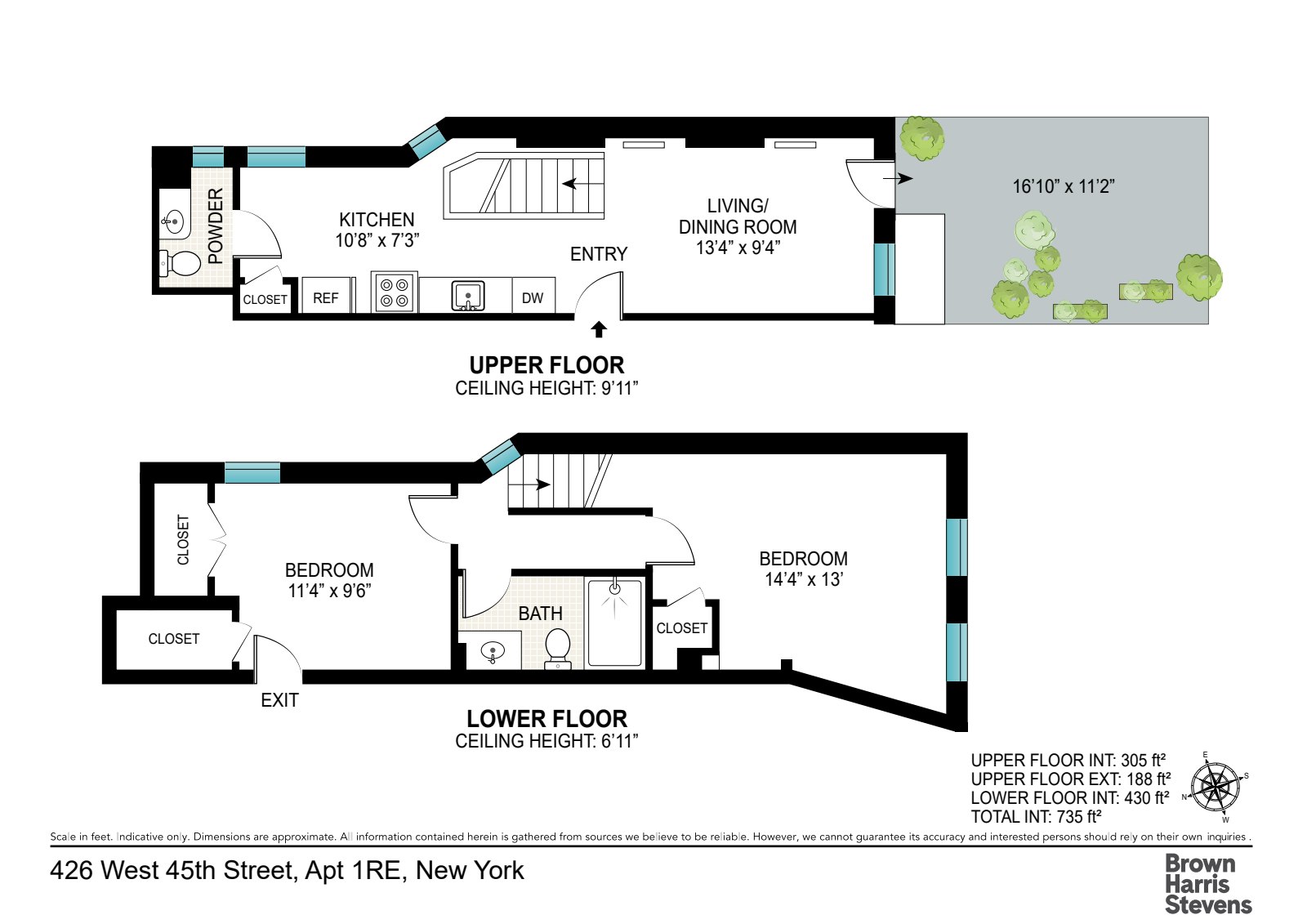
426 West 45th Street, 1RE
Clinton | Ninth Avenue & Tenth Avenue
Rooms
5
Bedrooms
2
Bathrooms
1.5
Status
Active
Term [Months]
12-24
Available
Immediately

Property Description
OPEN HOUSE - 5/31 - Saturday, 12:00 PM - 1:00 PM
Be the first to live in this gut-renovated 2-bedroom duplex tucked away at the rear of a charming building in the heart of Hell's Kitchen.
Now available for rent-this beautifully renovated 2-bedroom, 1.5-bathroom duplex in prime Hell's Kitchen offers style, function, and direct access to a shared backyard garden.
Spanning 735 sq ft across two levels, the apartment features an open-concept upper floor with nearly 10-foot ceilings, exposed brick, recessed lighting, and oversized windows that fill the space with natural light. The renovated kitchen includes full-size stainless steel appliances, a gas stove, a dishwasher, and modern two-tone cabinetry with plenty of storage.
Just off the main living space, step outside to your own private entrance into the shared backyard-a rare and peaceful retreat ideal for relaxing, working from home, or entertaining.
The lower level houses both bedrooms, a full bathroom with a walk-in tiled shower, and ample closet space. Exposed stone details and thoughtful finishes add unique character throughout.
Highlights include:
Direct access to a beautifully maintained shared backyard
Split-level layout for privacy and functionality
In-unit dishwasher and modern appliances
Hardwood-style flooring and updated lighting
Convenient half-bath on the main level
Prime location near Broadway theaters, restaurants, and multiple subway lines
Pets welcome case-by-case. Available for immediate move-in. Don't miss this stylish Hell's Kitchen rental with a touch of outdoor tranquility in the city.
OPEN HOUSE - 5/31 - Saturday, 12:00 PM - 1:00 PM
Be the first to live in this gut-renovated 2-bedroom duplex tucked away at the rear of a charming building in the heart of Hell's Kitchen.
Now available for rent-this beautifully renovated 2-bedroom, 1.5-bathroom duplex in prime Hell's Kitchen offers style, function, and direct access to a shared backyard garden.
Spanning 735 sq ft across two levels, the apartment features an open-concept upper floor with nearly 10-foot ceilings, exposed brick, recessed lighting, and oversized windows that fill the space with natural light. The renovated kitchen includes full-size stainless steel appliances, a gas stove, a dishwasher, and modern two-tone cabinetry with plenty of storage.
Just off the main living space, step outside to your own private entrance into the shared backyard-a rare and peaceful retreat ideal for relaxing, working from home, or entertaining.
The lower level houses both bedrooms, a full bathroom with a walk-in tiled shower, and ample closet space. Exposed stone details and thoughtful finishes add unique character throughout.
Highlights include:
Direct access to a beautifully maintained shared backyard
Split-level layout for privacy and functionality
In-unit dishwasher and modern appliances
Hardwood-style flooring and updated lighting
Convenient half-bath on the main level
Prime location near Broadway theaters, restaurants, and multiple subway lines
Pets welcome case-by-case. Available for immediate move-in. Don't miss this stylish Hell's Kitchen rental with a touch of outdoor tranquility in the city.
Listing Courtesy of Brown Harris Stevens Residential Sales LLC
Care to take a look at this property?
Apartment Features
A/C


Building Details [426 West 45th Street]
Ownership
Rental Property
Service Level
Voice Intercom
Access
Walk-up
Block/Lot
1054/47
Building Type
Townhouse
Age
Pre-War
Year Built
1901
Floors/Apts
5/20

This information is not verified for authenticity or accuracy and is not guaranteed and may not reflect all real estate activity in the market.
©2025 REBNY Listing Service, Inc. All rights reserved.
Additional building data provided by On-Line Residential [OLR].
All information furnished regarding property for sale, rental or financing is from sources deemed reliable, but no warranty or representation is made as to the accuracy thereof and same is submitted subject to errors, omissions, change of price, rental or other conditions, prior sale, lease or financing or withdrawal without notice. All dimensions are approximate. For exact dimensions, you must hire your own architect or engineer.

