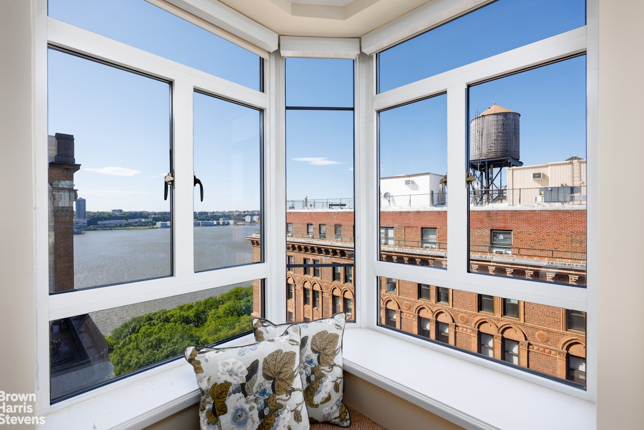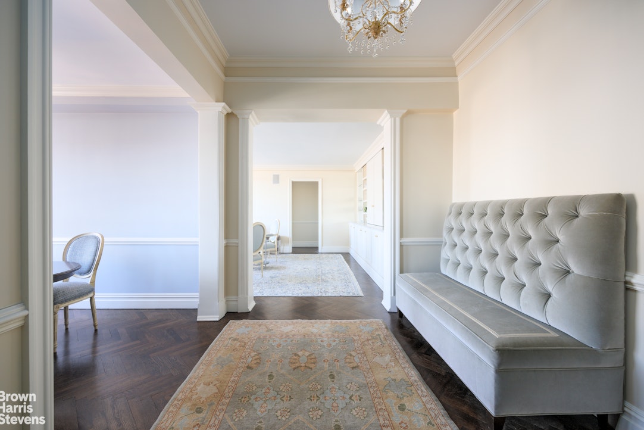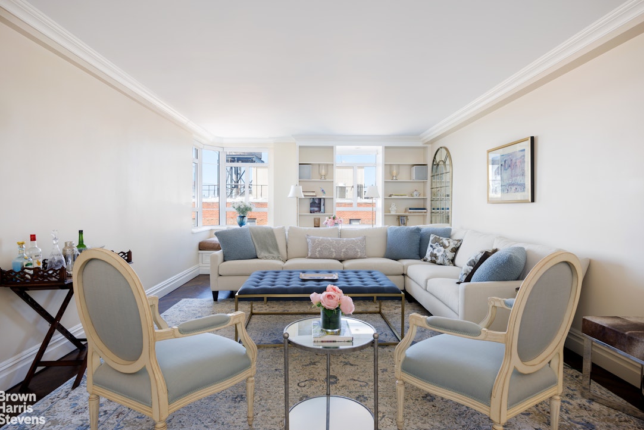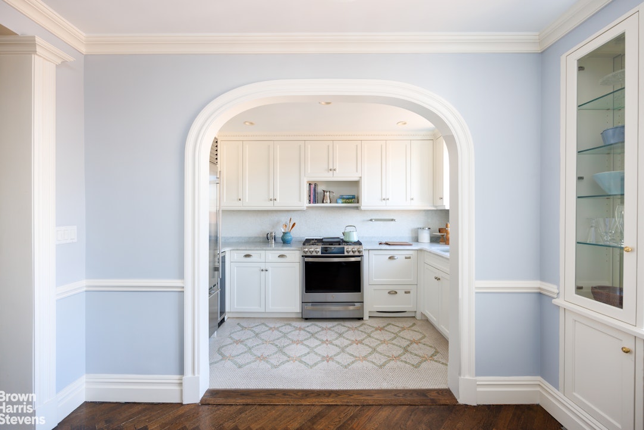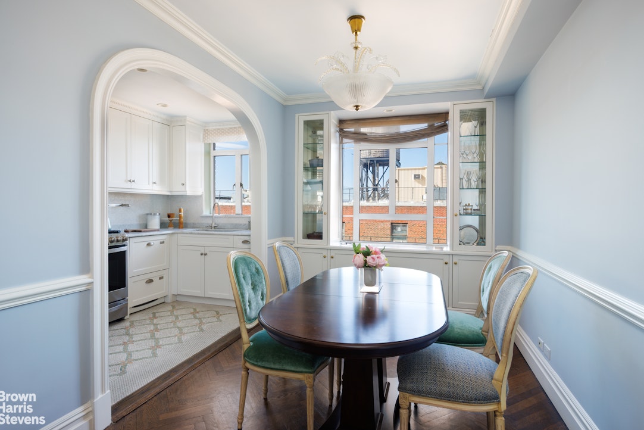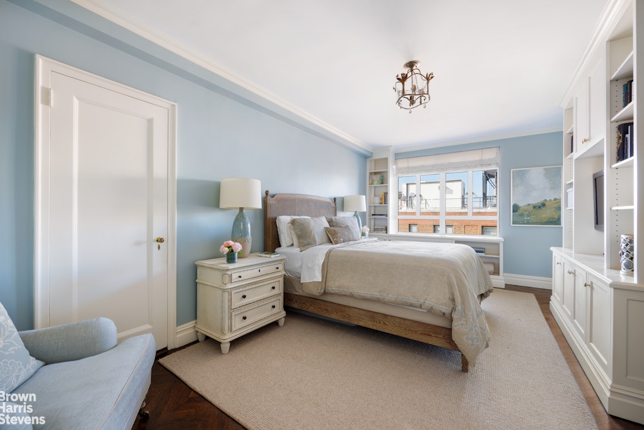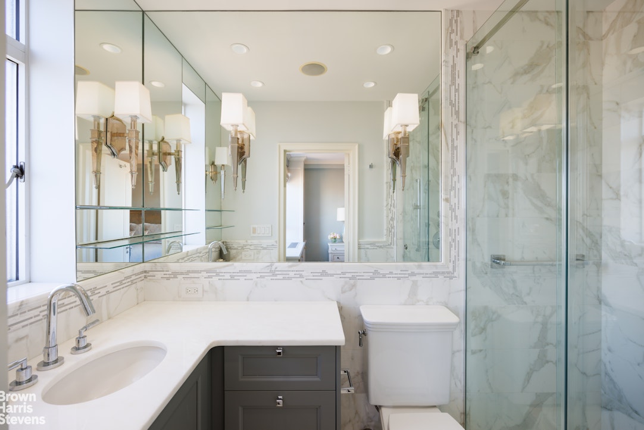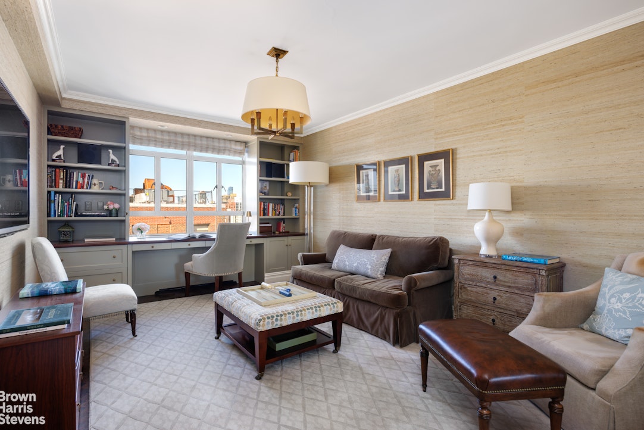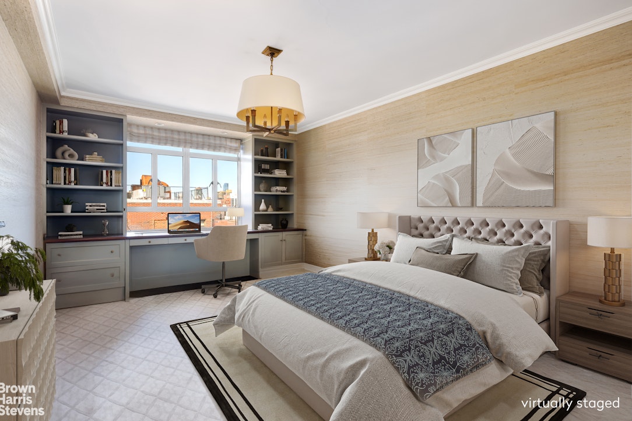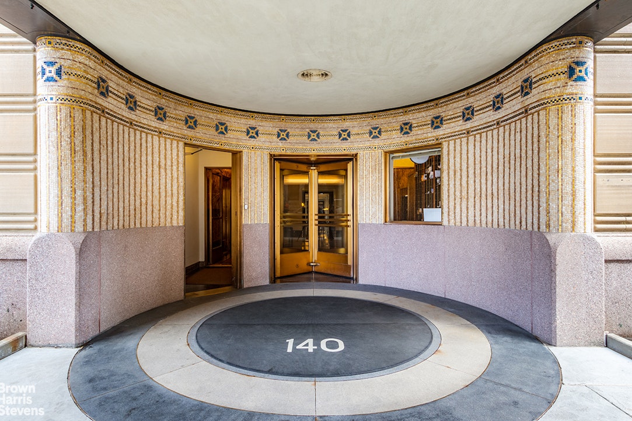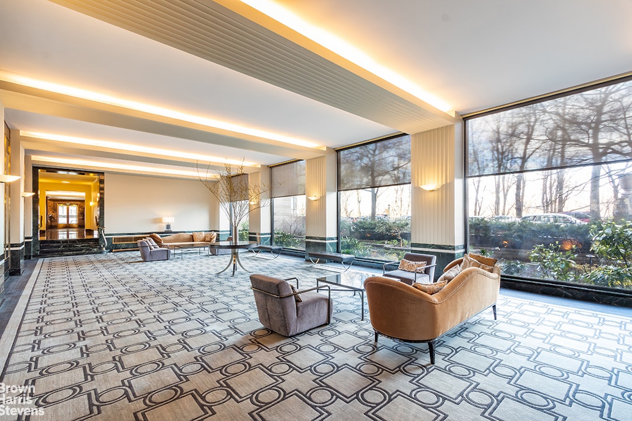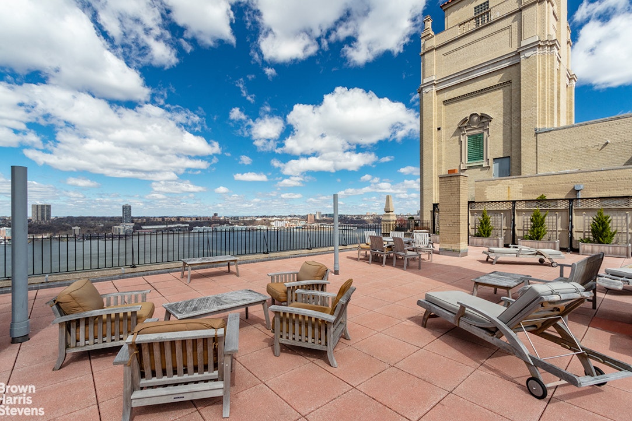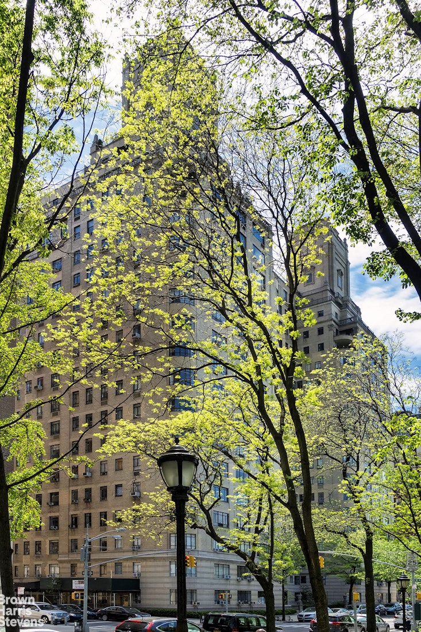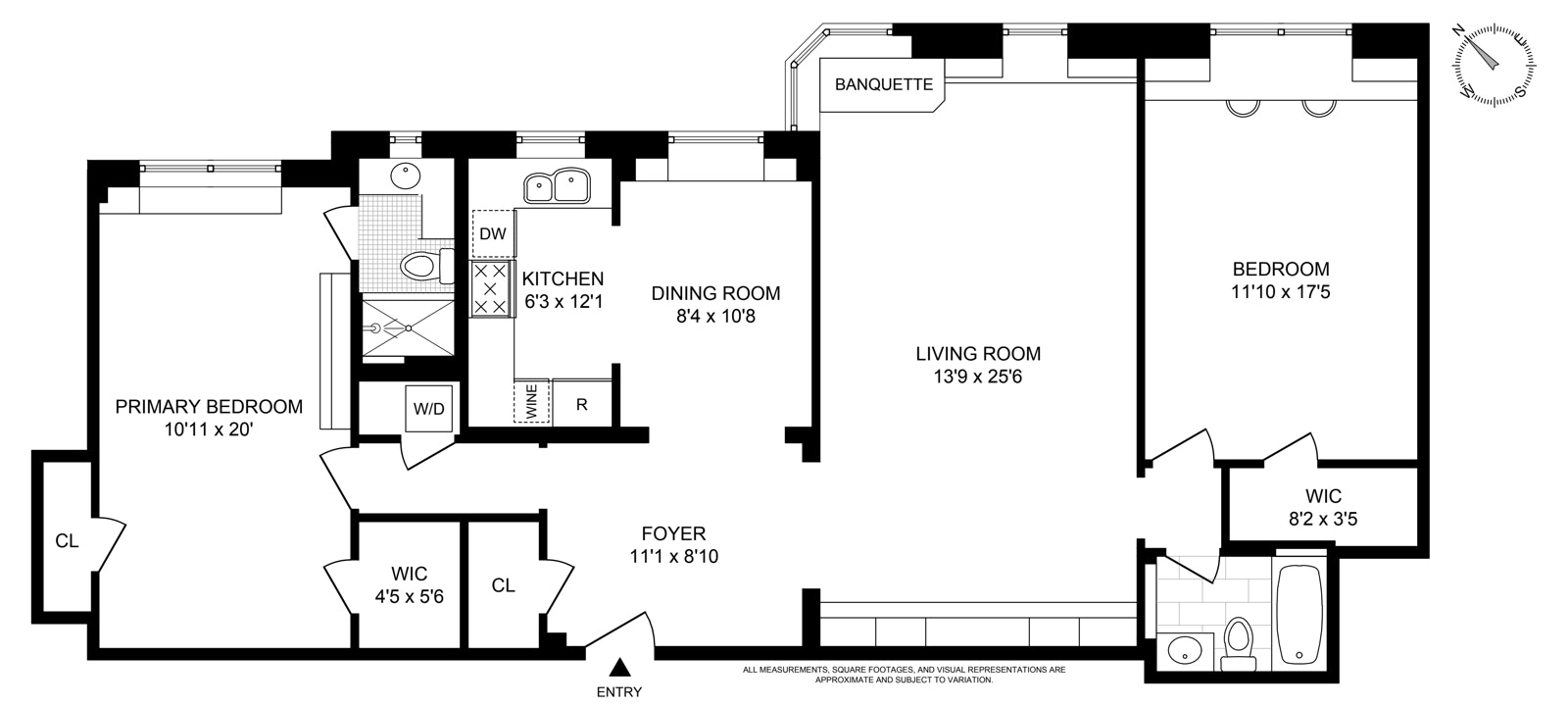
The Normandy
140 Riverside Drive, 18O
Upper West Side | West 86th Street & West 87th Street
Rooms
5
Bedrooms
2
Bathrooms
2
Status
Active
Maintenance [Monthly]
$ 4,017
Financing Allowed
75%

Property Description
Massive Renovated Riverside Drive Five
Nestled in the heart of the bucolic Riverside Drive Historic District, this gracious split two-bedroom, two-bath home with side Hudson River views is a must-see. Rarely does one find a two-bedroom home with the breadth, light, grandeur, and elegance of this one. Its grand proportions, generous rooms, inviting flow, and refined finishes exemplify the elegance and splendor one only finds in the best pre-war homes. Its beautiful renovation makes it a rare find indeed. Apartment 18-O is a mint, turn-key, forever home.
This serene apartment is impressive in every sense. Upon entering, one is welcomed into a gracious foyer with 9'7" ceilings, classic wood molding, and immediate views of the sunny blue-sky-filled windows of the lovely dining room and adjoining chef's windowed kitchen.
The kitchen is open to the dining room but delineated by a graceful arch, creating visual flow and inviting diners to be part of what is often the hub of a home. The kitchen is renovated in a classic style. It features a double sink under the window, two-drawer Fischer and Paykel dishwasher, five-burner stove, Sub-Zero refrigerator, and wine cooler. The counters and
backsplash are made of the most appealing tumbled marble, providing ample room for cooking, prepping, and serving.
The central foyer also invites one into a bright, welcoming, and spacious living room. Again, one notes with pleasure the flow and visual connectivity of all the rooms in this home. The living room offers generous space for living and entertaining. Among other features, the living room showcases elegant, handcrafted white wood built-ins flanking two windows - one of which is a corner window looking out to the Hudson River. There are additional built-ins on the opposite wall. "Balance" is genuinely a byword for this home. The built-ins not only provide space for displaying art, books, photos, sculptures, and more but also cleverly conceal a large television and a high-end sound system, which is wired to play throughout the
home.
Off the living room is a renovated bath and a generous secondary bedroom with double windows and a walk-in closet. Currently used as a study and den, this room may serve a variety of purposes to suit an owner's current or evolving needs.
The primary bedroom is situated in a private wing adjacent to the main foyer. It features two large closets, additional bespoke built-ins, and a modern, windowed bathroom. The apartment also features a washer and dryer, conveniently located in a separate closet.
The Normandy is one of the most treasured buildings on Riverside Drive. Designed by noted pre-war architect Emery Roth (creator of Upper West Side landmarks the San Remo and the El Dorado), the Normandy spans an entire block. Each wing has a private entrance with elevators and attendants. A grand lobby connects the wings and faces Riverside Drive and Riverside Park, visible through floor-to-ceiling windows and a sunken garden.
The Normandy is a full-service building in every sense, with a live-in super, full-time and friendly staff, 24-hour door attendants, a playroom, an exercise room, and central laundry. The building also features a spectacular roof deck with sweeping views of the Hudson and the George Washington Bridge, as well as sunlit vistas of myriad Manhattan skylines to the south and east.
Riverside Park is one of only eight designated scenic landmarks in the entire City. Stretching four miles along the waterfront, the Park is known for its stunning views, diverse recreational offerings, historical monuments, and more. The leafy promenades, deep lawns, and cultured gardens alone are extraordinary. Indeed, just near this home, one will find the romantic 91st Street Garden, where the happy ending of "You've Got Mail" unfolds. Perfection! For more on Riverside Park, check out the New York Landmarks Conservancy's "Tourist in Your Own Town" video. https://nylandmarks.org/explore-ny/riverside-park/
75% Financing, Pieds-a-terre, and Co-purchasing allowed. Pets are most welcome!
Showings commence June 4th.
Nestled in the heart of the bucolic Riverside Drive Historic District, this gracious split two-bedroom, two-bath home with side Hudson River views is a must-see. Rarely does one find a two-bedroom home with the breadth, light, grandeur, and elegance of this one. Its grand proportions, generous rooms, inviting flow, and refined finishes exemplify the elegance and splendor one only finds in the best pre-war homes. Its beautiful renovation makes it a rare find indeed. Apartment 18-O is a mint, turn-key, forever home.
This serene apartment is impressive in every sense. Upon entering, one is welcomed into a gracious foyer with 9'7" ceilings, classic wood molding, and immediate views of the sunny blue-sky-filled windows of the lovely dining room and adjoining chef's windowed kitchen.
The kitchen is open to the dining room but delineated by a graceful arch, creating visual flow and inviting diners to be part of what is often the hub of a home. The kitchen is renovated in a classic style. It features a double sink under the window, two-drawer Fischer and Paykel dishwasher, five-burner stove, Sub-Zero refrigerator, and wine cooler. The counters and
backsplash are made of the most appealing tumbled marble, providing ample room for cooking, prepping, and serving.
The central foyer also invites one into a bright, welcoming, and spacious living room. Again, one notes with pleasure the flow and visual connectivity of all the rooms in this home. The living room offers generous space for living and entertaining. Among other features, the living room showcases elegant, handcrafted white wood built-ins flanking two windows - one of which is a corner window looking out to the Hudson River. There are additional built-ins on the opposite wall. "Balance" is genuinely a byword for this home. The built-ins not only provide space for displaying art, books, photos, sculptures, and more but also cleverly conceal a large television and a high-end sound system, which is wired to play throughout the
home.
Off the living room is a renovated bath and a generous secondary bedroom with double windows and a walk-in closet. Currently used as a study and den, this room may serve a variety of purposes to suit an owner's current or evolving needs.
The primary bedroom is situated in a private wing adjacent to the main foyer. It features two large closets, additional bespoke built-ins, and a modern, windowed bathroom. The apartment also features a washer and dryer, conveniently located in a separate closet.
The Normandy is one of the most treasured buildings on Riverside Drive. Designed by noted pre-war architect Emery Roth (creator of Upper West Side landmarks the San Remo and the El Dorado), the Normandy spans an entire block. Each wing has a private entrance with elevators and attendants. A grand lobby connects the wings and faces Riverside Drive and Riverside Park, visible through floor-to-ceiling windows and a sunken garden.
The Normandy is a full-service building in every sense, with a live-in super, full-time and friendly staff, 24-hour door attendants, a playroom, an exercise room, and central laundry. The building also features a spectacular roof deck with sweeping views of the Hudson and the George Washington Bridge, as well as sunlit vistas of myriad Manhattan skylines to the south and east.
Riverside Park is one of only eight designated scenic landmarks in the entire City. Stretching four miles along the waterfront, the Park is known for its stunning views, diverse recreational offerings, historical monuments, and more. The leafy promenades, deep lawns, and cultured gardens alone are extraordinary. Indeed, just near this home, one will find the romantic 91st Street Garden, where the happy ending of "You've Got Mail" unfolds. Perfection! For more on Riverside Park, check out the New York Landmarks Conservancy's "Tourist in Your Own Town" video. https://nylandmarks.org/explore-ny/riverside-park/
75% Financing, Pieds-a-terre, and Co-purchasing allowed. Pets are most welcome!
Showings commence June 4th.
Massive Renovated Riverside Drive Five
Nestled in the heart of the bucolic Riverside Drive Historic District, this gracious split two-bedroom, two-bath home with side Hudson River views is a must-see. Rarely does one find a two-bedroom home with the breadth, light, grandeur, and elegance of this one. Its grand proportions, generous rooms, inviting flow, and refined finishes exemplify the elegance and splendor one only finds in the best pre-war homes. Its beautiful renovation makes it a rare find indeed. Apartment 18-O is a mint, turn-key, forever home.
This serene apartment is impressive in every sense. Upon entering, one is welcomed into a gracious foyer with 9'7" ceilings, classic wood molding, and immediate views of the sunny blue-sky-filled windows of the lovely dining room and adjoining chef's windowed kitchen.
The kitchen is open to the dining room but delineated by a graceful arch, creating visual flow and inviting diners to be part of what is often the hub of a home. The kitchen is renovated in a classic style. It features a double sink under the window, two-drawer Fischer and Paykel dishwasher, five-burner stove, Sub-Zero refrigerator, and wine cooler. The counters and
backsplash are made of the most appealing tumbled marble, providing ample room for cooking, prepping, and serving.
The central foyer also invites one into a bright, welcoming, and spacious living room. Again, one notes with pleasure the flow and visual connectivity of all the rooms in this home. The living room offers generous space for living and entertaining. Among other features, the living room showcases elegant, handcrafted white wood built-ins flanking two windows - one of which is a corner window looking out to the Hudson River. There are additional built-ins on the opposite wall. "Balance" is genuinely a byword for this home. The built-ins not only provide space for displaying art, books, photos, sculptures, and more but also cleverly conceal a large television and a high-end sound system, which is wired to play throughout the
home.
Off the living room is a renovated bath and a generous secondary bedroom with double windows and a walk-in closet. Currently used as a study and den, this room may serve a variety of purposes to suit an owner's current or evolving needs.
The primary bedroom is situated in a private wing adjacent to the main foyer. It features two large closets, additional bespoke built-ins, and a modern, windowed bathroom. The apartment also features a washer and dryer, conveniently located in a separate closet.
The Normandy is one of the most treasured buildings on Riverside Drive. Designed by noted pre-war architect Emery Roth (creator of Upper West Side landmarks the San Remo and the El Dorado), the Normandy spans an entire block. Each wing has a private entrance with elevators and attendants. A grand lobby connects the wings and faces Riverside Drive and Riverside Park, visible through floor-to-ceiling windows and a sunken garden.
The Normandy is a full-service building in every sense, with a live-in super, full-time and friendly staff, 24-hour door attendants, a playroom, an exercise room, and central laundry. The building also features a spectacular roof deck with sweeping views of the Hudson and the George Washington Bridge, as well as sunlit vistas of myriad Manhattan skylines to the south and east.
Riverside Park is one of only eight designated scenic landmarks in the entire City. Stretching four miles along the waterfront, the Park is known for its stunning views, diverse recreational offerings, historical monuments, and more. The leafy promenades, deep lawns, and cultured gardens alone are extraordinary. Indeed, just near this home, one will find the romantic 91st Street Garden, where the happy ending of "You've Got Mail" unfolds. Perfection! For more on Riverside Park, check out the New York Landmarks Conservancy's "Tourist in Your Own Town" video. https://nylandmarks.org/explore-ny/riverside-park/
75% Financing, Pieds-a-terre, and Co-purchasing allowed. Pets are most welcome!
Showings commence June 4th.
Nestled in the heart of the bucolic Riverside Drive Historic District, this gracious split two-bedroom, two-bath home with side Hudson River views is a must-see. Rarely does one find a two-bedroom home with the breadth, light, grandeur, and elegance of this one. Its grand proportions, generous rooms, inviting flow, and refined finishes exemplify the elegance and splendor one only finds in the best pre-war homes. Its beautiful renovation makes it a rare find indeed. Apartment 18-O is a mint, turn-key, forever home.
This serene apartment is impressive in every sense. Upon entering, one is welcomed into a gracious foyer with 9'7" ceilings, classic wood molding, and immediate views of the sunny blue-sky-filled windows of the lovely dining room and adjoining chef's windowed kitchen.
The kitchen is open to the dining room but delineated by a graceful arch, creating visual flow and inviting diners to be part of what is often the hub of a home. The kitchen is renovated in a classic style. It features a double sink under the window, two-drawer Fischer and Paykel dishwasher, five-burner stove, Sub-Zero refrigerator, and wine cooler. The counters and
backsplash are made of the most appealing tumbled marble, providing ample room for cooking, prepping, and serving.
The central foyer also invites one into a bright, welcoming, and spacious living room. Again, one notes with pleasure the flow and visual connectivity of all the rooms in this home. The living room offers generous space for living and entertaining. Among other features, the living room showcases elegant, handcrafted white wood built-ins flanking two windows - one of which is a corner window looking out to the Hudson River. There are additional built-ins on the opposite wall. "Balance" is genuinely a byword for this home. The built-ins not only provide space for displaying art, books, photos, sculptures, and more but also cleverly conceal a large television and a high-end sound system, which is wired to play throughout the
home.
Off the living room is a renovated bath and a generous secondary bedroom with double windows and a walk-in closet. Currently used as a study and den, this room may serve a variety of purposes to suit an owner's current or evolving needs.
The primary bedroom is situated in a private wing adjacent to the main foyer. It features two large closets, additional bespoke built-ins, and a modern, windowed bathroom. The apartment also features a washer and dryer, conveniently located in a separate closet.
The Normandy is one of the most treasured buildings on Riverside Drive. Designed by noted pre-war architect Emery Roth (creator of Upper West Side landmarks the San Remo and the El Dorado), the Normandy spans an entire block. Each wing has a private entrance with elevators and attendants. A grand lobby connects the wings and faces Riverside Drive and Riverside Park, visible through floor-to-ceiling windows and a sunken garden.
The Normandy is a full-service building in every sense, with a live-in super, full-time and friendly staff, 24-hour door attendants, a playroom, an exercise room, and central laundry. The building also features a spectacular roof deck with sweeping views of the Hudson and the George Washington Bridge, as well as sunlit vistas of myriad Manhattan skylines to the south and east.
Riverside Park is one of only eight designated scenic landmarks in the entire City. Stretching four miles along the waterfront, the Park is known for its stunning views, diverse recreational offerings, historical monuments, and more. The leafy promenades, deep lawns, and cultured gardens alone are extraordinary. Indeed, just near this home, one will find the romantic 91st Street Garden, where the happy ending of "You've Got Mail" unfolds. Perfection! For more on Riverside Park, check out the New York Landmarks Conservancy's "Tourist in Your Own Town" video. https://nylandmarks.org/explore-ny/riverside-park/
75% Financing, Pieds-a-terre, and Co-purchasing allowed. Pets are most welcome!
Showings commence June 4th.
Listing Courtesy of Brown Harris Stevens Residential Sales LLC
Care to take a look at this property?
Apartment Features
A/C
Washer / Dryer

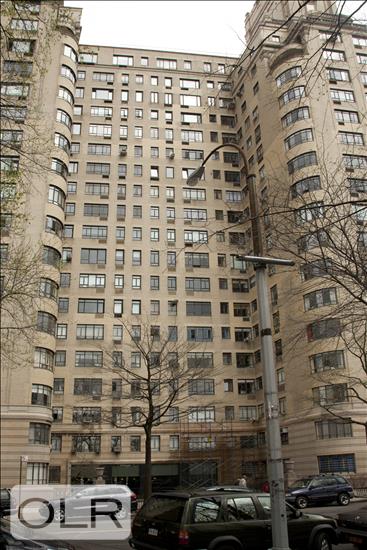
Building Details [140 Riverside Drive]
Ownership
Co-op
Service Level
Full-Time Doorman
Access
Elevator
Pet Policy
Pets Allowed
Block/Lot
1248/1
Building Type
Mid-Rise
Age
Pre-War
Year Built
1938
Floors/Apts
19/247
Building Amenities
Bike Room
Courtyard
Fitness Facility
Garden
Laundry Rooms
Playroom
Private Storage
Roof Deck
Building Statistics
$ 522 APPSF
Closed Sales Data [Last 12 Months]
Mortgage Calculator in [US Dollars]

This information is not verified for authenticity or accuracy and is not guaranteed and may not reflect all real estate activity in the market.
©2025 REBNY Listing Service, Inc. All rights reserved.
Additional building data provided by On-Line Residential [OLR].
All information furnished regarding property for sale, rental or financing is from sources deemed reliable, but no warranty or representation is made as to the accuracy thereof and same is submitted subject to errors, omissions, change of price, rental or other conditions, prior sale, lease or financing or withdrawal without notice. All dimensions are approximate. For exact dimensions, you must hire your own architect or engineer.
