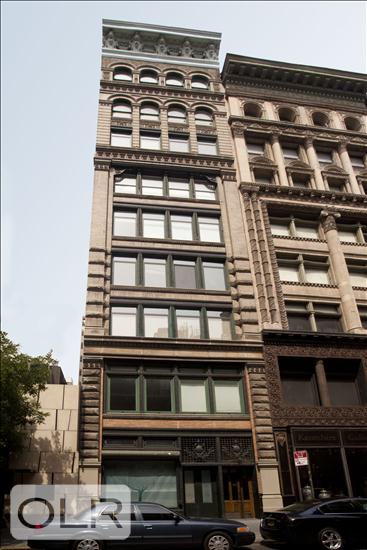
35 East 12th Street, 2AB
Greenwich Village | Broadway & University Place
Rooms
6
Bedrooms
4
Bathrooms
2.5
Status
Active
Maintenance [Monthly]
$ 6,015
ASF/ASM
3,594/334
Financing Allowed
80%

Property Description
Expansive, Elegant, and Rich with Authentic New York City Character
Welcome to a rare opportunity in the heart of Greenwich Village: a true full-floor loft that combines timeless architectural detail with modern sophistication. Located at 48 East 13th Street, this sprawling 4-bedroom residence spans approximately 3,594 square feet and offers a level of space, light, and privacy rarely found in downtown Manhattan.
Step directly off a key-locked elevator into a jaw-dropping Great Room a dramatic 1,200 square-foot open space with 12-foot ceilings and over 33 feet of width, creating the perfect canvas for grand entertaining, art display, or everyday living without compromise. The room's six massive north-facing windows flood the space with all-day natural light, enhanced by CitiQuiet windows that offer pin-drop silence and serene city living.
The chef's kitchen is an entertainer's dream, boasting an edgy, industrial design with stainless steel cabinetry and backsplash, Viking and Subzero appliances, and an impressive 18-foot limestone island.
Throughout the home, discover thoughtful design touches including vintage brushed steel Otis elevator doors, ornate cast-iron columns, bronze hardware, antique wood doors, and generous wall space for showcasing art.
The oversized primary suite features a massive 15'x19" bedroom, 10'x10" walk-in closet, and a spa-like en-suite bath complete with a jacuzzi tub and steam shower. Additional conveniences include a full laundry room, built-in storage and display shelving, and a large private storage unit in the basement.
This boutique co-op building features a video intercom system, key-locked elevator, and a roof deck with panoramic views. Located right by Union Square, Washington Square Park, Whole Foods, and some of downtown's best shopping and dining. Plus, easy access to the 4/5/6/L/N/Q/R/W subway lines makes commuting seamless.
A loft of this size and character in such a coveted location is a rare find! Schedule your showing today!
Entrance located at 48 East 13th Street.
Expansive, Elegant, and Rich with Authentic New York City Character
Welcome to a rare opportunity in the heart of Greenwich Village: a true full-floor loft that combines timeless architectural detail with modern sophistication. Located at 48 East 13th Street, this sprawling 4-bedroom residence spans approximately 3,594 square feet and offers a level of space, light, and privacy rarely found in downtown Manhattan.
Step directly off a key-locked elevator into a jaw-dropping Great Room a dramatic 1,200 square-foot open space with 12-foot ceilings and over 33 feet of width, creating the perfect canvas for grand entertaining, art display, or everyday living without compromise. The room's six massive north-facing windows flood the space with all-day natural light, enhanced by CitiQuiet windows that offer pin-drop silence and serene city living.
The chef's kitchen is an entertainer's dream, boasting an edgy, industrial design with stainless steel cabinetry and backsplash, Viking and Subzero appliances, and an impressive 18-foot limestone island.
Throughout the home, discover thoughtful design touches including vintage brushed steel Otis elevator doors, ornate cast-iron columns, bronze hardware, antique wood doors, and generous wall space for showcasing art.
The oversized primary suite features a massive 15'x19" bedroom, 10'x10" walk-in closet, and a spa-like en-suite bath complete with a jacuzzi tub and steam shower. Additional conveniences include a full laundry room, built-in storage and display shelving, and a large private storage unit in the basement.
This boutique co-op building features a video intercom system, key-locked elevator, and a roof deck with panoramic views. Located right by Union Square, Washington Square Park, Whole Foods, and some of downtown's best shopping and dining. Plus, easy access to the 4/5/6/L/N/Q/R/W subway lines makes commuting seamless.
A loft of this size and character in such a coveted location is a rare find! Schedule your showing today!
Entrance located at 48 East 13th Street.
Listing Courtesy of Christies International Real Estate Group LLC
Care to take a look at this property?
Apartment Features
A/C
Washer / Dryer
View / Exposure
City Views
North, East, South, West Exposures


Building Details [35 East 12th Street]
Ownership
Co-op
Service Level
Video Intercom
Access
Keyed Elevator
Pet Policy
Pets Allowed
Block/Lot
564/31
Building Type
Loft
Age
Pre-War
Year Built
1895
Floors/Apts
9/21
Building Amenities
Common Storage
Mortgage Calculator in [US Dollars]

This information is not verified for authenticity or accuracy and is not guaranteed and may not reflect all real estate activity in the market.
©2025 REBNY Listing Service, Inc. All rights reserved.
Additional building data provided by On-Line Residential [OLR].
All information furnished regarding property for sale, rental or financing is from sources deemed reliable, but no warranty or representation is made as to the accuracy thereof and same is submitted subject to errors, omissions, change of price, rental or other conditions, prior sale, lease or financing or withdrawal without notice. All dimensions are approximate. For exact dimensions, you must hire your own architect or engineer.
















