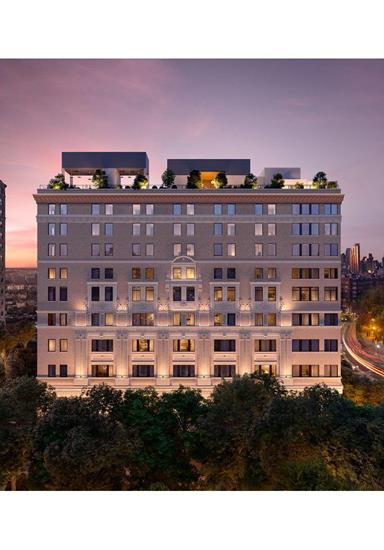
One Prospect Park West
1 Prospect Park West, 2A
Park Slope | President Street & Carroll Street
Rooms
5
Bedrooms
3
Bathrooms
2
Status
Active
Real Estate Taxes
[Monthly]
$ 2,248
Common Charges [Monthly]
$ 1,869
ASF/ASM
1,556/145
Financing Allowed
90%

Property Description
Introducing Residence 2A, a 1,556-square-foot potential 3 bedroom / 2 bath home overlooking the majestic trees of Prospect Park. Currently configured as a 2-bedroom with the option to add a 3rd bedroom, this one of a kind property offers ceiling heights reaching up to 13 feet and expansive picture windows flooding the space with natural light. Meticulously preserved original details are paired with refined modern interiors and finishes, honoring the building’s pre-war heritage while embracing contemporary living.
Every room in the home faces the park, offering privacy and a permanent connection to nature. The Workstead-designed kitchen features marble countertops and a Wolf/Sub-Zero appliance package, opening to a 22' x 21' Great Room framed by a signature curved arch. The spacious primary suite includes a walk-in closet and a marble en-suite bath with dual vanities, soaking tub, and glass-enclosed shower. A second bedroom, full second bath, and in-unit laundry complete the home. All of the closets have been custom designed by Plane Remodeling, a bespoke local builder. 2A also transfers with private storage in the building's cellar.
Built at the height of the 1920s, One Prospect Park West blends Classic Revival architecture with refined, modern luxury. The Brooklyn- and Hudson Valley–based design studio Workstead completed the restoration, including a full suite of amenities rarely found in a Brooklyn condominium. Situated at the corner of Grand Army Plaza and Prospect Park, One Prospect Park West is ideally positioned at the gateway to Park Slope.
Introducing Residence 2A, a 1,556-square-foot potential 3 bedroom / 2 bath home overlooking the majestic trees of Prospect Park. Currently configured as a 2-bedroom with the option to add a 3rd bedroom, this one of a kind property offers ceiling heights reaching up to 13 feet and expansive picture windows flooding the space with natural light. Meticulously preserved original details are paired with refined modern interiors and finishes, honoring the building’s pre-war heritage while embracing contemporary living.
Every room in the home faces the park, offering privacy and a permanent connection to nature. The Workstead-designed kitchen features marble countertops and a Wolf/Sub-Zero appliance package, opening to a 22' x 21' Great Room framed by a signature curved arch. The spacious primary suite includes a walk-in closet and a marble en-suite bath with dual vanities, soaking tub, and glass-enclosed shower. A second bedroom, full second bath, and in-unit laundry complete the home. All of the closets have been custom designed by Plane Remodeling, a bespoke local builder. 2A also transfers with private storage in the building's cellar.
Built at the height of the 1920s, One Prospect Park West blends Classic Revival architecture with refined, modern luxury. The Brooklyn- and Hudson Valley–based design studio Workstead completed the restoration, including a full suite of amenities rarely found in a Brooklyn condominium. Situated at the corner of Grand Army Plaza and Prospect Park, One Prospect Park West is ideally positioned at the gateway to Park Slope.
Listing Courtesy of Compass
Care to take a look at this property?
Apartment Features
A/C
Washer / Dryer
View / Exposure
Park Views


Building Details [1 Prospect Park West]
Ownership
Condo
Service Level
Concierge
Access
Elevator
Block/Lot
1066/7504
Building Size
171'x83'
Zoning
R8X
Building Type
Mid-Rise
Age
Pre-War
Year Built
1925
Floors/Apts
10/63
Lot Size
171'x100'
Building Amenities
Basketball Court
Bike Room
Fitness Facility
Playroom
Roof Deck
Sauna
Steam Room
Building Statistics
$ 1,793 APPSF
Closed Sales Data [Last 12 Months]
Mortgage Calculator in [US Dollars]

This information is not verified for authenticity or accuracy and is not guaranteed and may not reflect all real estate activity in the market.
©2025 REBNY Listing Service, Inc. All rights reserved.
Additional building data provided by On-Line Residential [OLR].
All information furnished regarding property for sale, rental or financing is from sources deemed reliable, but no warranty or representation is made as to the accuracy thereof and same is submitted subject to errors, omissions, change of price, rental or other conditions, prior sale, lease or financing or withdrawal without notice. All dimensions are approximate. For exact dimensions, you must hire your own architect or engineer.


















