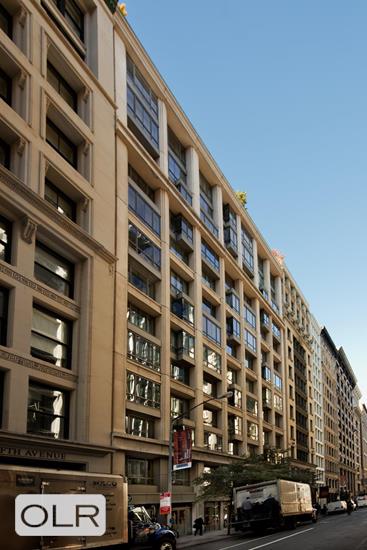
4W
4 West 21st Street, PH
Flatiron District | Fifth Avenue & Avenue of the Americas
Rooms
7
Bedrooms
3
Bathrooms
2.5
Status
Active
Term [Months]
12
Available
08/01/2025

Property Description
3 Bed | 2.5 Bath | 2 Private Terraces | 2,487 Interior SF | 424 Exterior SF | Penthouse | 360° City Views
Welcome to Penthouse A at 4 West 21st Street — a rare and refined full-floor residence in the heart of the Flatiron District, designed by celebrated architect Hugh Hardy.
Perched on the 17th floor, this 2,487-square-foot home offers an expansive layout ideal for sophisticated living and entertaining. The living room boasts wide open southern views, including a dramatic sightline to the Freedom Tower, creating an inspiring backdrop both day and night. Breathtaking 360-degree city views surround the living and dining areas, complemented by soaring ceilings, floor-to-ceiling windows, and a private terrace totaling 424 square feet. Despite its central location, the penthouse is remarkably quiet, offering a peaceful retreat high above the city.
The custom made Italian kitchen is fully outfitted with top-of-the-line Gaggenau and Bosch appliances, sleek integrated cabinetry, and a large island — perfect for hosting or everyday luxury. Seamlessly integrated electronic window treatments, tall interior doors, and refined finishes add to the modern ambiance.
The penthouse includes three bedrooms, two full bathrooms, and one half-bath. The primary suite is a true retreat, featuring its own private 270-square-foot landscaped terrace, an oversized walk-in closet, and a spa-inspired four-fixture bath with heated floors. Wake up to a stunning direct view of the Empire State Building from the primary bedroom. A second southern facing bedroom also enjoys abundant natural light and expansive city views.
Additional features include a large laundry/storage room, ample storage throughout, and 3 zone true central air. Fully renovated in 2016 4 West 21st offers the character and scale of a prewar loft with the convenience and luxury of modern construction.
Residents enjoy a suite of amenities including a 24-hour doorman, a state-of-the-art fitness center, an on-site parking garage, a beautifully landscaped 2,500-square-foot courtyard with children’s play area, and a live-in Resident Manager.
Experience penthouse living in one of Manhattan’s most coveted neighborhoods.
3 Bed | 2.5 Bath | 2 Private Terraces | 2,487 Interior SF | 424 Exterior SF | Penthouse | 360° City Views
Welcome to Penthouse A at 4 West 21st Street — a rare and refined full-floor residence in the heart of the Flatiron District, designed by celebrated architect Hugh Hardy.
Perched on the 17th floor, this 2,487-square-foot home offers an expansive layout ideal for sophisticated living and entertaining. The living room boasts wide open southern views, including a dramatic sightline to the Freedom Tower, creating an inspiring backdrop both day and night. Breathtaking 360-degree city views surround the living and dining areas, complemented by soaring ceilings, floor-to-ceiling windows, and a private terrace totaling 424 square feet. Despite its central location, the penthouse is remarkably quiet, offering a peaceful retreat high above the city.
The custom made Italian kitchen is fully outfitted with top-of-the-line Gaggenau and Bosch appliances, sleek integrated cabinetry, and a large island — perfect for hosting or everyday luxury. Seamlessly integrated electronic window treatments, tall interior doors, and refined finishes add to the modern ambiance.
The penthouse includes three bedrooms, two full bathrooms, and one half-bath. The primary suite is a true retreat, featuring its own private 270-square-foot landscaped terrace, an oversized walk-in closet, and a spa-inspired four-fixture bath with heated floors. Wake up to a stunning direct view of the Empire State Building from the primary bedroom. A second southern facing bedroom also enjoys abundant natural light and expansive city views.
Additional features include a large laundry/storage room, ample storage throughout, and 3 zone true central air. Fully renovated in 2016 4 West 21st offers the character and scale of a prewar loft with the convenience and luxury of modern construction.
Residents enjoy a suite of amenities including a 24-hour doorman, a state-of-the-art fitness center, an on-site parking garage, a beautifully landscaped 2,500-square-foot courtyard with children’s play area, and a live-in Resident Manager.
Experience penthouse living in one of Manhattan’s most coveted neighborhoods.
Listing Courtesy of Compass
Care to take a look at this property?
Apartment Features
A/C
Washer / Dryer
Washer / Dryer Hookups
Outdoor
Terrace


Building Details [4 West 21st Street]
Ownership
Condop
Service Level
Full-Time Doorman
Access
Elevator
Pet Policy
Pets Allowed
Block/Lot
822/45
Building Type
Loft
Age
Post-War
Year Built
2006
Floors/Apts
17/54
Building Amenities
Common Storage
Courtyard
Fitness Facility
Garage
Laundry Rooms
Playroom
Private Storage
Roof Deck
Building Statistics
$ 931 APPSF
Closed Sales Data [Last 12 Months]

This information is not verified for authenticity or accuracy and is not guaranteed and may not reflect all real estate activity in the market.
©2025 REBNY Listing Service, Inc. All rights reserved.
Additional building data provided by On-Line Residential [OLR].
All information furnished regarding property for sale, rental or financing is from sources deemed reliable, but no warranty or representation is made as to the accuracy thereof and same is submitted subject to errors, omissions, change of price, rental or other conditions, prior sale, lease or financing or withdrawal without notice. All dimensions are approximate. For exact dimensions, you must hire your own architect or engineer.













