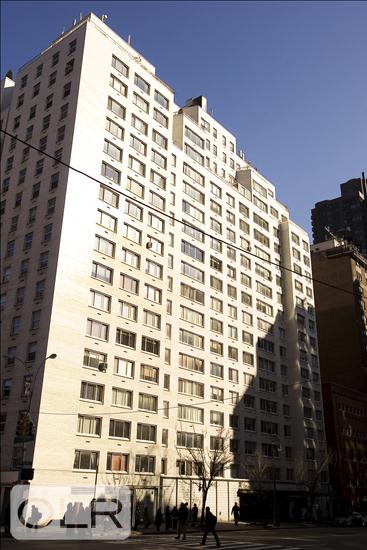
The Fairmont Manor
401 East 86th Street, 8A
Upper East Side | First Avenue & York Avenue
Rooms
3
Bedrooms
1
Bathrooms
1
Status
Active
Maintenance [Monthly]
$ 1,589
Financing Allowed
75%

Property Description
A Classic Junior 4 on the Upper East Side
This comfortably sized home features a flexible layout that easily accommodates a dining area and a potential second bedroom. Large windows offer bright, peaceful views.
Upon entry, you're welcomed by a spacious foyer that comfortably fits a dining table and features an entire wall of closets for exceptional storage. The windowed kitchen provides abundant counter space and cabinetry, ideal for those who enjoy cooking and entertaining.
Recently refreshed, the apartment features fresh paint and updated light fixtures throughout. The king-sized bedroom offers a large walk-in closet that can be configured in various ways to suit your needs. The bathroom includes a newly installed vanity with extra storage.
Central air conditioning in every room - a rare luxury in the city - ensures year-round comfort.
Located in The Fairmont, a meticulously maintained, highly sought-after co-op, residents enjoy an array of amenities: full-time doorman, live-in superintendent, fully equipped gym, laundry room, parking garage, and a beautifully landscaped, furnished roof deck with East River views. Please note the parking garage has a waitlist.
Perfectly situated just one block from the Q train, minutes from the 4/5/6, with easy access to the M86 crosstown bus, Whole Foods, and Fairway.
Don't miss this rare opportunity to customize a spacious home in one of the neighborhood's most desirable buildings.
There is a $162 monthly assessment through December 2025.
A Classic Junior 4 on the Upper East Side
This comfortably sized home features a flexible layout that easily accommodates a dining area and a potential second bedroom. Large windows offer bright, peaceful views.
Upon entry, you're welcomed by a spacious foyer that comfortably fits a dining table and features an entire wall of closets for exceptional storage. The windowed kitchen provides abundant counter space and cabinetry, ideal for those who enjoy cooking and entertaining.
Recently refreshed, the apartment features fresh paint and updated light fixtures throughout. The king-sized bedroom offers a large walk-in closet that can be configured in various ways to suit your needs. The bathroom includes a newly installed vanity with extra storage.
Central air conditioning in every room - a rare luxury in the city - ensures year-round comfort.
Located in The Fairmont, a meticulously maintained, highly sought-after co-op, residents enjoy an array of amenities: full-time doorman, live-in superintendent, fully equipped gym, laundry room, parking garage, and a beautifully landscaped, furnished roof deck with East River views. Please note the parking garage has a waitlist.
Perfectly situated just one block from the Q train, minutes from the 4/5/6, with easy access to the M86 crosstown bus, Whole Foods, and Fairway.
Don't miss this rare opportunity to customize a spacious home in one of the neighborhood's most desirable buildings.
There is a $162 monthly assessment through December 2025.
Listing Courtesy of The Agency Brokerage
Care to take a look at this property?
Apartment Features
A/C


Building Details [401 East 86th Street]
Ownership
Co-op
Service Level
Full-Time Doorman
Access
Elevator
Pet Policy
Pets Allowed
Block/Lot
1566/1
Building Type
Mid-Rise
Age
Post-War
Year Built
1964
Floors/Apts
19/226
Building Amenities
Bike Room
Fitness Facility
Garage
Laundry Rooms
Private Storage
Roof Deck
Building Statistics
$ 858 APPSF
Closed Sales Data [Last 12 Months]
Mortgage Calculator in [US Dollars]

This information is not verified for authenticity or accuracy and is not guaranteed and may not reflect all real estate activity in the market.
©2025 REBNY Listing Service, Inc. All rights reserved.
Additional building data provided by On-Line Residential [OLR].
All information furnished regarding property for sale, rental or financing is from sources deemed reliable, but no warranty or representation is made as to the accuracy thereof and same is submitted subject to errors, omissions, change of price, rental or other conditions, prior sale, lease or financing or withdrawal without notice. All dimensions are approximate. For exact dimensions, you must hire your own architect or engineer.


.jpg)













