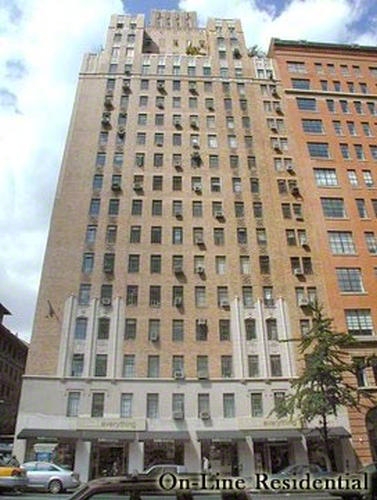
201 West 16th Street, 9A
Chelsea | Seventh Avenue & Eighth Avenue
Rooms
4
Bedrooms
2
Bathrooms
2
Status
Active
Maintenance [Monthly]
$ 3,074
Financing Allowed
80%

Property Description
Perched on the ninth floor of a classic Art Deco cooperative, this two-bedroom, two-bath pre-war residence offers a quiet, confident sense of elegance. From the moment you enter the gracious foyer, the home opens into a corner living room with high beamed ceilings, original strip oak floors, and generous proportions that easily accommodate both daily life and formal dining.
The kitchen, thoughtfully reimagined by its architect-artist owner, strikes a smart balance of beauty and utility—with high-end appliances, sleek built-ins, and a west-facing bistro nook perfectly placed to catch the glow of the setting sun over the Hudson.
Both bedrooms are spacious and serene, split up on the floor plan and a nod to an era when homes were designed with room to breathe. Original prewar details remain throughout, including vintage subway tile and classic black-and-white mosaic floors in both bathrooms—one of which is blessed with a rare west-facing window. New double-paned casement windows enhance the tranquility, while abundant closets make daily living feel effortlessly composed. With triple exposures to the west, south, and north, the layout is suffused in light from every angle.
The building is a well-tended prewar classic, featuring a full-time doorman, live-in superintendent, bike storage, laundry, and a wood-paneled elevator that feels like a Manhattan time capsule in the best possible way.
This is the kind of apartment that rarely comes to market—not just well-located, but well-made.
Please note: Pets are permitted, and pied-a-terre and co-purchases are case by case.
Perched on the ninth floor of a classic Art Deco cooperative, this two-bedroom, two-bath pre-war residence offers a quiet, confident sense of elegance. From the moment you enter the gracious foyer, the home opens into a corner living room with high beamed ceilings, original strip oak floors, and generous proportions that easily accommodate both daily life and formal dining.
The kitchen, thoughtfully reimagined by its architect-artist owner, strikes a smart balance of beauty and utility—with high-end appliances, sleek built-ins, and a west-facing bistro nook perfectly placed to catch the glow of the setting sun over the Hudson.
Both bedrooms are spacious and serene, split up on the floor plan and a nod to an era when homes were designed with room to breathe. Original prewar details remain throughout, including vintage subway tile and classic black-and-white mosaic floors in both bathrooms—one of which is blessed with a rare west-facing window. New double-paned casement windows enhance the tranquility, while abundant closets make daily living feel effortlessly composed. With triple exposures to the west, south, and north, the layout is suffused in light from every angle.
The building is a well-tended prewar classic, featuring a full-time doorman, live-in superintendent, bike storage, laundry, and a wood-paneled elevator that feels like a Manhattan time capsule in the best possible way.
This is the kind of apartment that rarely comes to market—not just well-located, but well-made.
Please note: Pets are permitted, and pied-a-terre and co-purchases are case by case.
Listing Courtesy of Compass
Care to take a look at this property?
Apartment Features
A/C
Washer / Dryer Hookups
View / Exposure
City Views
North, South, West Exposures


Building Details [201 West 16th Street]
Ownership
Co-op
Service Level
Full-Time Doorman
Access
Attended Elevator
Pet Policy
Pets Allowed
Block/Lot
766/39
Building Type
Mid-Rise
Age
Pre-War
Year Built
1930
Floors/Apts
19/102
Building Amenities
Bike Room
Digital TV
Laundry Rooms
Private Storage
Roof Deck
Building Statistics
$ 1,073 APPSF
Closed Sales Data [Last 12 Months]
Mortgage Calculator in [US Dollars]

This information is not verified for authenticity or accuracy and is not guaranteed and may not reflect all real estate activity in the market.
©2025 REBNY Listing Service, Inc. All rights reserved.
Additional building data provided by On-Line Residential [OLR].
All information furnished regarding property for sale, rental or financing is from sources deemed reliable, but no warranty or representation is made as to the accuracy thereof and same is submitted subject to errors, omissions, change of price, rental or other conditions, prior sale, lease or financing or withdrawal without notice. All dimensions are approximate. For exact dimensions, you must hire your own architect or engineer.















