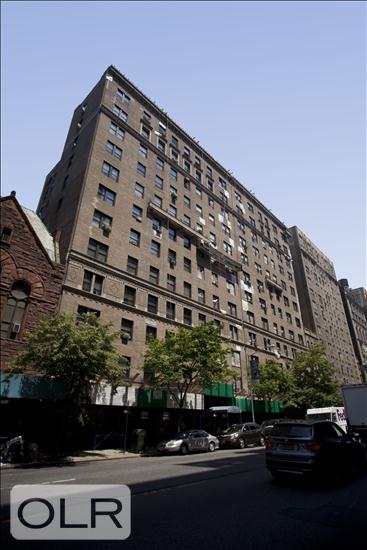
151 West 86th Street, 4D
Upper West Side | Columbus Avenue & Amsterdam Avenue
Rooms
9
Bedrooms
5
Bathrooms
3
Status
Active
Maintenance [Monthly]
$ 5,773
Financing Allowed
65%

Property Description
Grand, gracious, and filled with light, this expansive residence—featuring 4 bedrooms, a library/home office, and an elegant formal dining room—spans nearly 3,000 square feet in a classic 1914 prewar cooperative. Thoughtfully renovated, the home features soaring 10-foot ceilings, oversized windows with south, east, and north exposures, original architectural details, beautiful hardwood floors, and an in-unit washer and dryer.
With only two apartments per floor, the home offers exceptional privacy and quiet. A semi-private elevator landing leads into a formal gallery, which opens to a nearly 20-foot-wide, sun-filled living room overlooking treetops on West 86th Street. Adjacent is an expansive formal dining room—ideal for large-scale entertaining or easily repurposed as a den or secondary living space.
The layout is intelligently designed with two separate bedroom wings for optimal privacy.
The southern wing includes a spacious corner primary suite with sunlit south exposure, ample closet space, and a serene en suite bath with double sinks. A second bedroom, currently used as a library or home office, can be easily converted into a fifth bedroom.
The northern wing features three generous bedrooms—one currently configured as a secondary living room—along with two full baths and abundant closet space.
The windowed, eat-in kitchen is both stylish and functional, complete with a handsome bar area and wine refrigerator, large pantry, charming built-in banquette for casual dining, and a custom desk nook.
Perfectly located in the heart of the Upper West Side—just moments from both Central Park and Riverside Park—151 West 86th Street is a distinguished full-service cooperative offering a part-time doorman (7 AM–12:45 AM daily), live-in superintendent, private storage, bike room, central laundry, and a beautifully landscaped roof garden. Pets are welcome, and 65% financing is permitted.
Grand, gracious, and filled with light, this expansive residence—featuring 4 bedrooms, a library/home office, and an elegant formal dining room—spans nearly 3,000 square feet in a classic 1914 prewar cooperative. Thoughtfully renovated, the home features soaring 10-foot ceilings, oversized windows with south, east, and north exposures, original architectural details, beautiful hardwood floors, and an in-unit washer and dryer.
With only two apartments per floor, the home offers exceptional privacy and quiet. A semi-private elevator landing leads into a formal gallery, which opens to a nearly 20-foot-wide, sun-filled living room overlooking treetops on West 86th Street. Adjacent is an expansive formal dining room—ideal for large-scale entertaining or easily repurposed as a den or secondary living space.
The layout is intelligently designed with two separate bedroom wings for optimal privacy.
The southern wing includes a spacious corner primary suite with sunlit south exposure, ample closet space, and a serene en suite bath with double sinks. A second bedroom, currently used as a library or home office, can be easily converted into a fifth bedroom.
The northern wing features three generous bedrooms—one currently configured as a secondary living room—along with two full baths and abundant closet space.
The windowed, eat-in kitchen is both stylish and functional, complete with a handsome bar area and wine refrigerator, large pantry, charming built-in banquette for casual dining, and a custom desk nook.
Perfectly located in the heart of the Upper West Side—just moments from both Central Park and Riverside Park—151 West 86th Street is a distinguished full-service cooperative offering a part-time doorman (7 AM–12:45 AM daily), live-in superintendent, private storage, bike room, central laundry, and a beautifully landscaped roof garden. Pets are welcome, and 65% financing is permitted.
Listing Courtesy of Compass
Care to take a look at this property?
Apartment Features
A/C
Washer / Dryer
View / Exposure
North, East, South Exposures


Building Details [151 West 86th Street]
Ownership
Co-op
Service Level
Part-Time Doorman
Access
Elevator
Pet Policy
Pets Allowed
Block/Lot
1217/11
Building Type
Mid-Rise
Age
Pre-War
Year Built
1913
Floors/Apts
12/59
Building Amenities
Bike Room
Private Storage
Roof Deck
Mortgage Calculator in [US Dollars]

This information is not verified for authenticity or accuracy and is not guaranteed and may not reflect all real estate activity in the market.
©2025 REBNY Listing Service, Inc. All rights reserved.
Additional building data provided by On-Line Residential [OLR].
All information furnished regarding property for sale, rental or financing is from sources deemed reliable, but no warranty or representation is made as to the accuracy thereof and same is submitted subject to errors, omissions, change of price, rental or other conditions, prior sale, lease or financing or withdrawal without notice. All dimensions are approximate. For exact dimensions, you must hire your own architect or engineer.
















