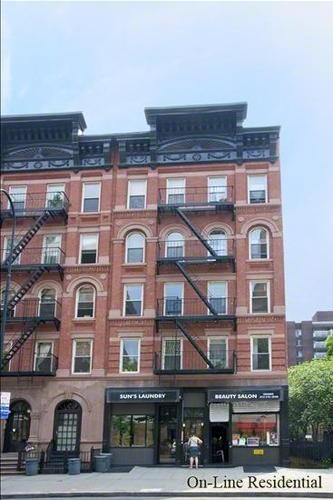
626 East 14th Street, 8
E. Greenwich Village | Avenue B & Avenue C
Rooms
3
Bedrooms
1
Bathrooms
1
Status
Active
Maintenance [Monthly]
$ 809
Financing Allowed
80%

Property Description
Character and exquisite original detail abound in this magnificently charming, historic home with a king-sized bedroom and walk-in closet on the second floor of a well-maintained pre-war cooperative in the storied, fashionable, and ever-eclectic East Village.
The property, which is brimming with delightful personality, features a double-exposure, eat-in kitchen which is awash in natural light and complete with stainless steel appliances including a dishwasher and gas range, butcher block counter tops, custom tile backsplash, terra cotta flooring, exposed brick, and ravishing original tin ceilings. The peaceful living room gets delightful morning light through its north-facing window and is topped with an antique chandelier. The gracious bedroom, accented by pristine exposed brick and wonderful built-in shelving, provides ample space for a king-sized bed, along with other furniture, and offers a generous walk-in closet. The windowed bathroom features a bathtub, whitewashed exposed brick, and cheerful subway tiles.
Glamorous decorative moldings, exquisite original hardwood flooring, charismatic exposed brick accents, ornate tin ceilings, matte-finish, natural wood French doors, terra cotta tiles, custom antique lighting—and the list goes on—all lend themselves to the true uniqueness of this enchanting abode.
Located on the second floor of a well-maintained boutique cooperative, which consists of five buildings and offers its residents a wonderful, live-in Superintendent, private storage, bicycle storage, shared outdoor space with a grill, and a virtual doorman system. Maintenance covers heat, hot/cold water, gas, property taxes, and all building maintenance. The co-op allows parents purchasing for children, gifting, pied-a-terre ownership, unlimited subletting after three years, and pets with board approval.
The dynamic, vibrant East Village truly defines downtown living. The neighborhood offers unmatched dining from every corner of the globe, lovely outdoor cafes, community gardens, and artisanal shops and offers a wonderful contrast of the mom-and-pop, authentic, “stood-the-test-of-time” and the new, trendy, and intriguing. The building is situated mere steps from Trader Joe’s, the brand new Whole Foods, and the L-train and is a very short walk to Union Square’s Greenmarket and transportation (4/5/6/N/Q/R/W), Tompkins Square Park, Gramercy, and the newly expanded East River Greenway, bike path, and park space.
Character and exquisite original detail abound in this magnificently charming, historic home with a king-sized bedroom and walk-in closet on the second floor of a well-maintained pre-war cooperative in the storied, fashionable, and ever-eclectic East Village.
The property, which is brimming with delightful personality, features a double-exposure, eat-in kitchen which is awash in natural light and complete with stainless steel appliances including a dishwasher and gas range, butcher block counter tops, custom tile backsplash, terra cotta flooring, exposed brick, and ravishing original tin ceilings. The peaceful living room gets delightful morning light through its north-facing window and is topped with an antique chandelier. The gracious bedroom, accented by pristine exposed brick and wonderful built-in shelving, provides ample space for a king-sized bed, along with other furniture, and offers a generous walk-in closet. The windowed bathroom features a bathtub, whitewashed exposed brick, and cheerful subway tiles.
Glamorous decorative moldings, exquisite original hardwood flooring, charismatic exposed brick accents, ornate tin ceilings, matte-finish, natural wood French doors, terra cotta tiles, custom antique lighting—and the list goes on—all lend themselves to the true uniqueness of this enchanting abode.
Located on the second floor of a well-maintained boutique cooperative, which consists of five buildings and offers its residents a wonderful, live-in Superintendent, private storage, bicycle storage, shared outdoor space with a grill, and a virtual doorman system. Maintenance covers heat, hot/cold water, gas, property taxes, and all building maintenance. The co-op allows parents purchasing for children, gifting, pied-a-terre ownership, unlimited subletting after three years, and pets with board approval.
The dynamic, vibrant East Village truly defines downtown living. The neighborhood offers unmatched dining from every corner of the globe, lovely outdoor cafes, community gardens, and artisanal shops and offers a wonderful contrast of the mom-and-pop, authentic, “stood-the-test-of-time” and the new, trendy, and intriguing. The building is situated mere steps from Trader Joe’s, the brand new Whole Foods, and the L-train and is a very short walk to Union Square’s Greenmarket and transportation (4/5/6/N/Q/R/W), Tompkins Square Park, Gramercy, and the newly expanded East River Greenway, bike path, and park space.
Listing Courtesy of Compass
Care to take a look at this property?
Apartment Features
A/C
Washer / Dryer Hookups


Building Details [626 East 14th Street]
Ownership
Co-op
Service Level
Video Intercom
Access
Walk-up
Pet Policy
Pets Allowed
Block/Lot
396/20
Building Type
Low-Rise
Age
Pre-War
Year Built
1880
Floors/Apts
5/18
Building Amenities
Bike Room
Courtyard
Private Storage
Building Statistics
$ 821 APPSF
Closed Sales Data [Last 12 Months]
Mortgage Calculator in [US Dollars]

This information is not verified for authenticity or accuracy and is not guaranteed and may not reflect all real estate activity in the market.
©2025 REBNY Listing Service, Inc. All rights reserved.
Additional building data provided by On-Line Residential [OLR].
All information furnished regarding property for sale, rental or financing is from sources deemed reliable, but no warranty or representation is made as to the accuracy thereof and same is submitted subject to errors, omissions, change of price, rental or other conditions, prior sale, lease or financing or withdrawal without notice. All dimensions are approximate. For exact dimensions, you must hire your own architect or engineer.















