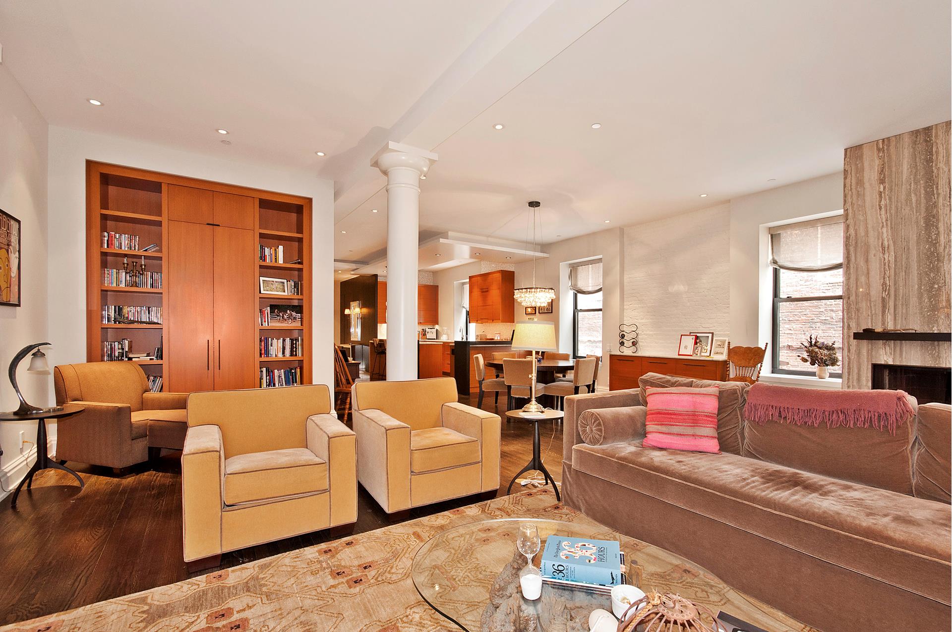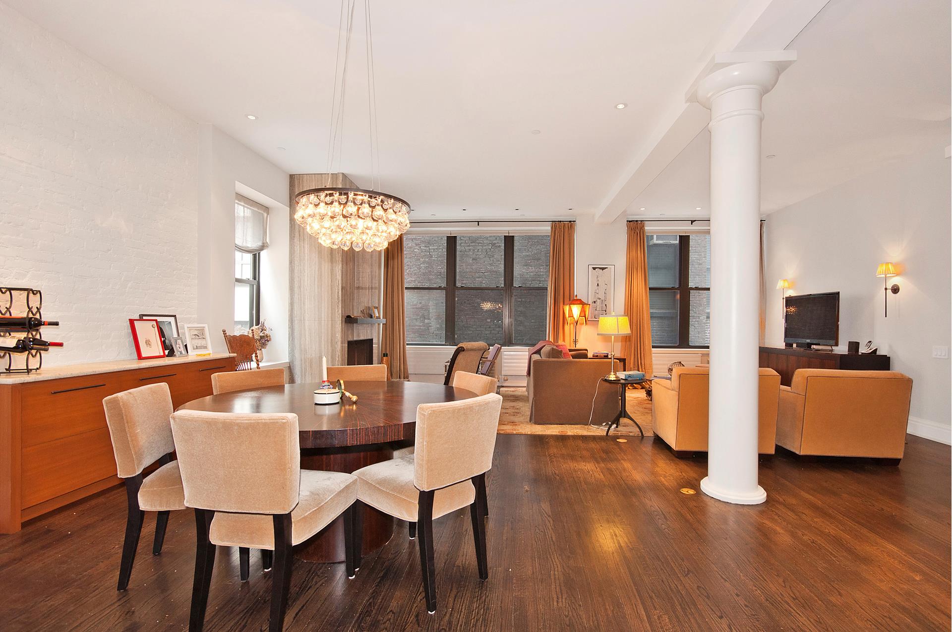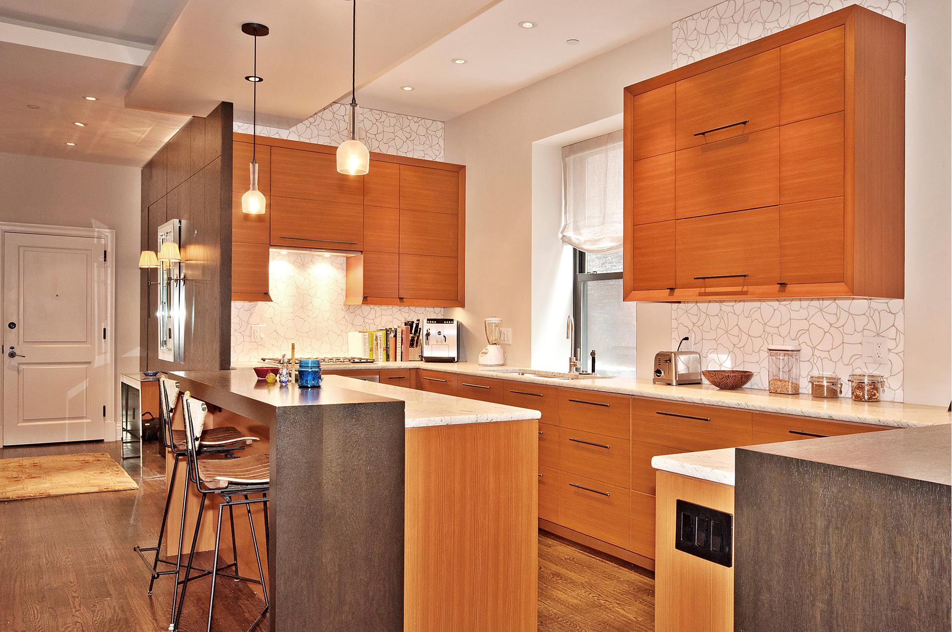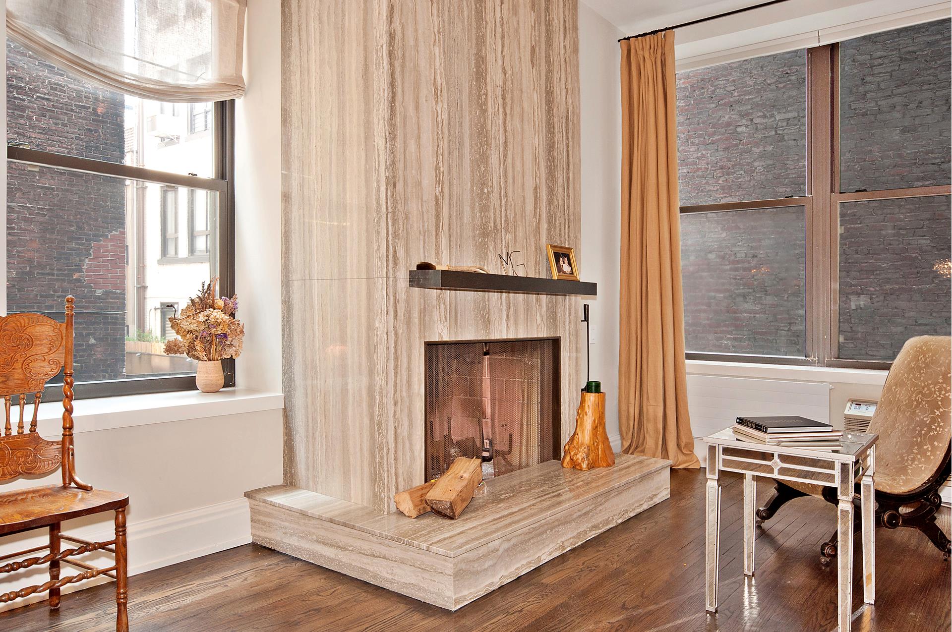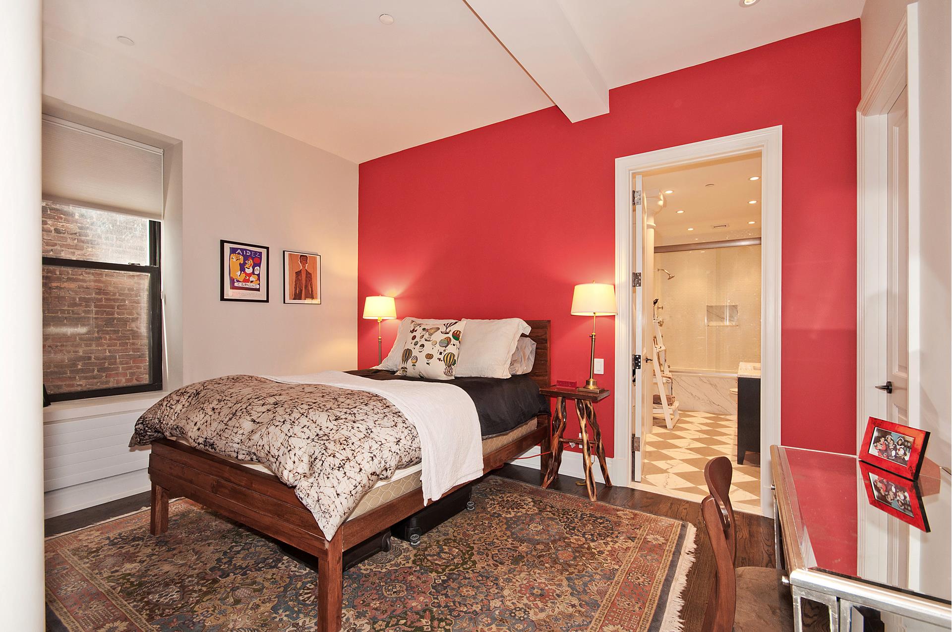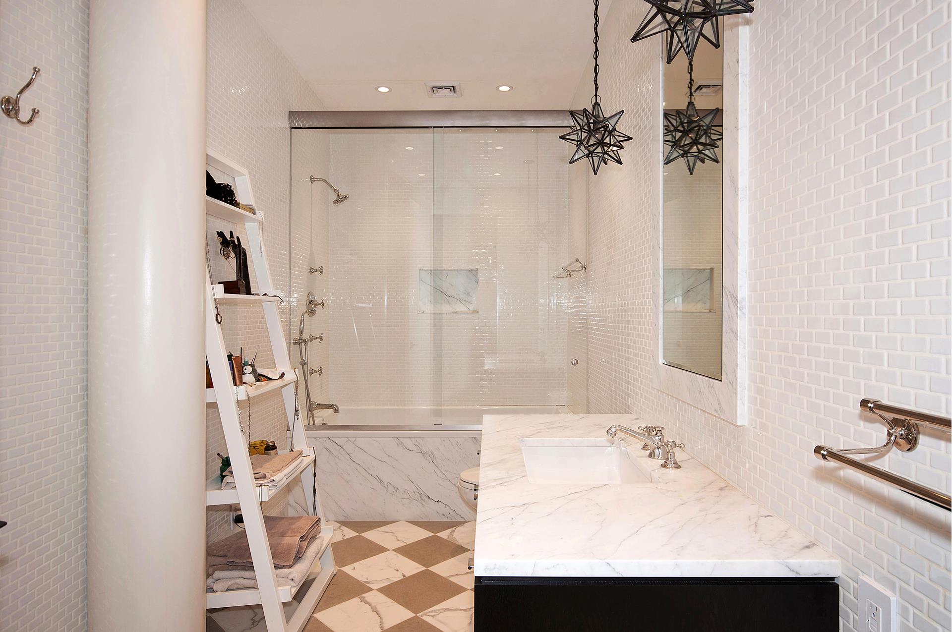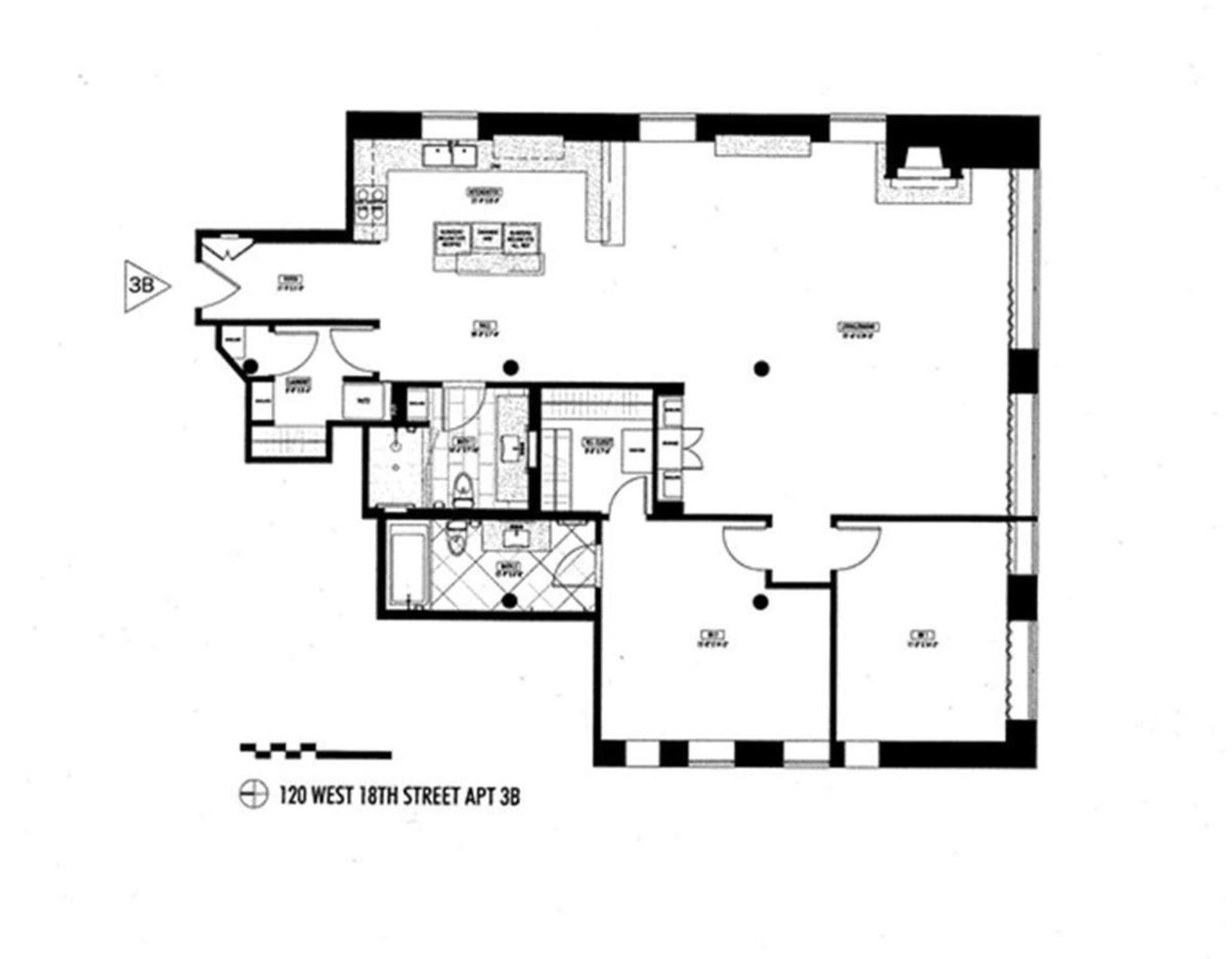
120 West 18th Street, 3B
Chelsea | Avenue of the Americas & Seventh Avenue
Rooms
5
Bedrooms
2
Bathrooms
2
Status
Active
Real Estate Taxes
[Monthly]
$ 2,706
Common Charges [Monthly]
$ 1,155
ASF/ASM
1,770/164
Financing Allowed
90%

Property Description
Spectacular True New York Loft in the Heart of Chelsea.
Step into this extraordinary, fully renovated New York loft offering grand proportions, soaring 11-foot ceilings, and sleek ebony hardwood floors throughout. Designed with elegance and functionality in mind, this home seamlessly blends modern luxury with classic loft charm.
The windowed chef's kitchen is an entertainer's dream, featuring:
- Custom cabinetry and matte stone countertops
- Double islands for maximum prep and serving space
- Sub-Zero refrigerators, Bosch cooktop, oven, and dishwasher
- Abundant storage to meet all culinary needs
A separate laundry room houses an oversized Whirlpool washer and dryer for ultimate convenience.
The grand entryway welcomes you with a custom paneled wall and solid paneled doors that flow throughout the home. Host with ease in the expansive dining area, complete with a built-in buffet and room for a dining table that seats 10. The enormous living room boasts a library nook, custom travertine decorative fireplace, and striking wooden columns, adding architectural flair.
The primary bedroom suite offers a serene retreat with:
- A spacious layout
- A massive walk-in closet
- A spa-like en suite bath featuring a soaking tub and Carrera marble counter
The guest bathroom is equally impressive with travertine floors and counters, and a large walk-in shower enclosed by glass doors.
Additional features include:
- Recessed lighting with dimmers
- Through-the-wall A/C units
- Sleek Runtal heaters
Video intercom system for added security and convenience.
All this located in prime Chelsea, having the city's best dining, shopping, art galleries, and multiple transportation options.
Spectacular True New York Loft in the Heart of Chelsea.
Step into this extraordinary, fully renovated New York loft offering grand proportions, soaring 11-foot ceilings, and sleek ebony hardwood floors throughout. Designed with elegance and functionality in mind, this home seamlessly blends modern luxury with classic loft charm.
The windowed chef's kitchen is an entertainer's dream, featuring:
- Custom cabinetry and matte stone countertops
- Double islands for maximum prep and serving space
- Sub-Zero refrigerators, Bosch cooktop, oven, and dishwasher
- Abundant storage to meet all culinary needs
A separate laundry room houses an oversized Whirlpool washer and dryer for ultimate convenience.
The grand entryway welcomes you with a custom paneled wall and solid paneled doors that flow throughout the home. Host with ease in the expansive dining area, complete with a built-in buffet and room for a dining table that seats 10. The enormous living room boasts a library nook, custom travertine decorative fireplace, and striking wooden columns, adding architectural flair.
The primary bedroom suite offers a serene retreat with:
- A spacious layout
- A massive walk-in closet
- A spa-like en suite bath featuring a soaking tub and Carrera marble counter
The guest bathroom is equally impressive with travertine floors and counters, and a large walk-in shower enclosed by glass doors.
Additional features include:
- Recessed lighting with dimmers
- Through-the-wall A/C units
- Sleek Runtal heaters
Video intercom system for added security and convenience.
All this located in prime Chelsea, having the city's best dining, shopping, art galleries, and multiple transportation options.
Listing Courtesy of Douglas Elliman Real Estate
Care to take a look at this property?
Apartment Features
A/C
Washer / Dryer
View / Exposure
East, South, West Exposures

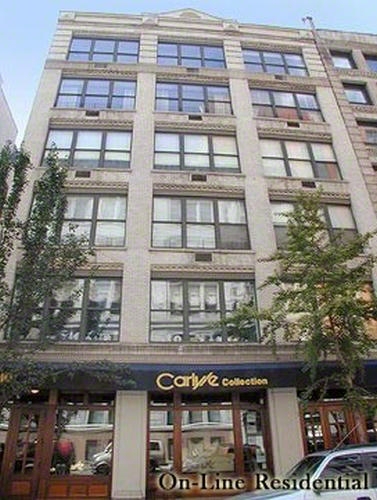
Building Details [120 West 18th Street]
Ownership
Condo
Service Level
Video Intercom
Access
Keyed Elevator
Pet Policy
Pets Allowed
Block/Lot
793/7502
Building Type
Loft
Age
Pre-War
Year Built
1850
Floors/Apts
6/10
Building Amenities
Roof Deck
Mortgage Calculator in [US Dollars]

This information is not verified for authenticity or accuracy and is not guaranteed and may not reflect all real estate activity in the market.
©2025 REBNY Listing Service, Inc. All rights reserved.
Additional building data provided by On-Line Residential [OLR].
All information furnished regarding property for sale, rental or financing is from sources deemed reliable, but no warranty or representation is made as to the accuracy thereof and same is submitted subject to errors, omissions, change of price, rental or other conditions, prior sale, lease or financing or withdrawal without notice. All dimensions are approximate. For exact dimensions, you must hire your own architect or engineer.
