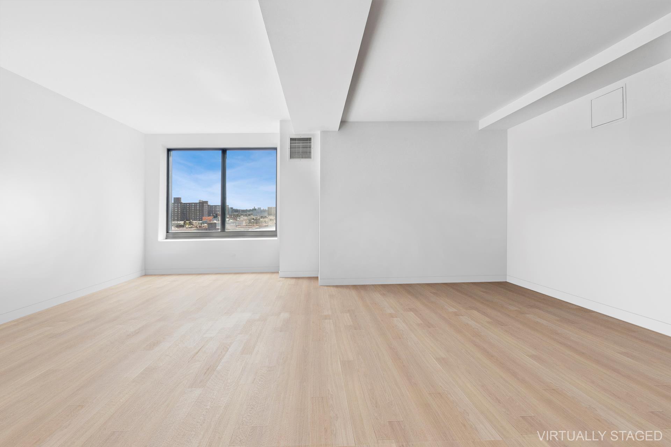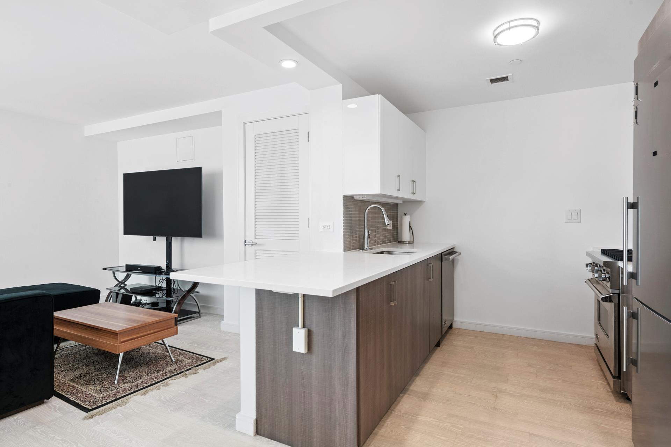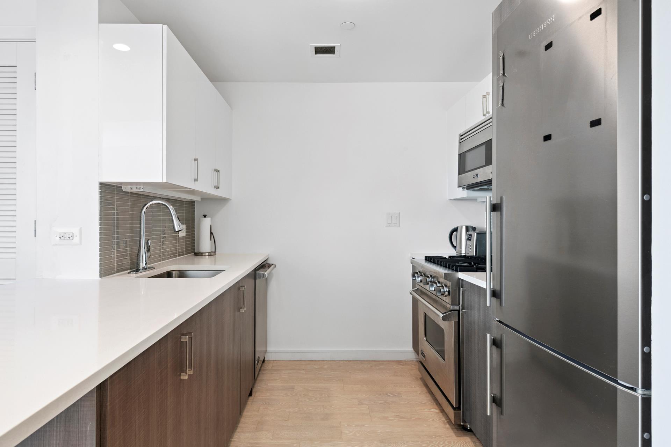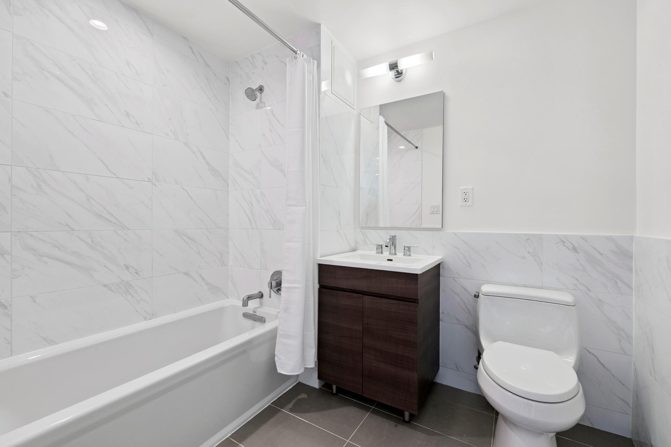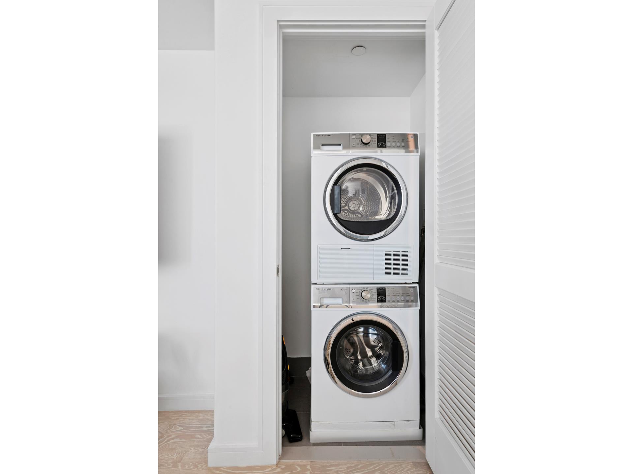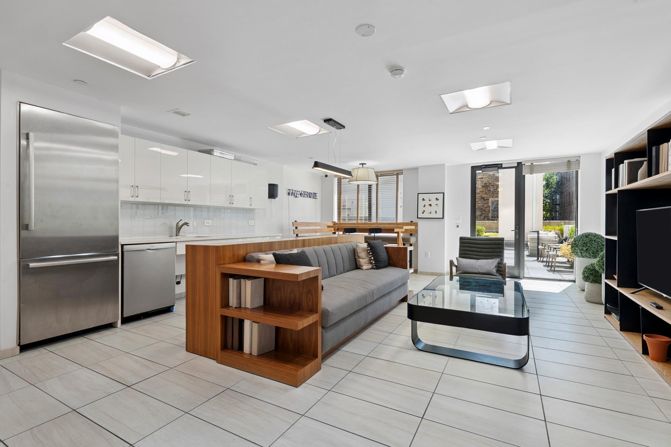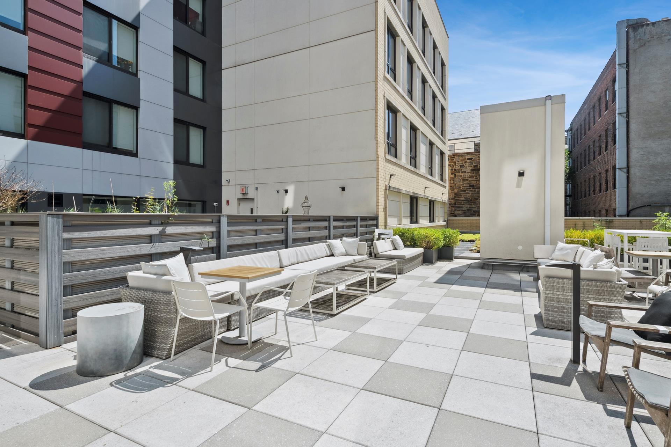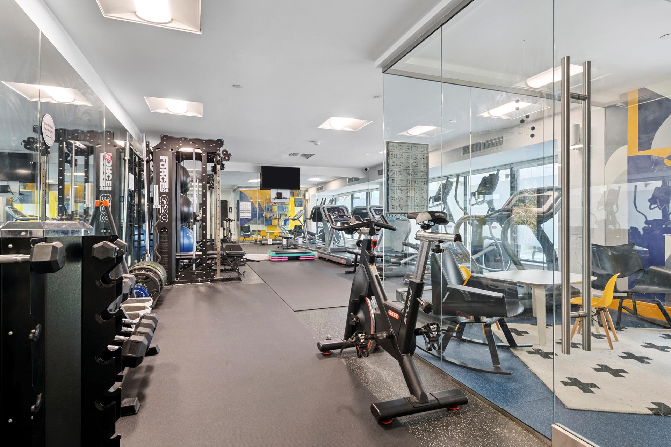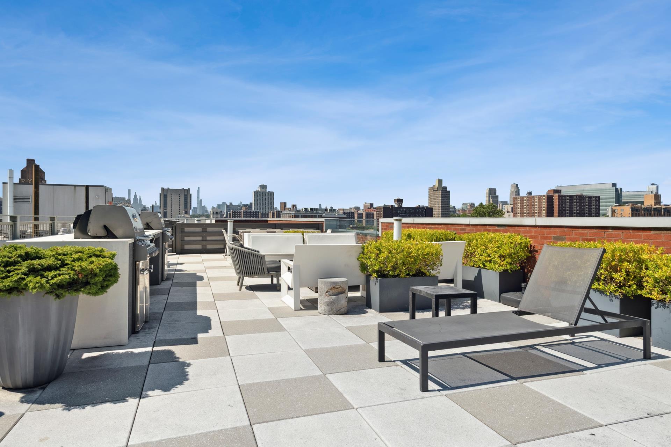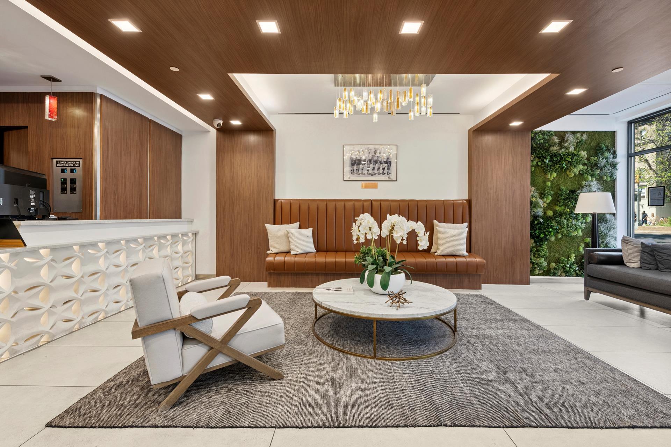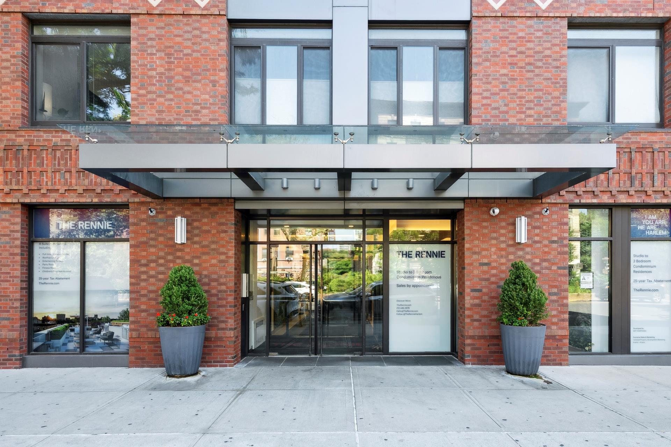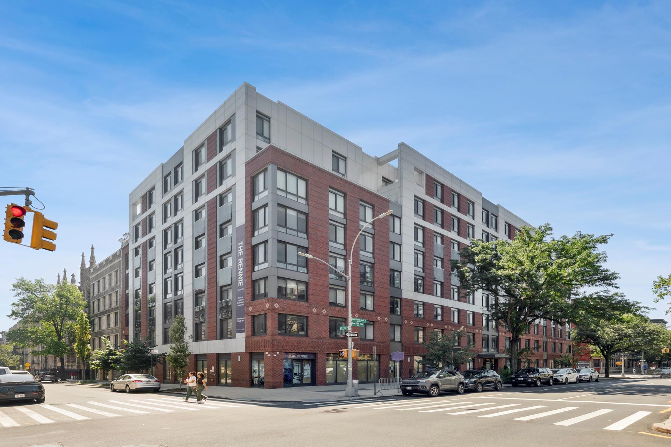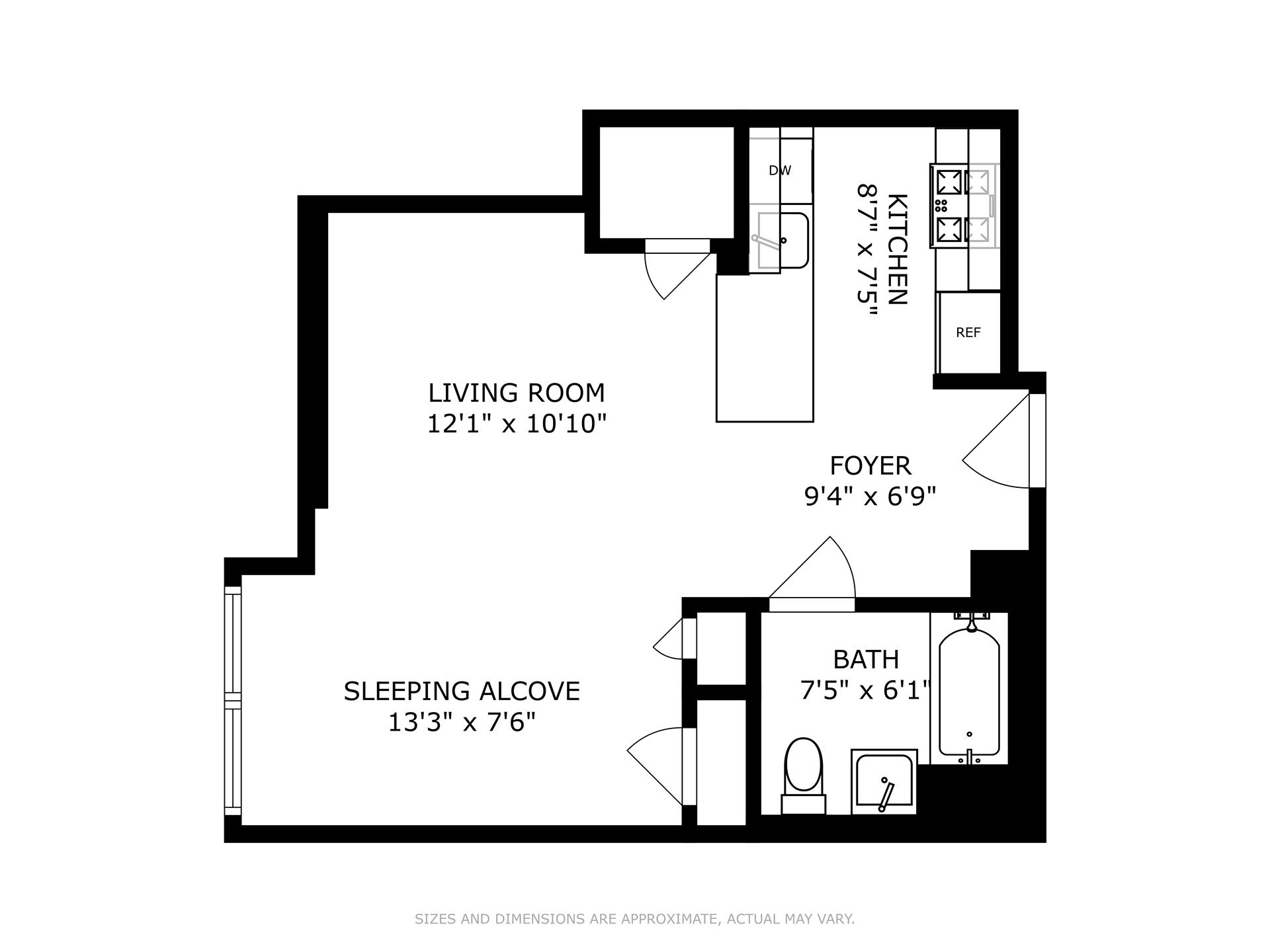
The Rennie
2351 Adam Clayton Powell Blvd., PH27
West Harlem | West 137th Street & West 138th Street
Rooms
2
Bathrooms
1
Status
Active
Real Estate Taxes
[Monthly]
$ 21
Common Charges [Monthly]
$ 708
ASF/ASM
553/51
Financing Allowed
90%
Virtual Walkthroughs

Property Description
Penthouse 27 at The Rennie - Light-Filled, Smartly Designed, and Move-In Ready
Experience refined city living in Penthouse 27 at The Rennie, a stylish top-floor, market-rate studio condominium offering abundant natural light, premium finishes, and serene courtyard views in the heart of Central Harlem.
With 553 square feet of thoughtfully designed space, this home enjoys south-facing windows that flood the interior with sunlight and overlook the building's landscaped courtyard - a peaceful retreat from the city's energy.
The open kitchen is both functional and elegant, featuring a wraparound breakfast bar, modern Quartz countertops , and a mosaic glass tile backsplash. Wood-grain lower cabinetry pairs beautifully with high-gloss white uppers, framing a cohesive stainless steel appliance suite. Exclusive to penthouse residences, this package includes a Liebherr refrigerator, in-unit Fisher and Paykel washer/dryer, and Viking gas range, microwave, and dishwasher.
The spa-inspired bathroom showcases Florentine Carrara porcelain wall tile, Grigio Medio porcelain floors, a wood vanity with integrated sink, and a recessed medicine cabinet.
Tech-forward and eco-conscious features include a WiFi-enabled EcoBee smart thermostat with remote access, USB charging ports, and pre-wiring for cable, telephone, and data.
Year-round comfort is provided by central heating and cooling through a vertical water-source heat pump. Double-glazed windows -two panes of glass separated by an insulating layer-help reduce heat loss, improve sound insulation, and increase efficiency. A Low-E (low emissivity) coating on the glass reflects heat, keeping the home warmer in winter, cooler in summer, and lowering energy use.
Annual taxes: $251 ($21 monthly) with 421-a 25-year tax abatement through 2044
Common charges: $707.99 (includes water and heat)
Immediate occupancy
The Rennie offers a full suite of amenities, including an attended lobby , rooftop terrace , entertaining terrace , party room , fitness center , children's playroom , pet spa , bike storage, common laundry, and attended parking.
Located moments from the B/C and 2/3 subway lines, you'll have Harlem's best right outside your door. Explore landmarks like Abyssinian, Alexander Hamilton Grange in St. Nicholas Park, historic Strivers" Row, and the Schomburg Center for Research in Black Culture.
Indulge in Central Harlem's vibrant dining, café, and nightlife scene, featuring Shrine World Music Venue, Ponty Bistro, Yatenga, Renaissance Harlem, The Row Harlem, Red Rooster Harlem, Melba's, Boulevard Bistro, and the new Cucina Italian Tavern. Enjoy coffee and sweet treats from Proof Coffee Roasters, Monkey Cup, Harlem Café, Manhattanville Coffee, NBHD Brulee, and ACP Coffee. Explore cultural gems like the Kente Royal Gallery, swim at the nearby Harlem YMCA, and enjoy convenient shopping at Whole Foods, Trader Joe's, and Target.
Penthouse 27 at The Rennie - Light-Filled, Smartly Designed, and Move-In Ready
Experience refined city living in Penthouse 27 at The Rennie, a stylish top-floor, market-rate studio condominium offering abundant natural light, premium finishes, and serene courtyard views in the heart of Central Harlem.
With 553 square feet of thoughtfully designed space, this home enjoys south-facing windows that flood the interior with sunlight and overlook the building's landscaped courtyard - a peaceful retreat from the city's energy.
The open kitchen is both functional and elegant, featuring a wraparound breakfast bar, modern Quartz countertops , and a mosaic glass tile backsplash. Wood-grain lower cabinetry pairs beautifully with high-gloss white uppers, framing a cohesive stainless steel appliance suite. Exclusive to penthouse residences, this package includes a Liebherr refrigerator, in-unit Fisher and Paykel washer/dryer, and Viking gas range, microwave, and dishwasher.
The spa-inspired bathroom showcases Florentine Carrara porcelain wall tile, Grigio Medio porcelain floors, a wood vanity with integrated sink, and a recessed medicine cabinet.
Tech-forward and eco-conscious features include a WiFi-enabled EcoBee smart thermostat with remote access, USB charging ports, and pre-wiring for cable, telephone, and data.
Year-round comfort is provided by central heating and cooling through a vertical water-source heat pump. Double-glazed windows -two panes of glass separated by an insulating layer-help reduce heat loss, improve sound insulation, and increase efficiency. A Low-E (low emissivity) coating on the glass reflects heat, keeping the home warmer in winter, cooler in summer, and lowering energy use.
Annual taxes: $251 ($21 monthly) with 421-a 25-year tax abatement through 2044
Common charges: $707.99 (includes water and heat)
Immediate occupancy
The Rennie offers a full suite of amenities, including an attended lobby , rooftop terrace , entertaining terrace , party room , fitness center , children's playroom , pet spa , bike storage, common laundry, and attended parking.
Located moments from the B/C and 2/3 subway lines, you'll have Harlem's best right outside your door. Explore landmarks like Abyssinian, Alexander Hamilton Grange in St. Nicholas Park, historic Strivers" Row, and the Schomburg Center for Research in Black Culture.
Indulge in Central Harlem's vibrant dining, café, and nightlife scene, featuring Shrine World Music Venue, Ponty Bistro, Yatenga, Renaissance Harlem, The Row Harlem, Red Rooster Harlem, Melba's, Boulevard Bistro, and the new Cucina Italian Tavern. Enjoy coffee and sweet treats from Proof Coffee Roasters, Monkey Cup, Harlem Café, Manhattanville Coffee, NBHD Brulee, and ACP Coffee. Explore cultural gems like the Kente Royal Gallery, swim at the nearby Harlem YMCA, and enjoy convenient shopping at Whole Foods, Trader Joe's, and Target.
Listing Courtesy of Douglas Elliman Real Estate
Care to take a look at this property?
Apartment Features
A/C [Central]
Washer / Dryer
View / Exposure
East, South Exposures


Building Details [2351 Adam Clayton Powell Blvd.]
Ownership
Condo
Service Level
Attended Lobby
Access
Elevator
Pet Policy
Pets Allowed
Block/Lot
2006/7502
Building Type
Low-Rise
Age
Post-War
Year Built
2018
Floors/Apts
8/134
Building Amenities
Bike Room
Fitness Facility
Garage
Laundry Rooms
Party Room
Playroom
Private Storage
Roof Deck
Building Statistics
$ 1,039 APPSF
Closed Sales Data [Last 12 Months]
Mortgage Calculator in [US Dollars]

This information is not verified for authenticity or accuracy and is not guaranteed and may not reflect all real estate activity in the market.
©2025 REBNY Listing Service, Inc. All rights reserved.
Additional building data provided by On-Line Residential [OLR].
All information furnished regarding property for sale, rental or financing is from sources deemed reliable, but no warranty or representation is made as to the accuracy thereof and same is submitted subject to errors, omissions, change of price, rental or other conditions, prior sale, lease or financing or withdrawal without notice. All dimensions are approximate. For exact dimensions, you must hire your own architect or engineer.
