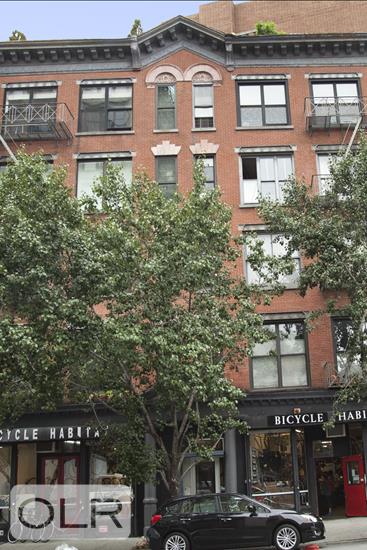
242 Lafayette Street, 4S
Soho | Spring Street & Prince Street
Rooms
3
Bedrooms
2
Bathrooms
1
Status
Active
Maintenance [Monthly]
$ 3,125
ASF/ASM
1,350/125
Financing Allowed
80%

Property Description
GUT RENOVATED SOHO LOFT complete with original pre-war details throughout!
Tenant in place through the end of October.
Upon entry into this classic SoHo loft you are greeted by oversized cast iron doors that transfer you into an open living / dining concept featuring 12" ceilings, exposed brick walls, wide plank hardwood floors, and original columns and beams throughout.
The living room boasts two floor-to-ceiling, soundproof casement windows that flood the entire space with natural light from its eastern exposures, creating an airy atmosphere. Step out onto the fire escape and enjoy classic views of SoHo looking up and down Lafayette Street. The open chef's kitchen features top-of-the-line appliances including a Sub-Zero refrigerator, Bertazzoni stainless steel range, Bosch dishwasher, marble countertops / backsplash, a stunning oak waterfall island and a wine refrigerator.
Both bedrooms are pin-drop quiet and have sliding pocket doors. The oversized primary suite boasts three large closets, and the second bedroom features a floor-to-ceiling barn door with abundant closet space. The spa-like bathroom is outfitted with marble and features a long vanity, deep soaking tub and a huge walk-in shower.
A fully vented washer / dryer completes this elegant residence. A second full bathroom can easily be added to the unit as well.
242 Lafayette Street is a boutique 10 unit cooperative complete with an updated lobby, virtual doorman system and elevator. Situated at the intersection of SoHo, NoHo and NoLita, you are steps away from some of downtown Manhattan's top restaurants, shopping, nightlife and more. Grab a cookie at Levain bakery, enjoy an amazing meal at Sant Ambroeus across the street or have a drink at the Crosby Street Hotel adjacent to the building. Easily accessible transportation to multiple subway lines. Pets and Pied-e-terres are welcome.
Coop implements a yearly assessment of roughly $18,000 per unit
GUT RENOVATED SOHO LOFT complete with original pre-war details throughout!
Tenant in place through the end of October.
Upon entry into this classic SoHo loft you are greeted by oversized cast iron doors that transfer you into an open living / dining concept featuring 12" ceilings, exposed brick walls, wide plank hardwood floors, and original columns and beams throughout.
The living room boasts two floor-to-ceiling, soundproof casement windows that flood the entire space with natural light from its eastern exposures, creating an airy atmosphere. Step out onto the fire escape and enjoy classic views of SoHo looking up and down Lafayette Street. The open chef's kitchen features top-of-the-line appliances including a Sub-Zero refrigerator, Bertazzoni stainless steel range, Bosch dishwasher, marble countertops / backsplash, a stunning oak waterfall island and a wine refrigerator.
Both bedrooms are pin-drop quiet and have sliding pocket doors. The oversized primary suite boasts three large closets, and the second bedroom features a floor-to-ceiling barn door with abundant closet space. The spa-like bathroom is outfitted with marble and features a long vanity, deep soaking tub and a huge walk-in shower.
A fully vented washer / dryer completes this elegant residence. A second full bathroom can easily be added to the unit as well.
242 Lafayette Street is a boutique 10 unit cooperative complete with an updated lobby, virtual doorman system and elevator. Situated at the intersection of SoHo, NoHo and NoLita, you are steps away from some of downtown Manhattan's top restaurants, shopping, nightlife and more. Grab a cookie at Levain bakery, enjoy an amazing meal at Sant Ambroeus across the street or have a drink at the Crosby Street Hotel adjacent to the building. Easily accessible transportation to multiple subway lines. Pets and Pied-e-terres are welcome.
Coop implements a yearly assessment of roughly $18,000 per unit
Listing Courtesy of Serhant LLC
Care to take a look at this property?
Apartment Features
A/C
View / Exposure
City Views
North, East, West Exposures


Building Details [242 Lafayette Street]
Ownership
Co-op
Service Level
Video Intercom
Access
Elevator
Pet Policy
Pets Allowed
Block/Lot
496/30
Zoning
M1-5B
Building Type
Loft
Age
Pre-War
Year Built
1910
Floors/Apts
5/8
Mortgage Calculator in [US Dollars]

This information is not verified for authenticity or accuracy and is not guaranteed and may not reflect all real estate activity in the market.
©2025 REBNY Listing Service, Inc. All rights reserved.
Additional building data provided by On-Line Residential [OLR].
All information furnished regarding property for sale, rental or financing is from sources deemed reliable, but no warranty or representation is made as to the accuracy thereof and same is submitted subject to errors, omissions, change of price, rental or other conditions, prior sale, lease or financing or withdrawal without notice. All dimensions are approximate. For exact dimensions, you must hire your own architect or engineer.










