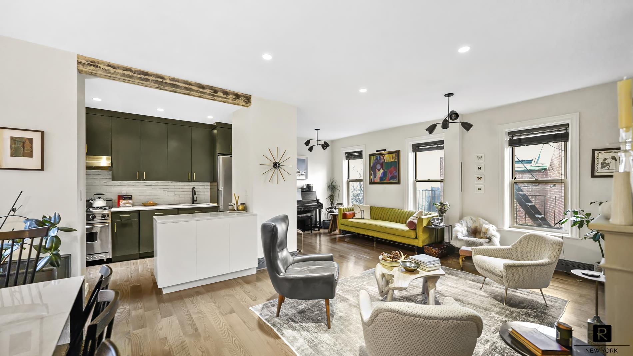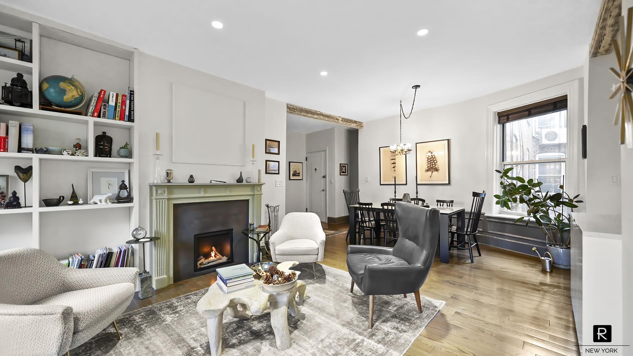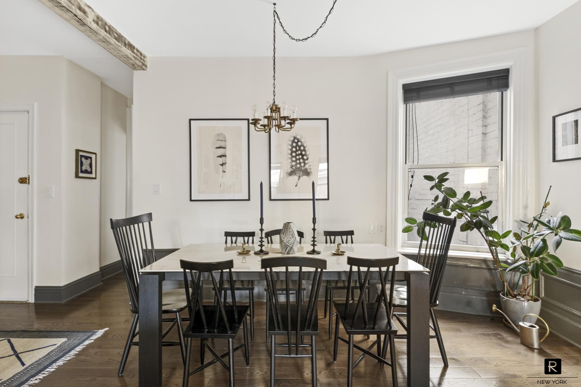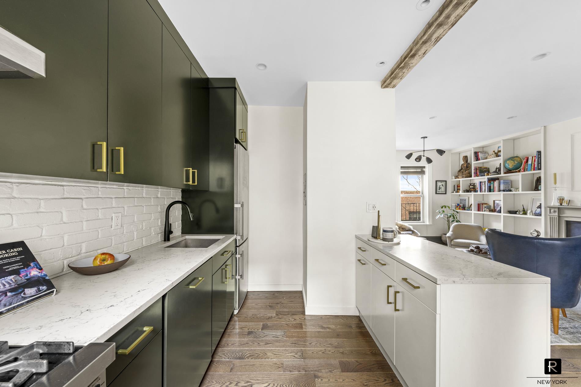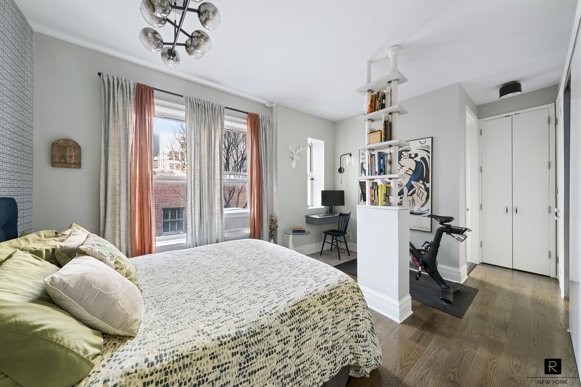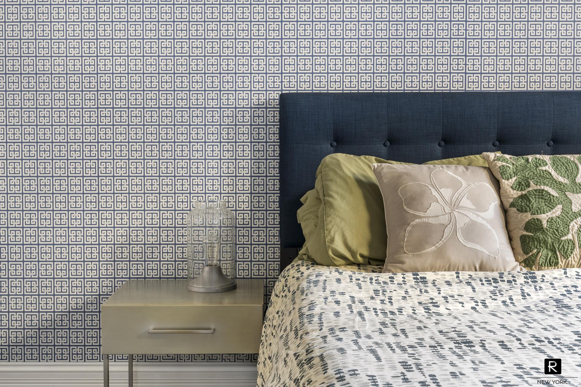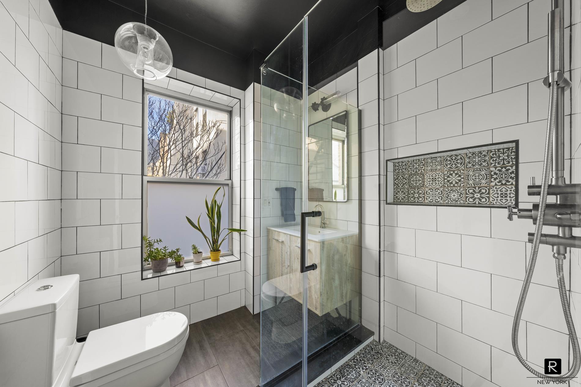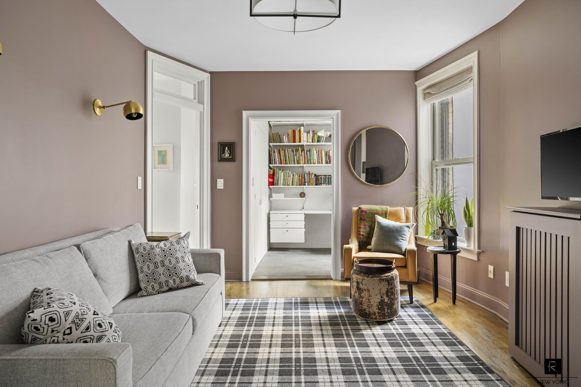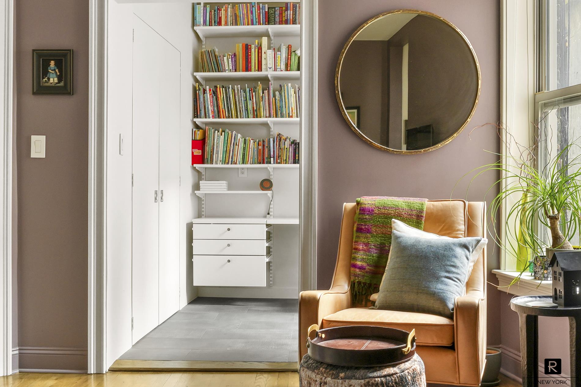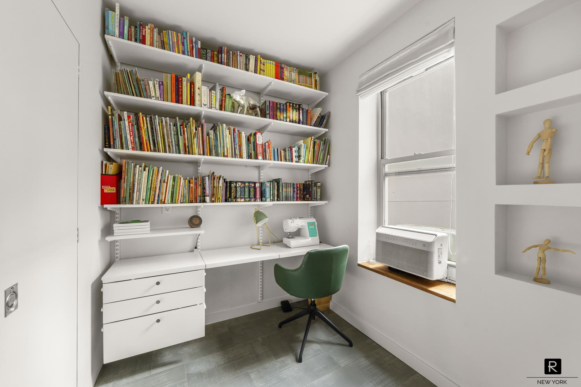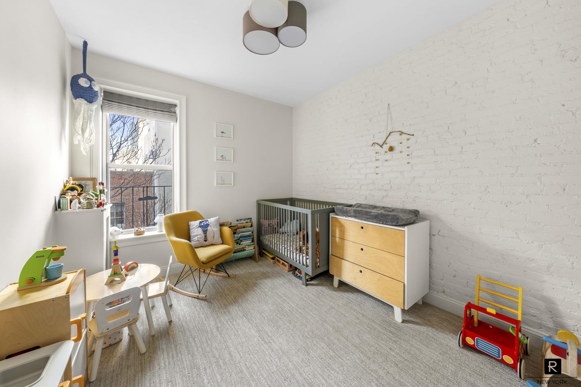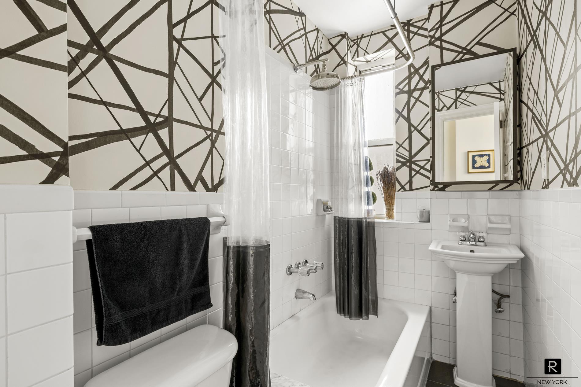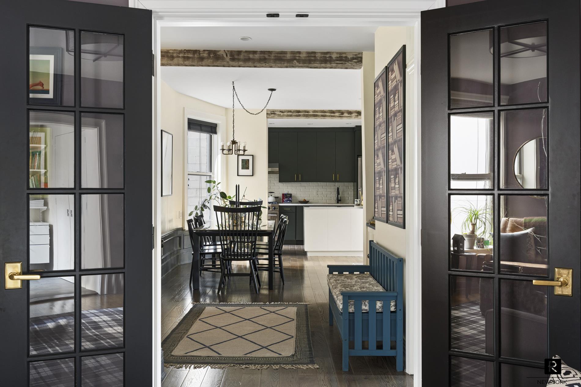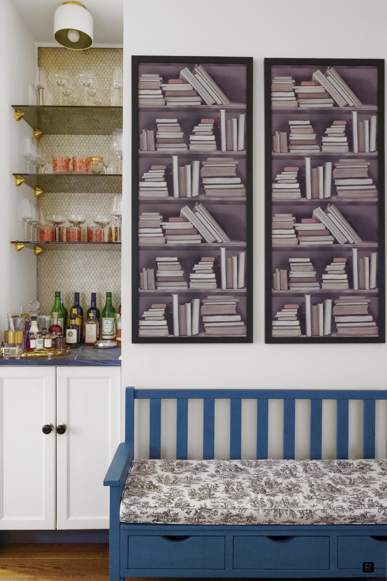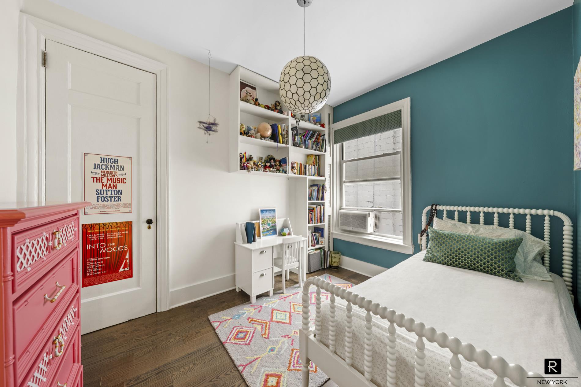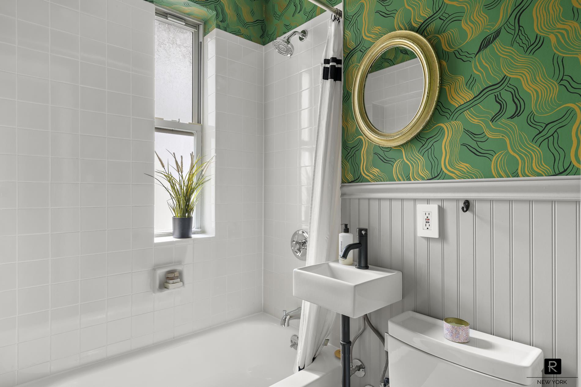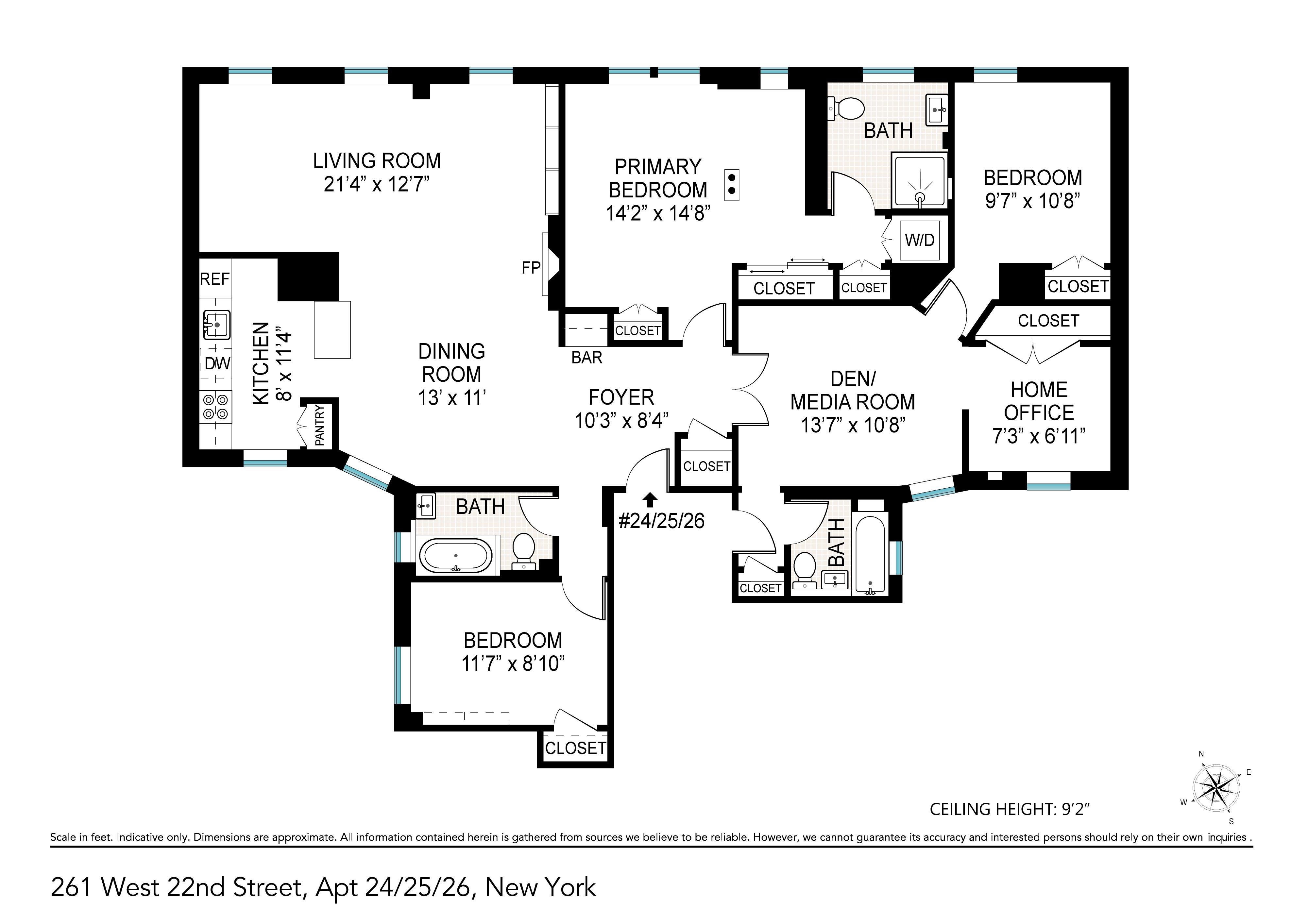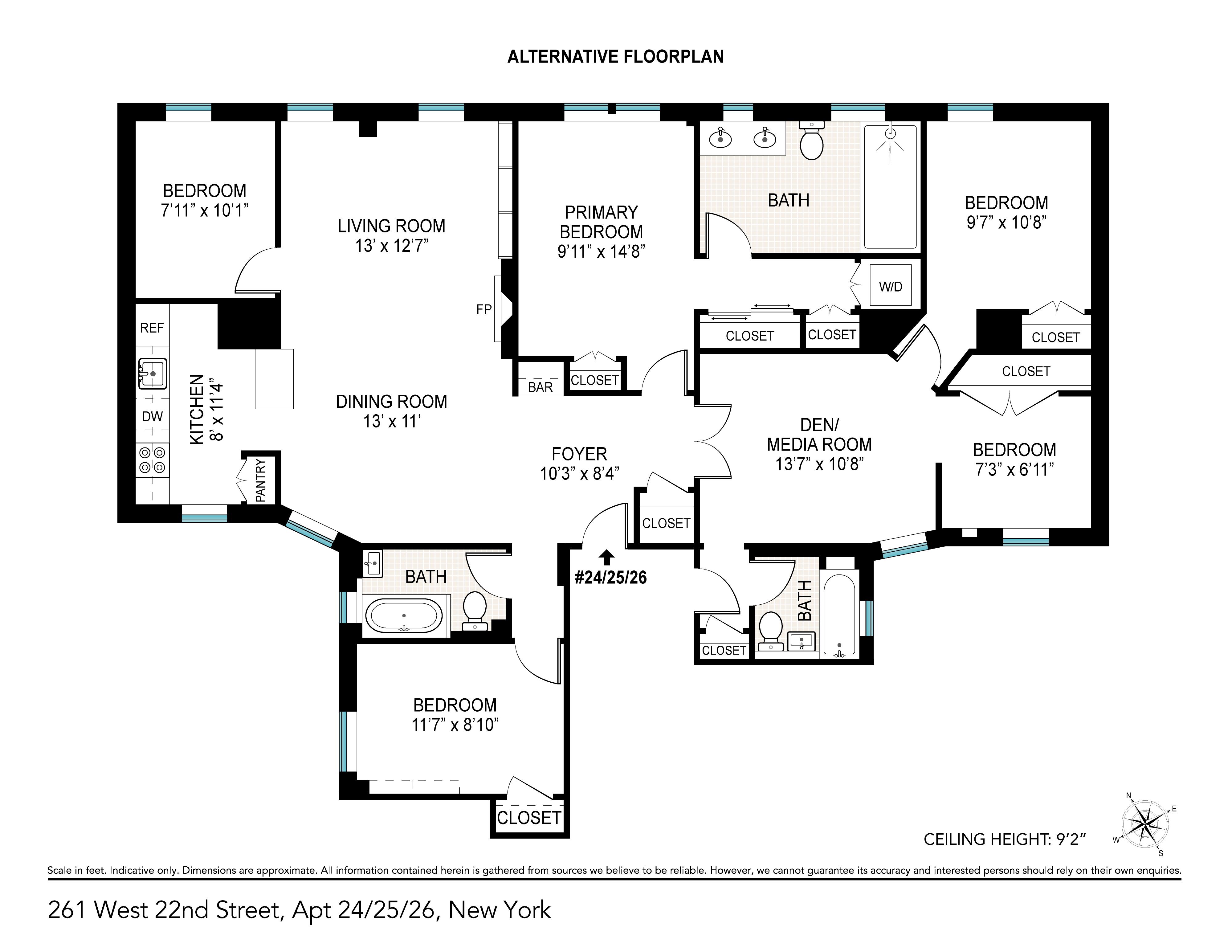
261 West 22nd Street, 24/25/26
Chelsea | Seventh Avenue & Eighth Avenue
Rooms
10
Bedrooms
4
Bathrooms
3
Status
Active
Maintenance [Monthly]
$ 3,757
Financing Allowed
80%
Virtual Walkthroughs

Property Description
Classic Prewar Grandeur, Reimagined for Modern Chelsea Living
Welcome to 261 West 22nd Street — a rare chance to own the largest home in a beautifully maintained Chelsea building, where exceptional space, style, and value come together in a thoughtfully updated residence. You’ll fall in love with the classic prewar elegance, beautifully reimagined for modern Manhattan living.
Nestled on a picturesque tree-lined block, this expansive combination unit feels like a true home in the heart of the city. Inside, a gracious layout offers an oversized dining room perfect for entertaining, a cozy den, and French doors that create an effortless flow between spaces. Step inside and leave the bustle behind as you arrive at a peaceful, light-filled residence — a welcome reward in this quiet, well-kept building.
Three generously sized bedrooms are complemented by a versatile home office. For those seeking even more functionality, the alternate floor plan shows potential to create a fourth bedroom or expand the primary bath into a more luxurious en-suite. The home office could also flex as a fifth bedroom. Three full baths feature chic finishes, including subway tile, Kelly Wearstler wallpaper, and updated vanities. The primary suite is functional and inviting, featuring a spa-like, gut-renovated bath with a luxurious stand-up shower and a thoughtful, easeful layout.
From 2017 to 2020, the home underwent extensive renovations — including new hardwood oak floors, expanded closets, custom built-ins, fresh paint, and other refined upgrades — blending original 1917 detail with modern sophistication. Plumbing and electrical in the addition portion were deliberately left untouched, offering built-in flexibility to convert the property back into two separate apartments.
The living room features a stylish Hearth Cabinet ethanol fireplace, and the sleek chef’s kitchen is outfitted with custom cabinetry, Caesarstone counters, a Viking range, premium appliances, and a Bosch dishwasher. A Bosch washer and dryer are also conveniently in-unit. Other highlights include soaring 9’2” ceilings, generous closet space, and picture windows ushering in soft northern light.
Enjoy access to a massive, landscaped roof deck with views of the Empire State Building and World Trade Center, complete with an outdoor kitchen and multiple lounge areas that feel like an extension of your home. Two oversized, deeded storage units provide practical space for gear or seasonal items. Additional amenities include a common area for bike storage and a pet-friendly, resident-managed co-op. Ideally located near top restaurants, parks, nightlife, and transit — 261 West 22nd Street is a truly special opportunity in Chelsea.
Welcome to 261 West 22nd Street — a rare chance to own the largest home in a beautifully maintained Chelsea building, where exceptional space, style, and value come together in a thoughtfully updated residence. You’ll fall in love with the classic prewar elegance, beautifully reimagined for modern Manhattan living.
Nestled on a picturesque tree-lined block, this expansive combination unit feels like a true home in the heart of the city. Inside, a gracious layout offers an oversized dining room perfect for entertaining, a cozy den, and French doors that create an effortless flow between spaces. Step inside and leave the bustle behind as you arrive at a peaceful, light-filled residence — a welcome reward in this quiet, well-kept building.
Three generously sized bedrooms are complemented by a versatile home office. For those seeking even more functionality, the alternate floor plan shows potential to create a fourth bedroom or expand the primary bath into a more luxurious en-suite. The home office could also flex as a fifth bedroom. Three full baths feature chic finishes, including subway tile, Kelly Wearstler wallpaper, and updated vanities. The primary suite is functional and inviting, featuring a spa-like, gut-renovated bath with a luxurious stand-up shower and a thoughtful, easeful layout.
From 2017 to 2020, the home underwent extensive renovations — including new hardwood oak floors, expanded closets, custom built-ins, fresh paint, and other refined upgrades — blending original 1917 detail with modern sophistication. Plumbing and electrical in the addition portion were deliberately left untouched, offering built-in flexibility to convert the property back into two separate apartments.
The living room features a stylish Hearth Cabinet ethanol fireplace, and the sleek chef’s kitchen is outfitted with custom cabinetry, Caesarstone counters, a Viking range, premium appliances, and a Bosch dishwasher. A Bosch washer and dryer are also conveniently in-unit. Other highlights include soaring 9’2” ceilings, generous closet space, and picture windows ushering in soft northern light.
Enjoy access to a massive, landscaped roof deck with views of the Empire State Building and World Trade Center, complete with an outdoor kitchen and multiple lounge areas that feel like an extension of your home. Two oversized, deeded storage units provide practical space for gear or seasonal items. Additional amenities include a common area for bike storage and a pet-friendly, resident-managed co-op. Ideally located near top restaurants, parks, nightlife, and transit — 261 West 22nd Street is a truly special opportunity in Chelsea.
Classic Prewar Grandeur, Reimagined for Modern Chelsea Living
Welcome to 261 West 22nd Street — a rare chance to own the largest home in a beautifully maintained Chelsea building, where exceptional space, style, and value come together in a thoughtfully updated residence. You’ll fall in love with the classic prewar elegance, beautifully reimagined for modern Manhattan living.
Nestled on a picturesque tree-lined block, this expansive combination unit feels like a true home in the heart of the city. Inside, a gracious layout offers an oversized dining room perfect for entertaining, a cozy den, and French doors that create an effortless flow between spaces. Step inside and leave the bustle behind as you arrive at a peaceful, light-filled residence — a welcome reward in this quiet, well-kept building.
Three generously sized bedrooms are complemented by a versatile home office. For those seeking even more functionality, the alternate floor plan shows potential to create a fourth bedroom or expand the primary bath into a more luxurious en-suite. The home office could also flex as a fifth bedroom. Three full baths feature chic finishes, including subway tile, Kelly Wearstler wallpaper, and updated vanities. The primary suite is functional and inviting, featuring a spa-like, gut-renovated bath with a luxurious stand-up shower and a thoughtful, easeful layout.
From 2017 to 2020, the home underwent extensive renovations — including new hardwood oak floors, expanded closets, custom built-ins, fresh paint, and other refined upgrades — blending original 1917 detail with modern sophistication. Plumbing and electrical in the addition portion were deliberately left untouched, offering built-in flexibility to convert the property back into two separate apartments.
The living room features a stylish Hearth Cabinet ethanol fireplace, and the sleek chef’s kitchen is outfitted with custom cabinetry, Caesarstone counters, a Viking range, premium appliances, and a Bosch dishwasher. A Bosch washer and dryer are also conveniently in-unit. Other highlights include soaring 9’2” ceilings, generous closet space, and picture windows ushering in soft northern light.
Enjoy access to a massive, landscaped roof deck with views of the Empire State Building and World Trade Center, complete with an outdoor kitchen and multiple lounge areas that feel like an extension of your home. Two oversized, deeded storage units provide practical space for gear or seasonal items. Additional amenities include a common area for bike storage and a pet-friendly, resident-managed co-op. Ideally located near top restaurants, parks, nightlife, and transit — 261 West 22nd Street is a truly special opportunity in Chelsea.
Welcome to 261 West 22nd Street — a rare chance to own the largest home in a beautifully maintained Chelsea building, where exceptional space, style, and value come together in a thoughtfully updated residence. You’ll fall in love with the classic prewar elegance, beautifully reimagined for modern Manhattan living.
Nestled on a picturesque tree-lined block, this expansive combination unit feels like a true home in the heart of the city. Inside, a gracious layout offers an oversized dining room perfect for entertaining, a cozy den, and French doors that create an effortless flow between spaces. Step inside and leave the bustle behind as you arrive at a peaceful, light-filled residence — a welcome reward in this quiet, well-kept building.
Three generously sized bedrooms are complemented by a versatile home office. For those seeking even more functionality, the alternate floor plan shows potential to create a fourth bedroom or expand the primary bath into a more luxurious en-suite. The home office could also flex as a fifth bedroom. Three full baths feature chic finishes, including subway tile, Kelly Wearstler wallpaper, and updated vanities. The primary suite is functional and inviting, featuring a spa-like, gut-renovated bath with a luxurious stand-up shower and a thoughtful, easeful layout.
From 2017 to 2020, the home underwent extensive renovations — including new hardwood oak floors, expanded closets, custom built-ins, fresh paint, and other refined upgrades — blending original 1917 detail with modern sophistication. Plumbing and electrical in the addition portion were deliberately left untouched, offering built-in flexibility to convert the property back into two separate apartments.
The living room features a stylish Hearth Cabinet ethanol fireplace, and the sleek chef’s kitchen is outfitted with custom cabinetry, Caesarstone counters, a Viking range, premium appliances, and a Bosch dishwasher. A Bosch washer and dryer are also conveniently in-unit. Other highlights include soaring 9’2” ceilings, generous closet space, and picture windows ushering in soft northern light.
Enjoy access to a massive, landscaped roof deck with views of the Empire State Building and World Trade Center, complete with an outdoor kitchen and multiple lounge areas that feel like an extension of your home. Two oversized, deeded storage units provide practical space for gear or seasonal items. Additional amenities include a common area for bike storage and a pet-friendly, resident-managed co-op. Ideally located near top restaurants, parks, nightlife, and transit — 261 West 22nd Street is a truly special opportunity in Chelsea.
Listing Courtesy of R New York
Care to take a look at this property?
Apartment Features
A/C [Window Units]
Washer / Dryer
View / Exposure
North, South, West Exposures

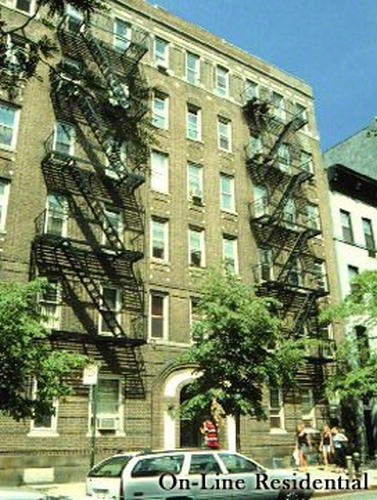
Building Details [261 West 22nd Street]
Ownership
Co-op
Service Level
Video Intercom
Access
Walk-up
Pet Policy
Pets Allowed
Block/Lot
772/12
Building Type
Low-Rise
Age
Pre-War
Year Built
1917
Floors/Apts
6/34
Building Amenities
Private Storage
Roof Deck
Building Statistics
$ 1,125 APPSF
Closed Sales Data [Last 12 Months]
Mortgage Calculator in [US Dollars]

This information is not verified for authenticity or accuracy and is not guaranteed and may not reflect all real estate activity in the market.
©2025 REBNY Listing Service, Inc. All rights reserved.
Additional building data provided by On-Line Residential [OLR].
All information furnished regarding property for sale, rental or financing is from sources deemed reliable, but no warranty or representation is made as to the accuracy thereof and same is submitted subject to errors, omissions, change of price, rental or other conditions, prior sale, lease or financing or withdrawal without notice. All dimensions are approximate. For exact dimensions, you must hire your own architect or engineer.
