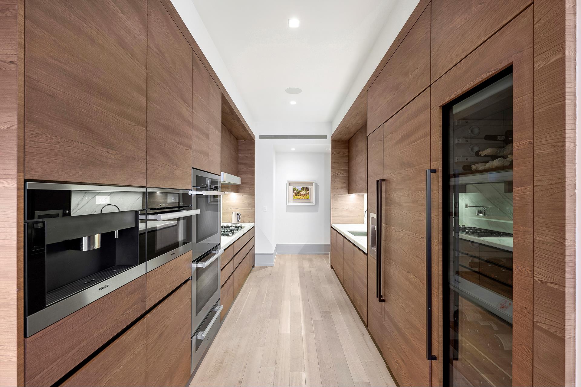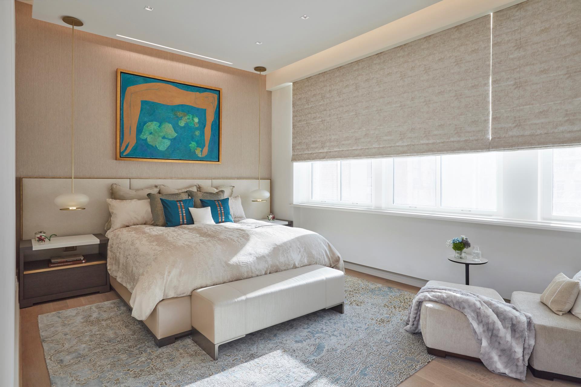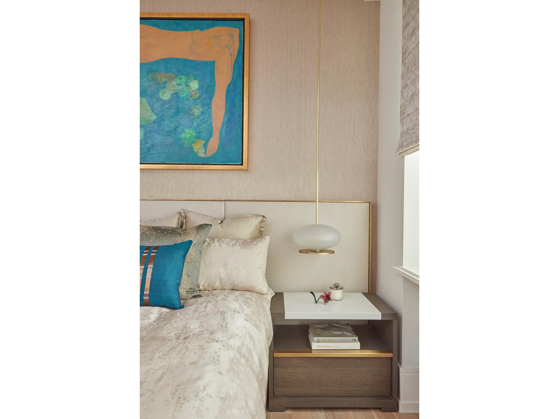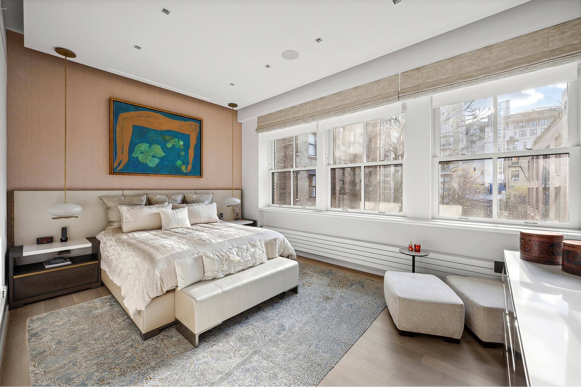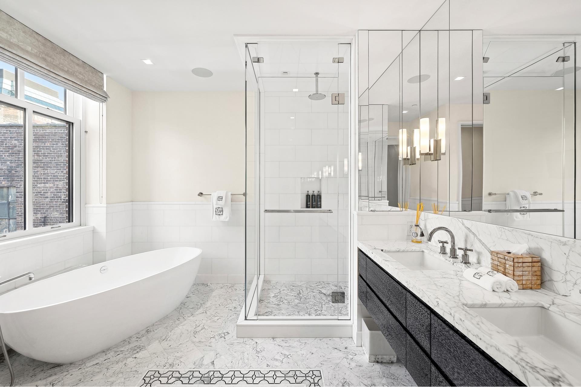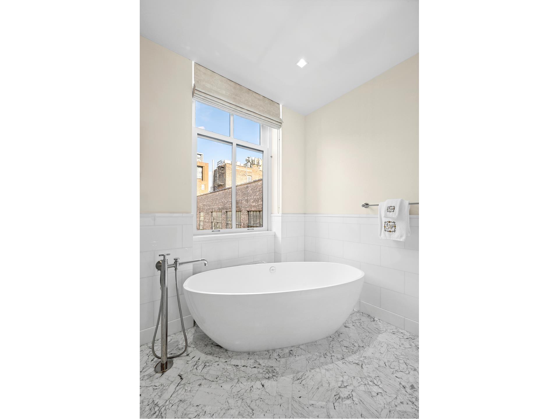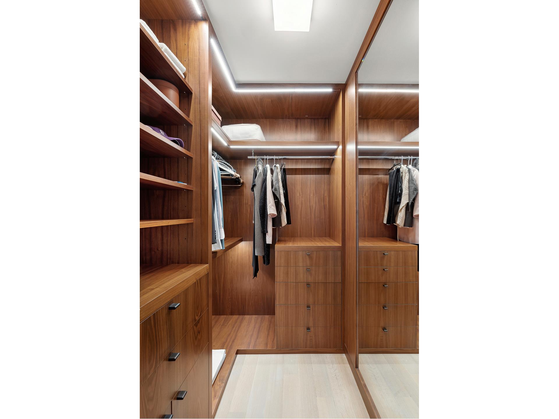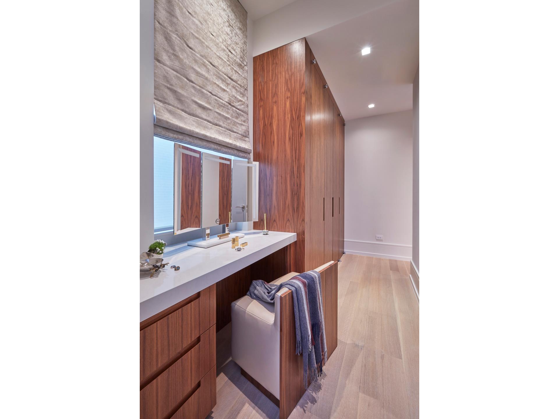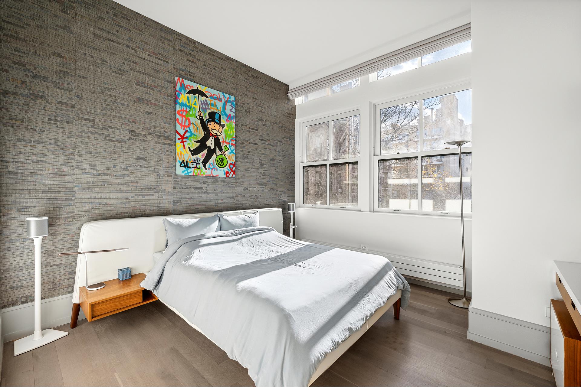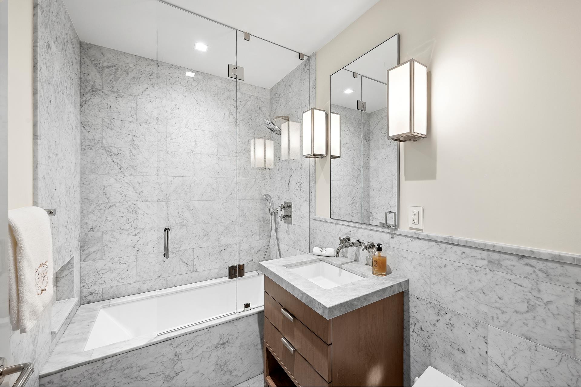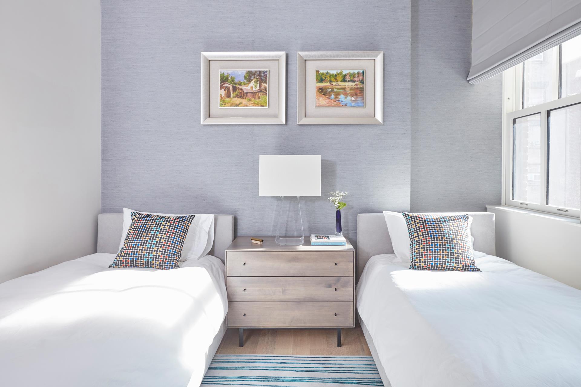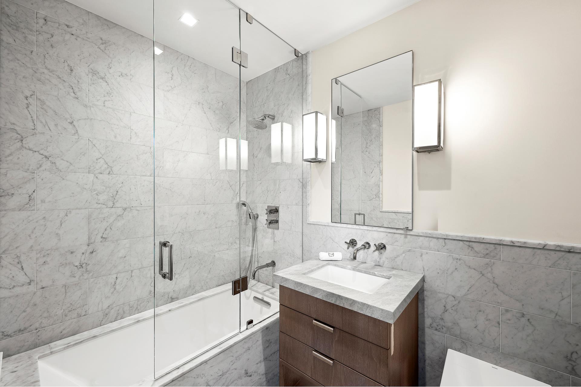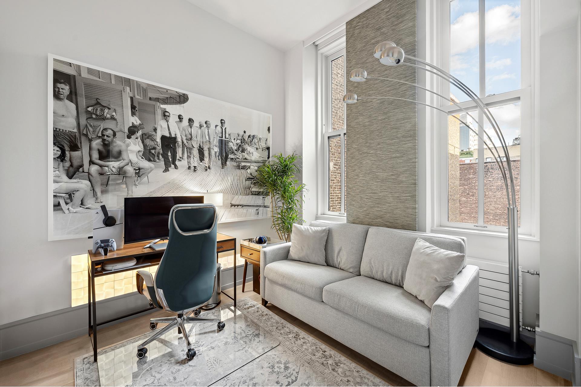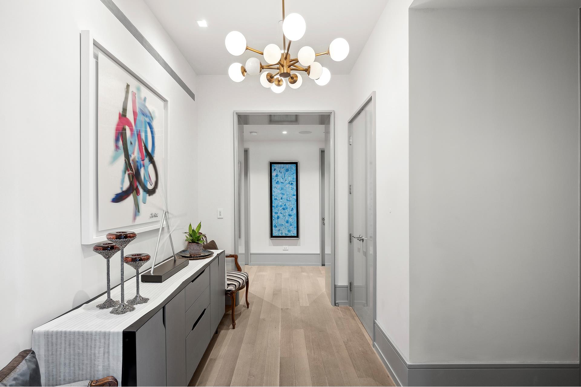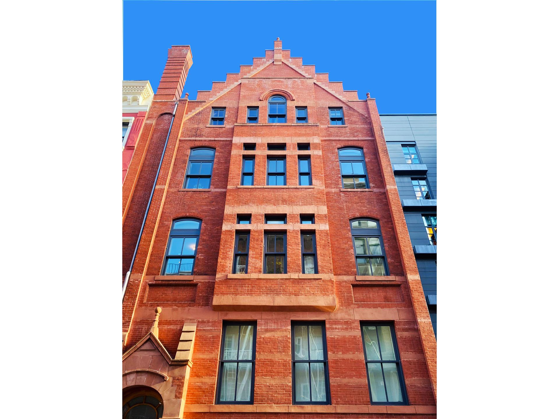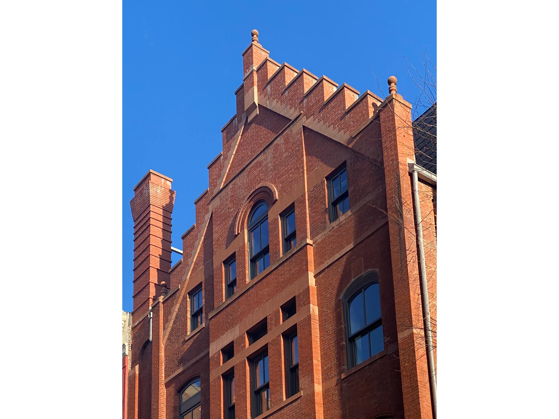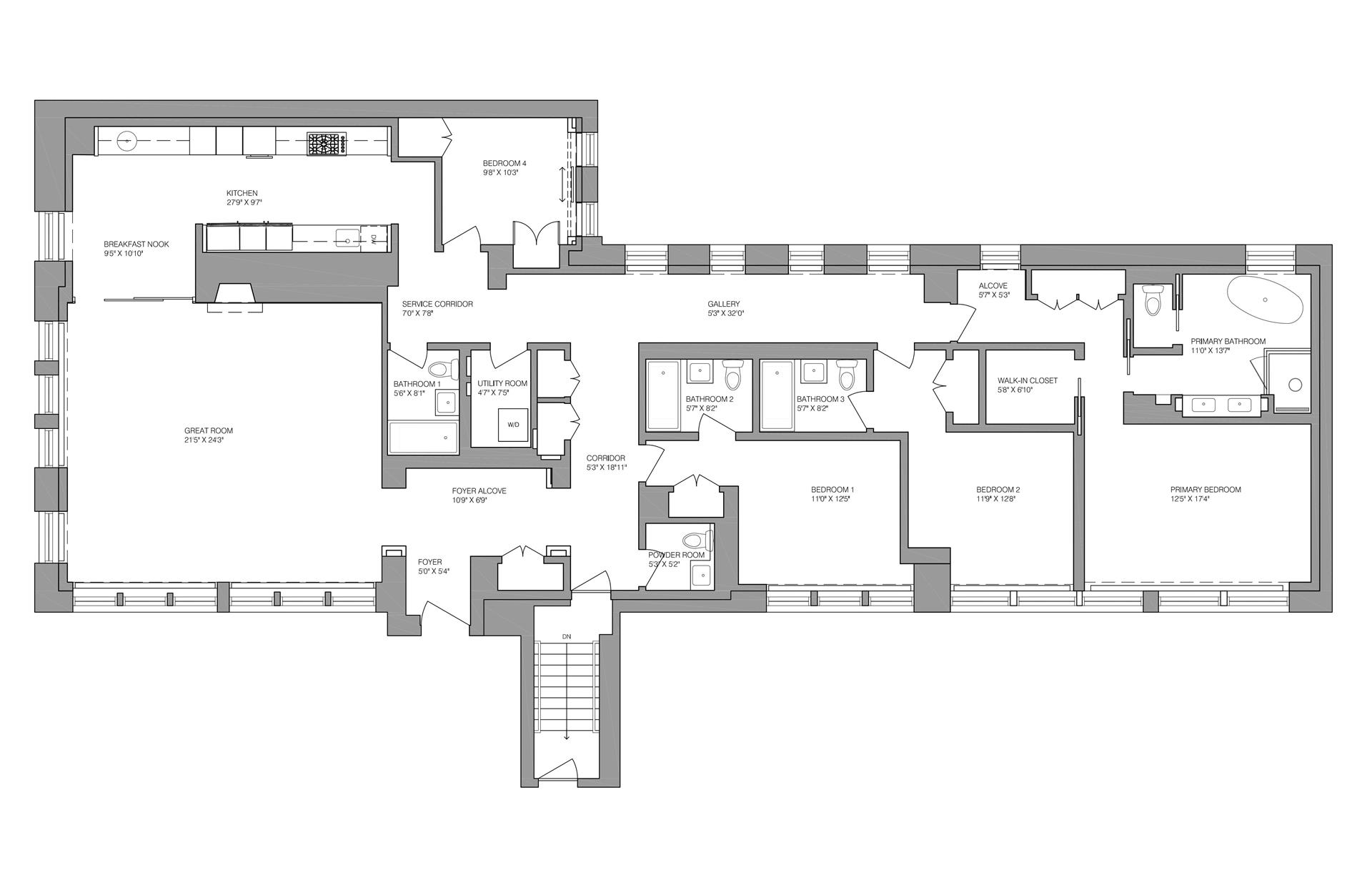
215 Sullivan Street, 4A
Greenwich Village | Bleecker Street & West 3rd Street
Rooms
13
Bedrooms
4
Bathrooms
4.5
Status
Active
Real Estate Taxes
[Monthly]
$ 5,180
Common Charges [Monthly]
$ 5,768
ASF/ASM
3,254/302
Financing Allowed
90%
Virtual Walkthroughs

Property Description
A Modern Condo with History in the heart of Greenwich Village - 215 Sullivan Street #4A
A rare offering of architectural distinction and contemporary luxury, this extraordinary 4-bedroom, 4.5-bathroom residence spans 3,254 square feet and occupies a prized position within one of Greenwich Village's most storied landmarks-originally the Children's Aid Society School, designed in 1892 by Calvert Vaux, co-creator of Central Park.
Meticulously reimagined by Rawlings Architects and renowned interior designer TC Chou, the residence masterfully marries historic charm with refined modernity. Four exposures flood the interiors with natural light, highlighting over 11" soaring ceilings, five-inch-wide rift-sawn white oak floors, and custom millwork throughout.
The expansive Great Room is anchored by a sculptural fireplace and a handblown glass pendant from Lindsey Adelman Studio-an inspired setting for elevated living and entertaining. A formal dining area beneath an A. Rudin chandelier flows into a custom Molteni&C kitchen featuring Calacatta Gold marble countertops, Dornbracht fixtures, and a full suite of integrated Miele appliances.
The gracious primary suite is a private retreat with a large walk-in closet and a spa-inspired en-suite bath featuring Lefroy Brooks fixtures, a Victoria + Albert soaking tub, double vanity, and glass-enclosed rain shower. Each secondary bedroom enjoys en-suite privacy, ideal for family or guests. A powder room, vented LG washer/dryer in a vented utility room and built-in Sonos speaker system throughout the entire apartment complete this impeccably curated home.
A rare fusion of heritage and innovation, 215 Sullivan Street's restored fa ade honors its Dutch roots with stepped gables and original fenestration, while contemporary additions have been seamlessly integrated to preserve the architectural narrative. Residents enter through a serene, landscaped courtyard with garden-view lobbies-an urban oasis in the cultural heart of Manhattan.
Located moments from Washington Square Park, this home offers an unparalleled lifestyle among the finest restaurants, boutiques, galleries, and cultural institutions in New York City. Photography by Anastassios Mentis and Rich Caplan.
A Modern Condo with History in the heart of Greenwich Village - 215 Sullivan Street #4A
A rare offering of architectural distinction and contemporary luxury, this extraordinary 4-bedroom, 4.5-bathroom residence spans 3,254 square feet and occupies a prized position within one of Greenwich Village's most storied landmarks-originally the Children's Aid Society School, designed in 1892 by Calvert Vaux, co-creator of Central Park.
Meticulously reimagined by Rawlings Architects and renowned interior designer TC Chou, the residence masterfully marries historic charm with refined modernity. Four exposures flood the interiors with natural light, highlighting over 11" soaring ceilings, five-inch-wide rift-sawn white oak floors, and custom millwork throughout.
The expansive Great Room is anchored by a sculptural fireplace and a handblown glass pendant from Lindsey Adelman Studio-an inspired setting for elevated living and entertaining. A formal dining area beneath an A. Rudin chandelier flows into a custom Molteni&C kitchen featuring Calacatta Gold marble countertops, Dornbracht fixtures, and a full suite of integrated Miele appliances.
The gracious primary suite is a private retreat with a large walk-in closet and a spa-inspired en-suite bath featuring Lefroy Brooks fixtures, a Victoria + Albert soaking tub, double vanity, and glass-enclosed rain shower. Each secondary bedroom enjoys en-suite privacy, ideal for family or guests. A powder room, vented LG washer/dryer in a vented utility room and built-in Sonos speaker system throughout the entire apartment complete this impeccably curated home.
A rare fusion of heritage and innovation, 215 Sullivan Street's restored fa ade honors its Dutch roots with stepped gables and original fenestration, while contemporary additions have been seamlessly integrated to preserve the architectural narrative. Residents enter through a serene, landscaped courtyard with garden-view lobbies-an urban oasis in the cultural heart of Manhattan.
Located moments from Washington Square Park, this home offers an unparalleled lifestyle among the finest restaurants, boutiques, galleries, and cultural institutions in New York City. Photography by Anastassios Mentis and Rich Caplan.
Listing Courtesy of Douglas Elliman Real Estate
Care to take a look at this property?
Apartment Features
A/C
Washer / Dryer
View / Exposure
North, East, South, West Exposures


Building Details [215 Sullivan Street]
Ownership
Condo
Service Level
Full-Time Doorman
Access
Elevator
Pet Policy
Pets Allowed
Block/Lot
539/7501
Building Type
Loft
Age
Post-War
Year Built
2014
Floors/Apts
7/24
Building Amenities
Bike Room
Courtyard
Garage
Garden
Private Storage
Wine Cellar
Mortgage Calculator in [US Dollars]

This information is not verified for authenticity or accuracy and is not guaranteed and may not reflect all real estate activity in the market.
©2025 REBNY Listing Service, Inc. All rights reserved.
Additional building data provided by On-Line Residential [OLR].
All information furnished regarding property for sale, rental or financing is from sources deemed reliable, but no warranty or representation is made as to the accuracy thereof and same is submitted subject to errors, omissions, change of price, rental or other conditions, prior sale, lease or financing or withdrawal without notice. All dimensions are approximate. For exact dimensions, you must hire your own architect or engineer.
