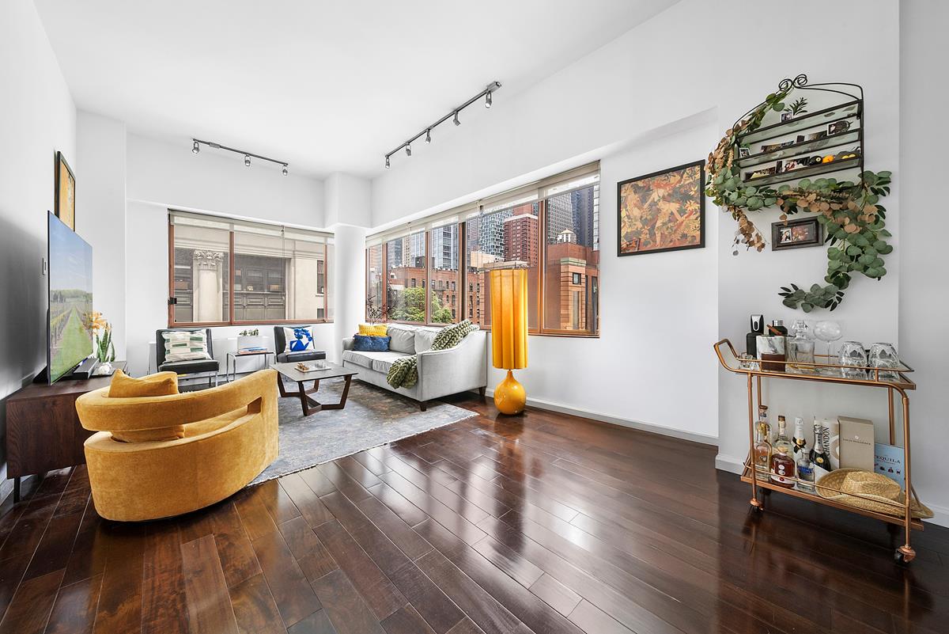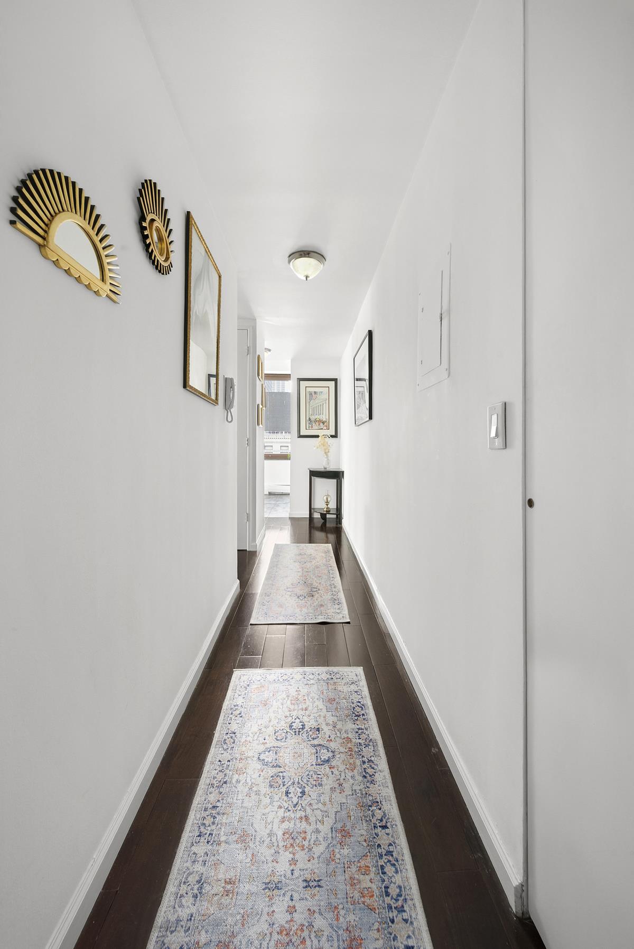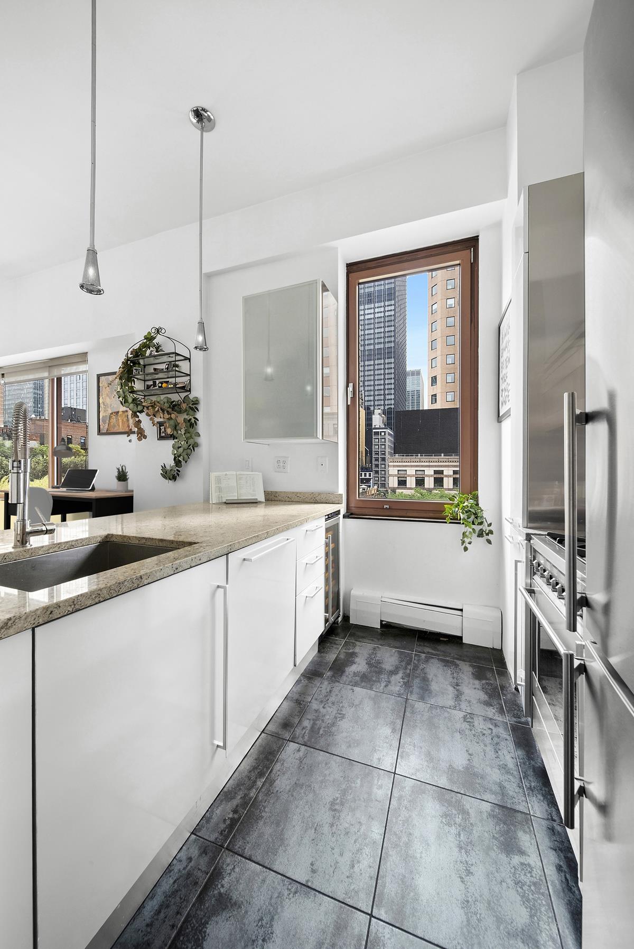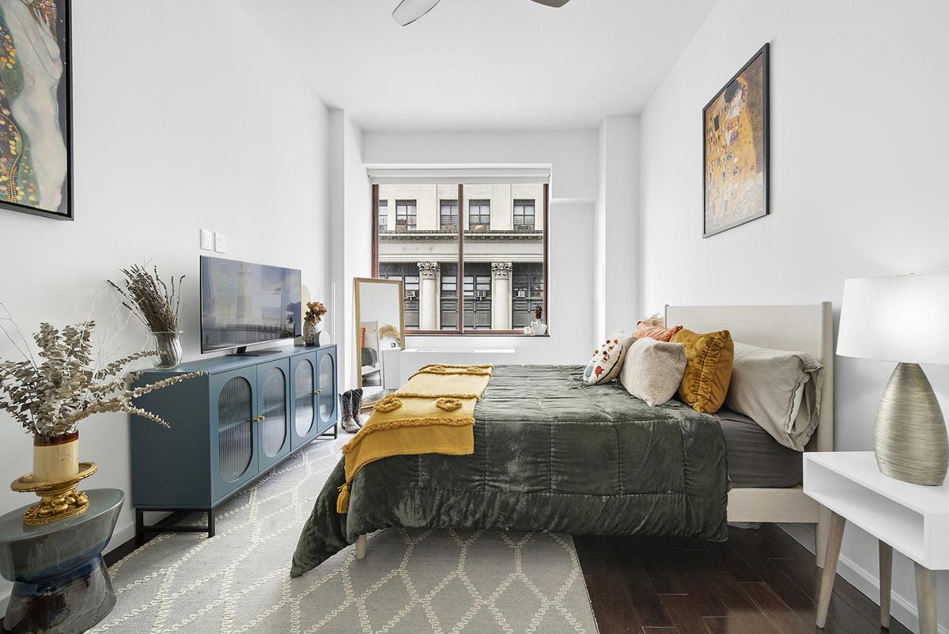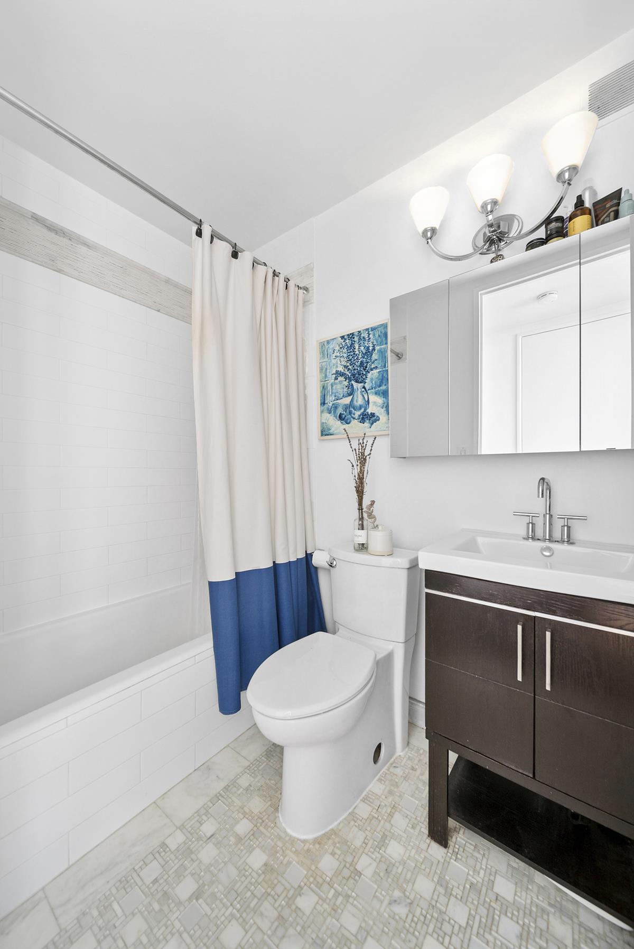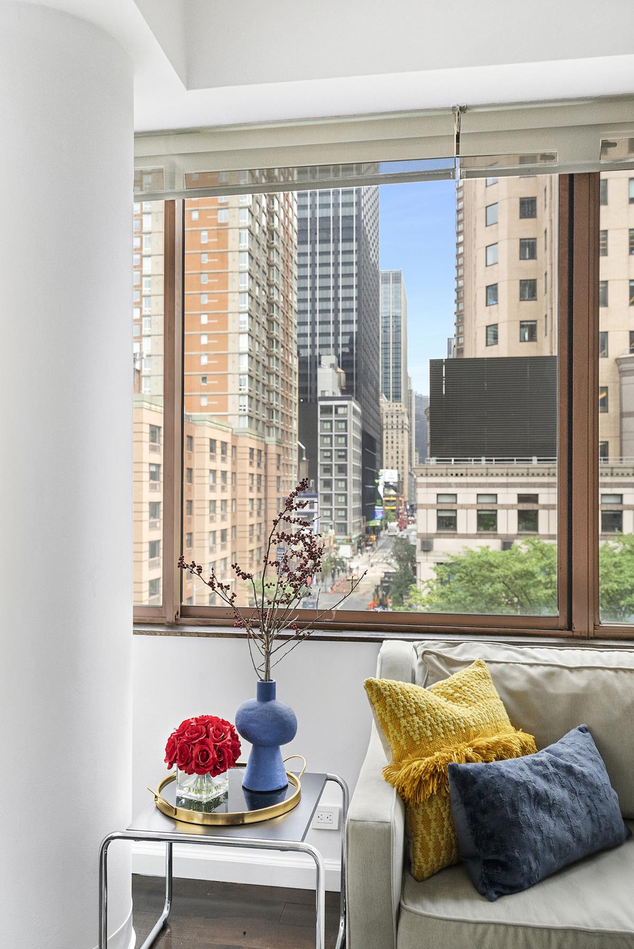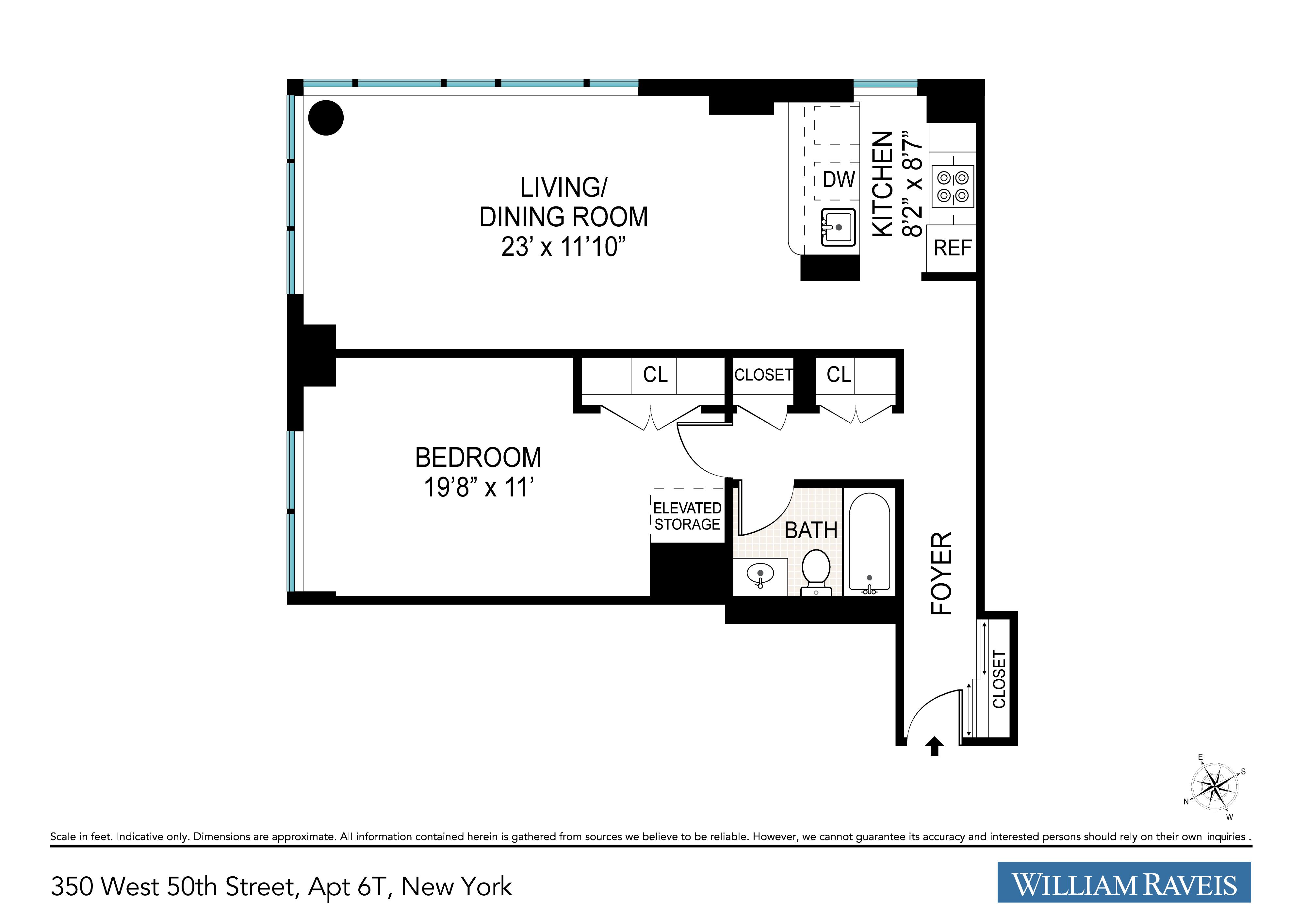
Two Worldwide Plaza
350 West 50th Street, 6-T
Clinton | Eighth Avenue & Ninth Avenue
Rooms
3
Bedrooms
1
Bathrooms
1
Status
Active
Real Estate Taxes
[Monthly]
$ 1,100
Common Charges [Monthly]
$ 1,321
ASF/ASM
769/71
Financing Allowed
90%

Property Description
Opportunities like this don’t come along often—an oversized, corner one-bedroom home with soaring 10+-foot ceilings, nearly 800 square feet of thoughtfully designed space, and natural light pouring in from two walls of windows.
The expansive living area spans over 23 feet in length, offering a true loft-like atmosphere with high ceilings and dramatic windows that wrap the corner, creating an open and luminous environment. The adjacent chef’s kitchen is accented by a tall window that overlooks tree-lined greenery—bringing warmth and a touch of nature indoors.
The king-sized bedroom, nearly 17 feet long, is peacefully situated on a quiet side street and offers generous space for additional furnishings or a work-from-home setup. The entire apartment has been fully renovated with care, featuring wide-plank floors, a sleek modern bathroom, premium appliances, and bespoke cabinetry throughout.
Storage lovers will appreciate the abundance of space—four large double-door closets and two additional overhead storage compartments make organizing a breeze.
Not only is this the largest one-bedroom layout in the building, but it’s also among the most tranquil.
The building itself offers rare lifestyle perks, including a lush residents-only garden with tables and seating—ideal for a morning coffee or relaxed outdoor dining. Upstairs, the furnished roof deck invites you to unwind with city skyline views, catch up on reading, or simply enjoy the sunset in one of the private-feeling lounge areas.
Best of all, residents have direct access to a luxury TMPL fitness center without even leaving the building. Featuring an Olympic-length pool, state-of-the-art training equipment, and a packed schedule of classes, it offers discounted memberships exclusively for residents.
A true blend of space, serenity, and city sophistication—this apartment is a rare and exciting offering.
The expansive living area spans over 23 feet in length, offering a true loft-like atmosphere with high ceilings and dramatic windows that wrap the corner, creating an open and luminous environment. The adjacent chef’s kitchen is accented by a tall window that overlooks tree-lined greenery—bringing warmth and a touch of nature indoors.
The king-sized bedroom, nearly 17 feet long, is peacefully situated on a quiet side street and offers generous space for additional furnishings or a work-from-home setup. The entire apartment has been fully renovated with care, featuring wide-plank floors, a sleek modern bathroom, premium appliances, and bespoke cabinetry throughout.
Storage lovers will appreciate the abundance of space—four large double-door closets and two additional overhead storage compartments make organizing a breeze.
Not only is this the largest one-bedroom layout in the building, but it’s also among the most tranquil.
The building itself offers rare lifestyle perks, including a lush residents-only garden with tables and seating—ideal for a morning coffee or relaxed outdoor dining. Upstairs, the furnished roof deck invites you to unwind with city skyline views, catch up on reading, or simply enjoy the sunset in one of the private-feeling lounge areas.
Best of all, residents have direct access to a luxury TMPL fitness center without even leaving the building. Featuring an Olympic-length pool, state-of-the-art training equipment, and a packed schedule of classes, it offers discounted memberships exclusively for residents.
A true blend of space, serenity, and city sophistication—this apartment is a rare and exciting offering.
Opportunities like this don’t come along often—an oversized, corner one-bedroom home with soaring 10+-foot ceilings, nearly 800 square feet of thoughtfully designed space, and natural light pouring in from two walls of windows.
The expansive living area spans over 23 feet in length, offering a true loft-like atmosphere with high ceilings and dramatic windows that wrap the corner, creating an open and luminous environment. The adjacent chef’s kitchen is accented by a tall window that overlooks tree-lined greenery—bringing warmth and a touch of nature indoors.
The king-sized bedroom, nearly 17 feet long, is peacefully situated on a quiet side street and offers generous space for additional furnishings or a work-from-home setup. The entire apartment has been fully renovated with care, featuring wide-plank floors, a sleek modern bathroom, premium appliances, and bespoke cabinetry throughout.
Storage lovers will appreciate the abundance of space—four large double-door closets and two additional overhead storage compartments make organizing a breeze.
Not only is this the largest one-bedroom layout in the building, but it’s also among the most tranquil.
The building itself offers rare lifestyle perks, including a lush residents-only garden with tables and seating—ideal for a morning coffee or relaxed outdoor dining. Upstairs, the furnished roof deck invites you to unwind with city skyline views, catch up on reading, or simply enjoy the sunset in one of the private-feeling lounge areas.
Best of all, residents have direct access to a luxury TMPL fitness center without even leaving the building. Featuring an Olympic-length pool, state-of-the-art training equipment, and a packed schedule of classes, it offers discounted memberships exclusively for residents.
A true blend of space, serenity, and city sophistication—this apartment is a rare and exciting offering.
The expansive living area spans over 23 feet in length, offering a true loft-like atmosphere with high ceilings and dramatic windows that wrap the corner, creating an open and luminous environment. The adjacent chef’s kitchen is accented by a tall window that overlooks tree-lined greenery—bringing warmth and a touch of nature indoors.
The king-sized bedroom, nearly 17 feet long, is peacefully situated on a quiet side street and offers generous space for additional furnishings or a work-from-home setup. The entire apartment has been fully renovated with care, featuring wide-plank floors, a sleek modern bathroom, premium appliances, and bespoke cabinetry throughout.
Storage lovers will appreciate the abundance of space—four large double-door closets and two additional overhead storage compartments make organizing a breeze.
Not only is this the largest one-bedroom layout in the building, but it’s also among the most tranquil.
The building itself offers rare lifestyle perks, including a lush residents-only garden with tables and seating—ideal for a morning coffee or relaxed outdoor dining. Upstairs, the furnished roof deck invites you to unwind with city skyline views, catch up on reading, or simply enjoy the sunset in one of the private-feeling lounge areas.
Best of all, residents have direct access to a luxury TMPL fitness center without even leaving the building. Featuring an Olympic-length pool, state-of-the-art training equipment, and a packed schedule of classes, it offers discounted memberships exclusively for residents.
A true blend of space, serenity, and city sophistication—this apartment is a rare and exciting offering.
Listing Courtesy of William Raveis New York City
Care to take a look at this property?
Apartment Features
A/C [Central]
View / Exposure
East, South Exposures

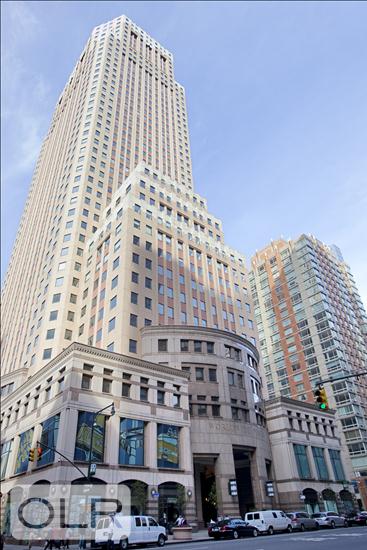
Building Details [350 West 50th Street]
Ownership
Condo
Service Level
Full Service
Access
Elevator
Pet Policy
Pets Allowed
Block/Lot
1040/7501
Building Type
High-Rise
Age
Post-War
Year Built
1988
Floors/Apts
39/467
Building Amenities
Bike Room
Business Center
Courtyard
Garage
Health Club
Laundry Rooms
Pool
Private Storage
Roof Deck
Sauna
Building Statistics
$ 1,219 APPSF
Closed Sales Data [Last 12 Months]
Mortgage Calculator in [US Dollars]

This information is not verified for authenticity or accuracy and is not guaranteed and may not reflect all real estate activity in the market.
©2025 REBNY Listing Service, Inc. All rights reserved.
Additional building data provided by On-Line Residential [OLR].
All information furnished regarding property for sale, rental or financing is from sources deemed reliable, but no warranty or representation is made as to the accuracy thereof and same is submitted subject to errors, omissions, change of price, rental or other conditions, prior sale, lease or financing or withdrawal without notice. All dimensions are approximate. For exact dimensions, you must hire your own architect or engineer.
