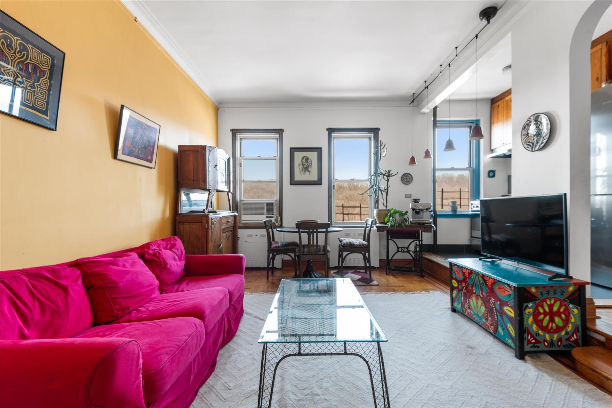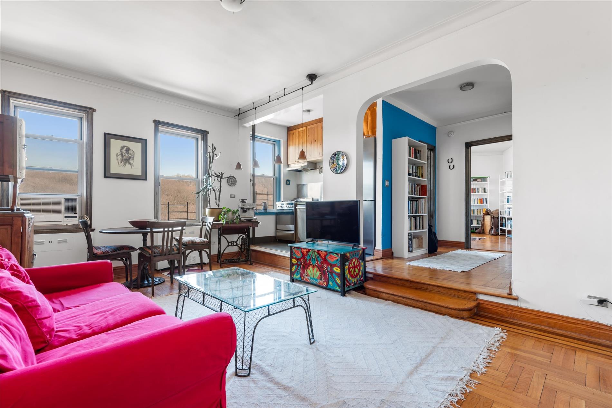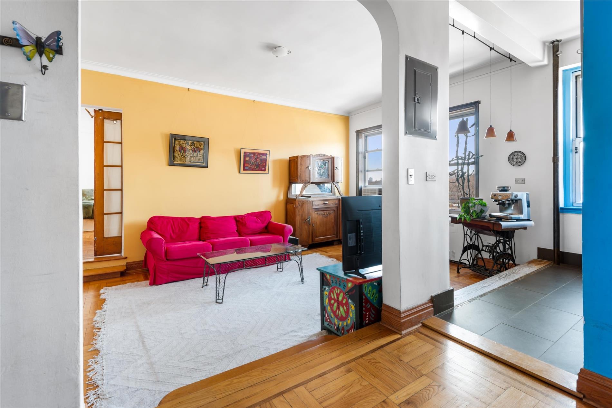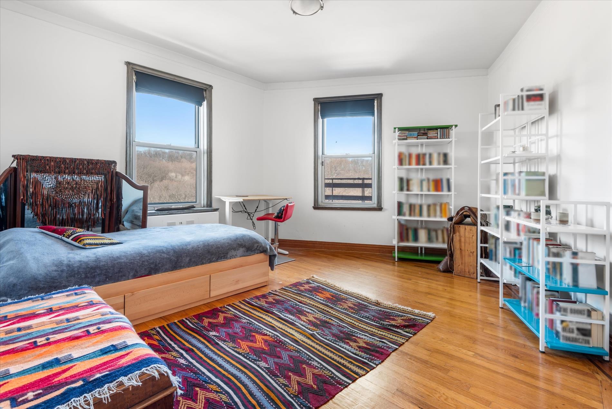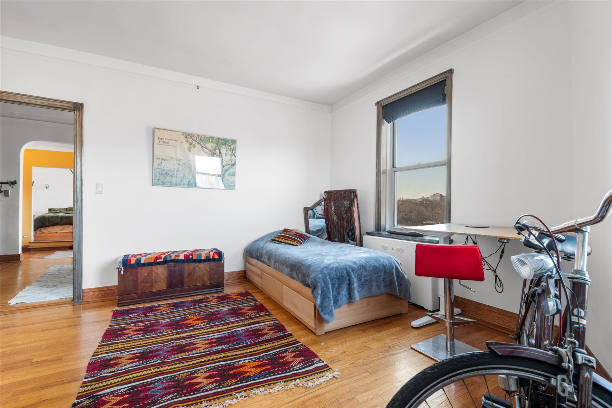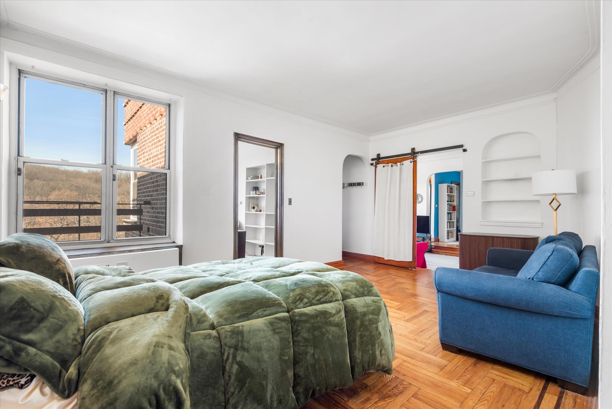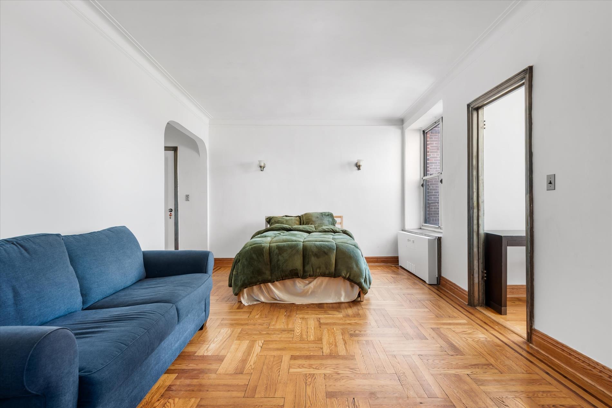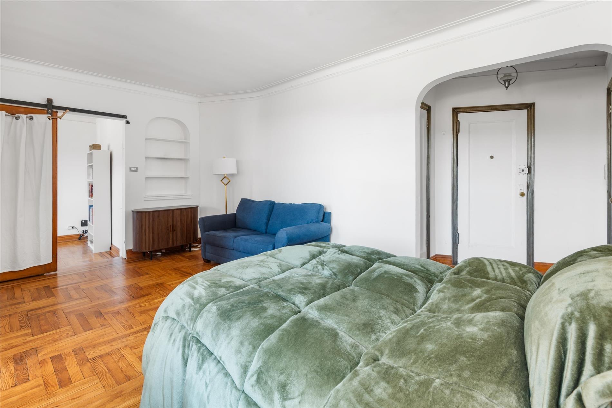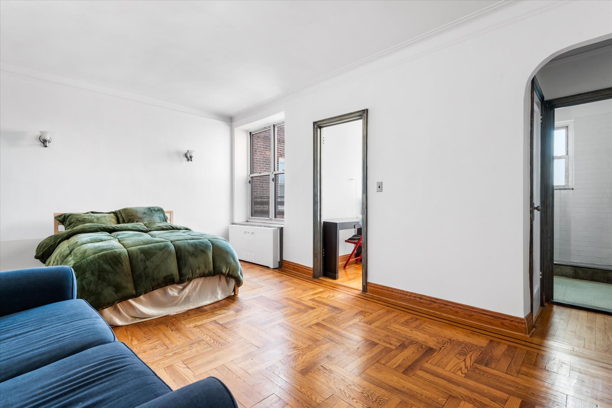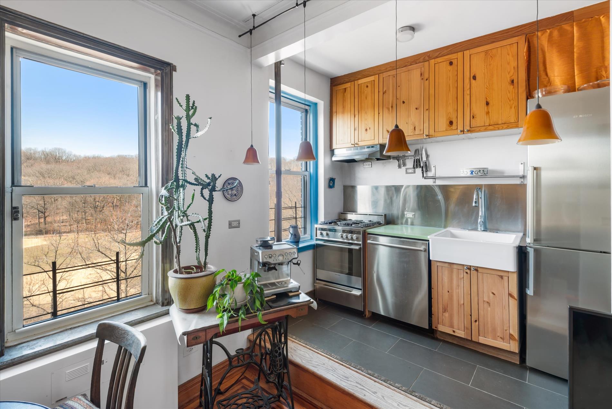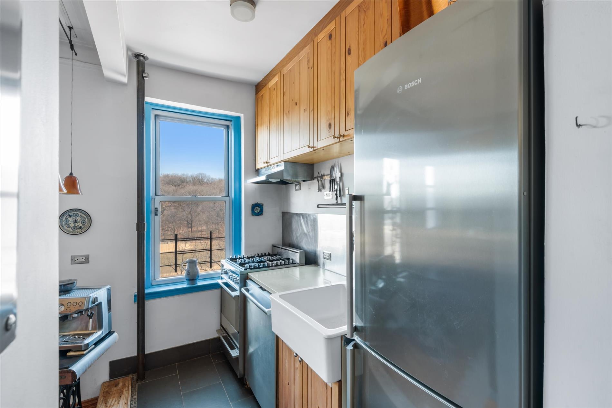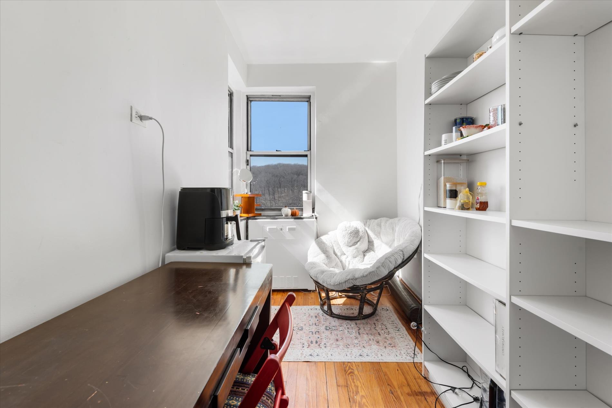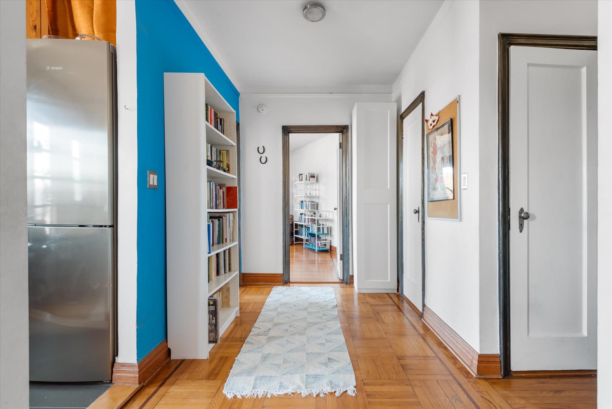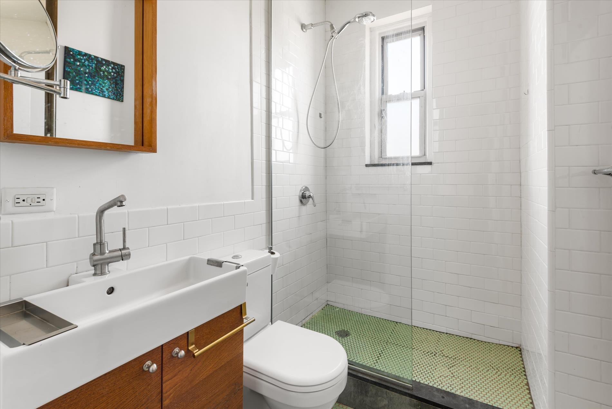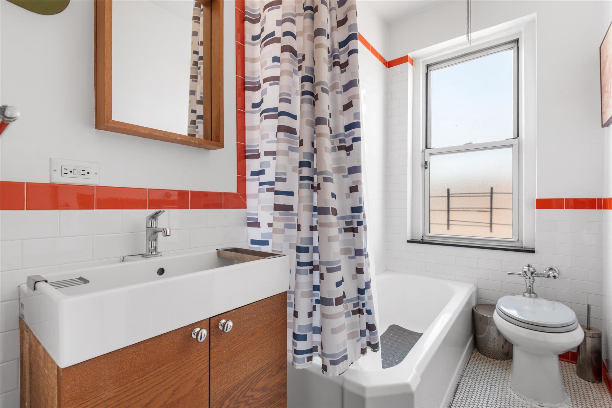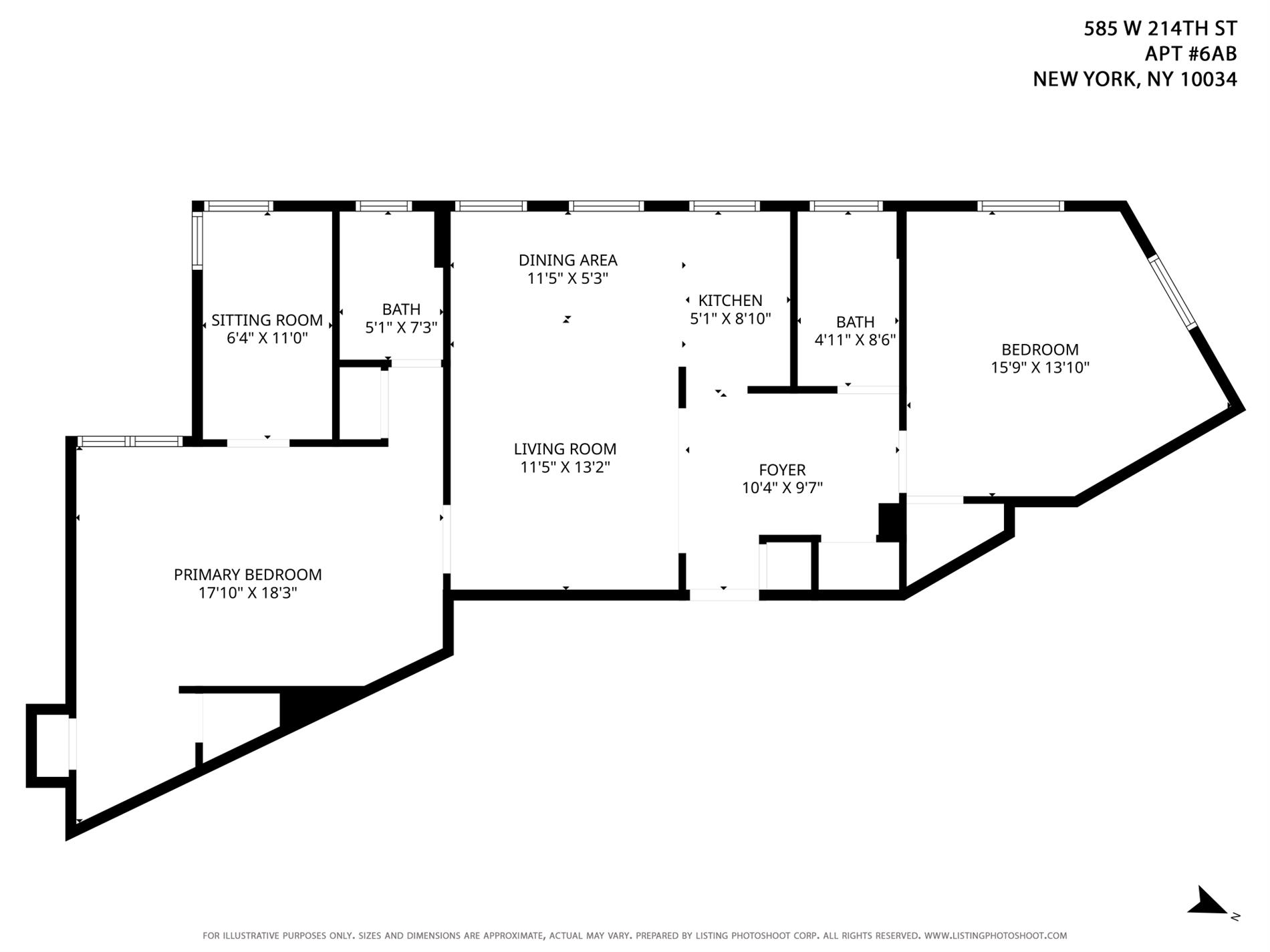
585 West 214th Street, 6-AB
Inwood | Seaman Avenue & Indian Road
Rooms
6
Bedrooms
2
Bathrooms
2
Status
Active
Maintenance [Monthly]
$ 2,115
ASF/ASM
1,150/107
Financing Allowed
90%
Virtual Walkthroughs

Property Description
Top Floor 2BD +/2BA w/ Spectacular Park Views
This top-floor two-bedroom, two-bath apartment offers stunning views of Inwood Hill Park and the Henry Hudson Bridge. Its spacious layout includes a sunny bonus room, perfect for a home office, reading nook, or creative space. Multiple exposures flood the apartment with natural light, while treetop views provide a front-row seat to the changing seasons.
Originally a one-bedroom and a studio, now combined, the layout balances openness with distinct spaces. The living and dining areas connect through elegant archways, while built-in bookshelves and original hardwood floors with inlaid borders add warmth and character.
The kitchen is compact but well-appointed, featuring high-end stainless steel appliances, generous counter space, and open shelving. It integrates seamlessly with the main living area, making it both efficient and stylish.
Two full bathrooms, a rare feature in apartments of this size, blend vintage charm with modern updates. The first retains its original Art Deco details—white subway tile, red trim, a soaking tub, and a built-in hamper. The second is a more contemporary renovation, with a glass-enclosed walk-in shower, green penny tile flooring, and a floating vanity.
The bedrooms are well-proportioned and thoughtfully separated for privacy. The primary easily fits a king-size bed and includes ample closet space. The second bedroom, located on the former studio side, leads to the sunroom—once the studio’s kitchen—offering treetop and park views.
The well-maintained co-op features a live-in superintendent, central laundry, and bike storage. Inwood Hill Park, a weekly farmer’s market, and local cafés are steps away. The A and 1 trains provide an easy commute downtown.
This pet-friendly building allows pieds-à-terre, co-purchasing, and up to 90% financing. Sublets are permitted with restrictions.
You’ll want to jump on this rare opportunity to own a spacious, light-filled apartment with timeless charm and unmatched views.
This top-floor two-bedroom, two-bath apartment offers stunning views of Inwood Hill Park and the Henry Hudson Bridge. Its spacious layout includes a sunny bonus room, perfect for a home office, reading nook, or creative space. Multiple exposures flood the apartment with natural light, while treetop views provide a front-row seat to the changing seasons.
Originally a one-bedroom and a studio, now combined, the layout balances openness with distinct spaces. The living and dining areas connect through elegant archways, while built-in bookshelves and original hardwood floors with inlaid borders add warmth and character.
The kitchen is compact but well-appointed, featuring high-end stainless steel appliances, generous counter space, and open shelving. It integrates seamlessly with the main living area, making it both efficient and stylish.
Two full bathrooms, a rare feature in apartments of this size, blend vintage charm with modern updates. The first retains its original Art Deco details—white subway tile, red trim, a soaking tub, and a built-in hamper. The second is a more contemporary renovation, with a glass-enclosed walk-in shower, green penny tile flooring, and a floating vanity.
The bedrooms are well-proportioned and thoughtfully separated for privacy. The primary easily fits a king-size bed and includes ample closet space. The second bedroom, located on the former studio side, leads to the sunroom—once the studio’s kitchen—offering treetop and park views.
The well-maintained co-op features a live-in superintendent, central laundry, and bike storage. Inwood Hill Park, a weekly farmer’s market, and local cafés are steps away. The A and 1 trains provide an easy commute downtown.
This pet-friendly building allows pieds-à-terre, co-purchasing, and up to 90% financing. Sublets are permitted with restrictions.
You’ll want to jump on this rare opportunity to own a spacious, light-filled apartment with timeless charm and unmatched views.
Top Floor 2BD +/2BA w/ Spectacular Park Views
This top-floor two-bedroom, two-bath apartment offers stunning views of Inwood Hill Park and the Henry Hudson Bridge. Its spacious layout includes a sunny bonus room, perfect for a home office, reading nook, or creative space. Multiple exposures flood the apartment with natural light, while treetop views provide a front-row seat to the changing seasons.
Originally a one-bedroom and a studio, now combined, the layout balances openness with distinct spaces. The living and dining areas connect through elegant archways, while built-in bookshelves and original hardwood floors with inlaid borders add warmth and character.
The kitchen is compact but well-appointed, featuring high-end stainless steel appliances, generous counter space, and open shelving. It integrates seamlessly with the main living area, making it both efficient and stylish.
Two full bathrooms, a rare feature in apartments of this size, blend vintage charm with modern updates. The first retains its original Art Deco details—white subway tile, red trim, a soaking tub, and a built-in hamper. The second is a more contemporary renovation, with a glass-enclosed walk-in shower, green penny tile flooring, and a floating vanity.
The bedrooms are well-proportioned and thoughtfully separated for privacy. The primary easily fits a king-size bed and includes ample closet space. The second bedroom, located on the former studio side, leads to the sunroom—once the studio’s kitchen—offering treetop and park views.
The well-maintained co-op features a live-in superintendent, central laundry, and bike storage. Inwood Hill Park, a weekly farmer’s market, and local cafés are steps away. The A and 1 trains provide an easy commute downtown.
This pet-friendly building allows pieds-à-terre, co-purchasing, and up to 90% financing. Sublets are permitted with restrictions.
You’ll want to jump on this rare opportunity to own a spacious, light-filled apartment with timeless charm and unmatched views.
This top-floor two-bedroom, two-bath apartment offers stunning views of Inwood Hill Park and the Henry Hudson Bridge. Its spacious layout includes a sunny bonus room, perfect for a home office, reading nook, or creative space. Multiple exposures flood the apartment with natural light, while treetop views provide a front-row seat to the changing seasons.
Originally a one-bedroom and a studio, now combined, the layout balances openness with distinct spaces. The living and dining areas connect through elegant archways, while built-in bookshelves and original hardwood floors with inlaid borders add warmth and character.
The kitchen is compact but well-appointed, featuring high-end stainless steel appliances, generous counter space, and open shelving. It integrates seamlessly with the main living area, making it both efficient and stylish.
Two full bathrooms, a rare feature in apartments of this size, blend vintage charm with modern updates. The first retains its original Art Deco details—white subway tile, red trim, a soaking tub, and a built-in hamper. The second is a more contemporary renovation, with a glass-enclosed walk-in shower, green penny tile flooring, and a floating vanity.
The bedrooms are well-proportioned and thoughtfully separated for privacy. The primary easily fits a king-size bed and includes ample closet space. The second bedroom, located on the former studio side, leads to the sunroom—once the studio’s kitchen—offering treetop and park views.
The well-maintained co-op features a live-in superintendent, central laundry, and bike storage. Inwood Hill Park, a weekly farmer’s market, and local cafés are steps away. The A and 1 trains provide an easy commute downtown.
This pet-friendly building allows pieds-à-terre, co-purchasing, and up to 90% financing. Sublets are permitted with restrictions.
You’ll want to jump on this rare opportunity to own a spacious, light-filled apartment with timeless charm and unmatched views.
Listing Courtesy of New Heights Realty
Care to take a look at this property?
Apartment Features
A/C
View / Exposure
East, South, West Exposures

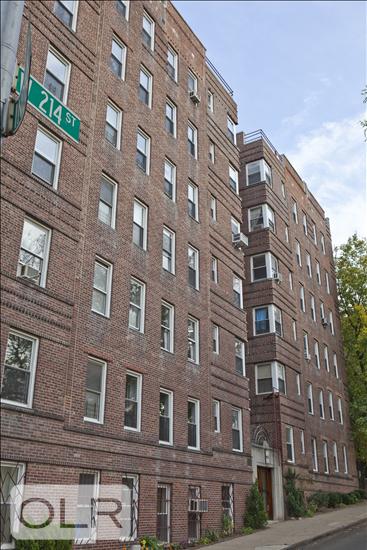
Building Details [585 West 214th Street]
Ownership
Co-op
Service Level
Voice Intercom
Access
Elevator
Pet Policy
Pets Allowed
Block/Lot
2250/14
Building Type
Low-Rise
Age
Pre-War
Year Built
1937
Floors/Apts
6/48
Building Amenities
Bike Room
Laundry Rooms
Mortgage Calculator in [US Dollars]

This information is not verified for authenticity or accuracy and is not guaranteed and may not reflect all real estate activity in the market.
©2025 REBNY Listing Service, Inc. All rights reserved.
Additional building data provided by On-Line Residential [OLR].
All information furnished regarding property for sale, rental or financing is from sources deemed reliable, but no warranty or representation is made as to the accuracy thereof and same is submitted subject to errors, omissions, change of price, rental or other conditions, prior sale, lease or financing or withdrawal without notice. All dimensions are approximate. For exact dimensions, you must hire your own architect or engineer.
