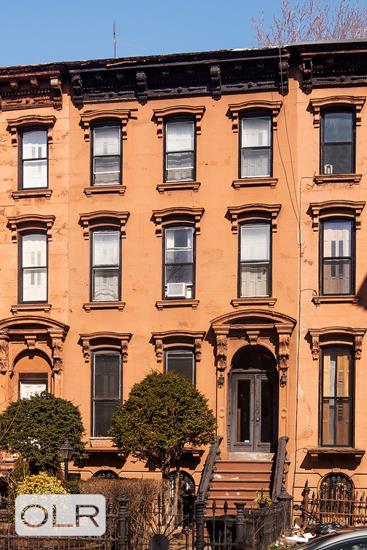
125 MacDonough Street
Bedford Stuyvesant | Tompkins Avenue & Throop Avenue
Ownership
Multi-Family
Lot Size
21'x120'
Floors/Apts
4/2
Status
Active
Real Estate Taxes
[Per Annum]
$ 3,444
Building Type
Townhouse
Building Size
21'x46'
Year Built
1899
ASF/ASM
3,864/359

Property Description
Welcome to 125 Mac Donough Street, a grand, four-story brownstone located in the heart of the coveted Stuyvesant Heights Historic District, one of Brooklyn's most architecturally rich and picturesque neighborhoods. Known for its remarkable 19th-century brownstones, tree-lined blocks, and deep cultural history, Stuyvesant Heights offers the perfect blend of historic charm and modern neighborhood amenities-caf s, parks, boutique shops, and easy access to transit are all just moments away.
This 21-foot-wide, 46-foot-deep two-unit brownstone sits on an exceptionally rare and oversized 120-foot-deep lot, offering not only an expansive interior footprint of approximately 4,000 square feet, but also an enormous backyard-a true urban sanctuary rarely found in Brooklyn. Whether you're an end-user, investor, or developer, this is a rare opportunity to reimagine a massive and flexible home on one of Brooklyn's most desirable brownstone blocks.
Delivered vacant at closing, this home is currently configured as a top floor two bedroom rental and a lower owners triplex. The property is ideal for conversion into a luxurious owner's triplex over a high-income garden apartment, or a beautifully configured double duplex or an enormous single family. The scale and layout allow for endless reconfiguration possibilities, with soaring ceiling heights and floor plans that lend themselves to creative design.
Throughout the home, you'll find an extraordinary array of original period details that speak to its historic pedigree:
Seven original fireplace mantels in marble and carved wood
Pocket doors with original hardware
12-foot parlor floor ceilings that bathe rooms in natural light through over sized windows.
Original hardwood floors with intricate inlays
Interior window shutters
Decorative crown moldings, door and window casings, and ornamental plasterwork and much more.
These stunning architectural elements create a timeless backdrop for any style of renovation, allowing you to preserve the grandeur of the past while adding modern comforts and finishes.
The extra-deep lot also allows for significant outdoor living possibilities. Imagine creating a lush, private garden oasis, outdoor entertaining space, or even an extension to further maximize square footage (subject to zoning and landmarks approval).
This is a truly rare opportunity to own a substantial piece of Brooklyn history in one of its most beloved neighborhoods, with the space, flexibility, and architectural detail to create a one-of-a-kind brownstone masterpiece.
Welcome to 125 Mac Donough Street, a grand, four-story brownstone located in the heart of the coveted Stuyvesant Heights Historic District, one of Brooklyn's most architecturally rich and picturesque neighborhoods. Known for its remarkable 19th-century brownstones, tree-lined blocks, and deep cultural history, Stuyvesant Heights offers the perfect blend of historic charm and modern neighborhood amenities-caf s, parks, boutique shops, and easy access to transit are all just moments away.
This 21-foot-wide, 46-foot-deep two-unit brownstone sits on an exceptionally rare and oversized 120-foot-deep lot, offering not only an expansive interior footprint of approximately 4,000 square feet, but also an enormous backyard-a true urban sanctuary rarely found in Brooklyn. Whether you're an end-user, investor, or developer, this is a rare opportunity to reimagine a massive and flexible home on one of Brooklyn's most desirable brownstone blocks.
Delivered vacant at closing, this home is currently configured as a top floor two bedroom rental and a lower owners triplex. The property is ideal for conversion into a luxurious owner's triplex over a high-income garden apartment, or a beautifully configured double duplex or an enormous single family. The scale and layout allow for endless reconfiguration possibilities, with soaring ceiling heights and floor plans that lend themselves to creative design.
Throughout the home, you'll find an extraordinary array of original period details that speak to its historic pedigree:
Seven original fireplace mantels in marble and carved wood
Pocket doors with original hardware
12-foot parlor floor ceilings that bathe rooms in natural light through over sized windows.
Original hardwood floors with intricate inlays
Interior window shutters
Decorative crown moldings, door and window casings, and ornamental plasterwork and much more.
These stunning architectural elements create a timeless backdrop for any style of renovation, allowing you to preserve the grandeur of the past while adding modern comforts and finishes.
The extra-deep lot also allows for significant outdoor living possibilities. Imagine creating a lush, private garden oasis, outdoor entertaining space, or even an extension to further maximize square footage (subject to zoning and landmarks approval).
This is a truly rare opportunity to own a substantial piece of Brooklyn history in one of its most beloved neighborhoods, with the space, flexibility, and architectural detail to create a one-of-a-kind brownstone masterpiece.
Listing Courtesy of Revived Residential
Care to take a look at this property?
Apartment Features
A/C


Building Details [125 MacDonough Street]
Ownership
Multi-Family
Service Level
None
Access
Walk-up
Block/Lot
1852/52
Building Size
21'x46'
Zoning
R6B
Building Type
Townhouse
Year Built
1899
Floors/Apts
4/2
Lot Size
21'x120'
Building Amenities
Garden
Mortgage Calculator in [US Dollars]

This information is not verified for authenticity or accuracy and is not guaranteed and may not reflect all real estate activity in the market.
©2025 REBNY Listing Service, Inc. All rights reserved.
Additional building data provided by On-Line Residential [OLR].
All information furnished regarding property for sale, rental or financing is from sources deemed reliable, but no warranty or representation is made as to the accuracy thereof and same is submitted subject to errors, omissions, change of price, rental or other conditions, prior sale, lease or financing or withdrawal without notice. All dimensions are approximate. For exact dimensions, you must hire your own architect or engineer.















.jpg)

