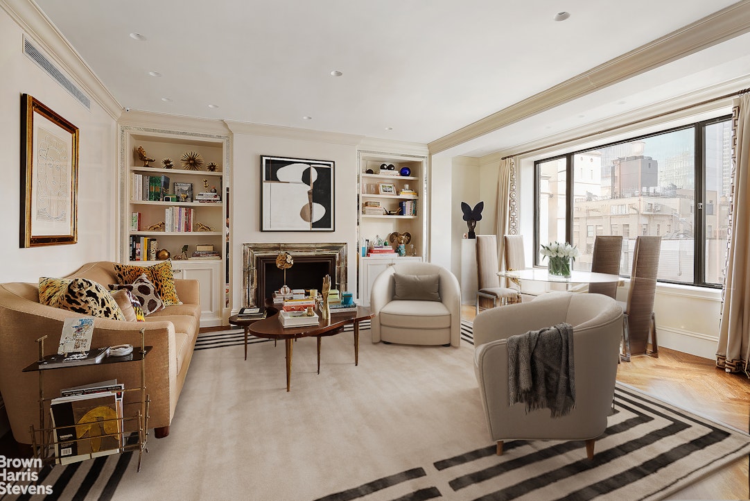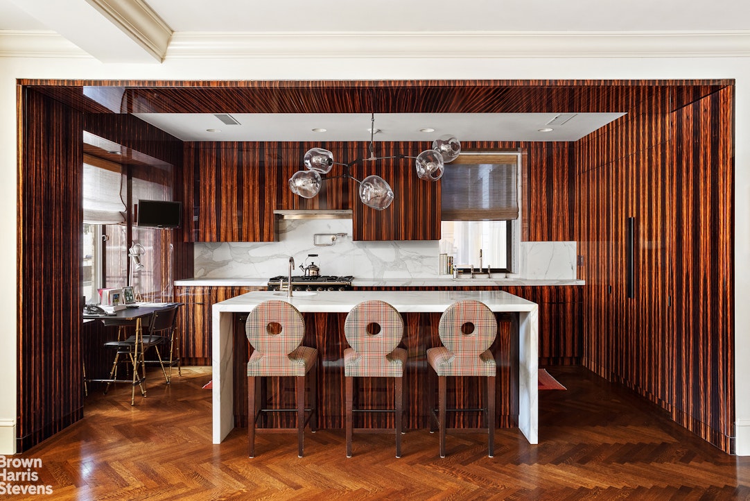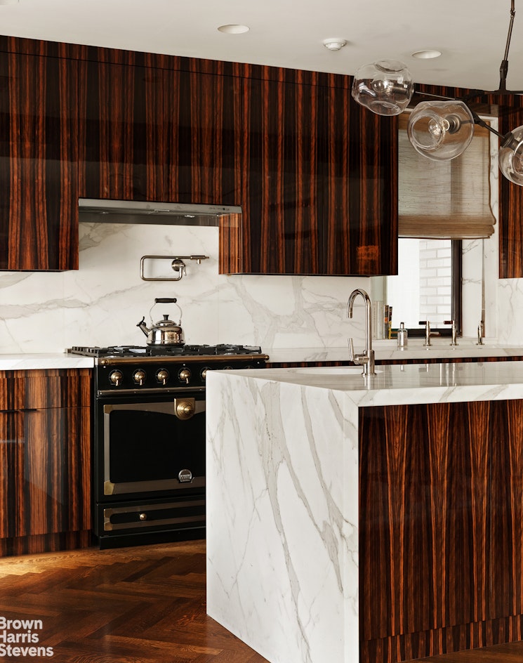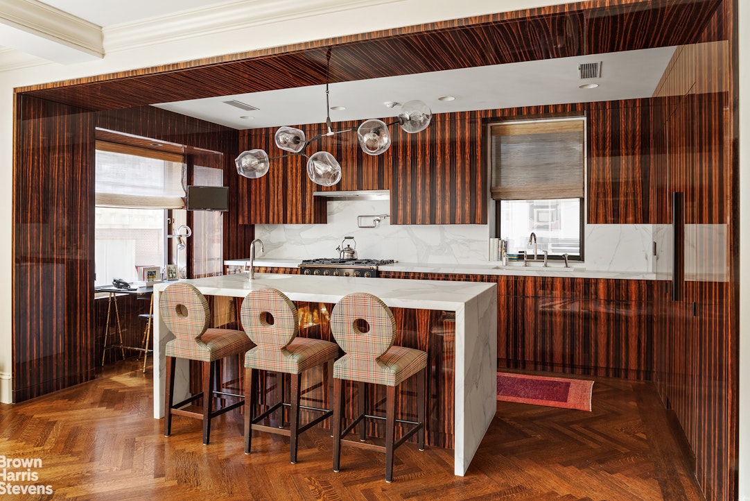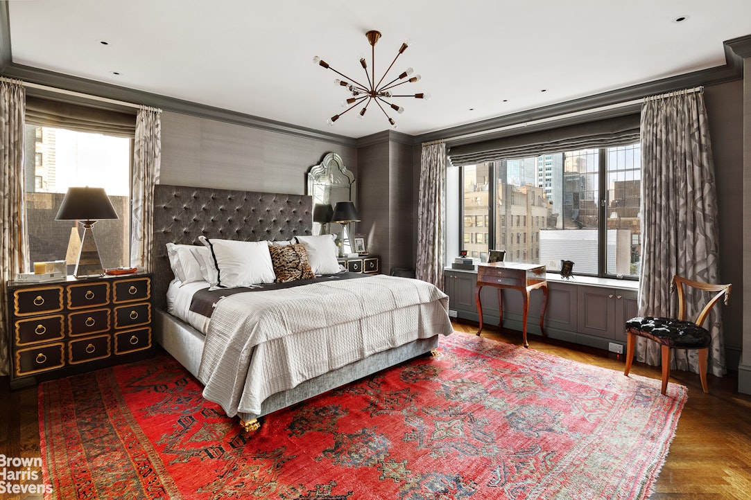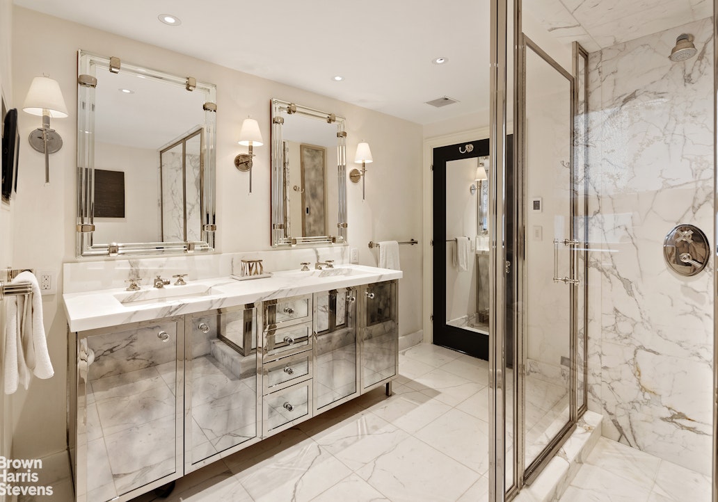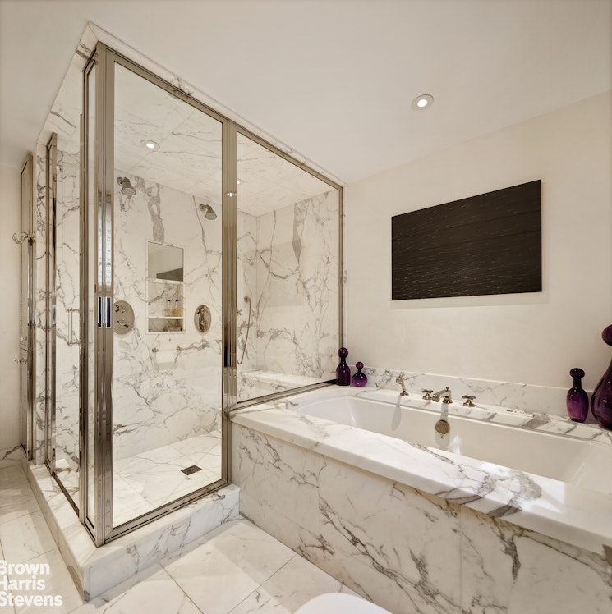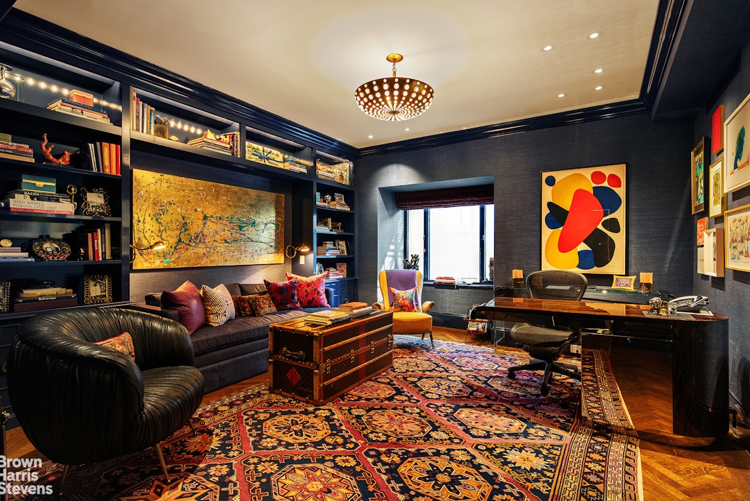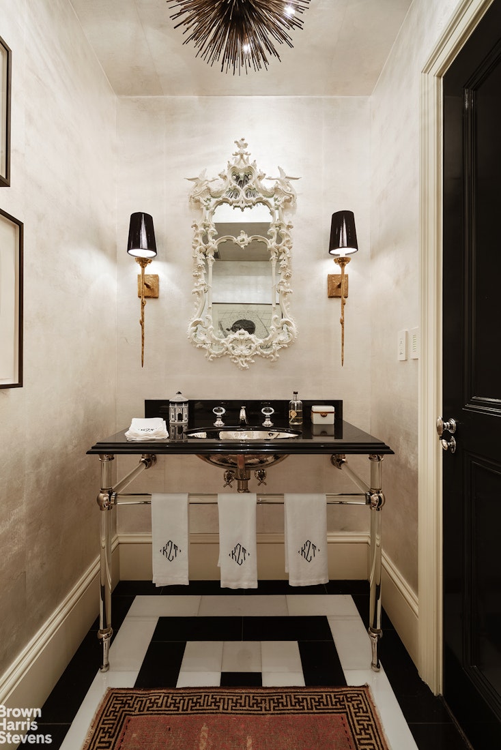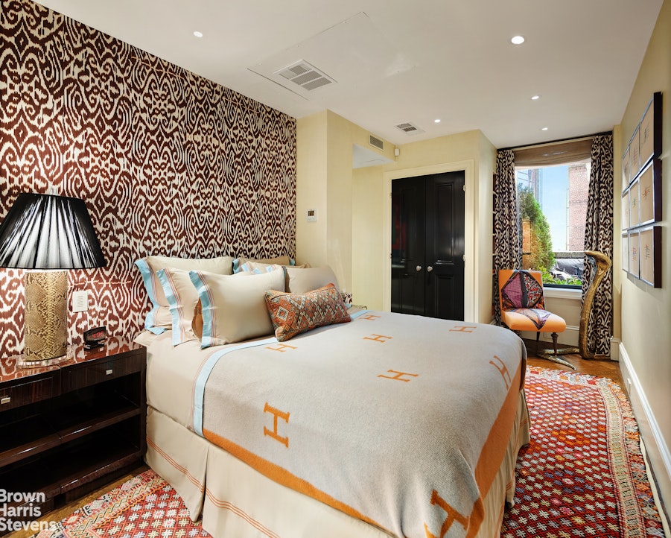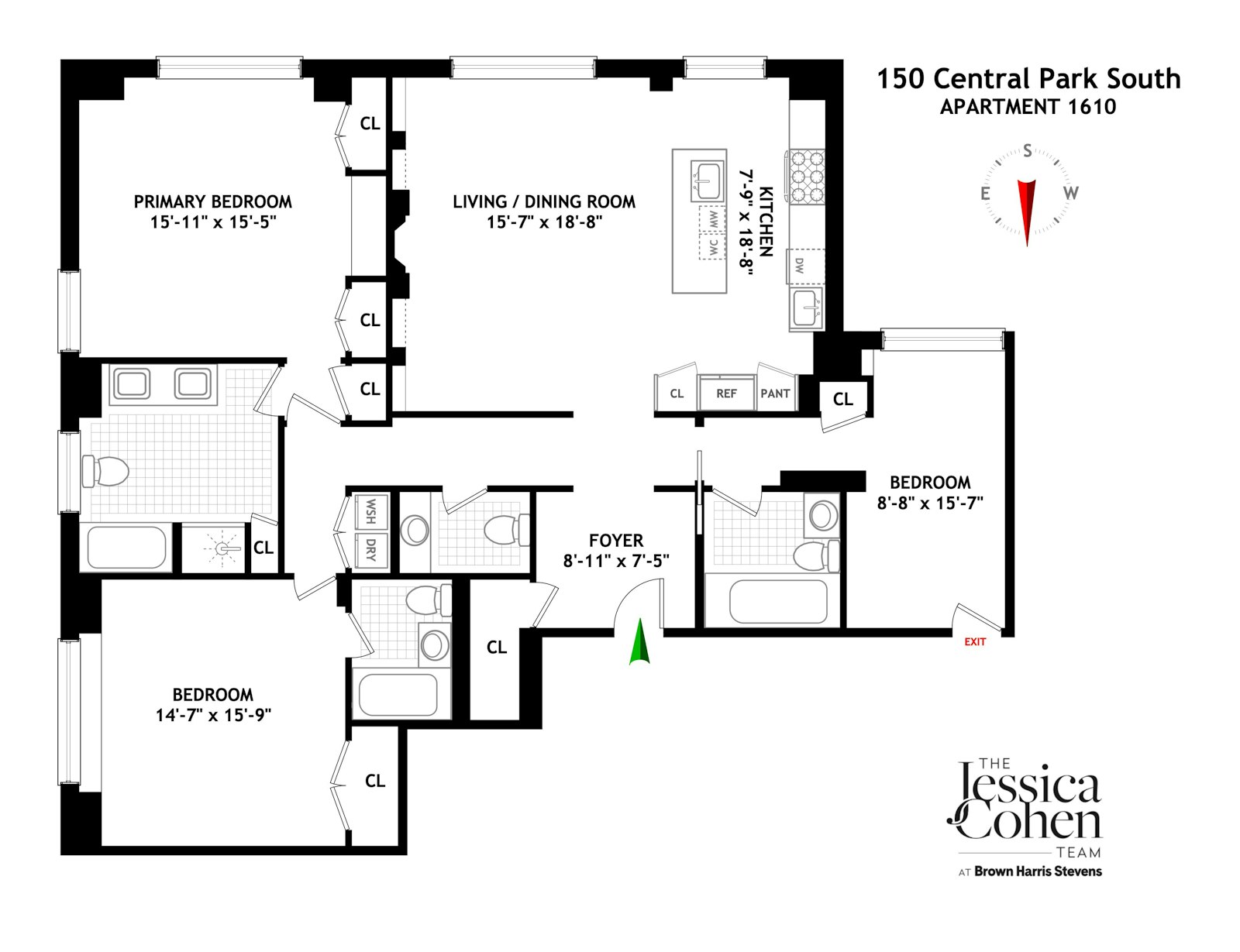
The Hampshire House
150 Central Park South, 1610
Central Park South | Avenue of the Americas & Seventh Avenue
Rooms
8
Bedrooms
3
Bathrooms
3.5
Status
Active
Maintenance [Monthly]
$ 7,144
Financing Allowed
50%

Property Description
Sophisticated and Intelligent Renovation of this 3 Bedroom/3.5 Bathroom (2000 sq feet) Home at The Hampshire House will impress even the most particular buyer who values style, space, luxury and comfort.
This timeless renovation was arduously thought out: from whats inside the walls to the finest details of the trim. In the heart of the home is a suburban sized chef's eat-in kitchen, centered around an exquisite Waterfall-edged Stone Island made with single 2" thick slabs of striking statuary marble. Macasser Ebony Wood defines the rich clear- glossed Kitchen Cabinetry doors that discreetly tuck away the high end appliances and abundance of pantry storage, including a Subzero Refrigerator, Wine Refrigerator and Hidden nooks. With two separate sinks, and a gas stove (vented out) with pot filler, this elaborately well appointed kitchen is stylish and functional.
The Sun Flooded Living Room peers out to the south, showcasing the colorful City Views in this vibrant location. Open to the kitchen, the living room centers around an Ethanol Fireplace with bespoke glass mantle (recreated to match the original glass door frames of the esteemed Hampshire House lobby). The fireplace is flanked between custom millwork bookshelves and storage that have custom lighting to show off your decorative accents. Handsome hardwood herringbone floors were all replaced (matching the original style) throughout the entire residence to evenly level the floors.
A Primary Suite lines the east wing of the home with a privatized Primary Bedroom and Spa-Like Bathroom paired next to a Formal Study or Library (that easily can be used as guest quarters with its own full bathroom). In the hallways between these large bedrooms is a proper laundry room with side by side machines and retractable drying racks. A third bedroom is split from the primary bedroom quarters, and has its own egress door whereby this suite could be a flexible space for company or help, that might stay and enjoy the private access to a separate entrance/exit and separate elevator bank.
Some of the thoughtful details of this mint renovation include the re-creation of the original Hampshire House door hinges, lacquered closet doors, venetian plaster walls, grass cloth accent wallpaper, antique mirrored trim, recessed and accent lighting throughout, and custom fabricated door knobs that mimic the original splendor and artistry that once adorned the original homes in this exquisite one-of-a-kind iconic New York City building. All bathrooms have radiant heated floors. A cutting edge Lutron System allows you to control lighting. Thoughtfully Built with 3-Zones of Central Air Conditioning, and a state-of-the-art humidity control system regulated in every room, you can be assured year-round protection of your art installations and optimal comfort.
Every detail has been curated for both style and functionality, making this residence an unparalleled offering in one of the city's most coveted destinations. Come home to enjoy the arts and rich culture that awaits just out your
front door. Located at the mid-point of Central Park South, proximate to world-class dining, shopping, and cultural landmarks, this home offers not just a residence-but a lifestyle. Residents enjoy a suite of modern hotel-style amenities, including a full-time doorman, maintenance staff, concierge services, laundry, housekeeping, a 24/7 health club, and a live-in resident manager. The monthly maintenance covers basic cable, window washing, electricity, and cooking gas.
Fifty Percent financing permitted and a three percent flip paid by the purchaser. Purchasing in an LLC or Trust is allowed. Pied-a-terres, Pets, and Foreign Buyers are Welcome!
This timeless renovation was arduously thought out: from whats inside the walls to the finest details of the trim. In the heart of the home is a suburban sized chef's eat-in kitchen, centered around an exquisite Waterfall-edged Stone Island made with single 2" thick slabs of striking statuary marble. Macasser Ebony Wood defines the rich clear- glossed Kitchen Cabinetry doors that discreetly tuck away the high end appliances and abundance of pantry storage, including a Subzero Refrigerator, Wine Refrigerator and Hidden nooks. With two separate sinks, and a gas stove (vented out) with pot filler, this elaborately well appointed kitchen is stylish and functional.
The Sun Flooded Living Room peers out to the south, showcasing the colorful City Views in this vibrant location. Open to the kitchen, the living room centers around an Ethanol Fireplace with bespoke glass mantle (recreated to match the original glass door frames of the esteemed Hampshire House lobby). The fireplace is flanked between custom millwork bookshelves and storage that have custom lighting to show off your decorative accents. Handsome hardwood herringbone floors were all replaced (matching the original style) throughout the entire residence to evenly level the floors.
A Primary Suite lines the east wing of the home with a privatized Primary Bedroom and Spa-Like Bathroom paired next to a Formal Study or Library (that easily can be used as guest quarters with its own full bathroom). In the hallways between these large bedrooms is a proper laundry room with side by side machines and retractable drying racks. A third bedroom is split from the primary bedroom quarters, and has its own egress door whereby this suite could be a flexible space for company or help, that might stay and enjoy the private access to a separate entrance/exit and separate elevator bank.
Some of the thoughtful details of this mint renovation include the re-creation of the original Hampshire House door hinges, lacquered closet doors, venetian plaster walls, grass cloth accent wallpaper, antique mirrored trim, recessed and accent lighting throughout, and custom fabricated door knobs that mimic the original splendor and artistry that once adorned the original homes in this exquisite one-of-a-kind iconic New York City building. All bathrooms have radiant heated floors. A cutting edge Lutron System allows you to control lighting. Thoughtfully Built with 3-Zones of Central Air Conditioning, and a state-of-the-art humidity control system regulated in every room, you can be assured year-round protection of your art installations and optimal comfort.
Every detail has been curated for both style and functionality, making this residence an unparalleled offering in one of the city's most coveted destinations. Come home to enjoy the arts and rich culture that awaits just out your
front door. Located at the mid-point of Central Park South, proximate to world-class dining, shopping, and cultural landmarks, this home offers not just a residence-but a lifestyle. Residents enjoy a suite of modern hotel-style amenities, including a full-time doorman, maintenance staff, concierge services, laundry, housekeeping, a 24/7 health club, and a live-in resident manager. The monthly maintenance covers basic cable, window washing, electricity, and cooking gas.
Fifty Percent financing permitted and a three percent flip paid by the purchaser. Purchasing in an LLC or Trust is allowed. Pied-a-terres, Pets, and Foreign Buyers are Welcome!
Sophisticated and Intelligent Renovation of this 3 Bedroom/3.5 Bathroom (2000 sq feet) Home at The Hampshire House will impress even the most particular buyer who values style, space, luxury and comfort.
This timeless renovation was arduously thought out: from whats inside the walls to the finest details of the trim. In the heart of the home is a suburban sized chef's eat-in kitchen, centered around an exquisite Waterfall-edged Stone Island made with single 2" thick slabs of striking statuary marble. Macasser Ebony Wood defines the rich clear- glossed Kitchen Cabinetry doors that discreetly tuck away the high end appliances and abundance of pantry storage, including a Subzero Refrigerator, Wine Refrigerator and Hidden nooks. With two separate sinks, and a gas stove (vented out) with pot filler, this elaborately well appointed kitchen is stylish and functional.
The Sun Flooded Living Room peers out to the south, showcasing the colorful City Views in this vibrant location. Open to the kitchen, the living room centers around an Ethanol Fireplace with bespoke glass mantle (recreated to match the original glass door frames of the esteemed Hampshire House lobby). The fireplace is flanked between custom millwork bookshelves and storage that have custom lighting to show off your decorative accents. Handsome hardwood herringbone floors were all replaced (matching the original style) throughout the entire residence to evenly level the floors.
A Primary Suite lines the east wing of the home with a privatized Primary Bedroom and Spa-Like Bathroom paired next to a Formal Study or Library (that easily can be used as guest quarters with its own full bathroom). In the hallways between these large bedrooms is a proper laundry room with side by side machines and retractable drying racks. A third bedroom is split from the primary bedroom quarters, and has its own egress door whereby this suite could be a flexible space for company or help, that might stay and enjoy the private access to a separate entrance/exit and separate elevator bank.
Some of the thoughtful details of this mint renovation include the re-creation of the original Hampshire House door hinges, lacquered closet doors, venetian plaster walls, grass cloth accent wallpaper, antique mirrored trim, recessed and accent lighting throughout, and custom fabricated door knobs that mimic the original splendor and artistry that once adorned the original homes in this exquisite one-of-a-kind iconic New York City building. All bathrooms have radiant heated floors. A cutting edge Lutron System allows you to control lighting. Thoughtfully Built with 3-Zones of Central Air Conditioning, and a state-of-the-art humidity control system regulated in every room, you can be assured year-round protection of your art installations and optimal comfort.
Every detail has been curated for both style and functionality, making this residence an unparalleled offering in one of the city's most coveted destinations. Come home to enjoy the arts and rich culture that awaits just out your
front door. Located at the mid-point of Central Park South, proximate to world-class dining, shopping, and cultural landmarks, this home offers not just a residence-but a lifestyle. Residents enjoy a suite of modern hotel-style amenities, including a full-time doorman, maintenance staff, concierge services, laundry, housekeeping, a 24/7 health club, and a live-in resident manager. The monthly maintenance covers basic cable, window washing, electricity, and cooking gas.
Fifty Percent financing permitted and a three percent flip paid by the purchaser. Purchasing in an LLC or Trust is allowed. Pied-a-terres, Pets, and Foreign Buyers are Welcome!
This timeless renovation was arduously thought out: from whats inside the walls to the finest details of the trim. In the heart of the home is a suburban sized chef's eat-in kitchen, centered around an exquisite Waterfall-edged Stone Island made with single 2" thick slabs of striking statuary marble. Macasser Ebony Wood defines the rich clear- glossed Kitchen Cabinetry doors that discreetly tuck away the high end appliances and abundance of pantry storage, including a Subzero Refrigerator, Wine Refrigerator and Hidden nooks. With two separate sinks, and a gas stove (vented out) with pot filler, this elaborately well appointed kitchen is stylish and functional.
The Sun Flooded Living Room peers out to the south, showcasing the colorful City Views in this vibrant location. Open to the kitchen, the living room centers around an Ethanol Fireplace with bespoke glass mantle (recreated to match the original glass door frames of the esteemed Hampshire House lobby). The fireplace is flanked between custom millwork bookshelves and storage that have custom lighting to show off your decorative accents. Handsome hardwood herringbone floors were all replaced (matching the original style) throughout the entire residence to evenly level the floors.
A Primary Suite lines the east wing of the home with a privatized Primary Bedroom and Spa-Like Bathroom paired next to a Formal Study or Library (that easily can be used as guest quarters with its own full bathroom). In the hallways between these large bedrooms is a proper laundry room with side by side machines and retractable drying racks. A third bedroom is split from the primary bedroom quarters, and has its own egress door whereby this suite could be a flexible space for company or help, that might stay and enjoy the private access to a separate entrance/exit and separate elevator bank.
Some of the thoughtful details of this mint renovation include the re-creation of the original Hampshire House door hinges, lacquered closet doors, venetian plaster walls, grass cloth accent wallpaper, antique mirrored trim, recessed and accent lighting throughout, and custom fabricated door knobs that mimic the original splendor and artistry that once adorned the original homes in this exquisite one-of-a-kind iconic New York City building. All bathrooms have radiant heated floors. A cutting edge Lutron System allows you to control lighting. Thoughtfully Built with 3-Zones of Central Air Conditioning, and a state-of-the-art humidity control system regulated in every room, you can be assured year-round protection of your art installations and optimal comfort.
Every detail has been curated for both style and functionality, making this residence an unparalleled offering in one of the city's most coveted destinations. Come home to enjoy the arts and rich culture that awaits just out your
front door. Located at the mid-point of Central Park South, proximate to world-class dining, shopping, and cultural landmarks, this home offers not just a residence-but a lifestyle. Residents enjoy a suite of modern hotel-style amenities, including a full-time doorman, maintenance staff, concierge services, laundry, housekeeping, a 24/7 health club, and a live-in resident manager. The monthly maintenance covers basic cable, window washing, electricity, and cooking gas.
Fifty Percent financing permitted and a three percent flip paid by the purchaser. Purchasing in an LLC or Trust is allowed. Pied-a-terres, Pets, and Foreign Buyers are Welcome!
Listing Courtesy of Brown Harris Stevens Residential Sales LLC
Care to take a look at this property?
Apartment Features
A/C
Washer / Dryer
View / Exposure
City Views
East, South Exposures

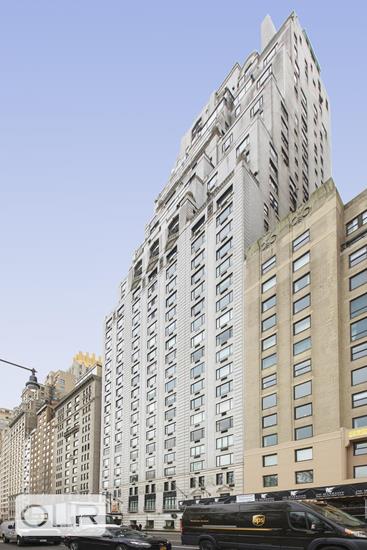
Building Details [150 Central Park South]
Ownership
Co-op
Service Level
Full Service
Access
Elevator
Pet Policy
Pets Allowed
Block/Lot
1011/52
Building Type
High-Rise
Age
Pre-War
Year Built
1938
Floors/Apts
37/206
Building Amenities
Bike Room
Fitness Facility
Hotel Style Service
Housekeeping
Laundry Rooms
Spa Services
Building Statistics
$ 978 APPSF
Closed Sales Data [Last 12 Months]
Mortgage Calculator in [US Dollars]

This information is not verified for authenticity or accuracy and is not guaranteed and may not reflect all real estate activity in the market.
©2025 REBNY Listing Service, Inc. All rights reserved.
Additional building data provided by On-Line Residential [OLR].
All information furnished regarding property for sale, rental or financing is from sources deemed reliable, but no warranty or representation is made as to the accuracy thereof and same is submitted subject to errors, omissions, change of price, rental or other conditions, prior sale, lease or financing or withdrawal without notice. All dimensions are approximate. For exact dimensions, you must hire your own architect or engineer.
