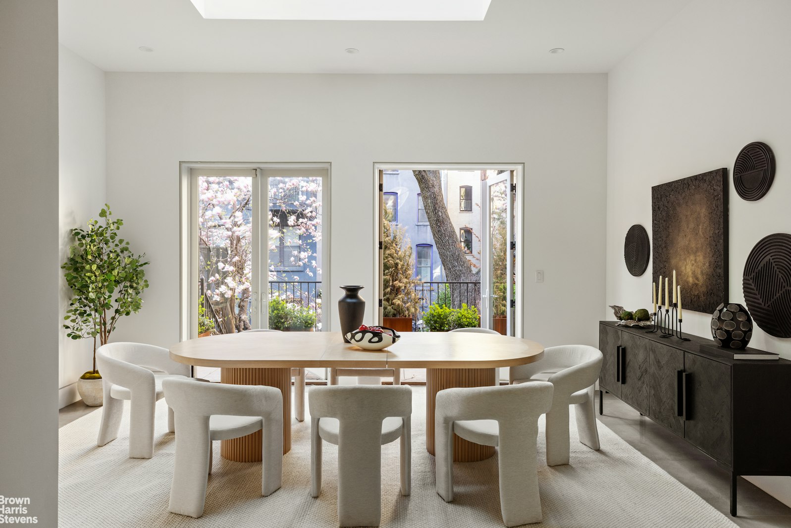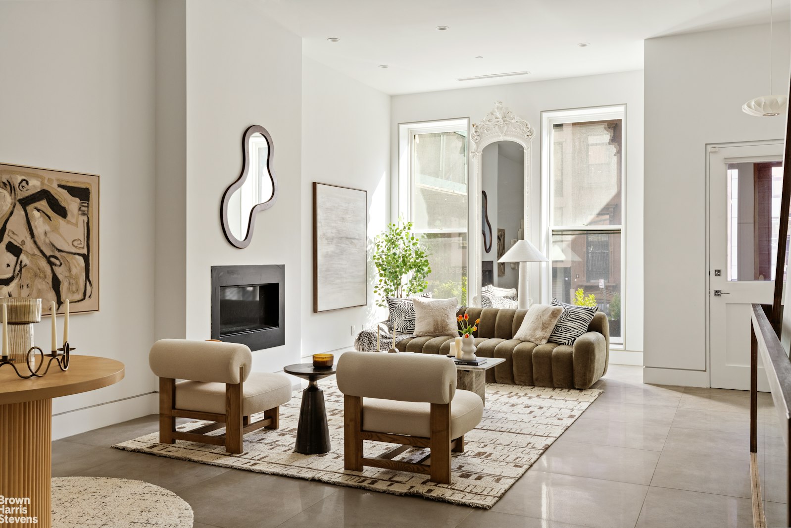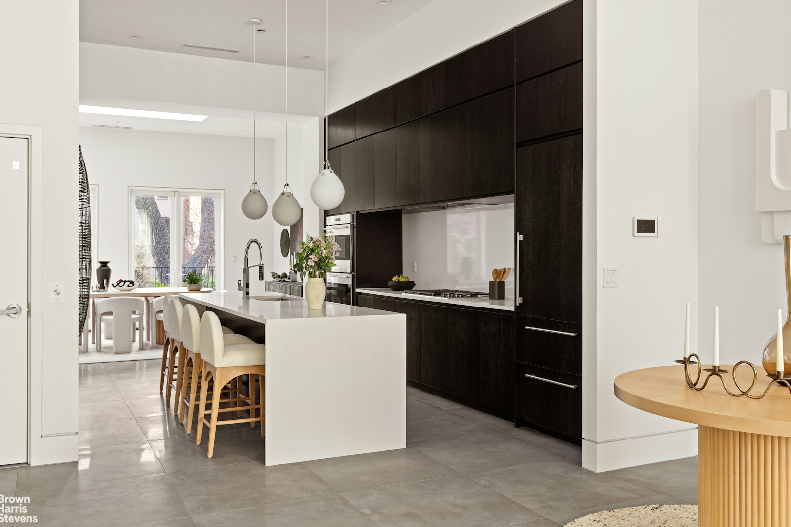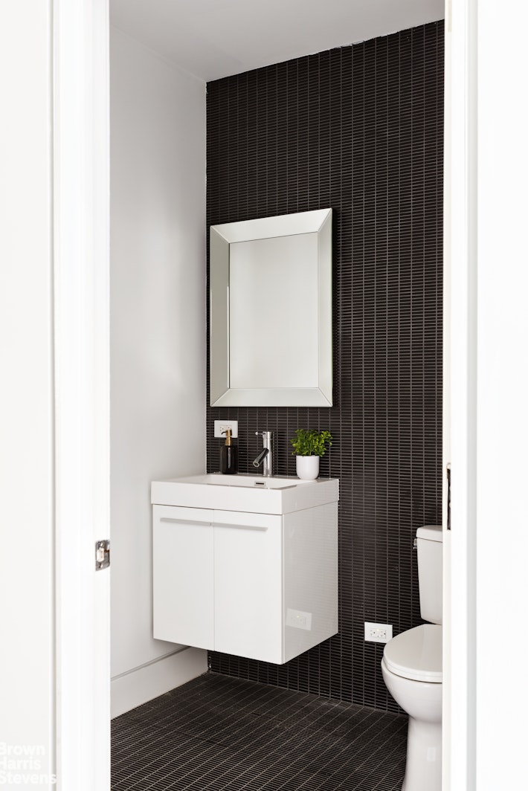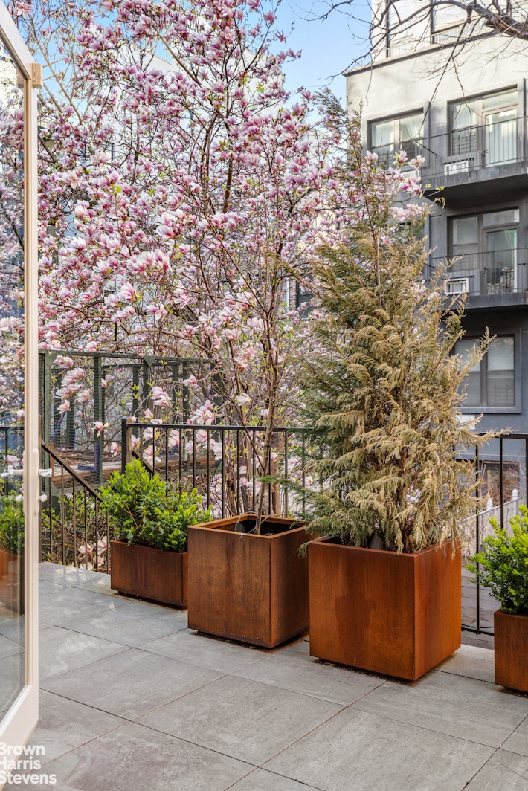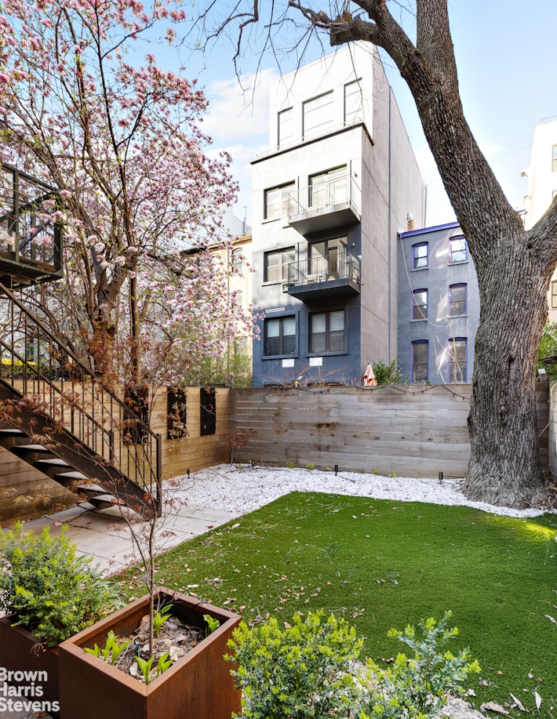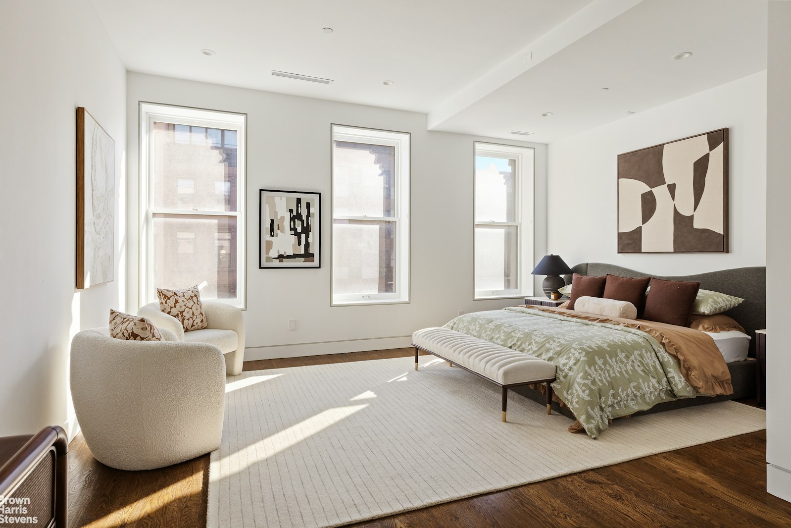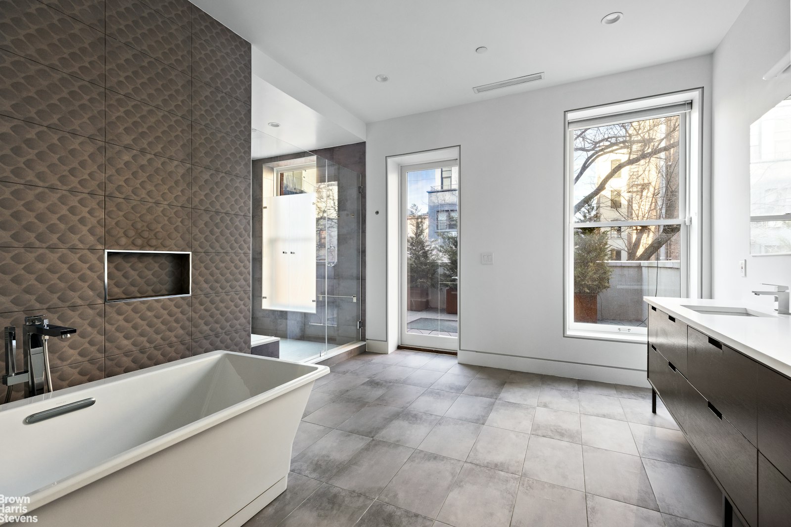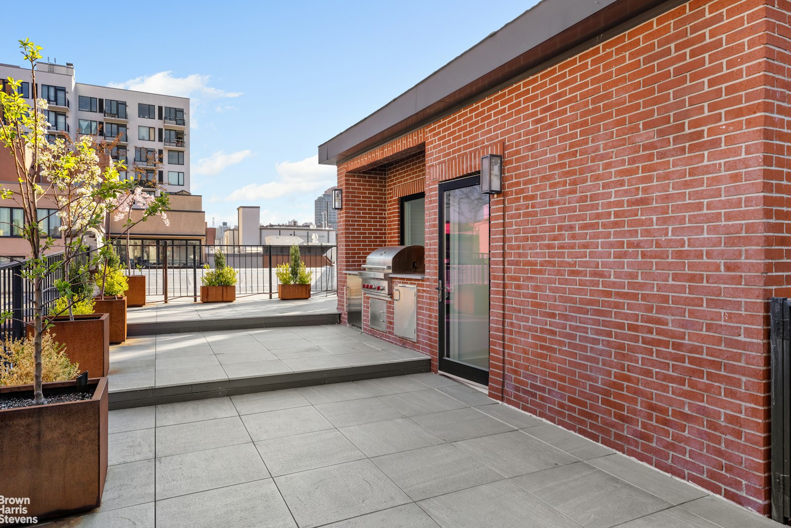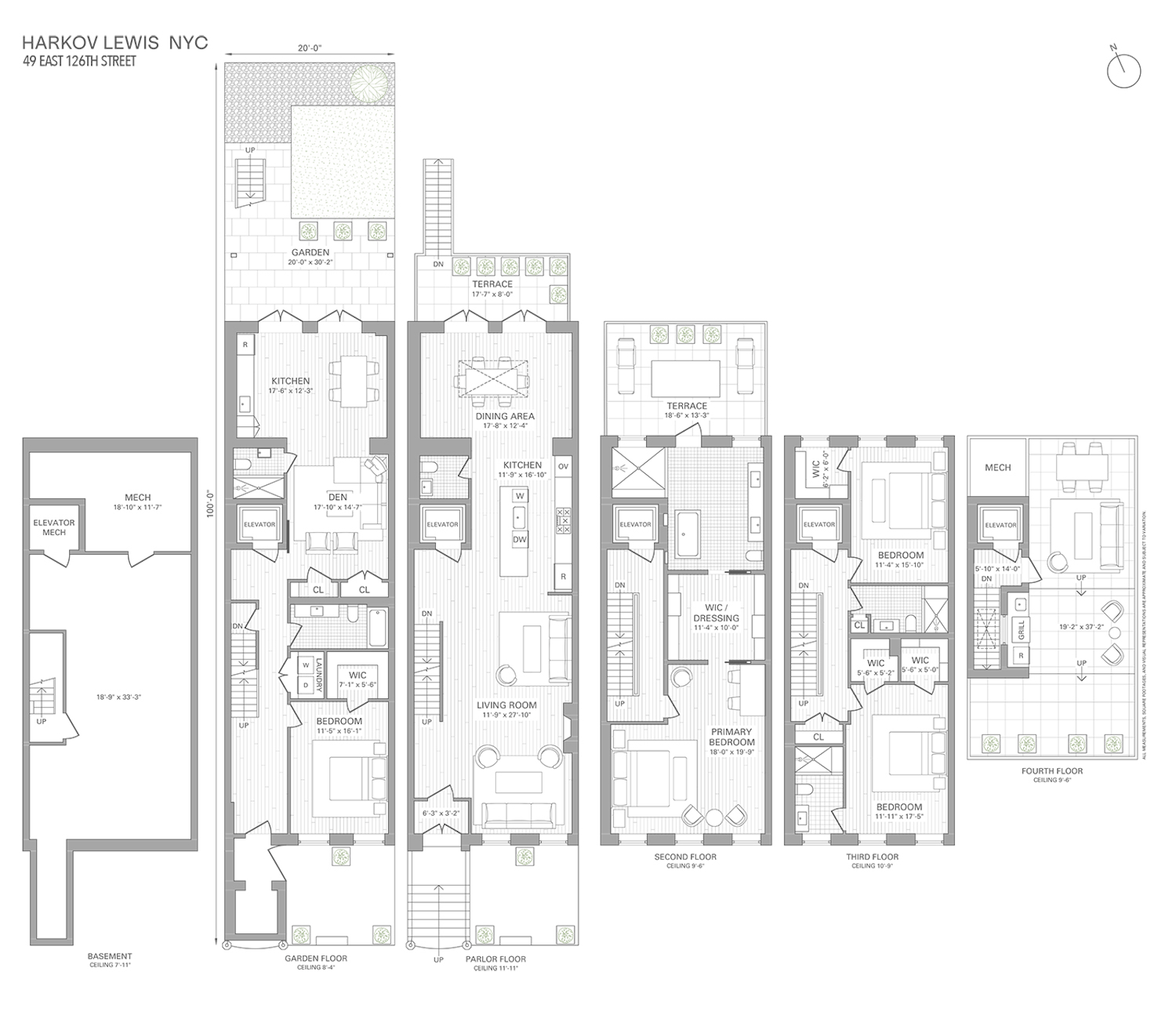
49 East 126th Street
East Harlem | Madison Avenue & Park Avenue
Ownership
Single Family
Lot Size
20'x99'
Floors/Apts
4/1
Status
Active
Real Estate Taxes
[Per Annum]
$ 28,930
Building Type
Townhouse
Building Size
20'x51'
Year Built
1905
ASF/ASM
3,029/281
Virtual Walkthroughs

Property Description
Step inside this masterfully reimagined brownstone and experience elevated modern living paired with timeless design. This extraordinary residence offers five bedrooms, 5.5 bathrooms, an internal elevator, terrace, roof deck, and rear yard.
The grand parlor floor welcomes you into a luminous open layout, perfect for both effortless entertaining and tranquil everyday living. A refined neutral palette sets a sophisticated tone, while a gas fireplace, sleek tile flooring, and an original pier mirror-refinished in a soft white lacquer-nod to the home's historic charm with a contemporary twist.
The chef's kitchen is as beautiful as it is functional, outfitted with custom flush cabinetry, Caesarstone quartz countertops, and a suite of high-end appliances including a SubZero fridge, Bosch dishwasher, Summit wine cooler, and Wolf gas cooktop with double wall oven. Just across the way, a skylit dining room invites intimate meals or grand gatherings, with direct access to a rear deck made for al fresco dining.
Ascend the striking glass and white oak staircase to your full-floor primary suite. A walk-through custom closet leads into a spa-worthy bath, showcasing a freestanding soaking tub, double quartz vanity, patterned tile accent wall, and a glass-enclosed rain shower with bench seating. From here, step onto your private terrace-an ideal perch for quiet mornings or evening unwinding.
The third floor hosts two generously sized bedrooms, each with walk-in closets and radiant-heated en-suite or adjacent baths featuring sleek chrome fixtures and glass-enclosed showers. Atop the home, the private rooftop terrace is a true showstopper. Complete with a wet bar, Wolf range, and SubZero fridge, this is the ultimate space to entertain against the Manhattan skyline.
The garden level offers versatility and comfort, with a large recreation room, laundry, powder room, second wet bar, and access to the fully renovated backyard-ideal for indoor-outdoor living year-round. Additional conveniences include a video intercom system and thoughtful storage throughout.
Perfectly positioned near Whole Foods, the 2/3/4/5/6 subway lines, and surrounded by iconic Harlem staples like Sylvia's, Red Rooster, and Harlem Shake, this home offers the best of city living. Spend weekends exploring Marcus Garvey Park, just moments away from your front door.
The grand parlor floor welcomes you into a luminous open layout, perfect for both effortless entertaining and tranquil everyday living. A refined neutral palette sets a sophisticated tone, while a gas fireplace, sleek tile flooring, and an original pier mirror-refinished in a soft white lacquer-nod to the home's historic charm with a contemporary twist.
The chef's kitchen is as beautiful as it is functional, outfitted with custom flush cabinetry, Caesarstone quartz countertops, and a suite of high-end appliances including a SubZero fridge, Bosch dishwasher, Summit wine cooler, and Wolf gas cooktop with double wall oven. Just across the way, a skylit dining room invites intimate meals or grand gatherings, with direct access to a rear deck made for al fresco dining.
Ascend the striking glass and white oak staircase to your full-floor primary suite. A walk-through custom closet leads into a spa-worthy bath, showcasing a freestanding soaking tub, double quartz vanity, patterned tile accent wall, and a glass-enclosed rain shower with bench seating. From here, step onto your private terrace-an ideal perch for quiet mornings or evening unwinding.
The third floor hosts two generously sized bedrooms, each with walk-in closets and radiant-heated en-suite or adjacent baths featuring sleek chrome fixtures and glass-enclosed showers. Atop the home, the private rooftop terrace is a true showstopper. Complete with a wet bar, Wolf range, and SubZero fridge, this is the ultimate space to entertain against the Manhattan skyline.
The garden level offers versatility and comfort, with a large recreation room, laundry, powder room, second wet bar, and access to the fully renovated backyard-ideal for indoor-outdoor living year-round. Additional conveniences include a video intercom system and thoughtful storage throughout.
Perfectly positioned near Whole Foods, the 2/3/4/5/6 subway lines, and surrounded by iconic Harlem staples like Sylvia's, Red Rooster, and Harlem Shake, this home offers the best of city living. Spend weekends exploring Marcus Garvey Park, just moments away from your front door.
Step inside this masterfully reimagined brownstone and experience elevated modern living paired with timeless design. This extraordinary residence offers five bedrooms, 5.5 bathrooms, an internal elevator, terrace, roof deck, and rear yard.
The grand parlor floor welcomes you into a luminous open layout, perfect for both effortless entertaining and tranquil everyday living. A refined neutral palette sets a sophisticated tone, while a gas fireplace, sleek tile flooring, and an original pier mirror-refinished in a soft white lacquer-nod to the home's historic charm with a contemporary twist.
The chef's kitchen is as beautiful as it is functional, outfitted with custom flush cabinetry, Caesarstone quartz countertops, and a suite of high-end appliances including a SubZero fridge, Bosch dishwasher, Summit wine cooler, and Wolf gas cooktop with double wall oven. Just across the way, a skylit dining room invites intimate meals or grand gatherings, with direct access to a rear deck made for al fresco dining.
Ascend the striking glass and white oak staircase to your full-floor primary suite. A walk-through custom closet leads into a spa-worthy bath, showcasing a freestanding soaking tub, double quartz vanity, patterned tile accent wall, and a glass-enclosed rain shower with bench seating. From here, step onto your private terrace-an ideal perch for quiet mornings or evening unwinding.
The third floor hosts two generously sized bedrooms, each with walk-in closets and radiant-heated en-suite or adjacent baths featuring sleek chrome fixtures and glass-enclosed showers. Atop the home, the private rooftop terrace is a true showstopper. Complete with a wet bar, Wolf range, and SubZero fridge, this is the ultimate space to entertain against the Manhattan skyline.
The garden level offers versatility and comfort, with a large recreation room, laundry, powder room, second wet bar, and access to the fully renovated backyard-ideal for indoor-outdoor living year-round. Additional conveniences include a video intercom system and thoughtful storage throughout.
Perfectly positioned near Whole Foods, the 2/3/4/5/6 subway lines, and surrounded by iconic Harlem staples like Sylvia's, Red Rooster, and Harlem Shake, this home offers the best of city living. Spend weekends exploring Marcus Garvey Park, just moments away from your front door.
The grand parlor floor welcomes you into a luminous open layout, perfect for both effortless entertaining and tranquil everyday living. A refined neutral palette sets a sophisticated tone, while a gas fireplace, sleek tile flooring, and an original pier mirror-refinished in a soft white lacquer-nod to the home's historic charm with a contemporary twist.
The chef's kitchen is as beautiful as it is functional, outfitted with custom flush cabinetry, Caesarstone quartz countertops, and a suite of high-end appliances including a SubZero fridge, Bosch dishwasher, Summit wine cooler, and Wolf gas cooktop with double wall oven. Just across the way, a skylit dining room invites intimate meals or grand gatherings, with direct access to a rear deck made for al fresco dining.
Ascend the striking glass and white oak staircase to your full-floor primary suite. A walk-through custom closet leads into a spa-worthy bath, showcasing a freestanding soaking tub, double quartz vanity, patterned tile accent wall, and a glass-enclosed rain shower with bench seating. From here, step onto your private terrace-an ideal perch for quiet mornings or evening unwinding.
The third floor hosts two generously sized bedrooms, each with walk-in closets and radiant-heated en-suite or adjacent baths featuring sleek chrome fixtures and glass-enclosed showers. Atop the home, the private rooftop terrace is a true showstopper. Complete with a wet bar, Wolf range, and SubZero fridge, this is the ultimate space to entertain against the Manhattan skyline.
The garden level offers versatility and comfort, with a large recreation room, laundry, powder room, second wet bar, and access to the fully renovated backyard-ideal for indoor-outdoor living year-round. Additional conveniences include a video intercom system and thoughtful storage throughout.
Perfectly positioned near Whole Foods, the 2/3/4/5/6 subway lines, and surrounded by iconic Harlem staples like Sylvia's, Red Rooster, and Harlem Shake, this home offers the best of city living. Spend weekends exploring Marcus Garvey Park, just moments away from your front door.
Listing Courtesy of Brown Harris Stevens Residential Sales LLC
Care to take a look at this property?
Apartment Features
A/C
Outdoor
Terrace

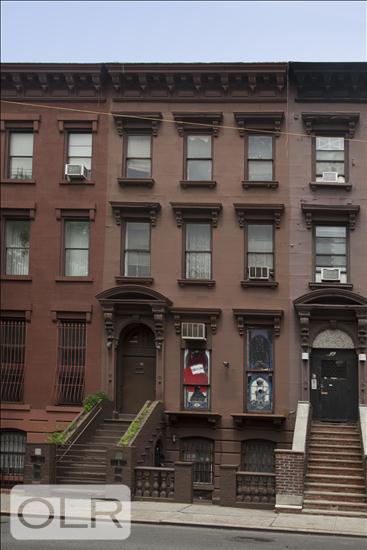
Building Details [49 East 126th Street]
Ownership
Single Family
Service Level
Voice Intercom
Access
Walk-up
Block/Lot
1751/28
Building Size
20'x51'
Zoning
R7-2
Building Type
Townhouse
Year Built
1905
Floors/Apts
4/1
Lot Size
20'x99'
Building Amenities
Garden
Roof Deck
Mortgage Calculator in [US Dollars]

This information is not verified for authenticity or accuracy and is not guaranteed and may not reflect all real estate activity in the market.
©2025 REBNY Listing Service, Inc. All rights reserved.
Additional building data provided by On-Line Residential [OLR].
All information furnished regarding property for sale, rental or financing is from sources deemed reliable, but no warranty or representation is made as to the accuracy thereof and same is submitted subject to errors, omissions, change of price, rental or other conditions, prior sale, lease or financing or withdrawal without notice. All dimensions are approximate. For exact dimensions, you must hire your own architect or engineer.
