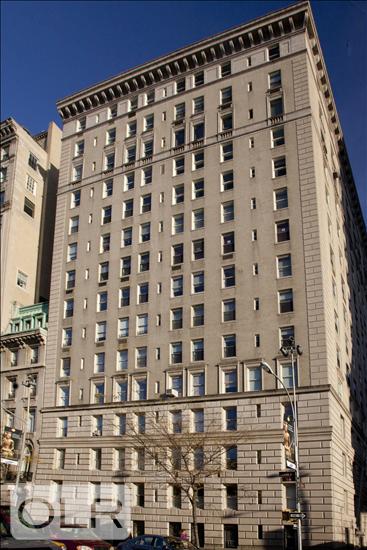
1010 Fifth Avenue, 8B
Upper East Side | East 81st Street & East 82nd Street
Rooms
8
Bedrooms
3
Bathrooms
3.5
Status
Active
Maintenance [Monthly]
$ 9,704
ASF/ASM
3,250/302
Financing Allowed
40%
Virtual Walkthroughs

Property Description
Grand Fifth Avenue Residence Overlooking The Met
Perfectly positioned on the iconic Fifth Avenue, directly across from the Metropolitan Museum of Art, this expansive 3,250-square-foot residence at the prestigious 1010 Fifth offers the pinnacle of pre-war elegance, modern luxury, and unparalleled scale. A gracious foyer welcomes you into this magnificent home, setting the tone for the grand proportions that unfold throughout. The sun-drenched living room and primary bedroom showcase breathtaking views of the Met.
With eight oversized rooms, including three bedrooms, three full baths, and two half baths, this residence seamlessly balances sophisticated entertaining with private, intimate living. The formal dining room is designed for hosting at scale, while the media room and expansive kitchen complex offer modern comfort and function.
The chef’s kitchen is a true showpiece—remarkable in both size and design. Anchored by a massive center island, this room boasts a double Viking oven, six-burner gas range with a flat top, a 75-bottle wine cooler, and a walk-through china pantry. A dining area, a cozy sitting room, a walk-in butler’s pantry, and a dedicated laundry room further elevate this space, making it a rare and extraordinary kitchen.
Tucked away from the entertaining spaces, the private bedroom wing is a sanctuary of comfort. The primary suite is a retreat unto itself, featuring three closets, including two walk-ins, and a luxurious en-suite bath with a double vanity. Each of the three bedrooms enjoys its own en-suite bath, while the hallway is lined with fully outfitted closets, providing extraordinary storage.
1010 Fifth Avenue is one of Manhattan’s most distinguished pre-war co-ops, offering white-glove service, a full-time doorman and concierge, and an impeccable level of privacy and discretion.
Please contact us for a private viewing.
Grand Fifth Avenue Residence Overlooking The Met
Perfectly positioned on the iconic Fifth Avenue, directly across from the Metropolitan Museum of Art, this expansive 3,250-square-foot residence at the prestigious 1010 Fifth offers the pinnacle of pre-war elegance, modern luxury, and unparalleled scale. A gracious foyer welcomes you into this magnificent home, setting the tone for the grand proportions that unfold throughout. The sun-drenched living room and primary bedroom showcase breathtaking views of the Met.
With eight oversized rooms, including three bedrooms, three full baths, and two half baths, this residence seamlessly balances sophisticated entertaining with private, intimate living. The formal dining room is designed for hosting at scale, while the media room and expansive kitchen complex offer modern comfort and function.
The chef’s kitchen is a true showpiece—remarkable in both size and design. Anchored by a massive center island, this room boasts a double Viking oven, six-burner gas range with a flat top, a 75-bottle wine cooler, and a walk-through china pantry. A dining area, a cozy sitting room, a walk-in butler’s pantry, and a dedicated laundry room further elevate this space, making it a rare and extraordinary kitchen.
Tucked away from the entertaining spaces, the private bedroom wing is a sanctuary of comfort. The primary suite is a retreat unto itself, featuring three closets, including two walk-ins, and a luxurious en-suite bath with a double vanity. Each of the three bedrooms enjoys its own en-suite bath, while the hallway is lined with fully outfitted closets, providing extraordinary storage.
1010 Fifth Avenue is one of Manhattan’s most distinguished pre-war co-ops, offering white-glove service, a full-time doorman and concierge, and an impeccable level of privacy and discretion.
Please contact us for a private viewing.
Listing Courtesy of Sotheby's International Realty, Inc.
Care to take a look at this property?
Apartment Features
A/C
Washer / Dryer
View / Exposure
North, West Exposures


Building Details [1010 Fifth Avenue]
Ownership
Co-op
Service Level
Full Service
Access
Attended Elevator
Pet Policy
Pets Allowed
Block/Lot
1494/1
Building Type
Mid-Rise
Age
Pre-War
Year Built
1928
Floors/Apts
15/74
Building Amenities
Bike Room
Fitness Facility
Private Storage
Building Statistics
$ 1,898 APPSF
Closed Sales Data [Last 12 Months]
Mortgage Calculator in [US Dollars]

This information is not verified for authenticity or accuracy and is not guaranteed and may not reflect all real estate activity in the market.
©2025 REBNY Listing Service, Inc. All rights reserved.
Additional building data provided by On-Line Residential [OLR].
All information furnished regarding property for sale, rental or financing is from sources deemed reliable, but no warranty or representation is made as to the accuracy thereof and same is submitted subject to errors, omissions, change of price, rental or other conditions, prior sale, lease or financing or withdrawal without notice. All dimensions are approximate. For exact dimensions, you must hire your own architect or engineer.


















