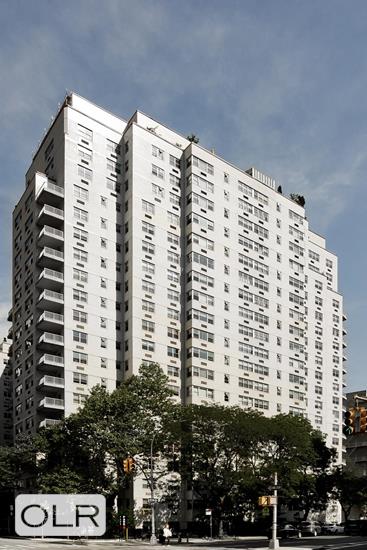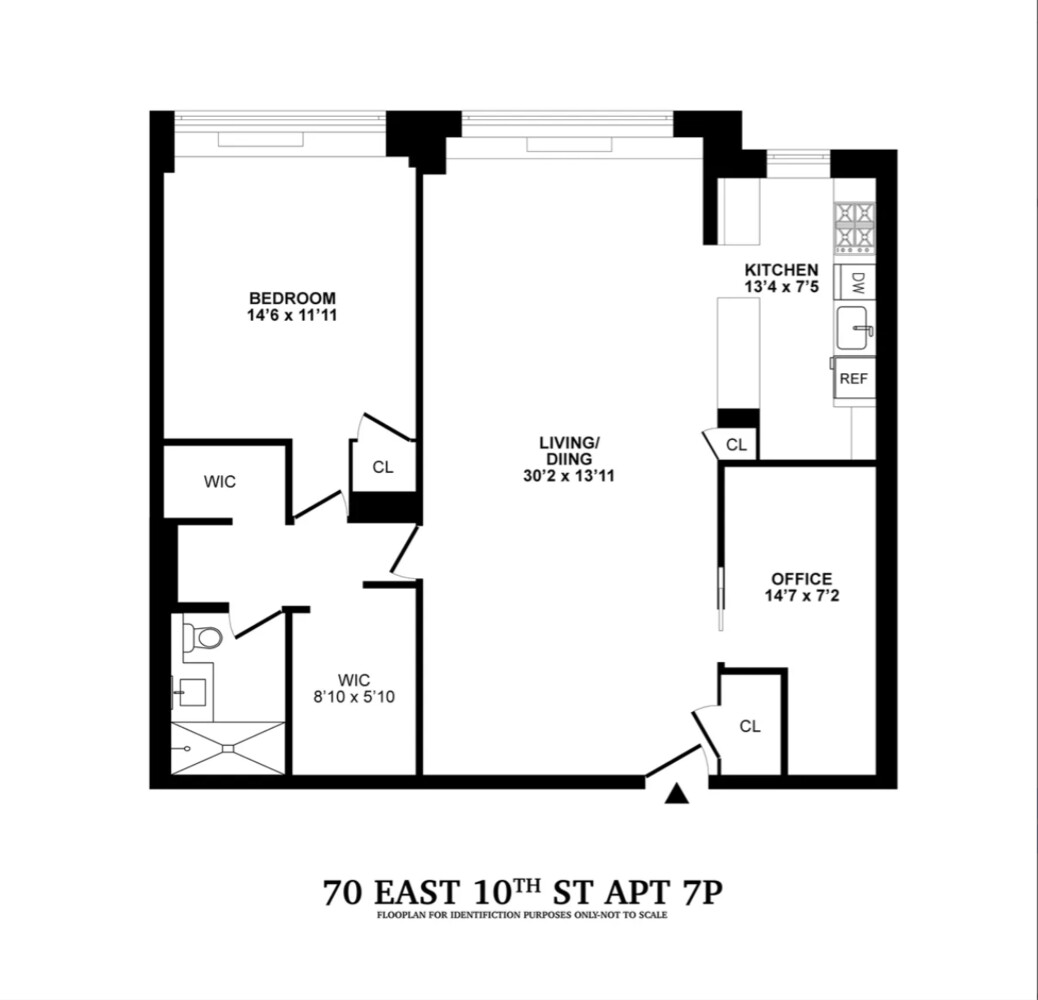
Stewart House
70 East 10th Street, 7P
Greenwich Village | Broadway & Fourth Avenue
Rooms
5
Bedrooms
1
Bathrooms
1
Status
Active
Maintenance [Monthly]
$ 1,893
ASF/ASM
1,000/93
Financing Allowed
60%
Virtual Walkthroughs

Property Description
Designer-Curated One-Bedroom with Home Office at The Stewart House Greenwich Village
Welcome to this expansive, sun-drenched, fully renovated one-bedroom residence with a dedicated home office, located in the coveted Stewart House in the heart of Greenwich Village. Featured in Elle Decor, this sophisticated home exemplifies elegant modern living with exceptional attention to detail.
From the moment you step inside, you're greeted by wide-plank engineered birch wood flooring that flows seamlessly throughout the space. The thoughtfully reimagined floor plan enhances functionality and flow-transforming the original dining area into a stylish and practical home office, while creating a spacious dining zone within the oversized living room just off the entry.
The stunning windowed kitchen opens beautifully into the living area and is outfitted with top-of-the-line appliances including a Liebherr refrigerator, Miele dishwasher, SMEG range and microwave, and Blanco sink. Custom white composite Poggenpohl cabinetry and sleek white stone countertops complete this chef-worthy space.
The spa-like bathroom features a glass-enclosed walk-in shower by Hansgrohe with a rain shower head, a Brizo faucet, and a custom-designed vanity.
The serene and spacious primary suite includes a dressing area with three closets-two of which are walk-in closets custom-fitted by California Closets-offering exceptional storage and organization.
Designer lighting adds refined touches throughout the home: Flos fixtures grace the living, dining, and kitchen areas, while Aerin Lauder sconces from Circa Lighting elevate the bedroom ambiance. Frameless full-height doors and abundant custom storage complete this exquisite space.
Bring your furnishings and personal flair to make this impeccably designed Greenwich Village home truly yours.
The Stewart House - Iconic Living in Greenwich Village
Perfectly located in the heart of Greenwich Village, The Stewart House is a well-run, full-service cooperative offering exceptional amenities and a welcoming, professional staff. Residents enjoy:
Co-op Policies:
Welcome to this expansive, sun-drenched, fully renovated one-bedroom residence with a dedicated home office, located in the coveted Stewart House in the heart of Greenwich Village. Featured in Elle Decor, this sophisticated home exemplifies elegant modern living with exceptional attention to detail.
From the moment you step inside, you're greeted by wide-plank engineered birch wood flooring that flows seamlessly throughout the space. The thoughtfully reimagined floor plan enhances functionality and flow-transforming the original dining area into a stylish and practical home office, while creating a spacious dining zone within the oversized living room just off the entry.
The stunning windowed kitchen opens beautifully into the living area and is outfitted with top-of-the-line appliances including a Liebherr refrigerator, Miele dishwasher, SMEG range and microwave, and Blanco sink. Custom white composite Poggenpohl cabinetry and sleek white stone countertops complete this chef-worthy space.
The spa-like bathroom features a glass-enclosed walk-in shower by Hansgrohe with a rain shower head, a Brizo faucet, and a custom-designed vanity.
The serene and spacious primary suite includes a dressing area with three closets-two of which are walk-in closets custom-fitted by California Closets-offering exceptional storage and organization.
Designer lighting adds refined touches throughout the home: Flos fixtures grace the living, dining, and kitchen areas, while Aerin Lauder sconces from Circa Lighting elevate the bedroom ambiance. Frameless full-height doors and abundant custom storage complete this exquisite space.
Bring your furnishings and personal flair to make this impeccably designed Greenwich Village home truly yours.
The Stewart House - Iconic Living in Greenwich Village
Perfectly located in the heart of Greenwich Village, The Stewart House is a well-run, full-service cooperative offering exceptional amenities and a welcoming, professional staff. Residents enjoy:
- Circular drive and landscaped entry garden
- Grand lobby with 24-hour doorman
- On-site management and live-in superintendent
- Fully equipped fitness center and playroom
- Landscaped resident garden
- Bike room, central laundry, package room
- On-site garage with direct building access
Co-op Policies:
- 30% minimum down payment required
- Pet-friendly (1 dog up to 30 lbs permitted)
- No pied-à-terre, co-purchasing, or gifting allowed
- Operating: $73.48/month through 2026
- Capital: $62.63/month through 2026
Designer-Curated One-Bedroom with Home Office at The Stewart House Greenwich Village
Welcome to this expansive, sun-drenched, fully renovated one-bedroom residence with a dedicated home office, located in the coveted Stewart House in the heart of Greenwich Village. Featured in Elle Decor, this sophisticated home exemplifies elegant modern living with exceptional attention to detail.
From the moment you step inside, you're greeted by wide-plank engineered birch wood flooring that flows seamlessly throughout the space. The thoughtfully reimagined floor plan enhances functionality and flow-transforming the original dining area into a stylish and practical home office, while creating a spacious dining zone within the oversized living room just off the entry.
The stunning windowed kitchen opens beautifully into the living area and is outfitted with top-of-the-line appliances including a Liebherr refrigerator, Miele dishwasher, SMEG range and microwave, and Blanco sink. Custom white composite Poggenpohl cabinetry and sleek white stone countertops complete this chef-worthy space.
The spa-like bathroom features a glass-enclosed walk-in shower by Hansgrohe with a rain shower head, a Brizo faucet, and a custom-designed vanity.
The serene and spacious primary suite includes a dressing area with three closets-two of which are walk-in closets custom-fitted by California Closets-offering exceptional storage and organization.
Designer lighting adds refined touches throughout the home: Flos fixtures grace the living, dining, and kitchen areas, while Aerin Lauder sconces from Circa Lighting elevate the bedroom ambiance. Frameless full-height doors and abundant custom storage complete this exquisite space.
Bring your furnishings and personal flair to make this impeccably designed Greenwich Village home truly yours.
The Stewart House - Iconic Living in Greenwich Village
Perfectly located in the heart of Greenwich Village, The Stewart House is a well-run, full-service cooperative offering exceptional amenities and a welcoming, professional staff. Residents enjoy:
Co-op Policies:
Welcome to this expansive, sun-drenched, fully renovated one-bedroom residence with a dedicated home office, located in the coveted Stewart House in the heart of Greenwich Village. Featured in Elle Decor, this sophisticated home exemplifies elegant modern living with exceptional attention to detail.
From the moment you step inside, you're greeted by wide-plank engineered birch wood flooring that flows seamlessly throughout the space. The thoughtfully reimagined floor plan enhances functionality and flow-transforming the original dining area into a stylish and practical home office, while creating a spacious dining zone within the oversized living room just off the entry.
The stunning windowed kitchen opens beautifully into the living area and is outfitted with top-of-the-line appliances including a Liebherr refrigerator, Miele dishwasher, SMEG range and microwave, and Blanco sink. Custom white composite Poggenpohl cabinetry and sleek white stone countertops complete this chef-worthy space.
The spa-like bathroom features a glass-enclosed walk-in shower by Hansgrohe with a rain shower head, a Brizo faucet, and a custom-designed vanity.
The serene and spacious primary suite includes a dressing area with three closets-two of which are walk-in closets custom-fitted by California Closets-offering exceptional storage and organization.
Designer lighting adds refined touches throughout the home: Flos fixtures grace the living, dining, and kitchen areas, while Aerin Lauder sconces from Circa Lighting elevate the bedroom ambiance. Frameless full-height doors and abundant custom storage complete this exquisite space.
Bring your furnishings and personal flair to make this impeccably designed Greenwich Village home truly yours.
The Stewart House - Iconic Living in Greenwich Village
Perfectly located in the heart of Greenwich Village, The Stewart House is a well-run, full-service cooperative offering exceptional amenities and a welcoming, professional staff. Residents enjoy:
- Circular drive and landscaped entry garden
- Grand lobby with 24-hour doorman
- On-site management and live-in superintendent
- Fully equipped fitness center and playroom
- Landscaped resident garden
- Bike room, central laundry, package room
- On-site garage with direct building access
Co-op Policies:
- 30% minimum down payment required
- Pet-friendly (1 dog up to 30 lbs permitted)
- No pied-à-terre, co-purchasing, or gifting allowed
- Operating: $73.48/month through 2026
- Capital: $62.63/month through 2026
Listing Courtesy of Corcoran Group
Care to take a look at this property?
Apartment Features
A/C
View / Exposure
City Views
West Exposure


Building Details [70 East 10th Street]
Ownership
Co-op
Service Level
Full Service
Access
Elevator
Pet Policy
Pets Allowed
Block/Lot
555/1
Building Type
High-Rise
Age
Post-War
Year Built
1960
Floors/Apts
21/360
Building Amenities
Bike Room
Common Storage
Courtyard
Driveway
Fitness Facility
Garage
Garden
Laundry Rooms
Playroom
Building Statistics
$ 1,252 APPSF
Closed Sales Data [Last 12 Months]
Mortgage Calculator in [US Dollars]

This information is not verified for authenticity or accuracy and is not guaranteed and may not reflect all real estate activity in the market.
©2026 REBNY Listing Service, Inc. All rights reserved.
Additional building data provided by On-Line Residential [OLR].
All information furnished regarding property for sale, rental or financing is from sources deemed reliable, but no warranty or representation is made as to the accuracy thereof and same is submitted subject to errors, omissions, change of price, rental or other conditions, prior sale, lease or financing or withdrawal without notice. All dimensions are approximate. For exact dimensions, you must hire your own architect or engineer.


















