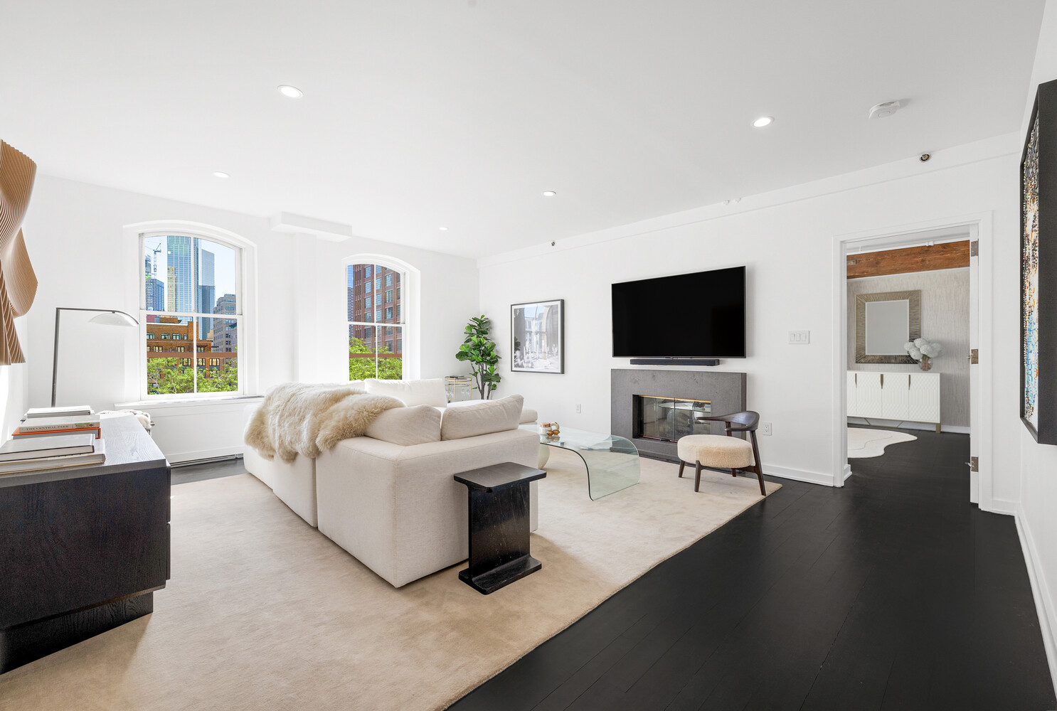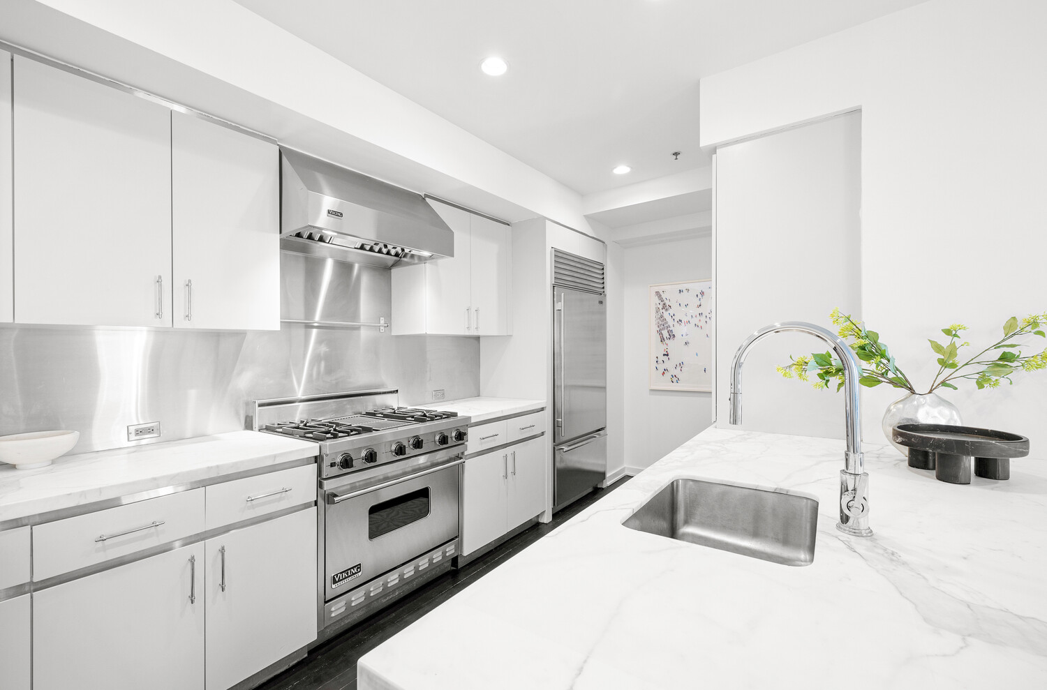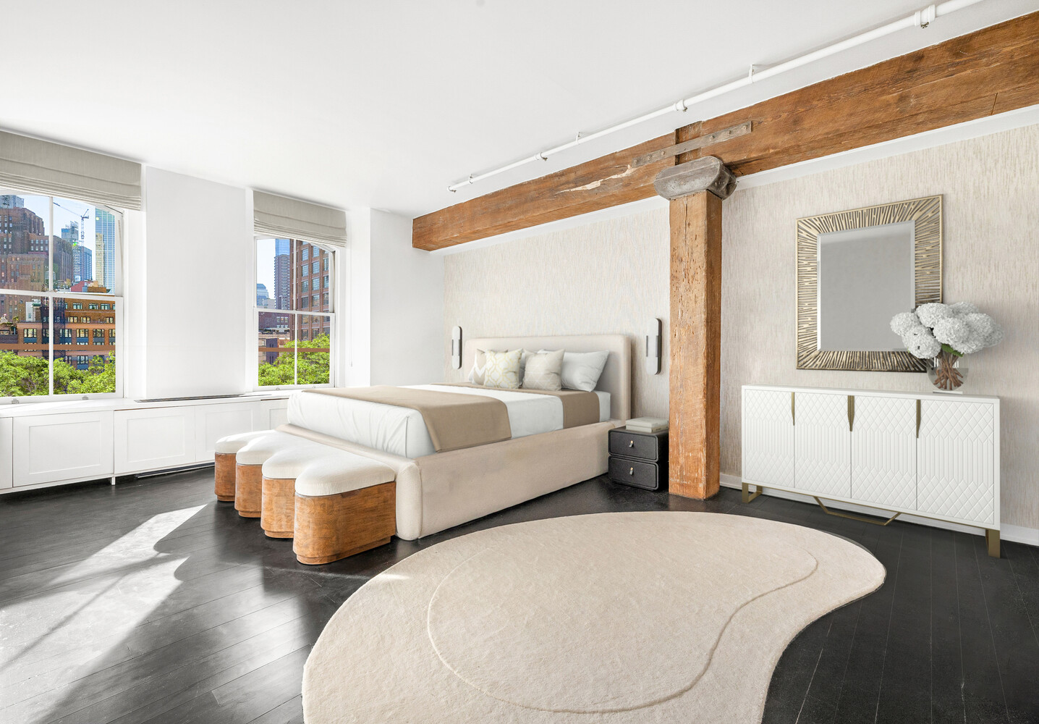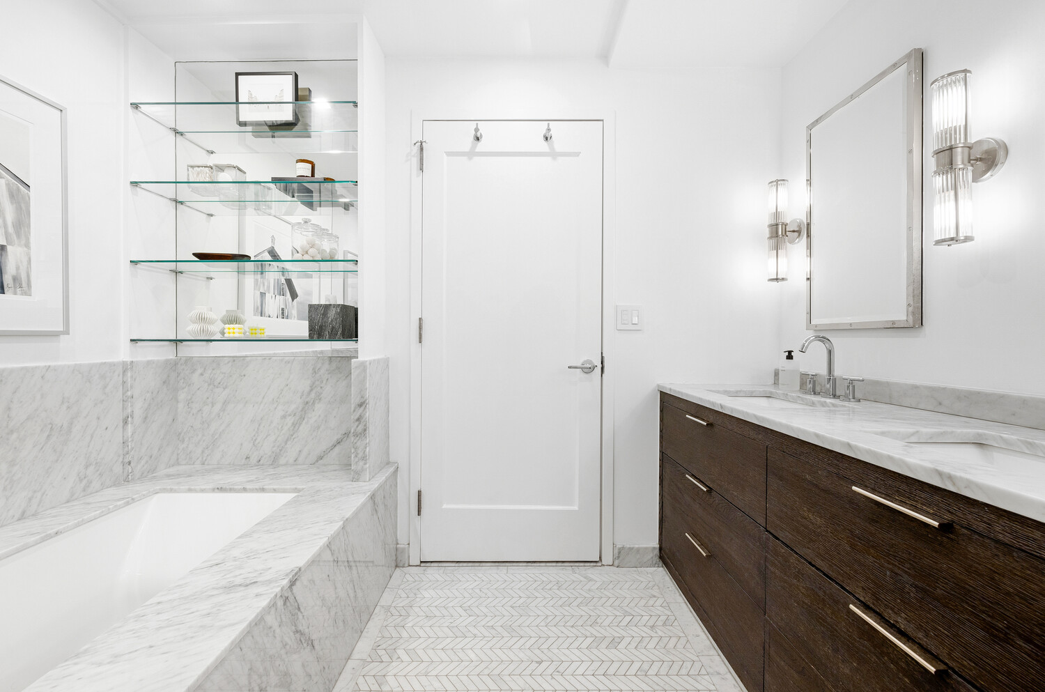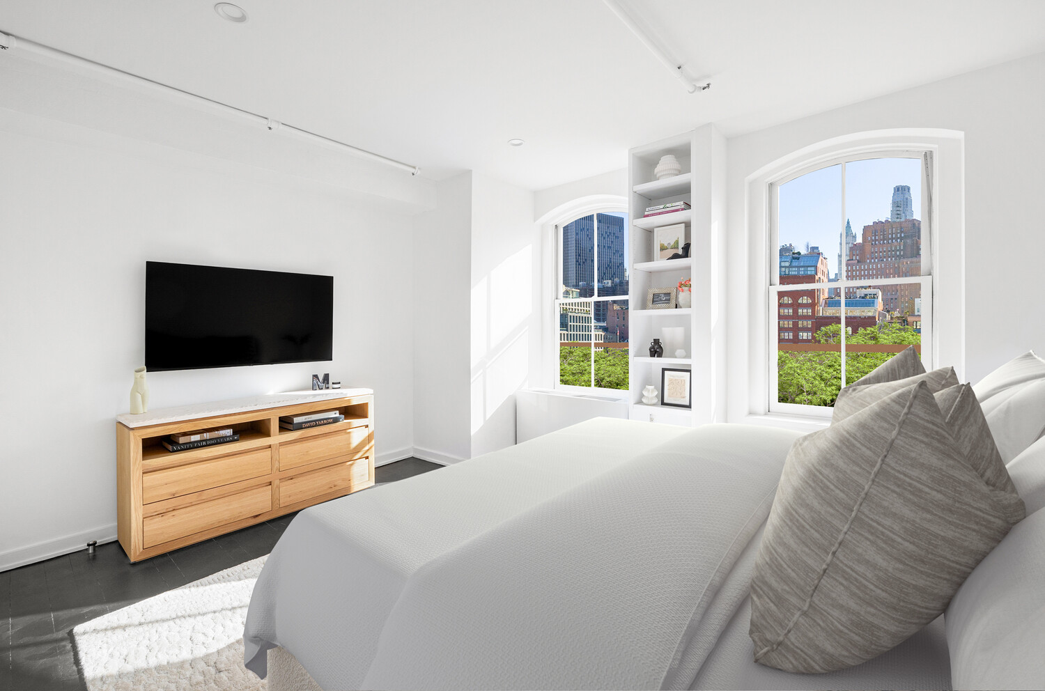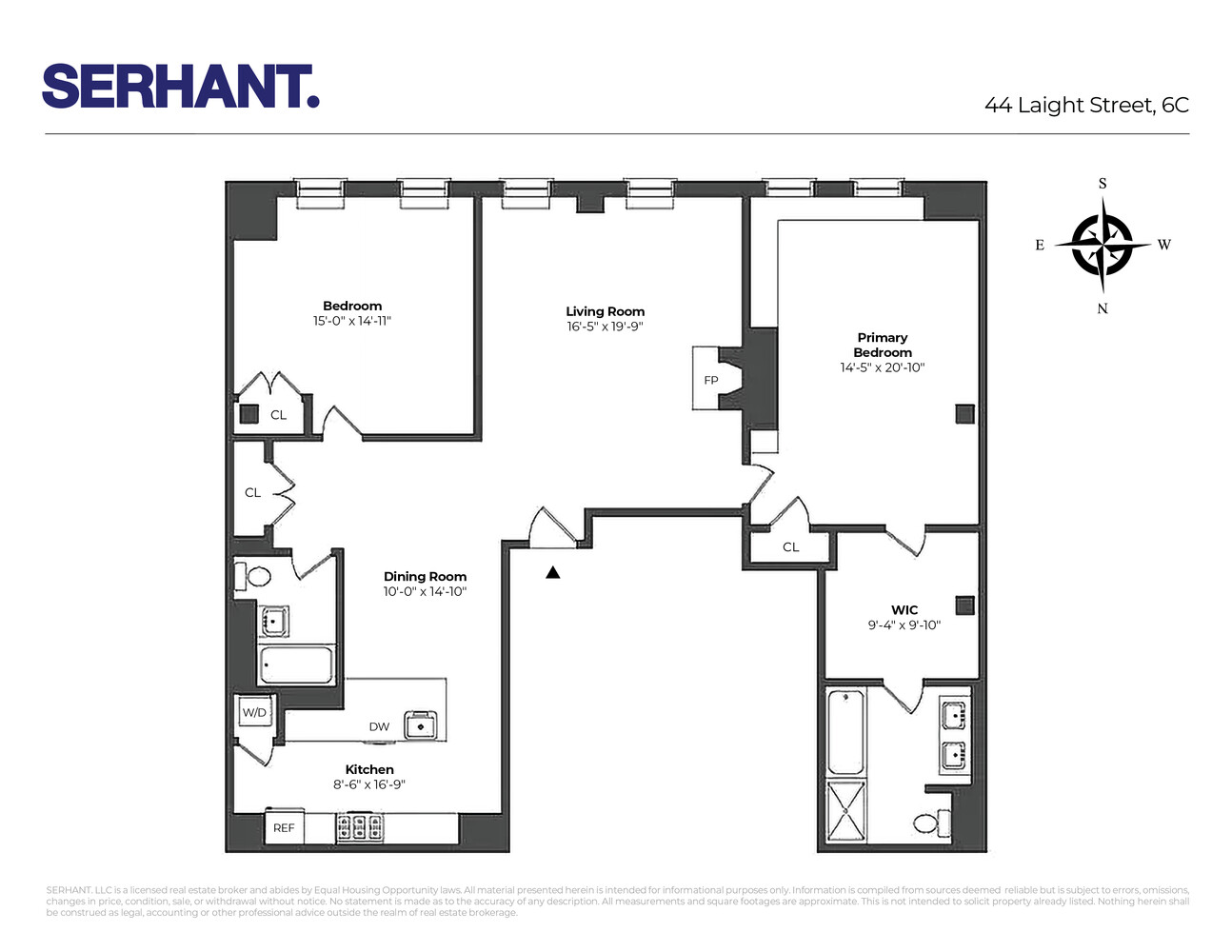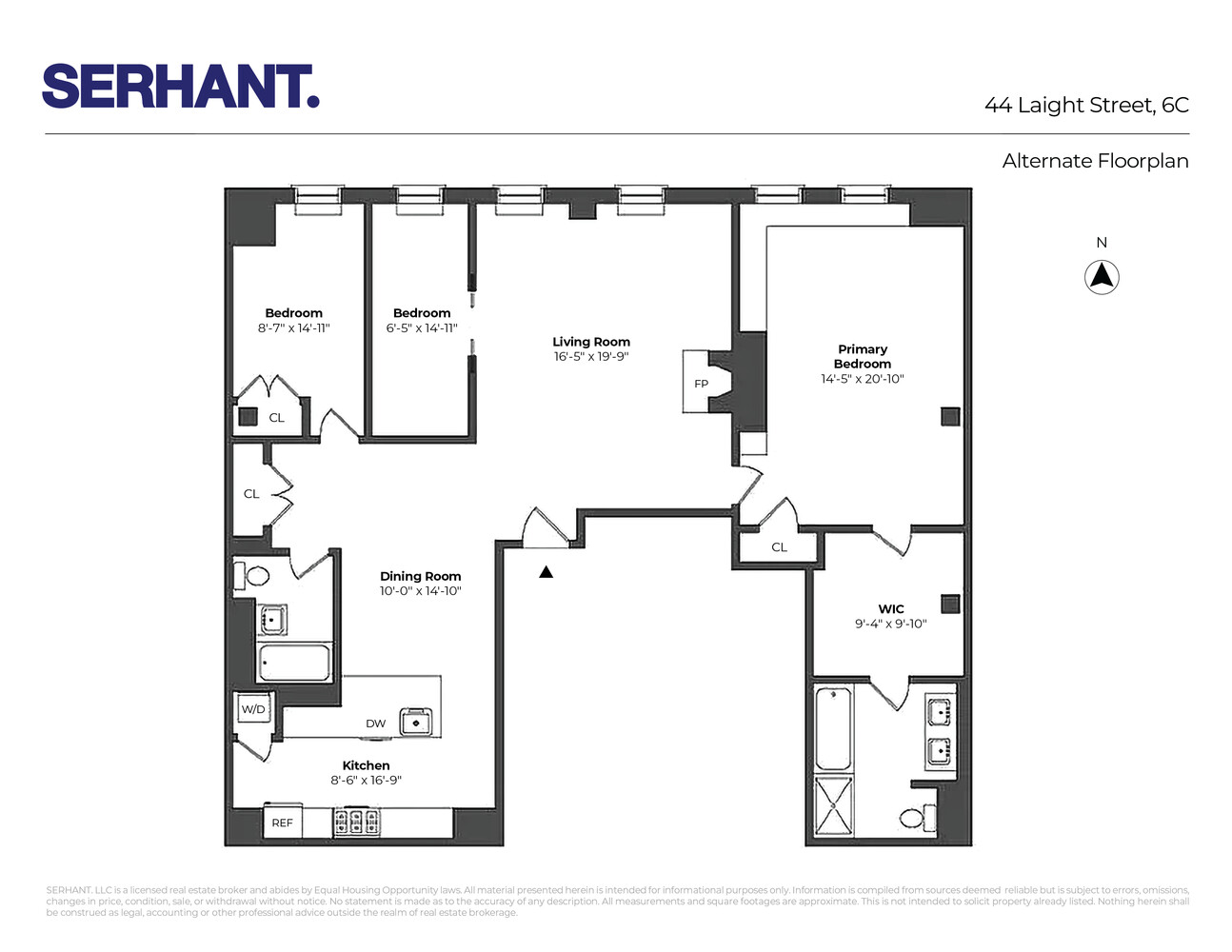
The Grabler Building
44 Laight Street, 6C
Tribeca | Varick Street & Hudson Street
Rooms
5
Bedrooms
2
Bathrooms
2
Status
Active
Real Estate Taxes
[Monthly]
$ 2,307
Common Charges [Monthly]
$ 1,781
ASF/ASM
1,581/147
Financing Allowed
90%

Property Description
Sophisticated and sun-drenched, this impeccably designed quintessential Tribeca loft at the famed Grabler Building offers breathtaking open views and striking architectural details.
Perched on the sixth floor of a charming cobblestone street, this expansive 2-bedroom, 2-bathroom home boasts protected southern exposures that fill the space with natural light. Recently renovated and meticulously maintained, the residence showcases newly finished hardwood floors, Lutron-controlled recessed lighting, and luxurious finishes throughout.
The inviting living area is anchored by a sleek gas fireplace with a newly designed mantle, while a dedicated dining area off the kitchen makes entertaining effortless. The open chef's kitchen is both stylish and functional, featuring Carrara marble countertops, custom cabinetry, and premium appliances, including a Sub-Zero refrigerator, Miele dishwasher, and a professional-grade Viking range with a vented hood.
The serene primary suite is a true retreat, highlighted by original wooden columns that reflect the building's historic charm. Custom built-ins provide abundant storage, while the oversized walk-in wardrobe leads to a spa-like en-suite bath with a double marble vanity, a deep soaking tub, and a separate glass-enclosed rainfall shower.
The generously sized second bedroom is complete with custom built-ins, a spacious reach-in closet, and unobstructed southern views. The second bathroom has been pristinely renovated with a deep soaking tub, custom marble vanity with matching floors and built-in storage. A discreetly positioned LG washer and dryer adds convenience to complete the home.
Designed by Clinton & Russell Architects, 44 Laight Street is a full-service, landmarked condominium situated on a quiet, private street in Tribeca's Northwest Historic District. Rising seven stories high, residents of 44 Laight enjoy a 24-hour doorman with a full-time resident manager, proximity to world-class dining and shopping, and easy access to tremendous green space and recreation, like the 500-acre Hudson River Park, Pier 25 and 26.
Sophisticated and sun-drenched, this impeccably designed quintessential Tribeca loft at the famed Grabler Building offers breathtaking open views and striking architectural details.
Perched on the sixth floor of a charming cobblestone street, this expansive 2-bedroom, 2-bathroom home boasts protected southern exposures that fill the space with natural light. Recently renovated and meticulously maintained, the residence showcases newly finished hardwood floors, Lutron-controlled recessed lighting, and luxurious finishes throughout.
The inviting living area is anchored by a sleek gas fireplace with a newly designed mantle, while a dedicated dining area off the kitchen makes entertaining effortless. The open chef's kitchen is both stylish and functional, featuring Carrara marble countertops, custom cabinetry, and premium appliances, including a Sub-Zero refrigerator, Miele dishwasher, and a professional-grade Viking range with a vented hood.
The serene primary suite is a true retreat, highlighted by original wooden columns that reflect the building's historic charm. Custom built-ins provide abundant storage, while the oversized walk-in wardrobe leads to a spa-like en-suite bath with a double marble vanity, a deep soaking tub, and a separate glass-enclosed rainfall shower.
The generously sized second bedroom is complete with custom built-ins, a spacious reach-in closet, and unobstructed southern views. The second bathroom has been pristinely renovated with a deep soaking tub, custom marble vanity with matching floors and built-in storage. A discreetly positioned LG washer and dryer adds convenience to complete the home.
Designed by Clinton & Russell Architects, 44 Laight Street is a full-service, landmarked condominium situated on a quiet, private street in Tribeca's Northwest Historic District. Rising seven stories high, residents of 44 Laight enjoy a 24-hour doorman with a full-time resident manager, proximity to world-class dining and shopping, and easy access to tremendous green space and recreation, like the 500-acre Hudson River Park, Pier 25 and 26.
Listing Courtesy of Serhant LLC
Care to take a look at this property?
Apartment Features
A/C
Washer / Dryer
View / Exposure
City Views
South Exposure

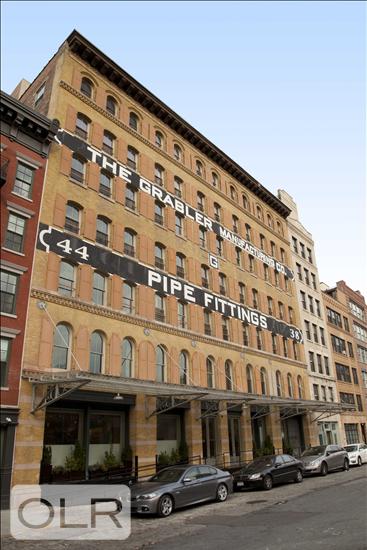
Building Details [44 Laight Street]
Ownership
Condo
Service Level
Full Service
Access
Keyed Elevator
Pet Policy
Pets Allowed
Block/Lot
220/7503
Building Type
Loft
Age
Pre-War
Year Built
1896
Floors/Apts
8/18
Building Amenities
Garage
Building Statistics
$ 1,309 APPSF
Closed Sales Data [Last 12 Months]
Mortgage Calculator in [US Dollars]

This information is not verified for authenticity or accuracy and is not guaranteed and may not reflect all real estate activity in the market.
©2025 REBNY Listing Service, Inc. All rights reserved.
Additional building data provided by On-Line Residential [OLR].
All information furnished regarding property for sale, rental or financing is from sources deemed reliable, but no warranty or representation is made as to the accuracy thereof and same is submitted subject to errors, omissions, change of price, rental or other conditions, prior sale, lease or financing or withdrawal without notice. All dimensions are approximate. For exact dimensions, you must hire your own architect or engineer.
