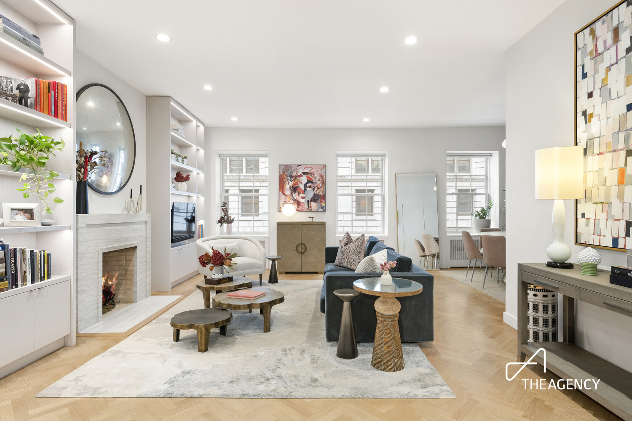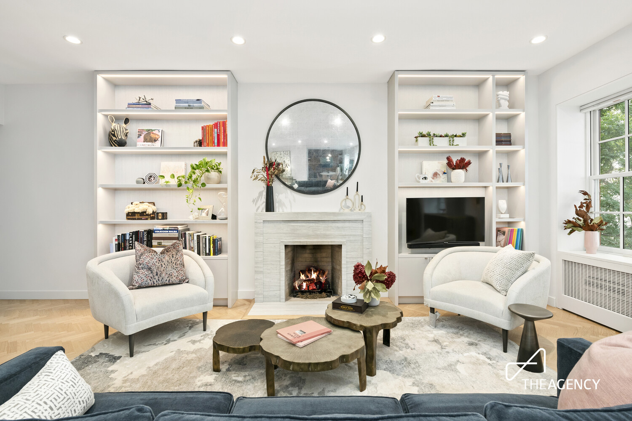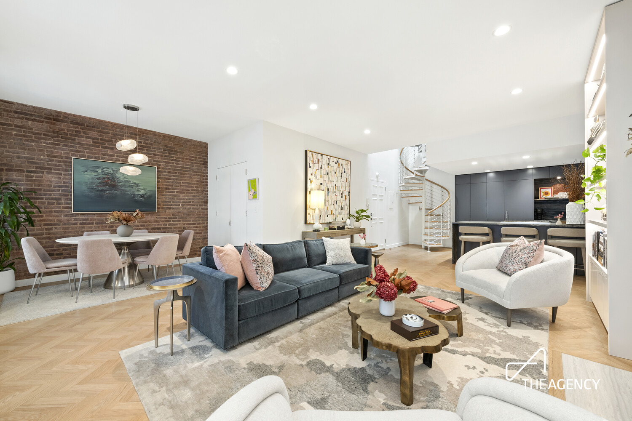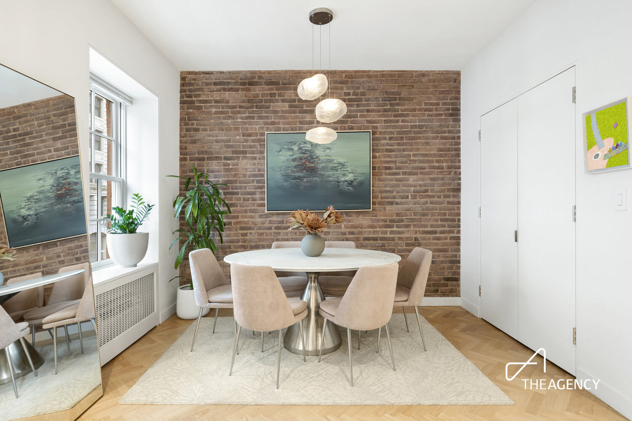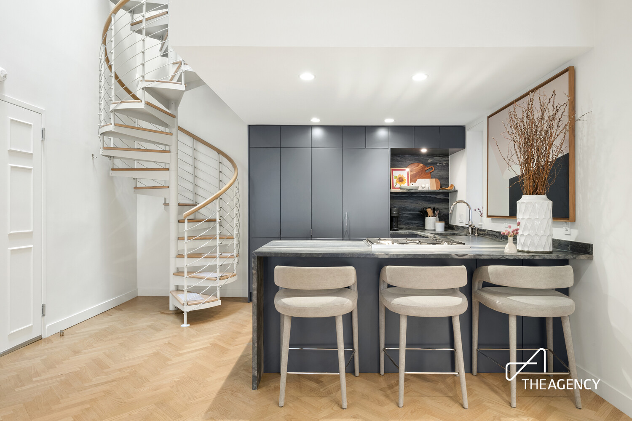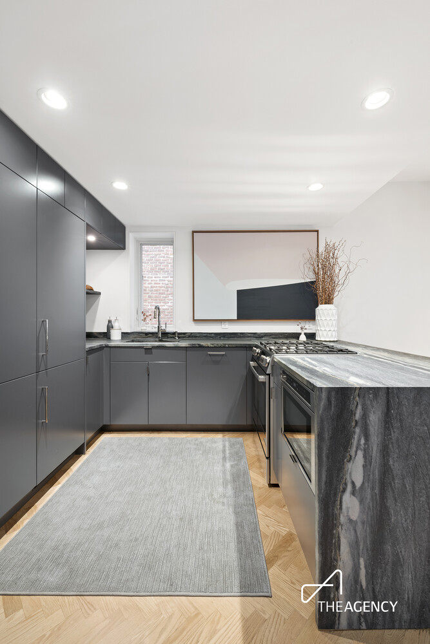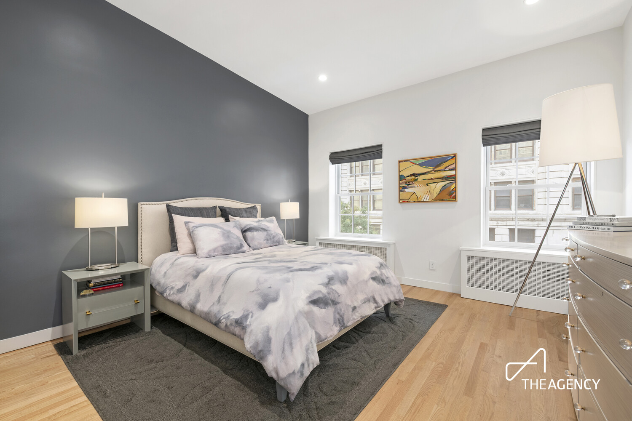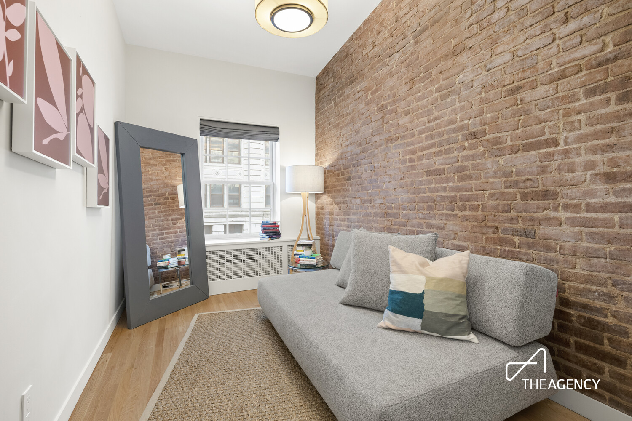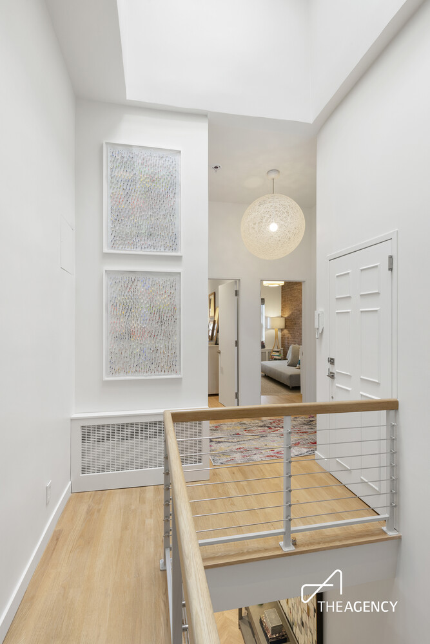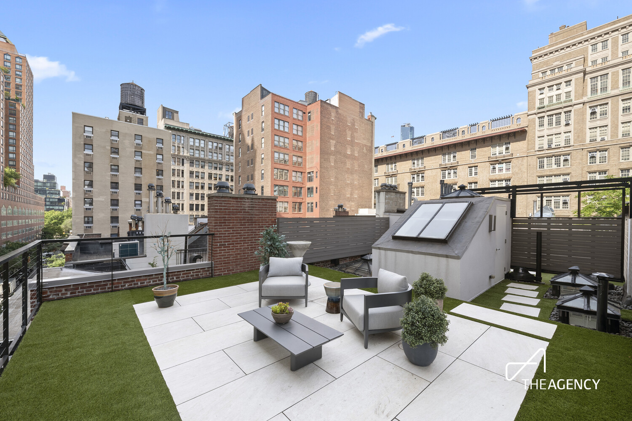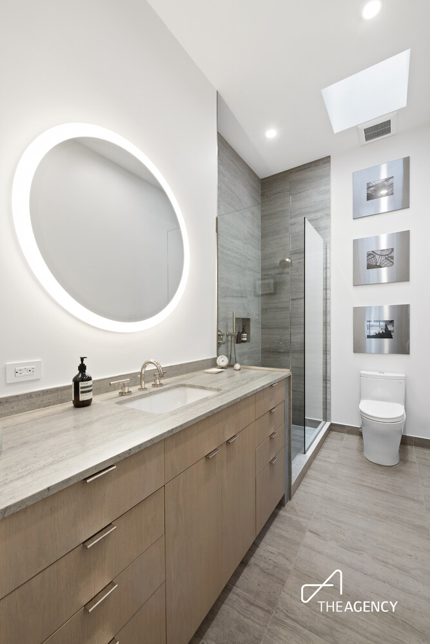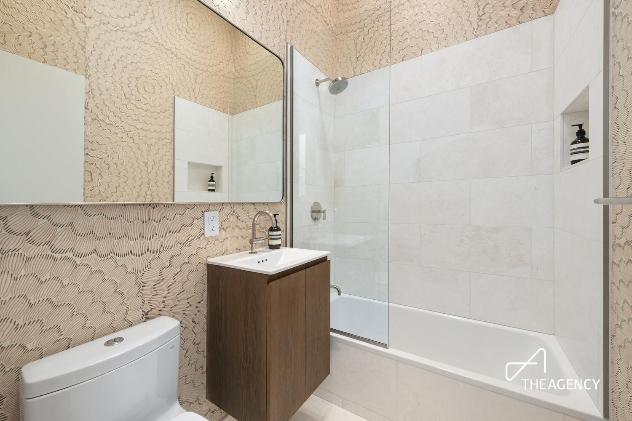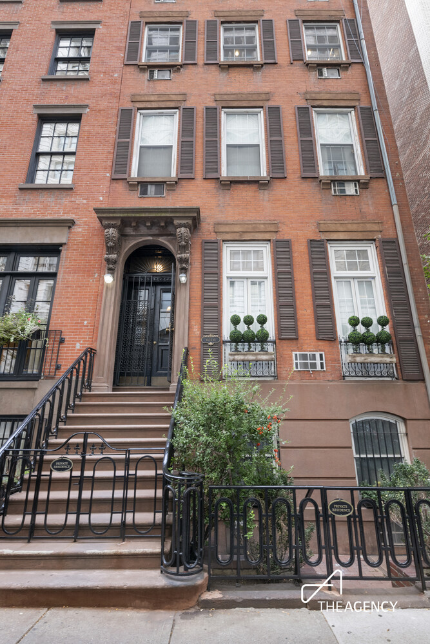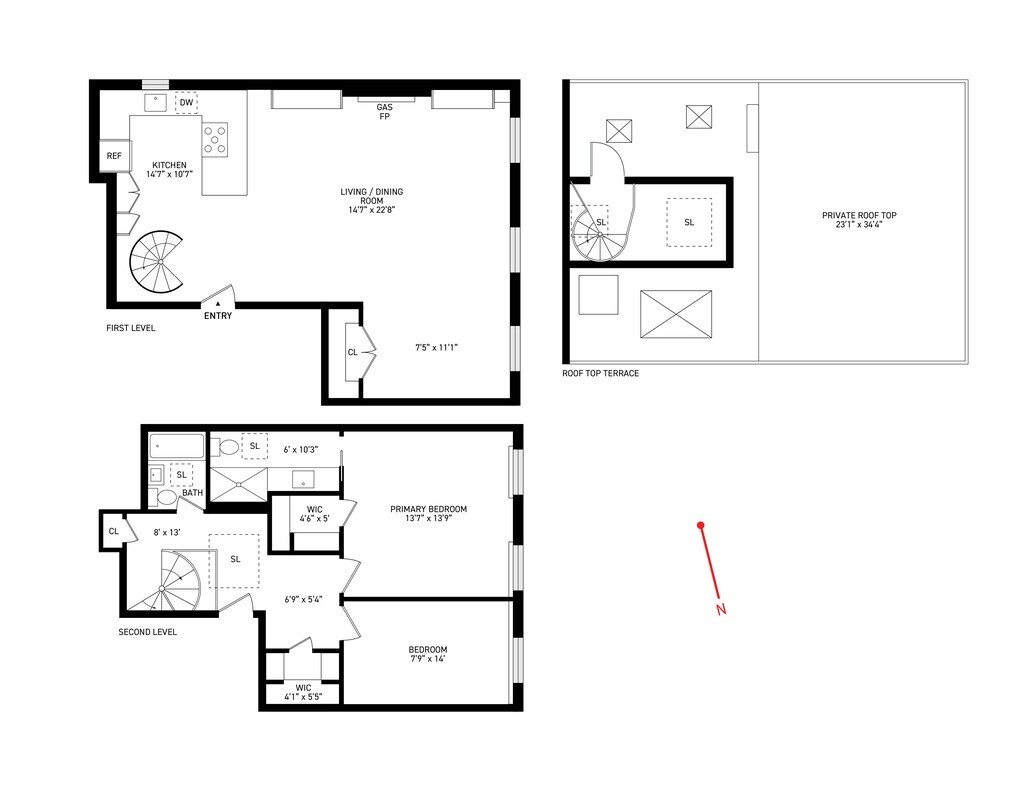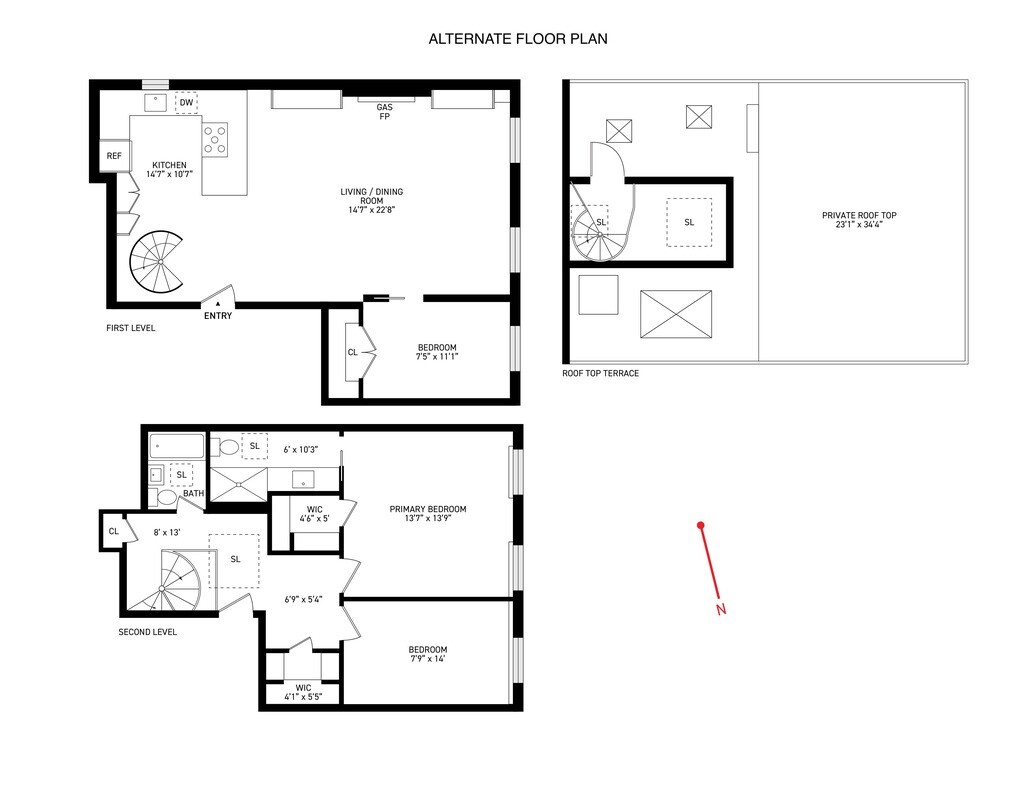
137 East 15th Street, 2A
Gramercy Park | Third Avenue & Irving Place
Rooms
4
Bedrooms
2
Bathrooms
2
Status
Active
Maintenance [Monthly]
$ 3,000
Financing Allowed
75%

Property Description
A rare opportunity awaits with this one-of-a-kind triplex penthouse cooperative, fully reimagined with uncompromising attention to detail. Every element has been custom designed, from the interiors to the dramatic spiral staircase that rises to a private rooftop terrace-an outdoor sanctuary in the heart of the city.
Conceived by acclaimed architect Jane Kim, whose work has been profiled in The New York Times , the residence blends historic character with contemporary sophistication. The home is currently configured as a two-bedroom but can easily be converted to a three-bedroom. Bathed in southern light, the home showcases exposed brick, soaring ceilings, and a gas fireplace framed by a bespoke marble surround. Custom built-ins with integrated lighting and grasscloth accents flank the hearth, striking a balance of warmth and refinement. Wide-plank Hudson Company floors, Anderson windows, tailored window treatments, and recessed Lotus fixtures reinforce the craftsmanship throughout.
The kitchen has been reconfigured with Brazilian marble counters, handcrafted cabinetry, and a suite of seamlessly integrated appliances by Bosch, Miele, and Liebherr. A luminous living room flows into a defined dining area, where a Bocci pendant hovers against a backdrop of exposed brick and oversized windows. With entertaining spaces on a separate level from the bedrooms, the layout is as functional as it is stylish.
The primary suite is a serene retreat, distinguished by high ceilings, motorized Roman shades, a custom walk-in closet, and a skylit en-suite bath. Clad in Pelle Grigio stone, the bathroom is appointed with Newport fixtures, a Robern illuminated mirror, and a Toto toilet. The second bedroom, also accented with exposed brick and abundant natural light, is served by a nearby bath finished in Schumacher grasscloth, Circa sconces, Newport hardware, and its own skylight. Additional closets ensure generous storage.
Crowning the home is a private roof terrace, landscaped with oversized pavers and turf, offering all-day sun and sweeping city views.
In-unit washer/dryers may be permitted with board approval, complemented by a shared laundry room and personal storage space in the basement. Located in a historic 1910 townhouse just two flights up, this pet-friendly cooperative is moments from Gramercy Park, Union Square, Irving Place, and the Village. Whole Foods, Trader Joe's, and multiple subway lines are within easy reach, placing the best of New York at your doorstep.
A rare opportunity awaits with this one-of-a-kind triplex penthouse cooperative, fully reimagined with uncompromising attention to detail. Every element has been custom designed, from the interiors to the dramatic spiral staircase that rises to a private rooftop terrace-an outdoor sanctuary in the heart of the city.
Conceived by acclaimed architect Jane Kim, whose work has been profiled in The New York Times , the residence blends historic character with contemporary sophistication. The home is currently configured as a two-bedroom but can easily be converted to a three-bedroom. Bathed in southern light, the home showcases exposed brick, soaring ceilings, and a gas fireplace framed by a bespoke marble surround. Custom built-ins with integrated lighting and grasscloth accents flank the hearth, striking a balance of warmth and refinement. Wide-plank Hudson Company floors, Anderson windows, tailored window treatments, and recessed Lotus fixtures reinforce the craftsmanship throughout.
The kitchen has been reconfigured with Brazilian marble counters, handcrafted cabinetry, and a suite of seamlessly integrated appliances by Bosch, Miele, and Liebherr. A luminous living room flows into a defined dining area, where a Bocci pendant hovers against a backdrop of exposed brick and oversized windows. With entertaining spaces on a separate level from the bedrooms, the layout is as functional as it is stylish.
The primary suite is a serene retreat, distinguished by high ceilings, motorized Roman shades, a custom walk-in closet, and a skylit en-suite bath. Clad in Pelle Grigio stone, the bathroom is appointed with Newport fixtures, a Robern illuminated mirror, and a Toto toilet. The second bedroom, also accented with exposed brick and abundant natural light, is served by a nearby bath finished in Schumacher grasscloth, Circa sconces, Newport hardware, and its own skylight. Additional closets ensure generous storage.
Crowning the home is a private roof terrace, landscaped with oversized pavers and turf, offering all-day sun and sweeping city views.
In-unit washer/dryers may be permitted with board approval, complemented by a shared laundry room and personal storage space in the basement. Located in a historic 1910 townhouse just two flights up, this pet-friendly cooperative is moments from Gramercy Park, Union Square, Irving Place, and the Village. Whole Foods, Trader Joe's, and multiple subway lines are within easy reach, placing the best of New York at your doorstep.
Listing Courtesy of The Agency Brokerage
Care to take a look at this property?
Apartment Features
A/C
View / Exposure
City Views
South Exposure

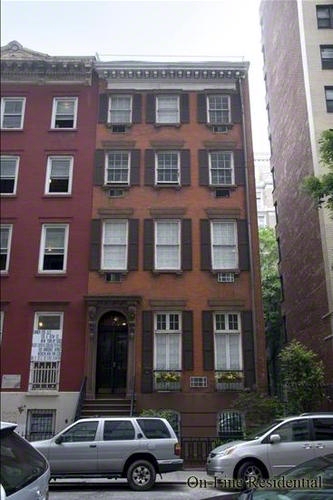
Building Details [137 East 15th Street]
Ownership
Co-op
Service Level
Voice Intercom
Access
Walk-up
Pet Policy
Pets Allowed
Block/Lot
871/32
Building Type
Townhouse
Age
Pre-War
Year Built
1910
Floors/Apts
5/5
Building Amenities
Laundry Rooms
Private Storage
Mortgage Calculator in [US Dollars]

This information is not verified for authenticity or accuracy and is not guaranteed and may not reflect all real estate activity in the market.
©2025 REBNY Listing Service, Inc. All rights reserved.
Additional building data provided by On-Line Residential [OLR].
All information furnished regarding property for sale, rental or financing is from sources deemed reliable, but no warranty or representation is made as to the accuracy thereof and same is submitted subject to errors, omissions, change of price, rental or other conditions, prior sale, lease or financing or withdrawal without notice. All dimensions are approximate. For exact dimensions, you must hire your own architect or engineer.
