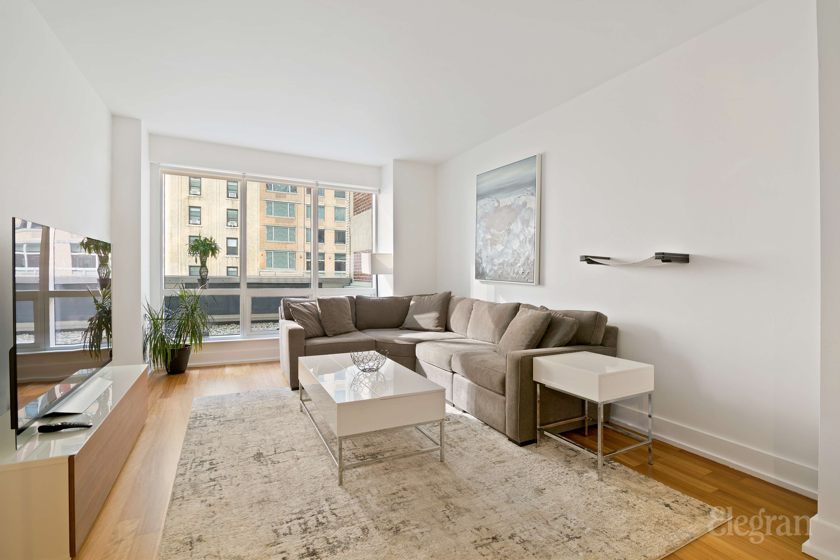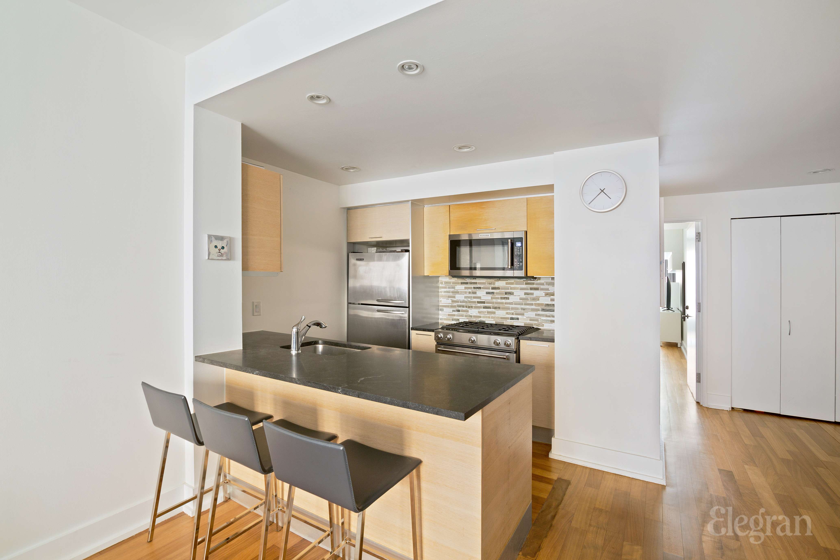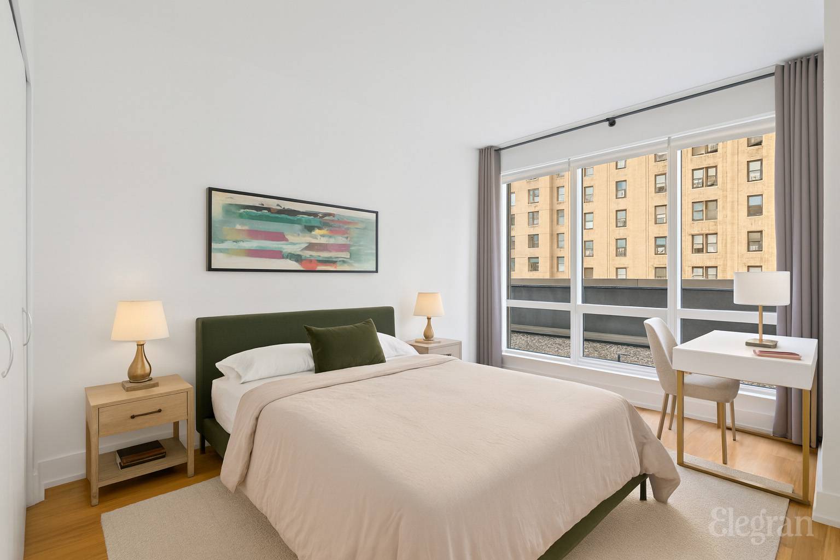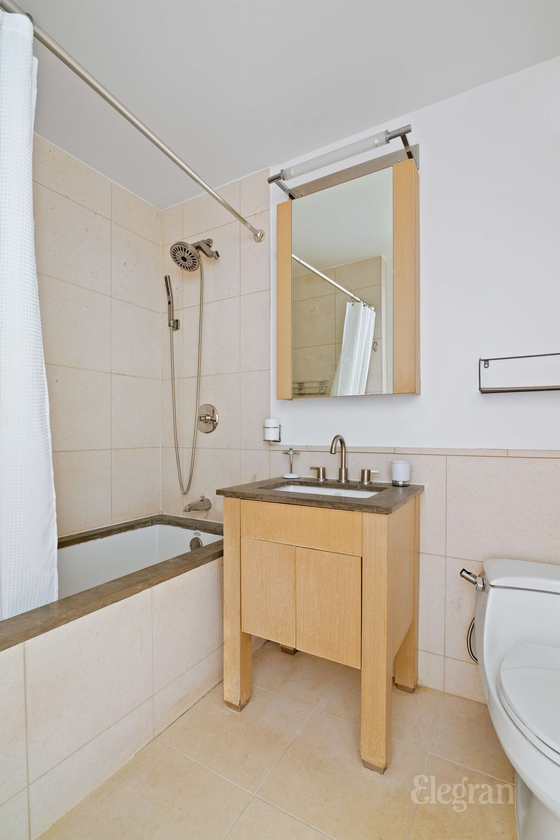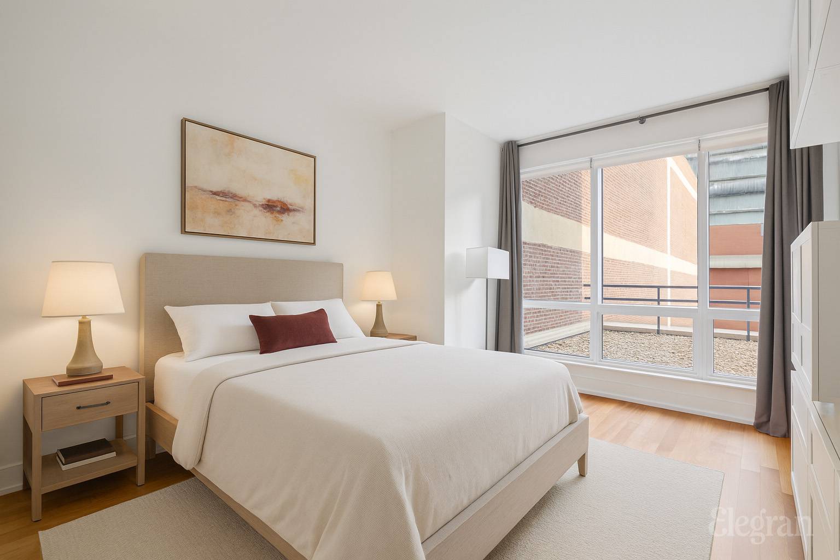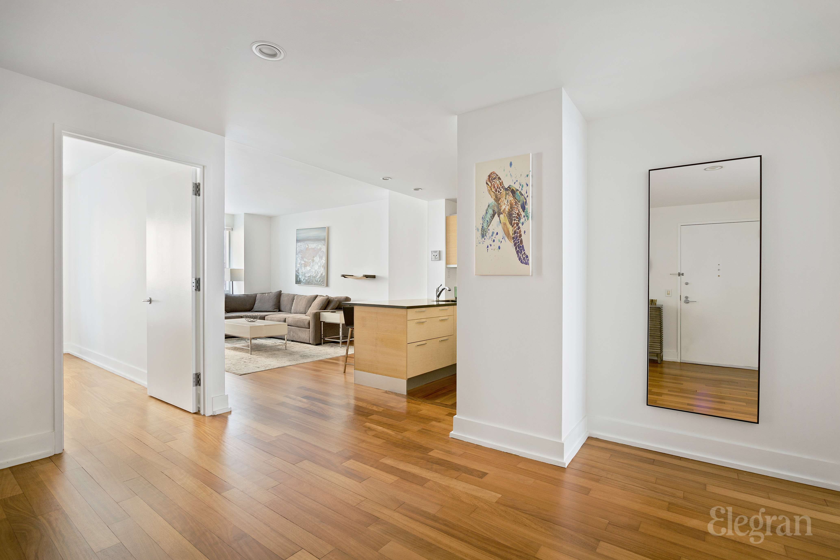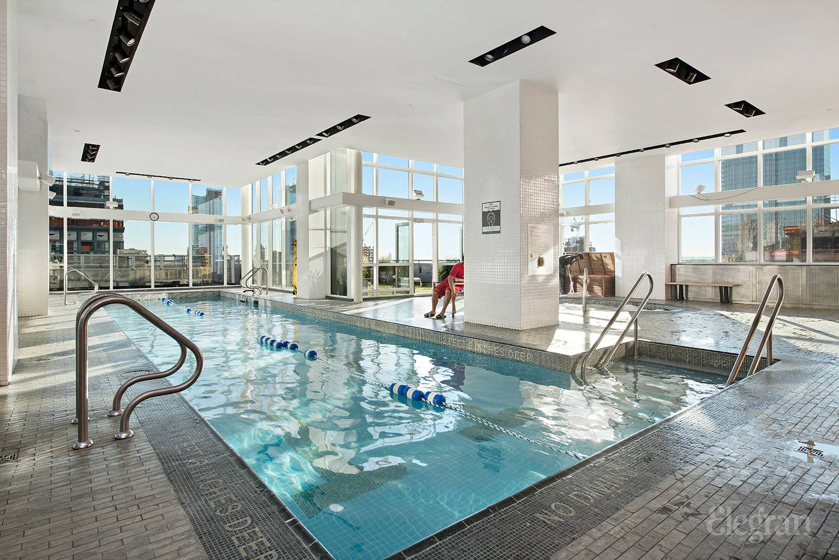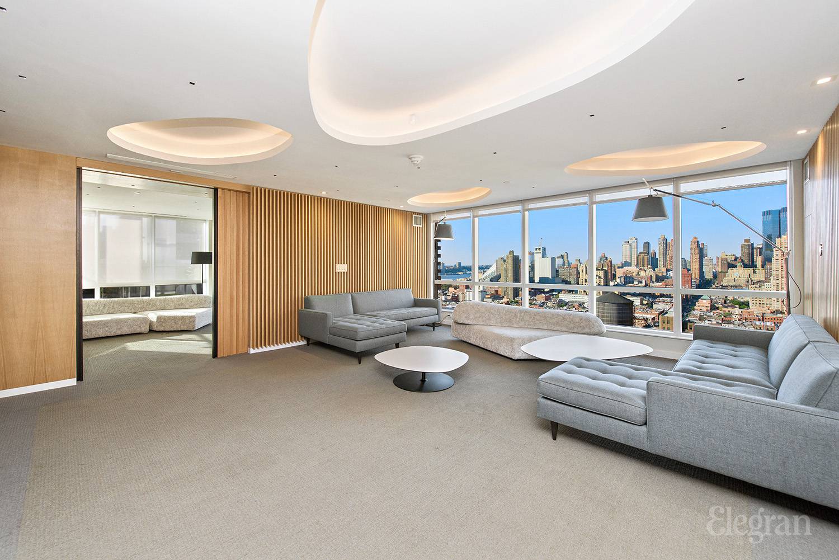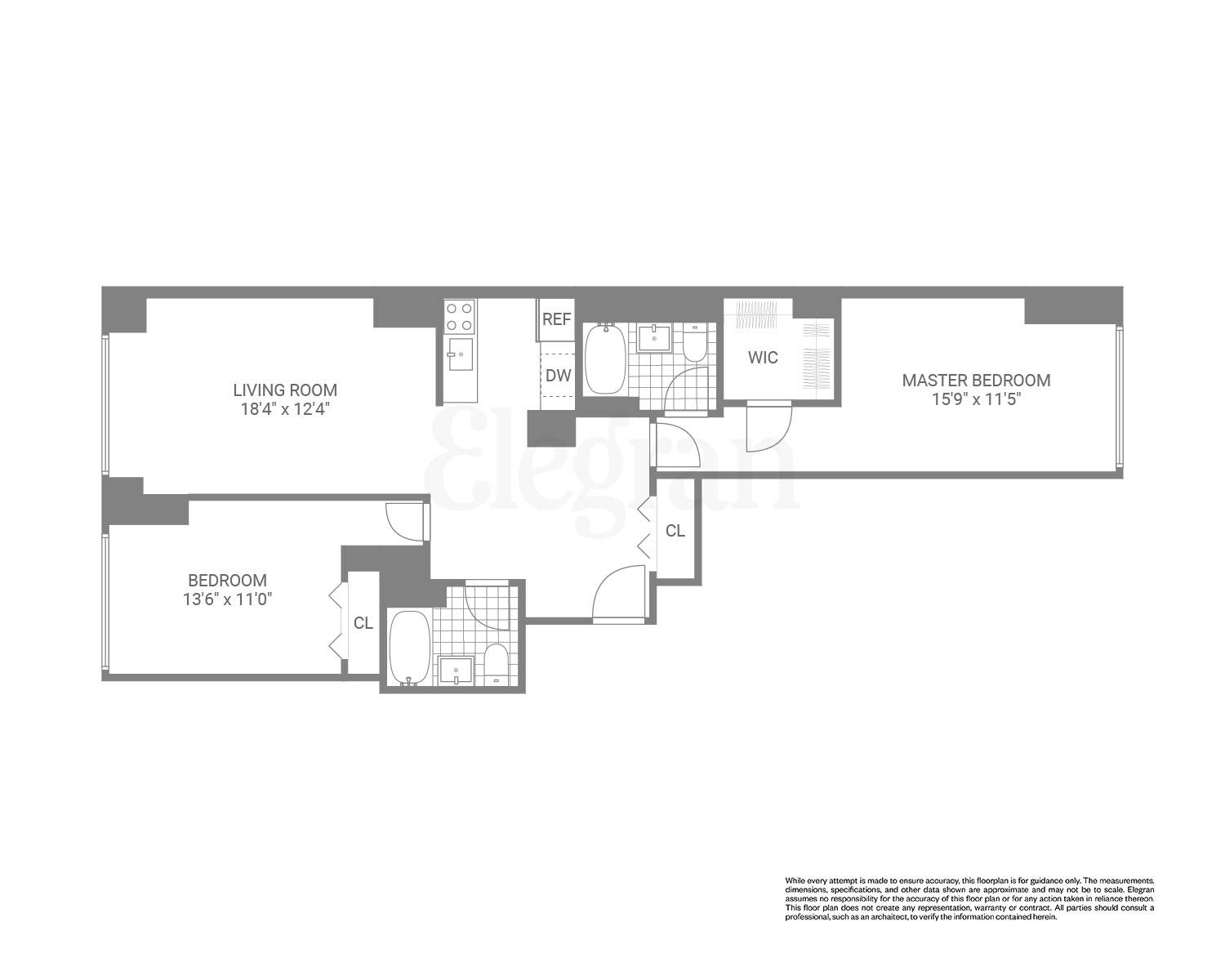
Orion
350 West 42nd Street, 4E
Clinton | Eighth Avenue & Ninth Avenue
Rooms
5
Bedrooms
2
Bathrooms
2
Status
Active
Real Estate Taxes
[Monthly]
$ 2,338
Common Charges [Monthly]
$ 1,533
ASF/ASM
1,147/107
Financing Allowed
90%

Property Description
Upon stepping into 4E’s spacious foyer, you immediately feel at home. This unique residence at the Orion is a floor-through home with both Northern and Southern exposures that provides space with a certain openness while keeping it pin-drop quiet. Located in a beautiful new construction glass high-rise with a 24 hr doorman and full amenities, this 2 bed, 2 bath apartment features a master bedroom with a walk-in closet as well as an ensuite bath with a deep soaking tub. All of this highlighted by a Nest climate control system, high ceilings, new hardwood floors, and floor-to-ceiling windows leaving little to be desired. The open kitchen with stainless steel appliances and granite countertops make both cooking and entertaining a joy.
In addition, The Orions residents have access to the spacious residents lounge, located on the 31st floor, complete with billiards and foosball tables. This wonderful entertaining space is also available for rent for private events or movie screenings. Residents enjoy complementary membership (including free classes) at La Palestra Gym, an 8,000 square foot fitness center with a swimming pool, located on the 30th floor of the building. There are also two outdoor sun decks on the 29th and 30th floors.
The Orion, centrally located in Manhattan, is close to the famous Theater District, and is conveniently close to numerous subway lines; 1, 2, 3, N, R, Q, A, C, E, 7, and Shuttle trains are all a short distance away.
Upon stepping into 4E’s spacious foyer, you immediately feel at home. This unique residence at the Orion is a floor-through home with both Northern and Southern exposures that provides space with a certain openness while keeping it pin-drop quiet. Located in a beautiful new construction glass high-rise with a 24 hr doorman and full amenities, this 2 bed, 2 bath apartment features a master bedroom with a walk-in closet as well as an ensuite bath with a deep soaking tub. All of this highlighted by a Nest climate control system, high ceilings, new hardwood floors, and floor-to-ceiling windows leaving little to be desired. The open kitchen with stainless steel appliances and granite countertops make both cooking and entertaining a joy.
In addition, The Orions residents have access to the spacious residents lounge, located on the 31st floor, complete with billiards and foosball tables. This wonderful entertaining space is also available for rent for private events or movie screenings. Residents enjoy complementary membership (including free classes) at La Palestra Gym, an 8,000 square foot fitness center with a swimming pool, located on the 30th floor of the building. There are also two outdoor sun decks on the 29th and 30th floors.
The Orion, centrally located in Manhattan, is close to the famous Theater District, and is conveniently close to numerous subway lines; 1, 2, 3, N, R, Q, A, C, E, 7, and Shuttle trains are all a short distance away.
Listing Courtesy of Elegran LLC
Care to take a look at this property?
Apartment Features
A/C [Central]
View / Exposure
North, South Exposures

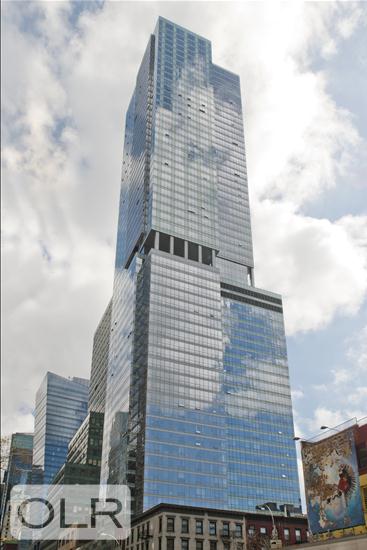
Building Details [350 West 42nd Street]
Ownership
Condo
Service Level
Full Service
Access
Attended Elevator
Pet Policy
Pets Allowed
Block/Lot
1032/7501
Building Type
High-Rise
Age
Post-War
Year Built
2005
Floors/Apts
60/550
Building Amenities
Bike Room
Billiards Room
Business Center
Cinema Room
Courtyard
Garage
Health Club
Laundry Rooms
Party Room
Playroom
Pool
Private Storage
Roof Deck
Sauna
Valet Service
WiFi
Building Statistics
$ 1,459 APPSF
Closed Sales Data [Last 12 Months]
Mortgage Calculator in [US Dollars]

This information is not verified for authenticity or accuracy and is not guaranteed and may not reflect all real estate activity in the market.
©2026 REBNY Listing Service, Inc. All rights reserved.
Additional building data provided by On-Line Residential [OLR].
All information furnished regarding property for sale, rental or financing is from sources deemed reliable, but no warranty or representation is made as to the accuracy thereof and same is submitted subject to errors, omissions, change of price, rental or other conditions, prior sale, lease or financing or withdrawal without notice. All dimensions are approximate. For exact dimensions, you must hire your own architect or engineer.
