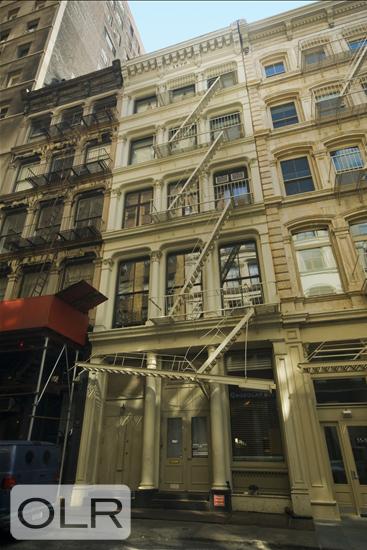
55 Walker Street, 4A
Tribeca | Broadway & Church Street
Rooms
4
Bedrooms
2
Bathrooms
2
Status
Active
Maintenance [Monthly]
$ 3,980

Property Description
Room to roam in this expansive loft on Tribeca's pre-eminent gallery block. Experience the grand proportions of this 2-bedroom, 2-bathroom loft plus den with 11.5 high ceilings and a 34' long living room. Three over-sized windows facing north light the spacious living and dining areas, and three south-facing windows offer excellent light in the bedrooms. The kitchen is well designed, with a pass-through breakfast bar, marble counter tops, Sub-Zero refrigerator, Bosch dishwasher, and a lovely mosaic tile back splash. The expansive dining alcove is perfectly situated next to the kitchen and can also serve as a den or media room. This voluminous home has a place for everything, with a large walk-in closet and two standard closets serving the entry and living room, and an additional utility closet adjacent to the second full bathroom. The sunny & quiet primary bedroom is lined with floor-to-ceiling closets, and the en-suite renovated bathroom features marble floors, a Jacuzzi bathtub, a Nu-Rest Toto commode, and a stacking washer/dryer. The bright second bedroom also comes equipped with a floor-to-ceiling closet for maximal storage. A generous gallery leads from the north end of the apartment to the south end, creating privacy between the living area and bedrooms. This home is located in an historic Tribeca loft building designed in 1868 by John B. Snook, the architect of many cast iron buildings in Soho & Tribeca. With very few structural elements, this loft can be appreciated as is or reconfigured according to your vision and needs. This elevator co-op building is very conveniently located near public transportation, numerous art galleries, Gourmet Garage, and the shops and restaurants of Soho, Chinatown & Tribeca. Some photos are virtually staged. Subletting allowed with approval.
Room to roam in this expansive loft on Tribeca's pre-eminent gallery block. Experience the grand proportions of this 2-bedroom, 2-bathroom loft plus den with 11.5 high ceilings and a 34' long living room. Three over-sized windows facing north light the spacious living and dining areas, and three south-facing windows offer excellent light in the bedrooms. The kitchen is well designed, with a pass-through breakfast bar, marble counter tops, Sub-Zero refrigerator, Bosch dishwasher, and a lovely mosaic tile back splash. The expansive dining alcove is perfectly situated next to the kitchen and can also serve as a den or media room. This voluminous home has a place for everything, with a large walk-in closet and two standard closets serving the entry and living room, and an additional utility closet adjacent to the second full bathroom. The sunny & quiet primary bedroom is lined with floor-to-ceiling closets, and the en-suite renovated bathroom features marble floors, a Jacuzzi bathtub, a Nu-Rest Toto commode, and a stacking washer/dryer. The bright second bedroom also comes equipped with a floor-to-ceiling closet for maximal storage. A generous gallery leads from the north end of the apartment to the south end, creating privacy between the living area and bedrooms. This home is located in an historic Tribeca loft building designed in 1868 by John B. Snook, the architect of many cast iron buildings in Soho & Tribeca. With very few structural elements, this loft can be appreciated as is or reconfigured according to your vision and needs. This elevator co-op building is very conveniently located near public transportation, numerous art galleries, Gourmet Garage, and the shops and restaurants of Soho, Chinatown & Tribeca. Some photos are virtually staged. Subletting allowed with approval.
Listing Courtesy of Compass
Care to take a look at this property?
Apartment Features
A/C [Central]
Washer / Dryer
Washer / Dryer Hookups
View / Exposure
North, South Exposures


Building Details [55 Walker Street]
Ownership
Condop
Service Level
Voice Intercom
Access
Keyed Elevator
Pet Policy
Pets Allowed
Block/Lot
193/7503
Building Type
Loft
Age
Pre-War
Year Built
1886
Floors/Apts
5/4
Mortgage Calculator in [US Dollars]

This information is not verified for authenticity or accuracy and is not guaranteed and may not reflect all real estate activity in the market.
©2025 REBNY Listing Service, Inc. All rights reserved.
Additional building data provided by On-Line Residential [OLR].
All information furnished regarding property for sale, rental or financing is from sources deemed reliable, but no warranty or representation is made as to the accuracy thereof and same is submitted subject to errors, omissions, change of price, rental or other conditions, prior sale, lease or financing or withdrawal without notice. All dimensions are approximate. For exact dimensions, you must hire your own architect or engineer.











