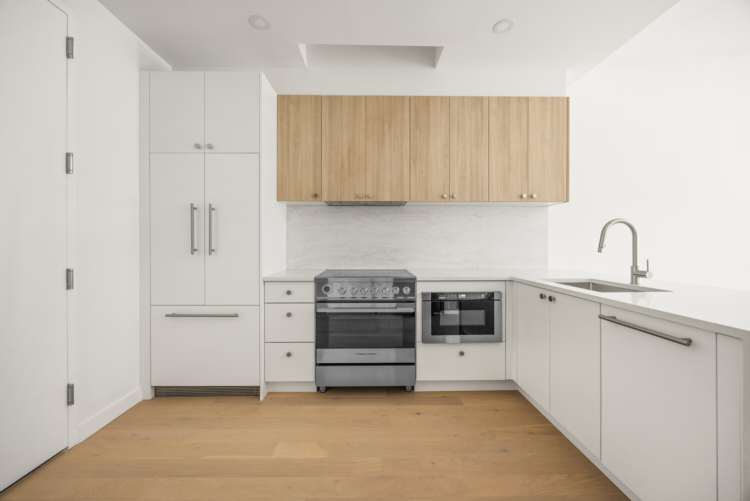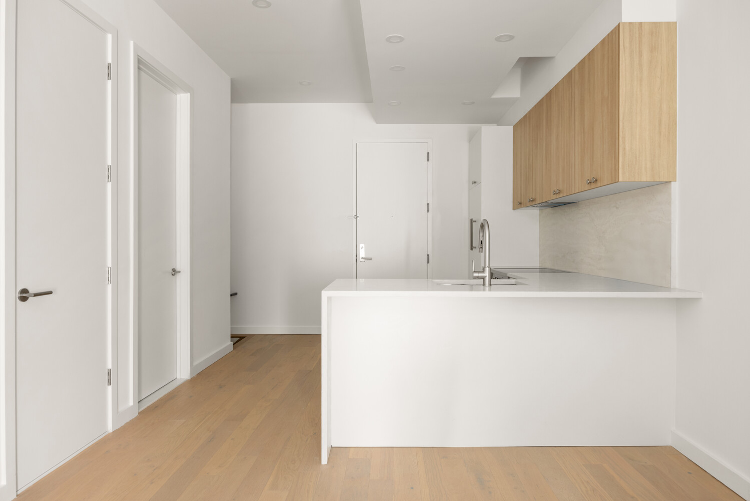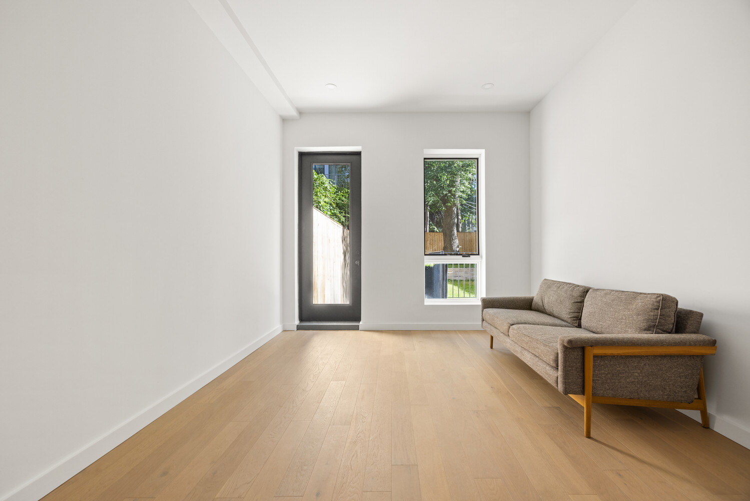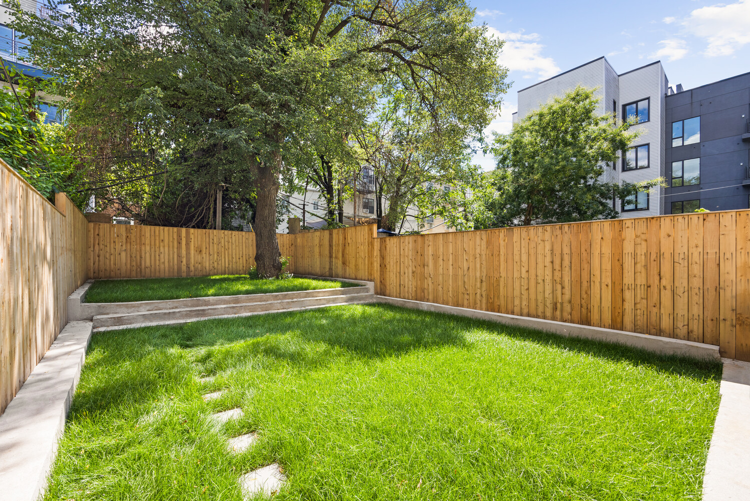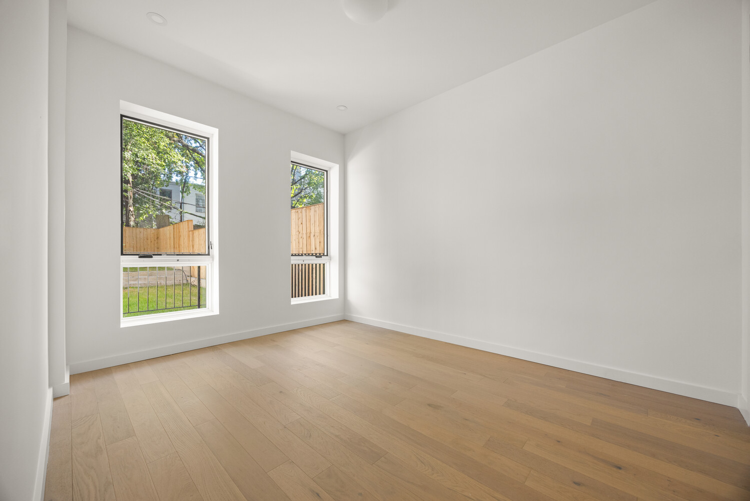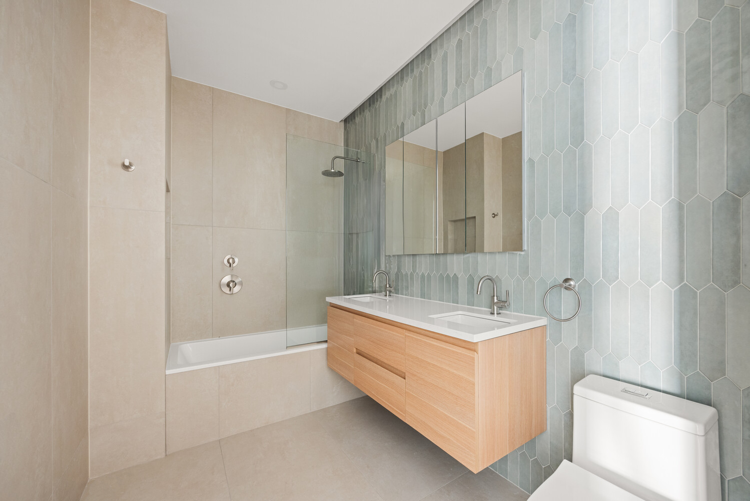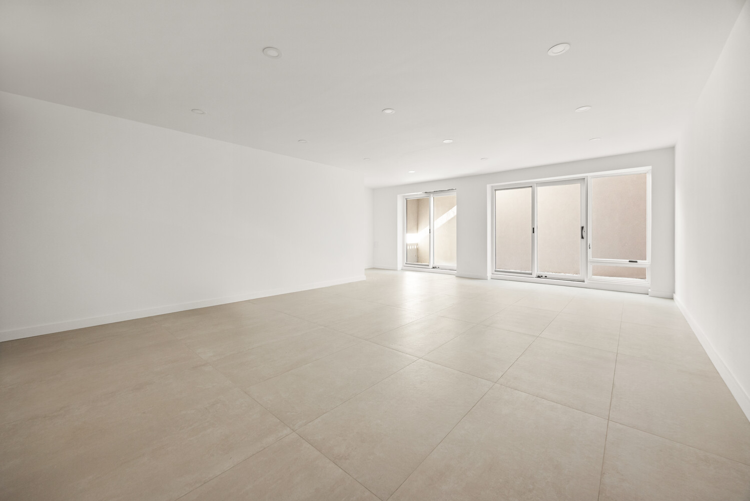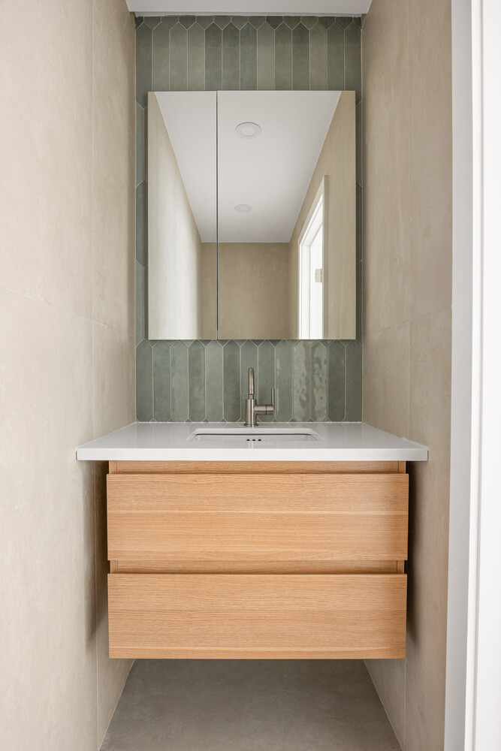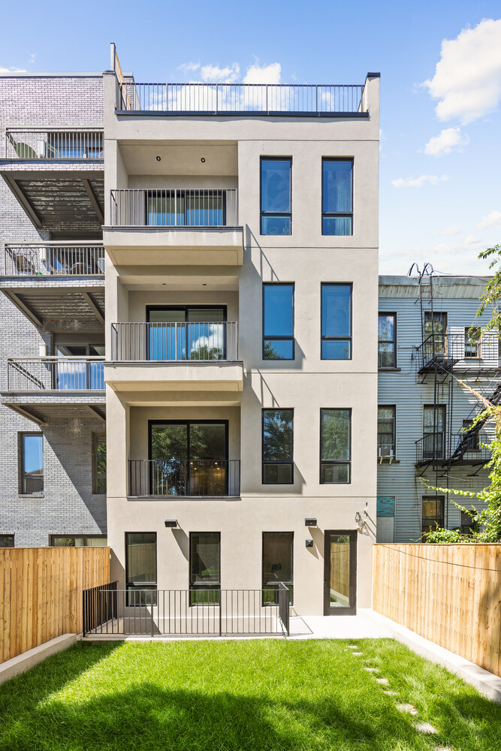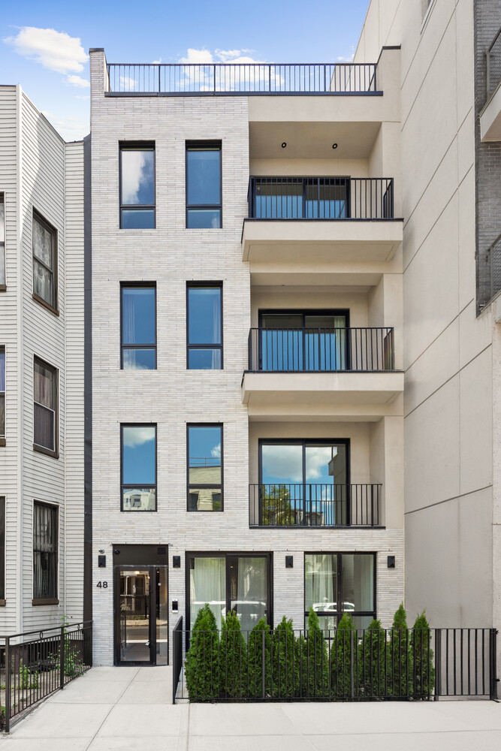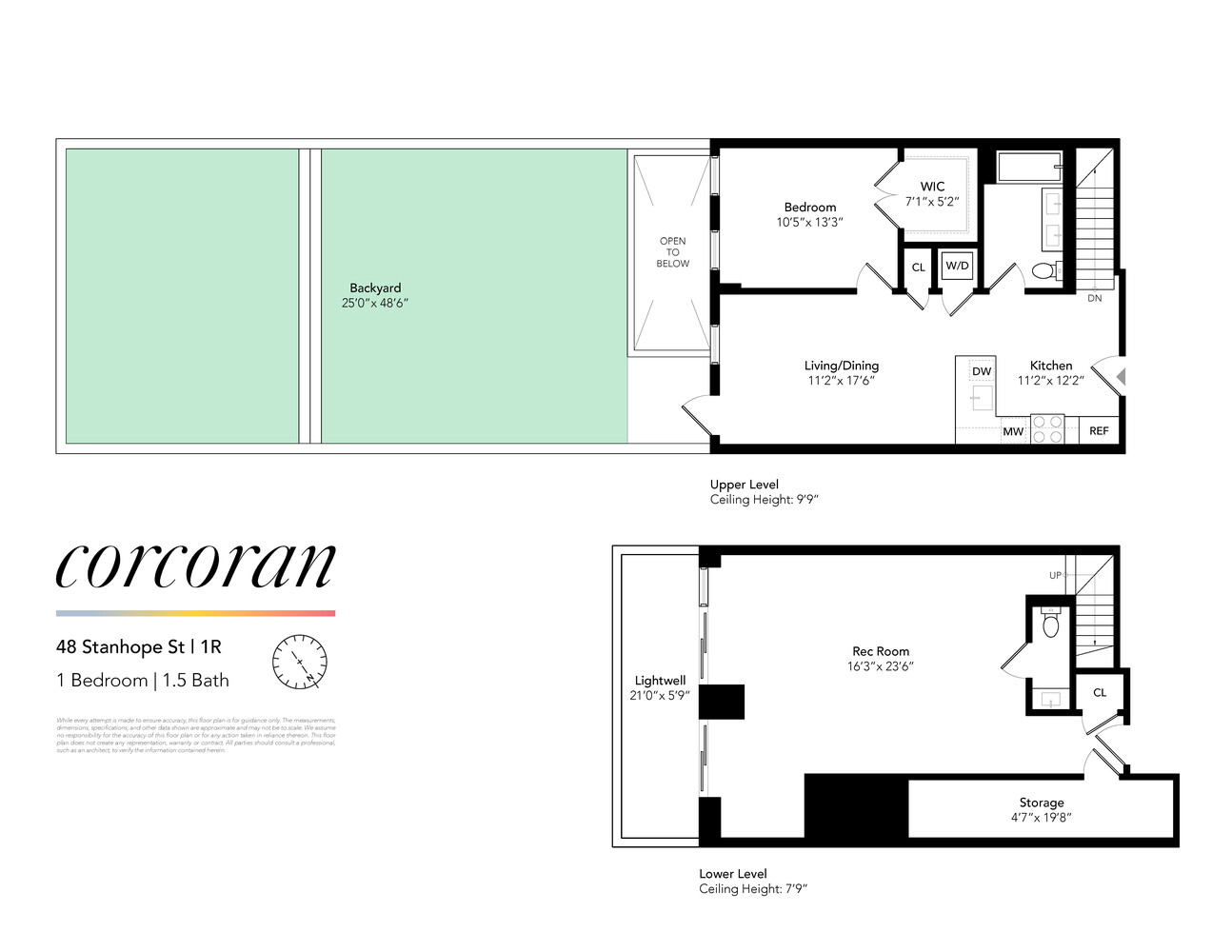
48 Stanhope Street, 1R
Bushwick | Evergreen Avenue & Central Avenue
Rooms
5
Bedrooms
1
Bathrooms
1.5
Status
Active
Real Estate Taxes
[Monthly]
$ 856
Common Charges [Monthly]
$ 562
ASF/ASM
1,390/129
Financing Allowed
90%

Property Description
Welcome to Residence 1R at 48 Stanhope Street - a beautifully designed 1-bedroom, 1.5-bath duplex that blends modern elegance with smart functionality in the heart of Bushwick.
The entry level features nearly 10-foot ceilings, wide-plank white oak floors, and an open-concept living and dining area that flows seamlessly into a private backyard - a tranquil outdoor retreat perfect for entertaining, gardening, or relaxing under the trees.
The custom kitchen is sleek and minimalist, equipped with top-of-the-line Fisher & Paykel appliances, including a paneled refrigerator, gas range, dishwasher, and microwave. Crisp white cabinetry is complemented by warm wood accents and quartz countertops, creating a refined yet inviting aesthetic.
A bright bedroom with two oversized windows overlooks the backyard and includes a walk-in closet for ample storage. The full bathroom, located off the hallway, is a calming sanctuary with soft neutral tiles, a double vanity, and brushed nickel fixtures. A closet with washer/dryer on this level adds everyday convenience.
The lower level offers remarkable versatility - a large recreation room ideal for a home office, gym, or media lounge - complete with a half bath, additional storage, and a lightwell that brings in natural light.
Additional highlights include central heating and cooling and pre-wired speakers.
Located on a quiet, tree-lined block in vibrant Bushwick, 48 Stanhope is surrounded by beloved local spots such as Sunrise/Sunset, Hart Bar, L'Imprimerie Bakery, Santa Panza, and Bonjour Brooklyn Bakery, with the M train just a few blocks away for quick access to Manhattan.
THE COMPLETE OFFERING TERMS ARE IN AN OFFERING PLAN AVAILABLE FROM THE SPONSOR 48 STANHOPE LLC AT 40 MELVILLE LANE, GREAT NECK, NY 11023 . FILE NO. CD24-0359
The entry level features nearly 10-foot ceilings, wide-plank white oak floors, and an open-concept living and dining area that flows seamlessly into a private backyard - a tranquil outdoor retreat perfect for entertaining, gardening, or relaxing under the trees.
The custom kitchen is sleek and minimalist, equipped with top-of-the-line Fisher & Paykel appliances, including a paneled refrigerator, gas range, dishwasher, and microwave. Crisp white cabinetry is complemented by warm wood accents and quartz countertops, creating a refined yet inviting aesthetic.
A bright bedroom with two oversized windows overlooks the backyard and includes a walk-in closet for ample storage. The full bathroom, located off the hallway, is a calming sanctuary with soft neutral tiles, a double vanity, and brushed nickel fixtures. A closet with washer/dryer on this level adds everyday convenience.
The lower level offers remarkable versatility - a large recreation room ideal for a home office, gym, or media lounge - complete with a half bath, additional storage, and a lightwell that brings in natural light.
Additional highlights include central heating and cooling and pre-wired speakers.
Located on a quiet, tree-lined block in vibrant Bushwick, 48 Stanhope is surrounded by beloved local spots such as Sunrise/Sunset, Hart Bar, L'Imprimerie Bakery, Santa Panza, and Bonjour Brooklyn Bakery, with the M train just a few blocks away for quick access to Manhattan.
THE COMPLETE OFFERING TERMS ARE IN AN OFFERING PLAN AVAILABLE FROM THE SPONSOR 48 STANHOPE LLC AT 40 MELVILLE LANE, GREAT NECK, NY 11023 . FILE NO. CD24-0359
Welcome to Residence 1R at 48 Stanhope Street - a beautifully designed 1-bedroom, 1.5-bath duplex that blends modern elegance with smart functionality in the heart of Bushwick.
The entry level features nearly 10-foot ceilings, wide-plank white oak floors, and an open-concept living and dining area that flows seamlessly into a private backyard - a tranquil outdoor retreat perfect for entertaining, gardening, or relaxing under the trees.
The custom kitchen is sleek and minimalist, equipped with top-of-the-line Fisher & Paykel appliances, including a paneled refrigerator, gas range, dishwasher, and microwave. Crisp white cabinetry is complemented by warm wood accents and quartz countertops, creating a refined yet inviting aesthetic.
A bright bedroom with two oversized windows overlooks the backyard and includes a walk-in closet for ample storage. The full bathroom, located off the hallway, is a calming sanctuary with soft neutral tiles, a double vanity, and brushed nickel fixtures. A closet with washer/dryer on this level adds everyday convenience.
The lower level offers remarkable versatility - a large recreation room ideal for a home office, gym, or media lounge - complete with a half bath, additional storage, and a lightwell that brings in natural light.
Additional highlights include central heating and cooling and pre-wired speakers.
Located on a quiet, tree-lined block in vibrant Bushwick, 48 Stanhope is surrounded by beloved local spots such as Sunrise/Sunset, Hart Bar, L'Imprimerie Bakery, Santa Panza, and Bonjour Brooklyn Bakery, with the M train just a few blocks away for quick access to Manhattan.
THE COMPLETE OFFERING TERMS ARE IN AN OFFERING PLAN AVAILABLE FROM THE SPONSOR 48 STANHOPE LLC AT 40 MELVILLE LANE, GREAT NECK, NY 11023 . FILE NO. CD24-0359
The entry level features nearly 10-foot ceilings, wide-plank white oak floors, and an open-concept living and dining area that flows seamlessly into a private backyard - a tranquil outdoor retreat perfect for entertaining, gardening, or relaxing under the trees.
The custom kitchen is sleek and minimalist, equipped with top-of-the-line Fisher & Paykel appliances, including a paneled refrigerator, gas range, dishwasher, and microwave. Crisp white cabinetry is complemented by warm wood accents and quartz countertops, creating a refined yet inviting aesthetic.
A bright bedroom with two oversized windows overlooks the backyard and includes a walk-in closet for ample storage. The full bathroom, located off the hallway, is a calming sanctuary with soft neutral tiles, a double vanity, and brushed nickel fixtures. A closet with washer/dryer on this level adds everyday convenience.
The lower level offers remarkable versatility - a large recreation room ideal for a home office, gym, or media lounge - complete with a half bath, additional storage, and a lightwell that brings in natural light.
Additional highlights include central heating and cooling and pre-wired speakers.
Located on a quiet, tree-lined block in vibrant Bushwick, 48 Stanhope is surrounded by beloved local spots such as Sunrise/Sunset, Hart Bar, L'Imprimerie Bakery, Santa Panza, and Bonjour Brooklyn Bakery, with the M train just a few blocks away for quick access to Manhattan.
THE COMPLETE OFFERING TERMS ARE IN AN OFFERING PLAN AVAILABLE FROM THE SPONSOR 48 STANHOPE LLC AT 40 MELVILLE LANE, GREAT NECK, NY 11023 . FILE NO. CD24-0359
Listing Courtesy of Corcoran Group
Care to take a look at this property?
Apartment Features
A/C [Central]
Washer / Dryer
View / Exposure
North, East Exposures


Building Details [48 Stanhope Street]
Ownership
Condo
Service Level
Video Intercom
Pet Policy
Pets Allowed
Block/Lot
3265/13
Zoning
R6
Building Type
Low-Rise
Age
Pre-War
Year Built
2025
Floors/Apts
4/8
Lot Size
25'x131'
Building Amenities
Storage
Mortgage Calculator in [US Dollars]

This information is not verified for authenticity or accuracy and is not guaranteed and may not reflect all real estate activity in the market.
©2025 REBNY Listing Service, Inc. All rights reserved.
Additional building data provided by On-Line Residential [OLR].
All information furnished regarding property for sale, rental or financing is from sources deemed reliable, but no warranty or representation is made as to the accuracy thereof and same is submitted subject to errors, omissions, change of price, rental or other conditions, prior sale, lease or financing or withdrawal without notice. All dimensions are approximate. For exact dimensions, you must hire your own architect or engineer.
