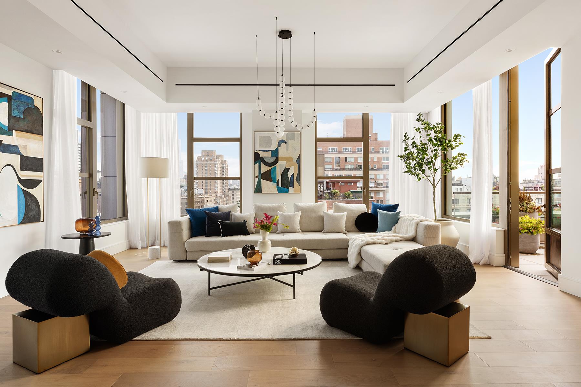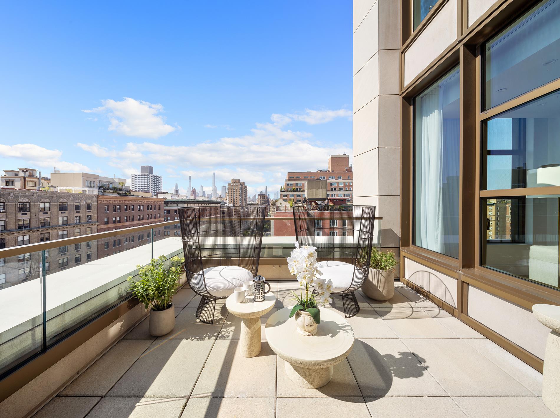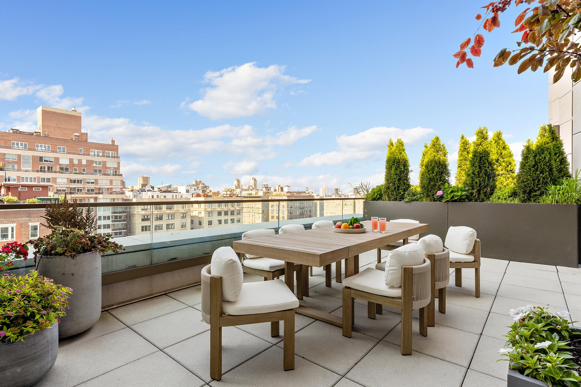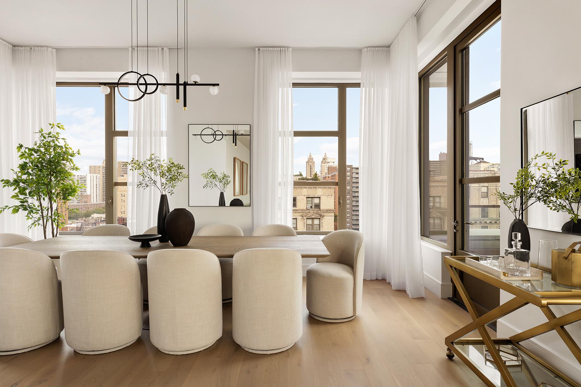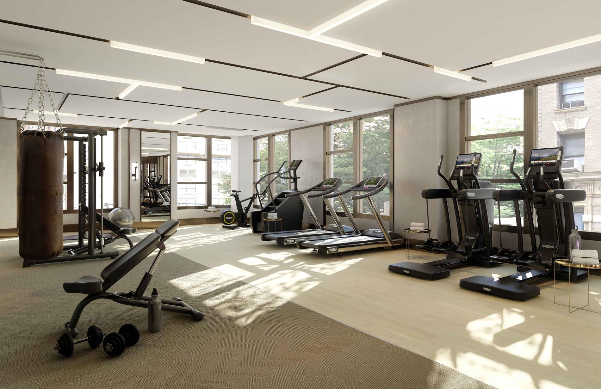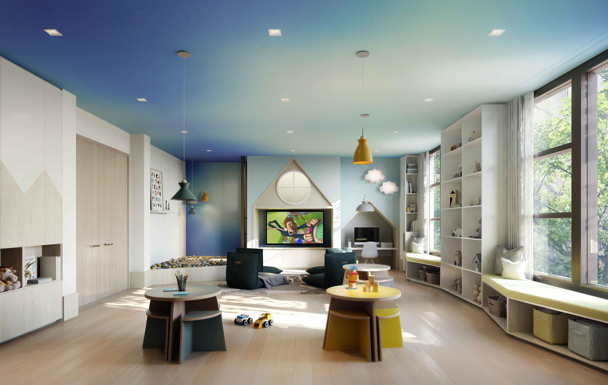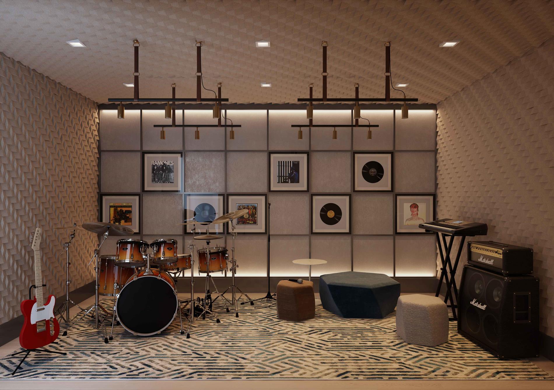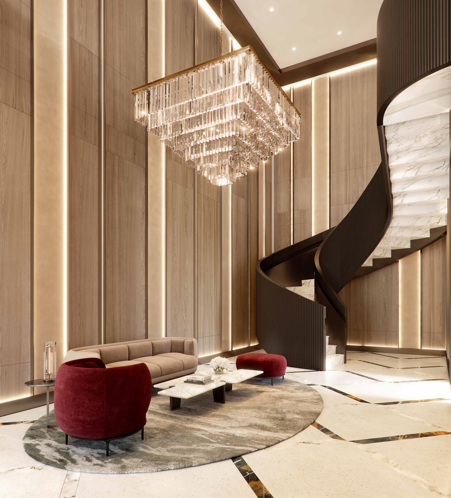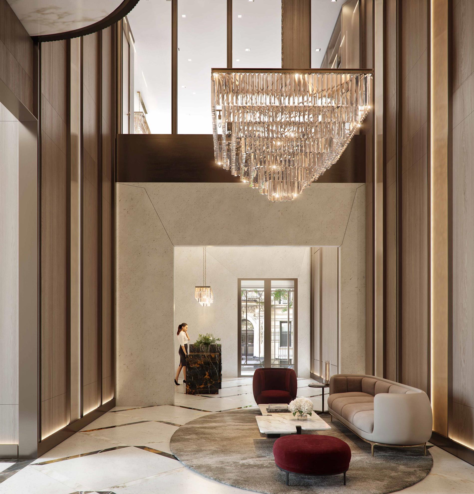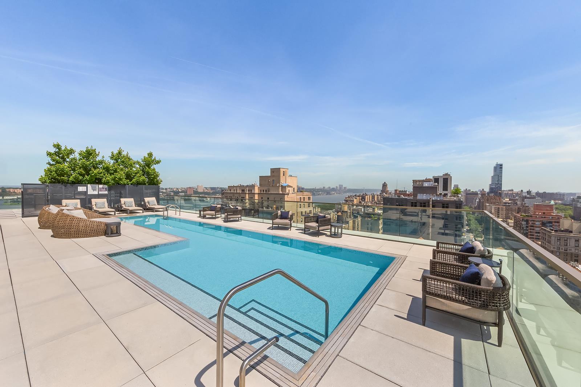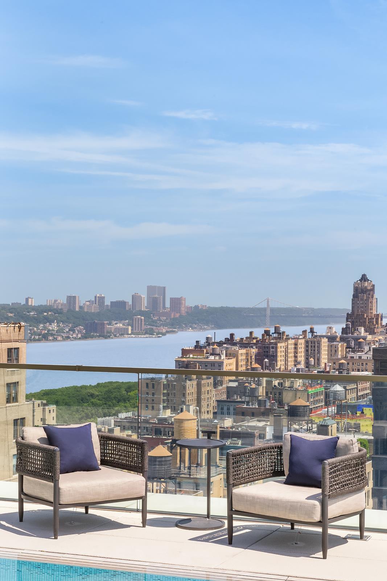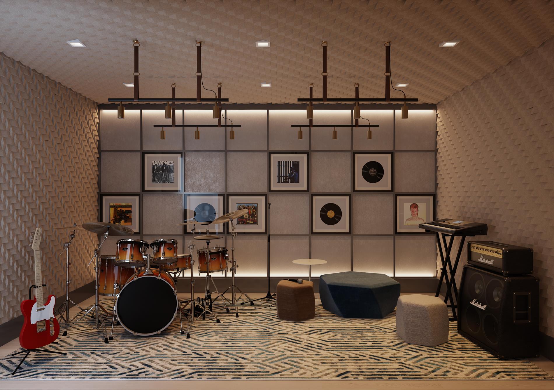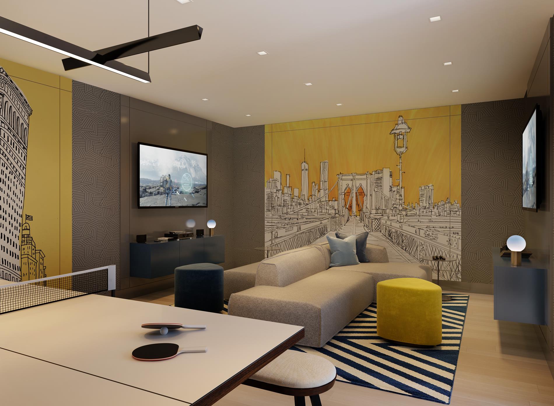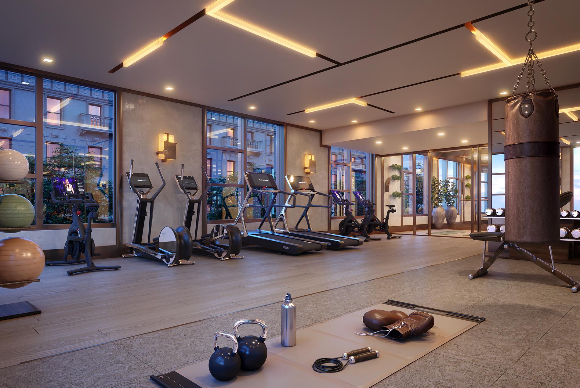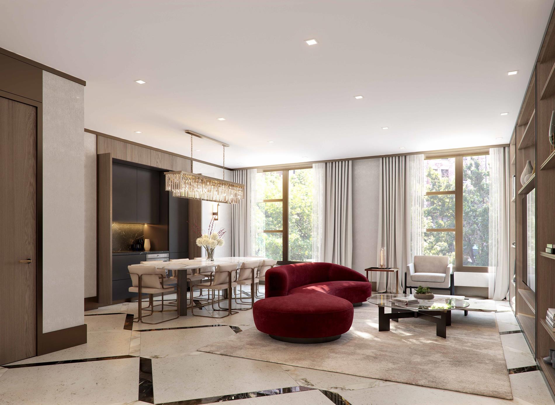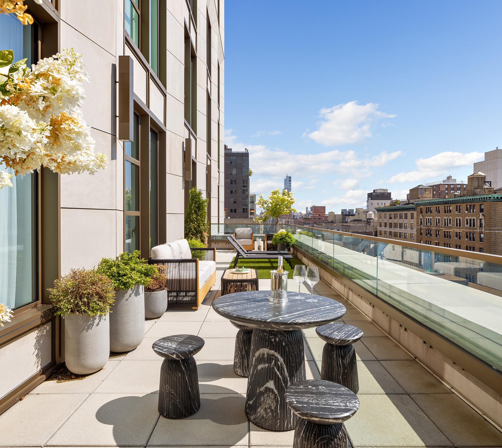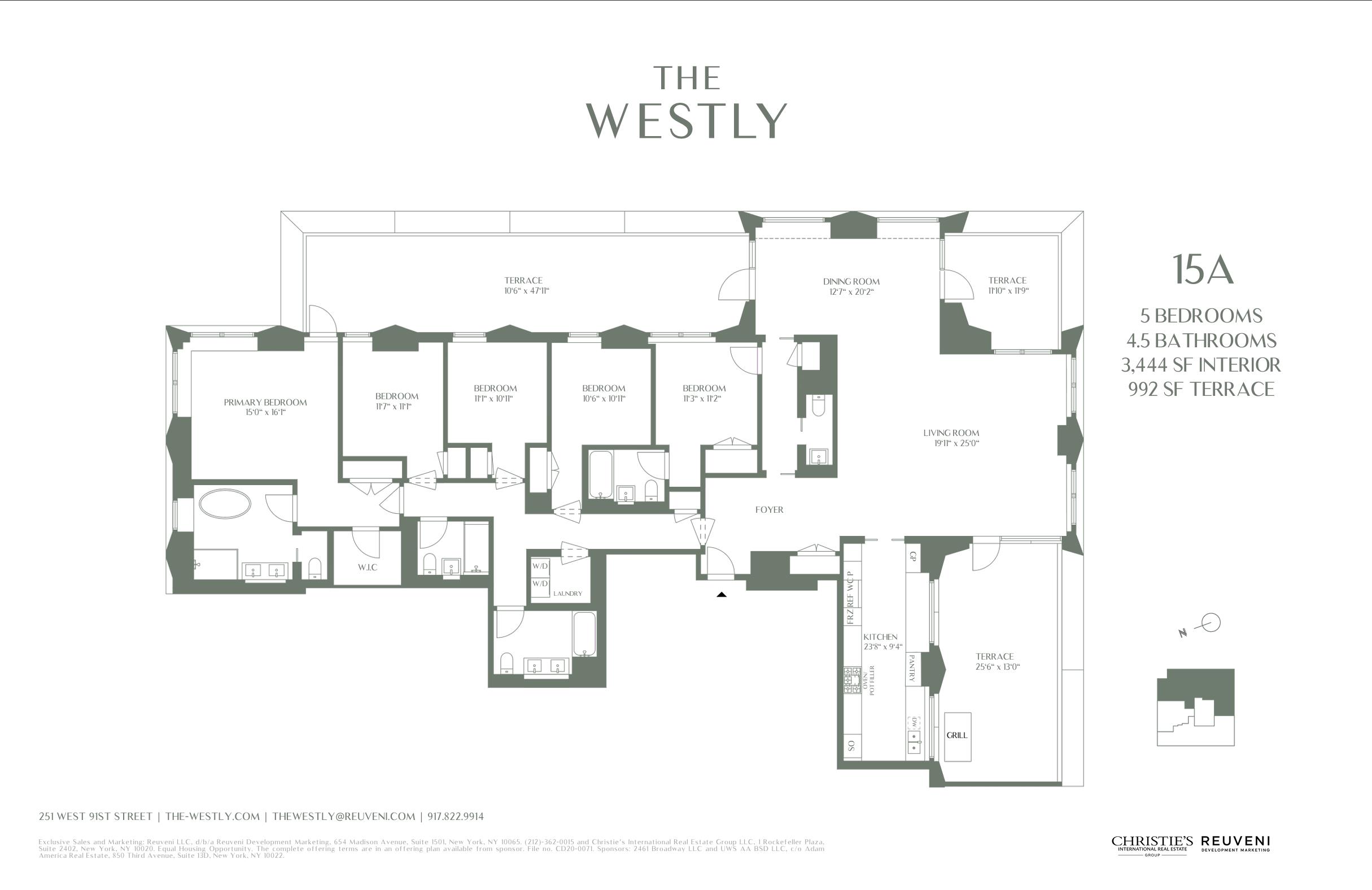
The Westly
251 West 91st Street, 15-A
Upper West Side | Broadway & West End Avenue
Rooms
7
Bedrooms
5
Bathrooms
4.5
Status
Active
Real Estate Taxes
[Monthly]
$ 8,456
Common Charges [Monthly]
$ 4,728
ASF/ASM
3,444/320
Financing Allowed
90%

Property Description
Only Two Residences Remain at The Westly. This Is One of Them.
Now Selling. Immediate Occupancy. Triple Terrace Living with Midtown Skyline Views.
Residence 15A is a rare opportunity to own one of the last remaining homes at The Westly, a newly completed and nearly sold-out luxury condominium on the Upper West Side. With three private terraces totaling nearly 1,000 square feet, this full-floor, five-bedroom residence offers sweeping skyline views and the kind of indoor-outdoor living that’s nearly impossible to find, especially move-in ready.
Spanning 3,444 interior square feet and surrounded by light from three exposures (North, East, and South), this residence delivers a sense of volume and privacy rarely achieved in Manhattan. The layout is both expansive and refined, offering seamless access to all three terraces from the living room, dining room, and primary suite, perfect for quiet mornings, elegant entertaining, or simply enjoying the city skyline in every season.
Step into a gracious entry foyer finished in white oak herringbone flooring, with a custom coat closet and powder room wrapped in Calacatta Gold marble. The grand living and dining area is bathed in light and opens to multiple outdoor moments that extend the experience beyond the walls.
The chef’s kitchen is windowed and impeccably finished, with Crema Delicato marble countertops, white matte lacquer cabinetry by Aster Cucine, and a suite of top-tier Gaggenau appliances.
The corner primary suite offers dual exposures, two closets, and a five-fixture spa bath clad in Calacatta Gold and Thassos mosaic marble with a freestanding oval soaking tub and Waterworks fixtures. All secondary bedrooms enjoy northern light and feature en-suite baths appointed in Bianco Venetino marble. A large laundry room includes side-by-side washer and dryer.
Designed by acclaimed firm ODA, The Westly is a bold architectural statement that brings fresh energy to a classic Upper West Side location. Its cantilevered design maximizes light, views, and interior proportions — offering the kind of space and privacy typically reserved for townhouses, reimagined in the sky.
Amenities include:
• 24-hour concierge and dramatic attended lobby
• Fitness center and yoga studio
• The upper West Side’s only Rooftop pool and outdoor kitchen with dining/lounge areas
• Children’s playroom, music room, youth room
• Library, lounge, bike storage, pet spa, private storage
Nestled between Riverside Park and Central Park, The Westly offers immediate access to the best of the Upper West Side, iconic landmarks, cultural destinations, and transportation.
Don’t miss this final opportunity to own a move-in ready residence with significant private outdoor space in one of the year’s most successful new developments.
Exclusive Sales and Marketing: Reuveni LLC, d/b/a Reuveni Development Marketing, 654 Madison Avenue, Suite 801, New York, NY 10065. and Christie’s International Real Estate Group LLC, 1 Rockefeller Plaza, Suite 2402, New York, NY 10020. Equal Housing Opportunity.
The complete offering terms are in an offering plan available from sponsor. File no. CD20-0071. Sponsors: 2461 Broadway LLC and UWS AA BSD LLC, c/o Adam America Real Estate, 551 5th Ave Suite 1720, New York, NY 10176.
Now Selling. Immediate Occupancy. Triple Terrace Living with Midtown Skyline Views.
Residence 15A is a rare opportunity to own one of the last remaining homes at The Westly, a newly completed and nearly sold-out luxury condominium on the Upper West Side. With three private terraces totaling nearly 1,000 square feet, this full-floor, five-bedroom residence offers sweeping skyline views and the kind of indoor-outdoor living that’s nearly impossible to find, especially move-in ready.
Spanning 3,444 interior square feet and surrounded by light from three exposures (North, East, and South), this residence delivers a sense of volume and privacy rarely achieved in Manhattan. The layout is both expansive and refined, offering seamless access to all three terraces from the living room, dining room, and primary suite, perfect for quiet mornings, elegant entertaining, or simply enjoying the city skyline in every season.
Step into a gracious entry foyer finished in white oak herringbone flooring, with a custom coat closet and powder room wrapped in Calacatta Gold marble. The grand living and dining area is bathed in light and opens to multiple outdoor moments that extend the experience beyond the walls.
The chef’s kitchen is windowed and impeccably finished, with Crema Delicato marble countertops, white matte lacquer cabinetry by Aster Cucine, and a suite of top-tier Gaggenau appliances.
The corner primary suite offers dual exposures, two closets, and a five-fixture spa bath clad in Calacatta Gold and Thassos mosaic marble with a freestanding oval soaking tub and Waterworks fixtures. All secondary bedrooms enjoy northern light and feature en-suite baths appointed in Bianco Venetino marble. A large laundry room includes side-by-side washer and dryer.
Designed by acclaimed firm ODA, The Westly is a bold architectural statement that brings fresh energy to a classic Upper West Side location. Its cantilevered design maximizes light, views, and interior proportions — offering the kind of space and privacy typically reserved for townhouses, reimagined in the sky.
Amenities include:
• 24-hour concierge and dramatic attended lobby
• Fitness center and yoga studio
• The upper West Side’s only Rooftop pool and outdoor kitchen with dining/lounge areas
• Children’s playroom, music room, youth room
• Library, lounge, bike storage, pet spa, private storage
Nestled between Riverside Park and Central Park, The Westly offers immediate access to the best of the Upper West Side, iconic landmarks, cultural destinations, and transportation.
Don’t miss this final opportunity to own a move-in ready residence with significant private outdoor space in one of the year’s most successful new developments.
Exclusive Sales and Marketing: Reuveni LLC, d/b/a Reuveni Development Marketing, 654 Madison Avenue, Suite 801, New York, NY 10065. and Christie’s International Real Estate Group LLC, 1 Rockefeller Plaza, Suite 2402, New York, NY 10020. Equal Housing Opportunity.
The complete offering terms are in an offering plan available from sponsor. File no. CD20-0071. Sponsors: 2461 Broadway LLC and UWS AA BSD LLC, c/o Adam America Real Estate, 551 5th Ave Suite 1720, New York, NY 10176.
Only Two Residences Remain at The Westly. This Is One of Them.
Now Selling. Immediate Occupancy. Triple Terrace Living with Midtown Skyline Views.
Residence 15A is a rare opportunity to own one of the last remaining homes at The Westly, a newly completed and nearly sold-out luxury condominium on the Upper West Side. With three private terraces totaling nearly 1,000 square feet, this full-floor, five-bedroom residence offers sweeping skyline views and the kind of indoor-outdoor living that’s nearly impossible to find, especially move-in ready.
Spanning 3,444 interior square feet and surrounded by light from three exposures (North, East, and South), this residence delivers a sense of volume and privacy rarely achieved in Manhattan. The layout is both expansive and refined, offering seamless access to all three terraces from the living room, dining room, and primary suite, perfect for quiet mornings, elegant entertaining, or simply enjoying the city skyline in every season.
Step into a gracious entry foyer finished in white oak herringbone flooring, with a custom coat closet and powder room wrapped in Calacatta Gold marble. The grand living and dining area is bathed in light and opens to multiple outdoor moments that extend the experience beyond the walls.
The chef’s kitchen is windowed and impeccably finished, with Crema Delicato marble countertops, white matte lacquer cabinetry by Aster Cucine, and a suite of top-tier Gaggenau appliances.
The corner primary suite offers dual exposures, two closets, and a five-fixture spa bath clad in Calacatta Gold and Thassos mosaic marble with a freestanding oval soaking tub and Waterworks fixtures. All secondary bedrooms enjoy northern light and feature en-suite baths appointed in Bianco Venetino marble. A large laundry room includes side-by-side washer and dryer.
Designed by acclaimed firm ODA, The Westly is a bold architectural statement that brings fresh energy to a classic Upper West Side location. Its cantilevered design maximizes light, views, and interior proportions — offering the kind of space and privacy typically reserved for townhouses, reimagined in the sky.
Amenities include:
• 24-hour concierge and dramatic attended lobby
• Fitness center and yoga studio
• The upper West Side’s only Rooftop pool and outdoor kitchen with dining/lounge areas
• Children’s playroom, music room, youth room
• Library, lounge, bike storage, pet spa, private storage
Nestled between Riverside Park and Central Park, The Westly offers immediate access to the best of the Upper West Side, iconic landmarks, cultural destinations, and transportation.
Don’t miss this final opportunity to own a move-in ready residence with significant private outdoor space in one of the year’s most successful new developments.
Exclusive Sales and Marketing: Reuveni LLC, d/b/a Reuveni Development Marketing, 654 Madison Avenue, Suite 801, New York, NY 10065. and Christie’s International Real Estate Group LLC, 1 Rockefeller Plaza, Suite 2402, New York, NY 10020. Equal Housing Opportunity.
The complete offering terms are in an offering plan available from sponsor. File no. CD20-0071. Sponsors: 2461 Broadway LLC and UWS AA BSD LLC, c/o Adam America Real Estate, 551 5th Ave Suite 1720, New York, NY 10176.
Now Selling. Immediate Occupancy. Triple Terrace Living with Midtown Skyline Views.
Residence 15A is a rare opportunity to own one of the last remaining homes at The Westly, a newly completed and nearly sold-out luxury condominium on the Upper West Side. With three private terraces totaling nearly 1,000 square feet, this full-floor, five-bedroom residence offers sweeping skyline views and the kind of indoor-outdoor living that’s nearly impossible to find, especially move-in ready.
Spanning 3,444 interior square feet and surrounded by light from three exposures (North, East, and South), this residence delivers a sense of volume and privacy rarely achieved in Manhattan. The layout is both expansive and refined, offering seamless access to all three terraces from the living room, dining room, and primary suite, perfect for quiet mornings, elegant entertaining, or simply enjoying the city skyline in every season.
Step into a gracious entry foyer finished in white oak herringbone flooring, with a custom coat closet and powder room wrapped in Calacatta Gold marble. The grand living and dining area is bathed in light and opens to multiple outdoor moments that extend the experience beyond the walls.
The chef’s kitchen is windowed and impeccably finished, with Crema Delicato marble countertops, white matte lacquer cabinetry by Aster Cucine, and a suite of top-tier Gaggenau appliances.
The corner primary suite offers dual exposures, two closets, and a five-fixture spa bath clad in Calacatta Gold and Thassos mosaic marble with a freestanding oval soaking tub and Waterworks fixtures. All secondary bedrooms enjoy northern light and feature en-suite baths appointed in Bianco Venetino marble. A large laundry room includes side-by-side washer and dryer.
Designed by acclaimed firm ODA, The Westly is a bold architectural statement that brings fresh energy to a classic Upper West Side location. Its cantilevered design maximizes light, views, and interior proportions — offering the kind of space and privacy typically reserved for townhouses, reimagined in the sky.
Amenities include:
• 24-hour concierge and dramatic attended lobby
• Fitness center and yoga studio
• The upper West Side’s only Rooftop pool and outdoor kitchen with dining/lounge areas
• Children’s playroom, music room, youth room
• Library, lounge, bike storage, pet spa, private storage
Nestled between Riverside Park and Central Park, The Westly offers immediate access to the best of the Upper West Side, iconic landmarks, cultural destinations, and transportation.
Don’t miss this final opportunity to own a move-in ready residence with significant private outdoor space in one of the year’s most successful new developments.
Exclusive Sales and Marketing: Reuveni LLC, d/b/a Reuveni Development Marketing, 654 Madison Avenue, Suite 801, New York, NY 10065. and Christie’s International Real Estate Group LLC, 1 Rockefeller Plaza, Suite 2402, New York, NY 10020. Equal Housing Opportunity.
The complete offering terms are in an offering plan available from sponsor. File no. CD20-0071. Sponsors: 2461 Broadway LLC and UWS AA BSD LLC, c/o Adam America Real Estate, 551 5th Ave Suite 1720, New York, NY 10176.
Listing Courtesy of Reuveni Real Estate
Care to take a look at this property?
Apartment Features
A/C [Central]
Washer / Dryer
Outdoor
Terrace
View / Exposure
City Views
North, East, South Exposures

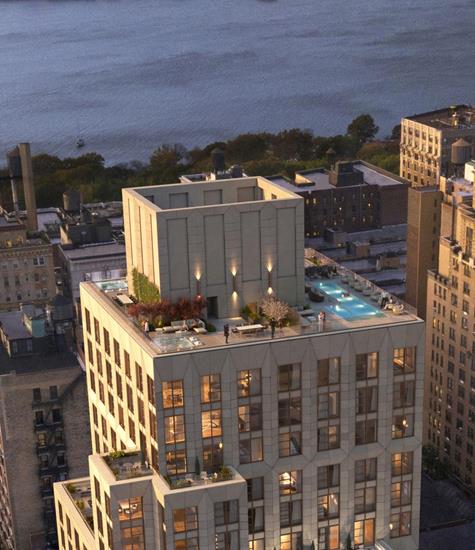
Building Details [251 West 91st Street]
Ownership
Condo
Service Level
Concierge
Access
Elevator
Pet Policy
Pets Allowed
Block/Lot
1239/110
Building Type
High-Rise
Age
Post-War
Year Built
2021
Floors/Apts
20/57
Building Amenities
Bike Room
Cinema Room
Fitness Facility
Laundry Rooms
Playroom
Pool
Private Storage
Roof Deck
Mortgage Calculator in [US Dollars]

This information is not verified for authenticity or accuracy and is not guaranteed and may not reflect all real estate activity in the market.
©2026 REBNY Listing Service, Inc. All rights reserved.
Additional building data provided by On-Line Residential [OLR].
All information furnished regarding property for sale, rental or financing is from sources deemed reliable, but no warranty or representation is made as to the accuracy thereof and same is submitted subject to errors, omissions, change of price, rental or other conditions, prior sale, lease or financing or withdrawal without notice. All dimensions are approximate. For exact dimensions, you must hire your own architect or engineer.
