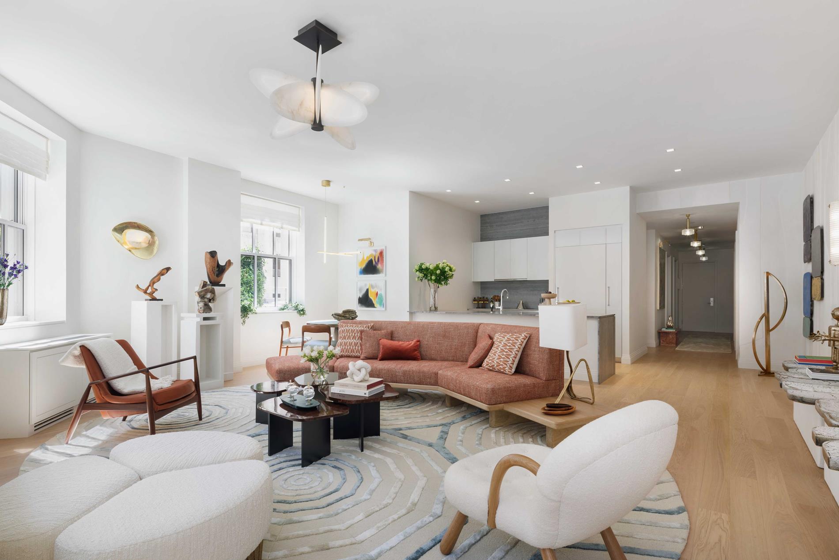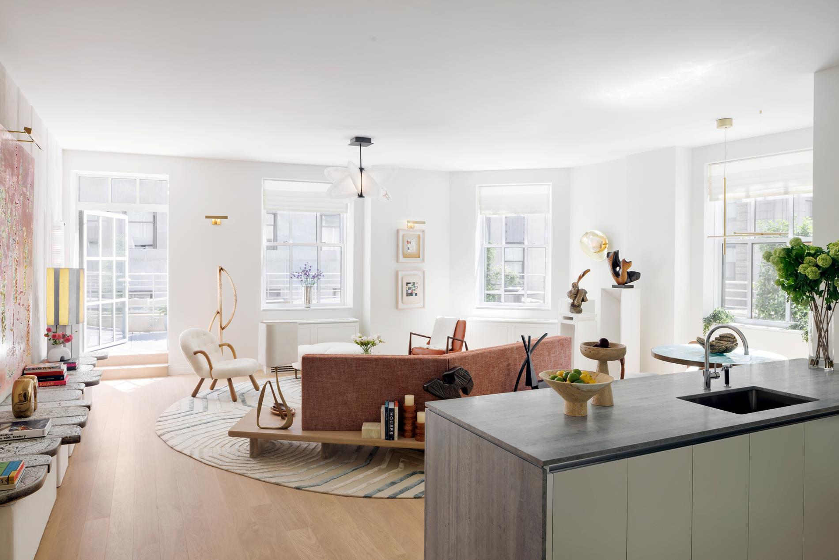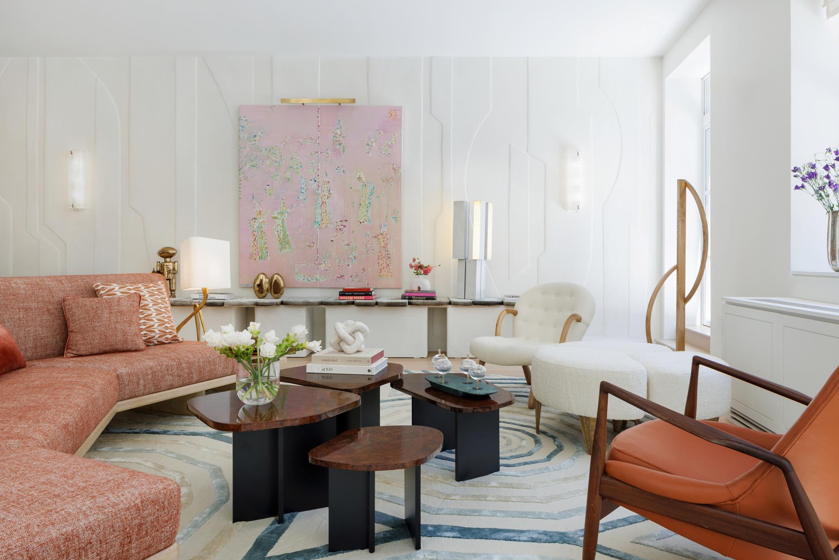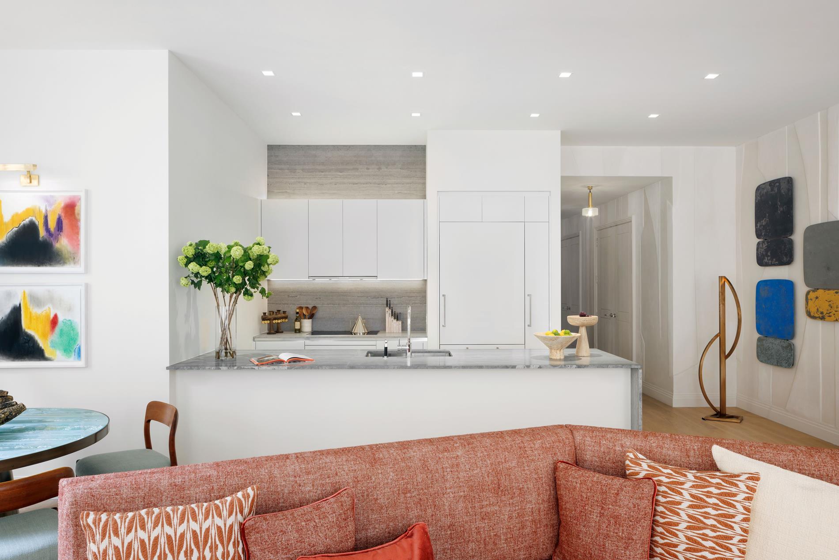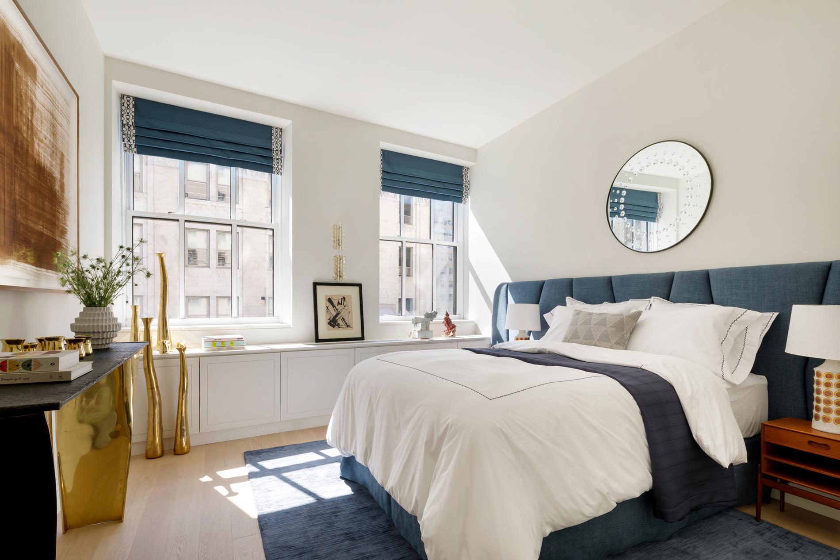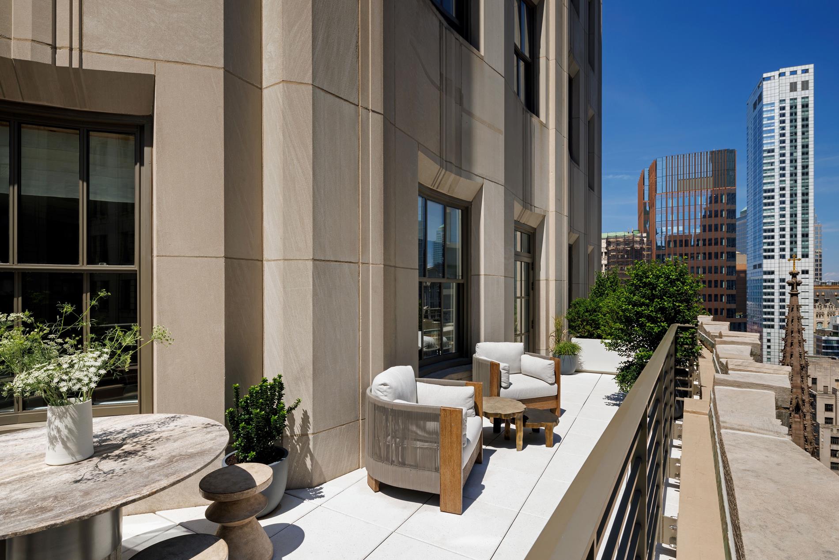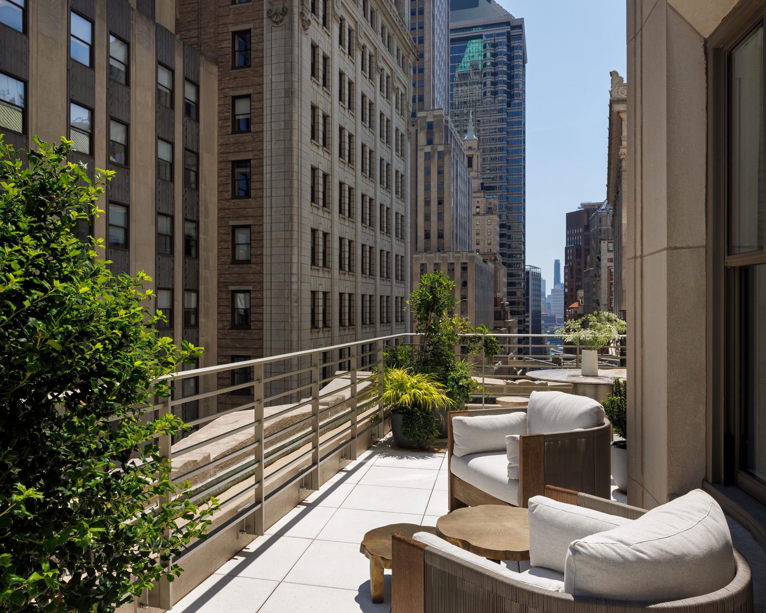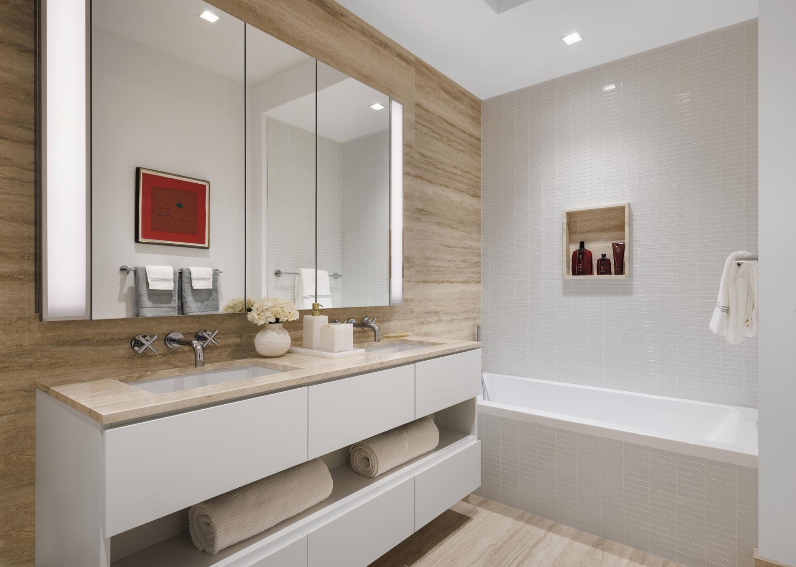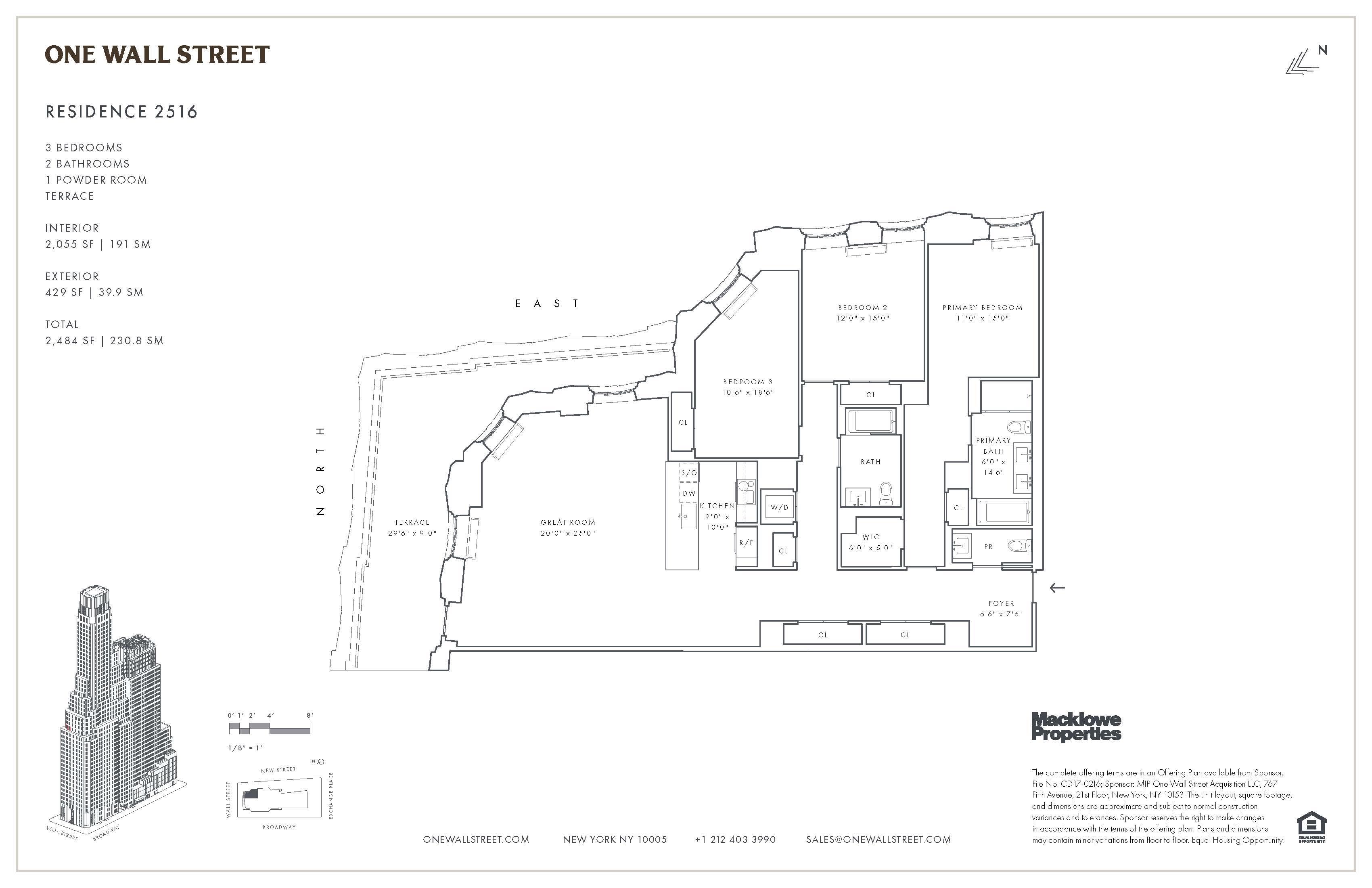
One Wall Street
1 Wall Street, 2516
Financial District | Broadway & Broad Street
Rooms
5
Bedrooms
3
Bathrooms
2.5
Status
Active
Real Estate Taxes
[Monthly]
$ 4,857
Common Charges [Monthly]
$ 3,748
ASF/ASM
2,055/191
Financing Allowed
90%

Property Description
MOVE-IN READY | CORNER THREE-BEDROOM
Residence 2516 is an elegant three-bedroom, two-and-a-half-bath corner home set along One Wall Street’s north- and east-facing exposures. One of only three layouts of its kind, this residence, styled by French designer Cyril Vergniol, features a gracious entry foyer, high ceilings, and abundant natural light that moves beautifully throughout the day.
The open kitchen, designed by Aran Cucine, balances craftsmanship and innovation with custom cabinetry, Miele appliances, and a discreet Insinkerator disposal. The primary bathroom is finished in warm stone and Silver Romano Travertine honed floors, featuring a large walk-in shower with thermostatic controls and mirrored medicine cabinets seamlessly integrated with LED lighting. Wide-plank French oak flooring extends throughout, underscoring a refined sense of modern luxury.
RESIDENTIAL AMENITIES
Spanning more than 100,000 SF, One Wall Street’s private amenity collection provides residents with a lifestyle defined by wellness, connection, and ease:
• 38th floor SkyPool, terrace and fitness center with panoramic harbor and skyline views
• The One Club - an exclusive residents-only restaurant, bar and lounge on the 39th floor open onto a landscaped terrace with sweeping vistas
• Dedicated co-working suites with private podcast and recording rooms
• Children’s playroom, teen lounge, and dog spa
• Private storage, bicycle facilities, and 24-hour concierge and staff
RETAIL & LIFESTYLE DESTINATIONS
Located within the base of the building, Whole Foods Market and Life Time Athletic anchor One Wall Street’s retail collection. Spanning four stories and 75,000 SF, Life Time is a comprehensive wellness destination featuring a Kids Academy, spa, salon, and recovery suite.
Residents receive complimentary memberships, with access provided through a private elevator entrance within the building, offering ease and exclusivity at every turn.
Also anchoring One Wall Street is Printemps New York, the first U.S. flagship from the historic French luxury retailer Printemps Paris, founded in 1865. The flagship merges fashion, beauty, home décor, and fine dining across five distinctive concepts - Maison Passerelle, The Red Room Bar, Salon Vert, Café Jalu, and The Champagne Bar.
Together, the One Wall Street condominium and its world-class retail partners have reshaped Lower Manhattan, ushering in a new era of culture, wellness, and everyday ease. Framed by One Wall Street’s iconic architecture, they form a singular address where history, design, and modern city living converge.
A LANDMARK REIMAGINED
Designed in 1931 by Art Deco master Ralph Walker, One Wall Street is among Manhattan’s most celebrated architectural achievements. Nearly a century later, developer Harry Macklowe has re-envisioned the landmark with extraordinary precision, transforming the former Irving Trust headquarters into a collection of bespoke residences distinguished by craftsmanship and quiet grandeur, where historic artistry meets modern elegance.
Rooted in legacy yet defined by its evolution, One Wall Street stands as the cornerstone of a new Downtown. This is the Financial District as few remember it and fewer still have seen it - where heritage and modernity converge, and a storied icon finds new life as the cultural and residential heart of Lower Manhattan.
THE COMPLETE OFFERING TERMS ARE IN AN OFFERING PLAN AVAILABLE FROM SPONSOR. FILE NO. CD17-0216. EQUAL HOUSING OPPORTUNITY.
Residence 2516 is an elegant three-bedroom, two-and-a-half-bath corner home set along One Wall Street’s north- and east-facing exposures. One of only three layouts of its kind, this residence, styled by French designer Cyril Vergniol, features a gracious entry foyer, high ceilings, and abundant natural light that moves beautifully throughout the day.
The open kitchen, designed by Aran Cucine, balances craftsmanship and innovation with custom cabinetry, Miele appliances, and a discreet Insinkerator disposal. The primary bathroom is finished in warm stone and Silver Romano Travertine honed floors, featuring a large walk-in shower with thermostatic controls and mirrored medicine cabinets seamlessly integrated with LED lighting. Wide-plank French oak flooring extends throughout, underscoring a refined sense of modern luxury.
RESIDENTIAL AMENITIES
Spanning more than 100,000 SF, One Wall Street’s private amenity collection provides residents with a lifestyle defined by wellness, connection, and ease:
• 38th floor SkyPool, terrace and fitness center with panoramic harbor and skyline views
• The One Club - an exclusive residents-only restaurant, bar and lounge on the 39th floor open onto a landscaped terrace with sweeping vistas
• Dedicated co-working suites with private podcast and recording rooms
• Children’s playroom, teen lounge, and dog spa
• Private storage, bicycle facilities, and 24-hour concierge and staff
RETAIL & LIFESTYLE DESTINATIONS
Located within the base of the building, Whole Foods Market and Life Time Athletic anchor One Wall Street’s retail collection. Spanning four stories and 75,000 SF, Life Time is a comprehensive wellness destination featuring a Kids Academy, spa, salon, and recovery suite.
Residents receive complimentary memberships, with access provided through a private elevator entrance within the building, offering ease and exclusivity at every turn.
Also anchoring One Wall Street is Printemps New York, the first U.S. flagship from the historic French luxury retailer Printemps Paris, founded in 1865. The flagship merges fashion, beauty, home décor, and fine dining across five distinctive concepts - Maison Passerelle, The Red Room Bar, Salon Vert, Café Jalu, and The Champagne Bar.
Together, the One Wall Street condominium and its world-class retail partners have reshaped Lower Manhattan, ushering in a new era of culture, wellness, and everyday ease. Framed by One Wall Street’s iconic architecture, they form a singular address where history, design, and modern city living converge.
A LANDMARK REIMAGINED
Designed in 1931 by Art Deco master Ralph Walker, One Wall Street is among Manhattan’s most celebrated architectural achievements. Nearly a century later, developer Harry Macklowe has re-envisioned the landmark with extraordinary precision, transforming the former Irving Trust headquarters into a collection of bespoke residences distinguished by craftsmanship and quiet grandeur, where historic artistry meets modern elegance.
Rooted in legacy yet defined by its evolution, One Wall Street stands as the cornerstone of a new Downtown. This is the Financial District as few remember it and fewer still have seen it - where heritage and modernity converge, and a storied icon finds new life as the cultural and residential heart of Lower Manhattan.
THE COMPLETE OFFERING TERMS ARE IN AN OFFERING PLAN AVAILABLE FROM SPONSOR. FILE NO. CD17-0216. EQUAL HOUSING OPPORTUNITY.
MOVE-IN READY | CORNER THREE-BEDROOM
Residence 2516 is an elegant three-bedroom, two-and-a-half-bath corner home set along One Wall Street’s north- and east-facing exposures. One of only three layouts of its kind, this residence, styled by French designer Cyril Vergniol, features a gracious entry foyer, high ceilings, and abundant natural light that moves beautifully throughout the day.
The open kitchen, designed by Aran Cucine, balances craftsmanship and innovation with custom cabinetry, Miele appliances, and a discreet Insinkerator disposal. The primary bathroom is finished in warm stone and Silver Romano Travertine honed floors, featuring a large walk-in shower with thermostatic controls and mirrored medicine cabinets seamlessly integrated with LED lighting. Wide-plank French oak flooring extends throughout, underscoring a refined sense of modern luxury.
RESIDENTIAL AMENITIES
Spanning more than 100,000 SF, One Wall Street’s private amenity collection provides residents with a lifestyle defined by wellness, connection, and ease:
• 38th floor SkyPool, terrace and fitness center with panoramic harbor and skyline views
• The One Club - an exclusive residents-only restaurant, bar and lounge on the 39th floor open onto a landscaped terrace with sweeping vistas
• Dedicated co-working suites with private podcast and recording rooms
• Children’s playroom, teen lounge, and dog spa
• Private storage, bicycle facilities, and 24-hour concierge and staff
RETAIL & LIFESTYLE DESTINATIONS
Located within the base of the building, Whole Foods Market and Life Time Athletic anchor One Wall Street’s retail collection. Spanning four stories and 75,000 SF, Life Time is a comprehensive wellness destination featuring a Kids Academy, spa, salon, and recovery suite.
Residents receive complimentary memberships, with access provided through a private elevator entrance within the building, offering ease and exclusivity at every turn.
Also anchoring One Wall Street is Printemps New York, the first U.S. flagship from the historic French luxury retailer Printemps Paris, founded in 1865. The flagship merges fashion, beauty, home décor, and fine dining across five distinctive concepts - Maison Passerelle, The Red Room Bar, Salon Vert, Café Jalu, and The Champagne Bar.
Together, the One Wall Street condominium and its world-class retail partners have reshaped Lower Manhattan, ushering in a new era of culture, wellness, and everyday ease. Framed by One Wall Street’s iconic architecture, they form a singular address where history, design, and modern city living converge.
A LANDMARK REIMAGINED
Designed in 1931 by Art Deco master Ralph Walker, One Wall Street is among Manhattan’s most celebrated architectural achievements. Nearly a century later, developer Harry Macklowe has re-envisioned the landmark with extraordinary precision, transforming the former Irving Trust headquarters into a collection of bespoke residences distinguished by craftsmanship and quiet grandeur, where historic artistry meets modern elegance.
Rooted in legacy yet defined by its evolution, One Wall Street stands as the cornerstone of a new Downtown. This is the Financial District as few remember it and fewer still have seen it - where heritage and modernity converge, and a storied icon finds new life as the cultural and residential heart of Lower Manhattan.
THE COMPLETE OFFERING TERMS ARE IN AN OFFERING PLAN AVAILABLE FROM SPONSOR. FILE NO. CD17-0216. EQUAL HOUSING OPPORTUNITY.
Residence 2516 is an elegant three-bedroom, two-and-a-half-bath corner home set along One Wall Street’s north- and east-facing exposures. One of only three layouts of its kind, this residence, styled by French designer Cyril Vergniol, features a gracious entry foyer, high ceilings, and abundant natural light that moves beautifully throughout the day.
The open kitchen, designed by Aran Cucine, balances craftsmanship and innovation with custom cabinetry, Miele appliances, and a discreet Insinkerator disposal. The primary bathroom is finished in warm stone and Silver Romano Travertine honed floors, featuring a large walk-in shower with thermostatic controls and mirrored medicine cabinets seamlessly integrated with LED lighting. Wide-plank French oak flooring extends throughout, underscoring a refined sense of modern luxury.
RESIDENTIAL AMENITIES
Spanning more than 100,000 SF, One Wall Street’s private amenity collection provides residents with a lifestyle defined by wellness, connection, and ease:
• 38th floor SkyPool, terrace and fitness center with panoramic harbor and skyline views
• The One Club - an exclusive residents-only restaurant, bar and lounge on the 39th floor open onto a landscaped terrace with sweeping vistas
• Dedicated co-working suites with private podcast and recording rooms
• Children’s playroom, teen lounge, and dog spa
• Private storage, bicycle facilities, and 24-hour concierge and staff
RETAIL & LIFESTYLE DESTINATIONS
Located within the base of the building, Whole Foods Market and Life Time Athletic anchor One Wall Street’s retail collection. Spanning four stories and 75,000 SF, Life Time is a comprehensive wellness destination featuring a Kids Academy, spa, salon, and recovery suite.
Residents receive complimentary memberships, with access provided through a private elevator entrance within the building, offering ease and exclusivity at every turn.
Also anchoring One Wall Street is Printemps New York, the first U.S. flagship from the historic French luxury retailer Printemps Paris, founded in 1865. The flagship merges fashion, beauty, home décor, and fine dining across five distinctive concepts - Maison Passerelle, The Red Room Bar, Salon Vert, Café Jalu, and The Champagne Bar.
Together, the One Wall Street condominium and its world-class retail partners have reshaped Lower Manhattan, ushering in a new era of culture, wellness, and everyday ease. Framed by One Wall Street’s iconic architecture, they form a singular address where history, design, and modern city living converge.
A LANDMARK REIMAGINED
Designed in 1931 by Art Deco master Ralph Walker, One Wall Street is among Manhattan’s most celebrated architectural achievements. Nearly a century later, developer Harry Macklowe has re-envisioned the landmark with extraordinary precision, transforming the former Irving Trust headquarters into a collection of bespoke residences distinguished by craftsmanship and quiet grandeur, where historic artistry meets modern elegance.
Rooted in legacy yet defined by its evolution, One Wall Street stands as the cornerstone of a new Downtown. This is the Financial District as few remember it and fewer still have seen it - where heritage and modernity converge, and a storied icon finds new life as the cultural and residential heart of Lower Manhattan.
THE COMPLETE OFFERING TERMS ARE IN AN OFFERING PLAN AVAILABLE FROM SPONSOR. FILE NO. CD17-0216. EQUAL HOUSING OPPORTUNITY.
Listing Courtesy of One Wall Street Sales
Care to take a look at this property?
Apartment Features
A/C
View / Exposure
North, East Exposures

Building Details [1 Wall Street]
Ownership
Condo
Service Level
Full Service
Access
Elevator
Pet Policy
Pets Allowed
Block/Lot
23/7501
Building Type
High-Rise
Age
Pre-War
Year Built
1931
Floors/Apts
50/566
Building Amenities
Bike Room
Fitness Facility
Laundry Rooms
Playroom
Pool
Private Storage
Roof Deck
Mortgage Calculator in [US Dollars]

This information is not verified for authenticity or accuracy and is not guaranteed and may not reflect all real estate activity in the market.
©2026 REBNY Listing Service, Inc. All rights reserved.
Additional building data provided by On-Line Residential [OLR].
All information furnished regarding property for sale, rental or financing is from sources deemed reliable, but no warranty or representation is made as to the accuracy thereof and same is submitted subject to errors, omissions, change of price, rental or other conditions, prior sale, lease or financing or withdrawal without notice. All dimensions are approximate. For exact dimensions, you must hire your own architect or engineer.
