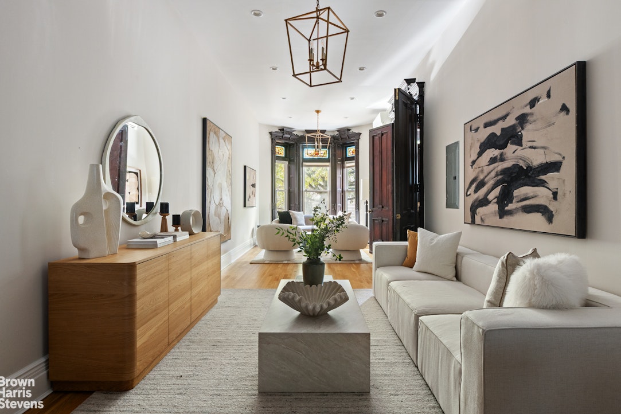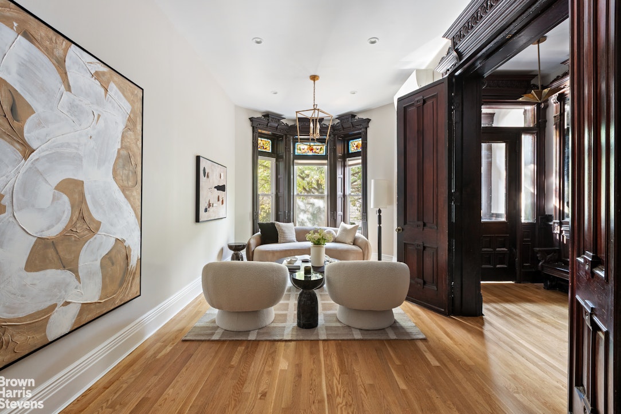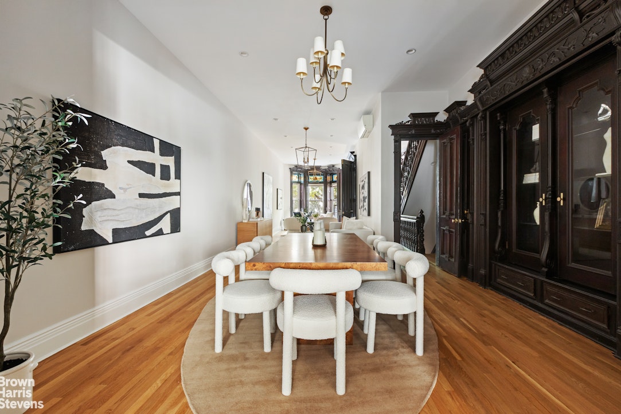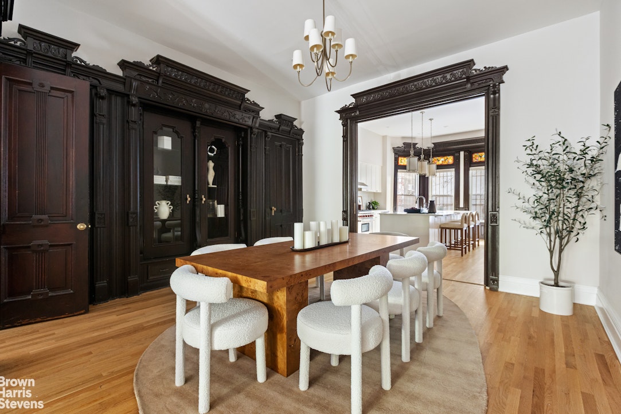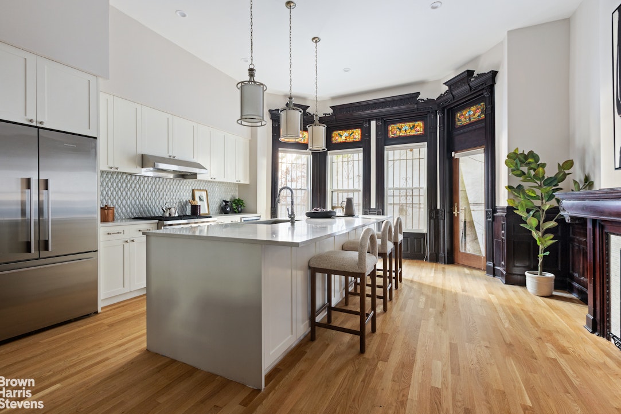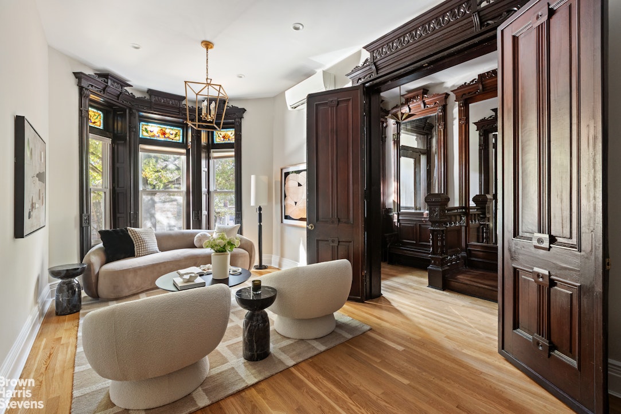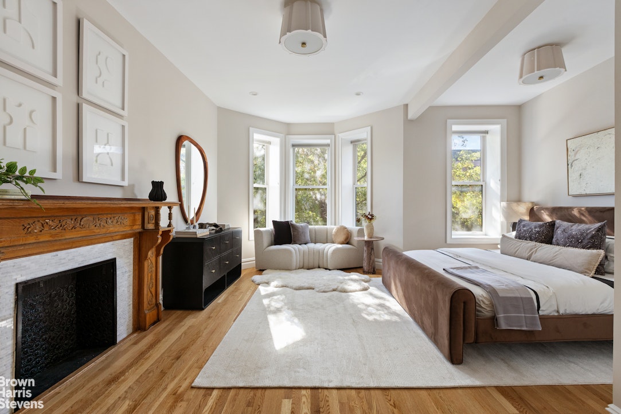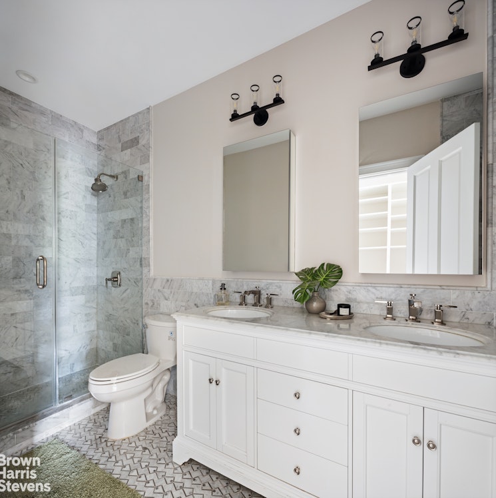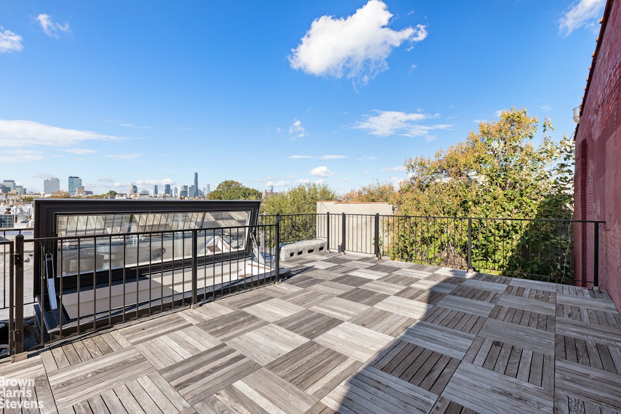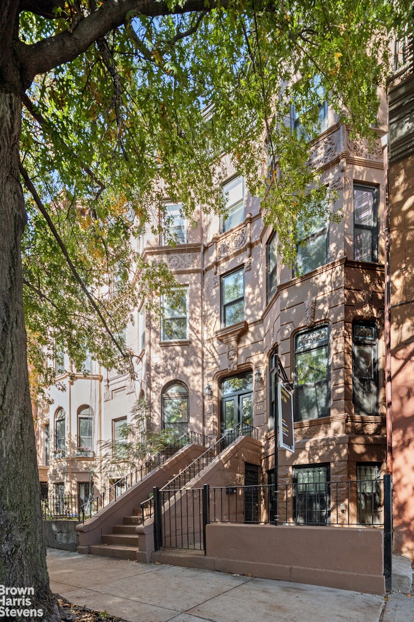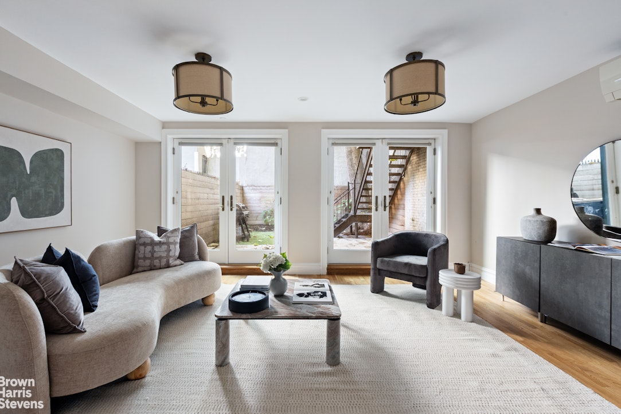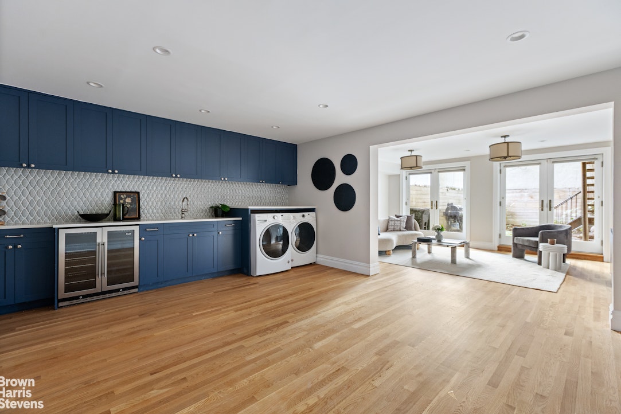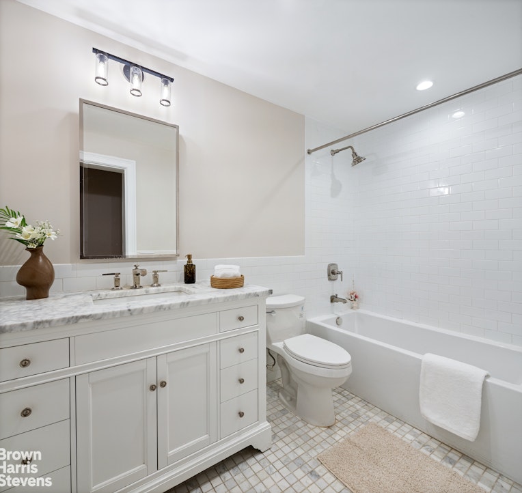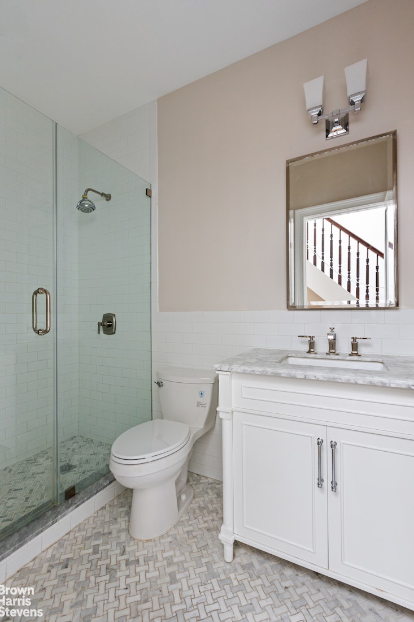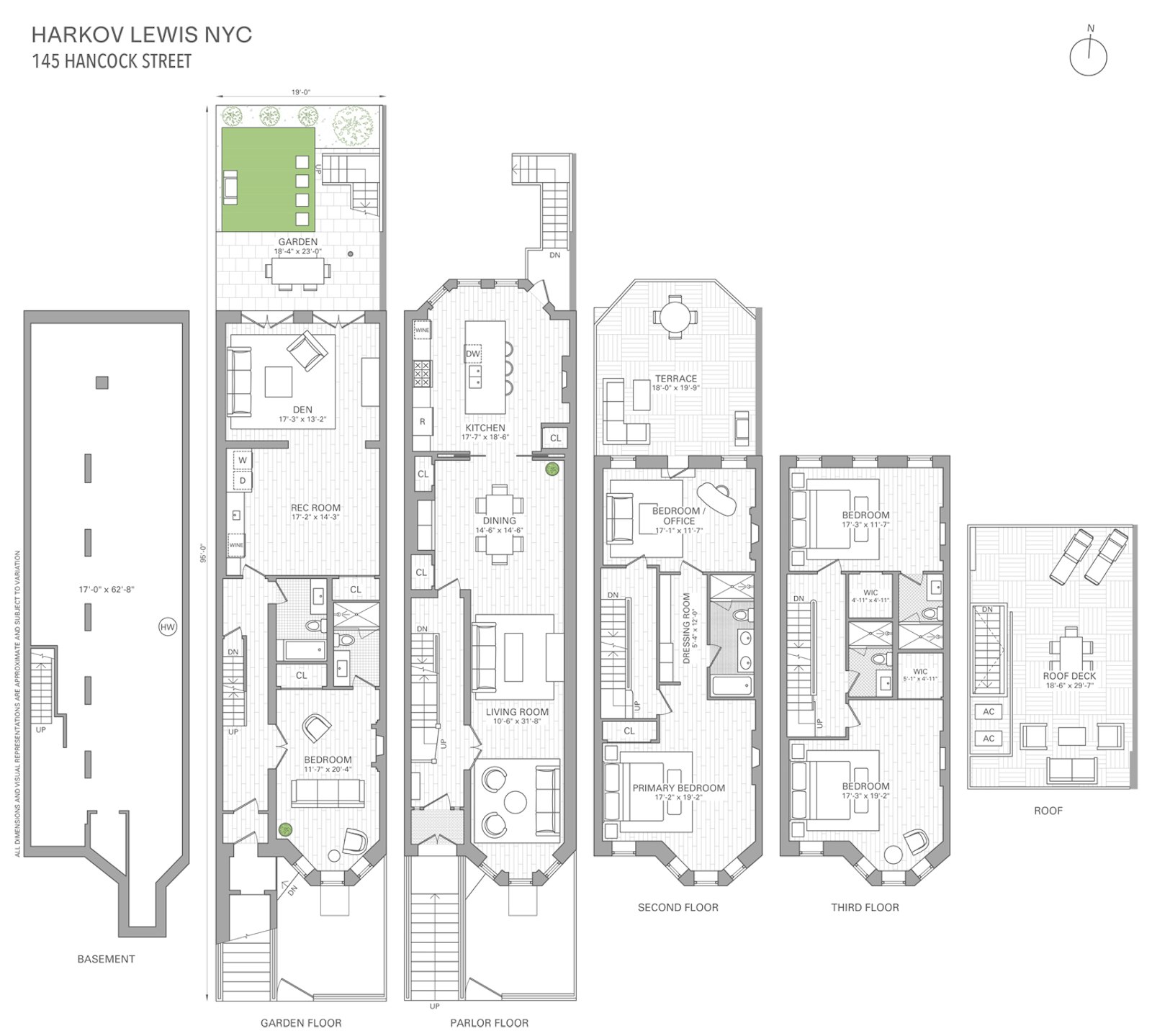
145 Hancock Street
Bedford Stuyvesant | Bedford Avenue & Nostrand Avenue
Ownership
Single Family
Lot Size
19'x95'
Floors/Apts
4/1
Status
Active
Real Estate Taxes
[Per Annum]
$ 14,172
Building Type
Townhouse
Building Size
19'x55'
Year Built
1900
ASF/ASM
4,180/388
Virtual Walkthroughs

Property Description
The moment this exquisite single-family brownstone comes into view, its ornate facade and rich architectural detailing immediately capture the eye. Behind its classic exterior lies a masterfully renovated residence where historic craftsmanship and modern luxury are seamlessly intertwined with six bedrooms, five bathrooms, a terrace, roof deck, and rear yard.
Expertly restored, this home showcases extraordinary attention to detail across every level. The grand parlor floor makes a striking first impression, where restored wainscoting, original moldings, and a sweeping staircase, complete with preserved spindles and a decorative built-in mirror, reflect the timeless grandeur of the space. The formal living room boasts white oak floors and tall windows that flood the interior with light, while the separate dining room provides ample built-ins and elegant trim work ideal for both intimate dinners and larger gatherings.
The gourmet kitchen is a true centerpiece, equipped with top-of-the-line Wolf, Bosch, Fisher & Paykel, and Summit appliances. A central island with Caesarstone quartz countertops, custom cabinetry, and polished nickel pendant lighting set the stage for everyday living and effortless entertaining. A wall of angled stained-glass windows brightens the space with warmth and character.
Upstairs, the bedroom floors balance historic charm with modern comfort. Decorative fireplace mantels, hardwood floors, and custom storage solutions elevate each space, while the primary suite offers private access to a large terrace and a spa-like bath with a double vanity, radiant heated floors, and a glass-enclosed shower. Additional bedrooms are spacious and refined, with walk-in closets and beautifully appointed bathrooms.
The top level leads to a fully operable glass skybox opening to a private rooftop terrace-a rare luxury where you can unwind beneath the city skyline. The garden level is equally impressive, featuring a fully outfitted wet bar, a generous recreation room, and a private bedroom suite with backyard access. The landscaped rear garden is enclosed by cedar fencing, providing a tranquil setting for outdoor entertaining or quiet relaxation.
Perfectly positioned in Bed-Stuy's historic brownstone corridor near Clinton Hill and Crown Heights, this home places you moments from beloved neighborhood destinations including Peaches Hot House and Saraghina, as well as multiple parks. The A, C, and S subway lines provide effortless access across Brooklyn and into Manhattan.
Expertly restored, this home showcases extraordinary attention to detail across every level. The grand parlor floor makes a striking first impression, where restored wainscoting, original moldings, and a sweeping staircase, complete with preserved spindles and a decorative built-in mirror, reflect the timeless grandeur of the space. The formal living room boasts white oak floors and tall windows that flood the interior with light, while the separate dining room provides ample built-ins and elegant trim work ideal for both intimate dinners and larger gatherings.
The gourmet kitchen is a true centerpiece, equipped with top-of-the-line Wolf, Bosch, Fisher & Paykel, and Summit appliances. A central island with Caesarstone quartz countertops, custom cabinetry, and polished nickel pendant lighting set the stage for everyday living and effortless entertaining. A wall of angled stained-glass windows brightens the space with warmth and character.
Upstairs, the bedroom floors balance historic charm with modern comfort. Decorative fireplace mantels, hardwood floors, and custom storage solutions elevate each space, while the primary suite offers private access to a large terrace and a spa-like bath with a double vanity, radiant heated floors, and a glass-enclosed shower. Additional bedrooms are spacious and refined, with walk-in closets and beautifully appointed bathrooms.
The top level leads to a fully operable glass skybox opening to a private rooftop terrace-a rare luxury where you can unwind beneath the city skyline. The garden level is equally impressive, featuring a fully outfitted wet bar, a generous recreation room, and a private bedroom suite with backyard access. The landscaped rear garden is enclosed by cedar fencing, providing a tranquil setting for outdoor entertaining or quiet relaxation.
Perfectly positioned in Bed-Stuy's historic brownstone corridor near Clinton Hill and Crown Heights, this home places you moments from beloved neighborhood destinations including Peaches Hot House and Saraghina, as well as multiple parks. The A, C, and S subway lines provide effortless access across Brooklyn and into Manhattan.
The moment this exquisite single-family brownstone comes into view, its ornate facade and rich architectural detailing immediately capture the eye. Behind its classic exterior lies a masterfully renovated residence where historic craftsmanship and modern luxury are seamlessly intertwined with six bedrooms, five bathrooms, a terrace, roof deck, and rear yard.
Expertly restored, this home showcases extraordinary attention to detail across every level. The grand parlor floor makes a striking first impression, where restored wainscoting, original moldings, and a sweeping staircase, complete with preserved spindles and a decorative built-in mirror, reflect the timeless grandeur of the space. The formal living room boasts white oak floors and tall windows that flood the interior with light, while the separate dining room provides ample built-ins and elegant trim work ideal for both intimate dinners and larger gatherings.
The gourmet kitchen is a true centerpiece, equipped with top-of-the-line Wolf, Bosch, Fisher & Paykel, and Summit appliances. A central island with Caesarstone quartz countertops, custom cabinetry, and polished nickel pendant lighting set the stage for everyday living and effortless entertaining. A wall of angled stained-glass windows brightens the space with warmth and character.
Upstairs, the bedroom floors balance historic charm with modern comfort. Decorative fireplace mantels, hardwood floors, and custom storage solutions elevate each space, while the primary suite offers private access to a large terrace and a spa-like bath with a double vanity, radiant heated floors, and a glass-enclosed shower. Additional bedrooms are spacious and refined, with walk-in closets and beautifully appointed bathrooms.
The top level leads to a fully operable glass skybox opening to a private rooftop terrace-a rare luxury where you can unwind beneath the city skyline. The garden level is equally impressive, featuring a fully outfitted wet bar, a generous recreation room, and a private bedroom suite with backyard access. The landscaped rear garden is enclosed by cedar fencing, providing a tranquil setting for outdoor entertaining or quiet relaxation.
Perfectly positioned in Bed-Stuy's historic brownstone corridor near Clinton Hill and Crown Heights, this home places you moments from beloved neighborhood destinations including Peaches Hot House and Saraghina, as well as multiple parks. The A, C, and S subway lines provide effortless access across Brooklyn and into Manhattan.
Expertly restored, this home showcases extraordinary attention to detail across every level. The grand parlor floor makes a striking first impression, where restored wainscoting, original moldings, and a sweeping staircase, complete with preserved spindles and a decorative built-in mirror, reflect the timeless grandeur of the space. The formal living room boasts white oak floors and tall windows that flood the interior with light, while the separate dining room provides ample built-ins and elegant trim work ideal for both intimate dinners and larger gatherings.
The gourmet kitchen is a true centerpiece, equipped with top-of-the-line Wolf, Bosch, Fisher & Paykel, and Summit appliances. A central island with Caesarstone quartz countertops, custom cabinetry, and polished nickel pendant lighting set the stage for everyday living and effortless entertaining. A wall of angled stained-glass windows brightens the space with warmth and character.
Upstairs, the bedroom floors balance historic charm with modern comfort. Decorative fireplace mantels, hardwood floors, and custom storage solutions elevate each space, while the primary suite offers private access to a large terrace and a spa-like bath with a double vanity, radiant heated floors, and a glass-enclosed shower. Additional bedrooms are spacious and refined, with walk-in closets and beautifully appointed bathrooms.
The top level leads to a fully operable glass skybox opening to a private rooftop terrace-a rare luxury where you can unwind beneath the city skyline. The garden level is equally impressive, featuring a fully outfitted wet bar, a generous recreation room, and a private bedroom suite with backyard access. The landscaped rear garden is enclosed by cedar fencing, providing a tranquil setting for outdoor entertaining or quiet relaxation.
Perfectly positioned in Bed-Stuy's historic brownstone corridor near Clinton Hill and Crown Heights, this home places you moments from beloved neighborhood destinations including Peaches Hot House and Saraghina, as well as multiple parks. The A, C, and S subway lines provide effortless access across Brooklyn and into Manhattan.
Listing Courtesy of Brown Harris Stevens Residential Sales LLC
Care to take a look at this property?
Apartment Features
A/C
Outdoor
Terrace


Building Details [145 Hancock Street]
Ownership
Single Family
Service Level
Voice Intercom
Block/Lot
1832/52
Building Size
19'x55'
Zoning
R6A
Building Type
Townhouse
Year Built
1900
Floors/Apts
4/1
Lot Size
19'x95'
Building Amenities
Garden
Roof Deck
Mortgage Calculator in [US Dollars]

This information is not verified for authenticity or accuracy and is not guaranteed and may not reflect all real estate activity in the market.
©2026 REBNY Listing Service, Inc. All rights reserved.
Additional building data provided by On-Line Residential [OLR].
All information furnished regarding property for sale, rental or financing is from sources deemed reliable, but no warranty or representation is made as to the accuracy thereof and same is submitted subject to errors, omissions, change of price, rental or other conditions, prior sale, lease or financing or withdrawal without notice. All dimensions are approximate. For exact dimensions, you must hire your own architect or engineer.
