
The Three Ten Condominium
310 East 53rd Street, 21C
Turtle Bay | Second Avenue & First Avenue
Rooms
6
Bedrooms
3
Bathrooms
3.5
Status
Active
Term [Months]
12
Available
01/15/2026
ASF/ASM
2,359/219

Property Description
Sprawling, stunning and luxurious corner unit, this modern 3 bedroom, 3.5-bath home features sweeping, magnificent views, (2) two private terraces and a beautiful layout with exquisite finishes throughout. Located in the highly regarded Three Ten Condominium, this residence reflects refined modern elegance paired with full-service living, including a 24-hour doorman, concierge, gym, private landscaped garden, and onsite indoor parking offered directly next door.
Thoughtfully and beautifully designed, each room (as detailed below), offers comfortable accommodations throughout, enhanced by soaring 10-ft ceilings, impressive columns, beautiful hardwood floors, exceptional closet space as well as central air conditioning for year-round comfort, and an in-unit washer/dryer.
The Great Room
A Great Room both extraordinary and expansive, with stunning city, water, and Chrysler Building views, offers an elegant setting for both dining and relaxed living-allowing for cozy evenings as well as unforgettable dinner parties that can easily accommodate a 10-12 person table. Living and dining easily flow for great entertainment.
Two private terraces embrace both the eastern & western sides of the home-enjoy sunrise coffee and sunset cocktails, with views in both directions. Floor-to-ceiling windows frame dramatic, iconic architecture, including the Chrysler Building, providing light and skyline beauty throughout the day & night. Custom motorized shades allow you to shift the atmosphere effortlessly. Generously set apart from the bedroom wings, the Great Room offers both openness and privacy-inviting deep conversation while entertaining or quiet, intimate evenings in.
The Kitchen
The windowed chef's kitchen beautifully set with its own eat-in area framed by serene eastern water views is fully equipped with Sub-Zero refrigeration, Thermador dishwasher and oven, and a Gaggenau 5-burner gas range, along with a deep double sink and Carrara marble stone countertops. Exceptional pantry and cabinet storage make this a true working kitchen - a room made for both daily ease and inspired cooking, whether preparing casual meals or hosting unforgettable evenings.
The Primary Bedroom & Bath
A peaceful haven within your home, the oversized primary suite offers a picturesque setting with (5) five beautifully framed windows facing both east and south, providing Chrysler Building views and tremendous natural light. There is ample space for a king-size bed plus additional furnishings, along with custom wall shelving for display and a deeply spacious walk-in closet perfect for every season of your wardrobe. Windows are fitted with both Roman and light-filtering shades, and the custom motorized Roman shades allow easy control with separate remotes for as much or as little light as you wish.
The luxurious en-suite bathroom, beautifully finished in floor-to-ceiling marble, is thoughtfully designed as its own spa-like oasis. Features include a deep soaking tub, double sinks, dual vanities, and a glass-enclosed shower large enough for two, as well as a custom crafted, extra-large medicine cabinet for all your personal essentials - a true retreat within your home.
Second & Third Bedrooms
Both secondary bedrooms are spacious and can easily accommodate a queen-size bed along with additional furnishings. Each features an en-suite full bath, great closet space, excellent natural light, and lovely city views.
Centrally located in Turtle Bay, moments to Fifth Avenue, Rockefeller Center, Saks, Bloomingdale's, the UN, and the Midtown East business district. Quick access uptown/downtown/crosstown, plus the FDR and Midtown Tunnel for easy airport travel.
Available for January 15th. Showings by appointment only - call or email to schedule a private viewing.
------
Application / Condo Fees:
Initial Credit Check: $20/applicant
Application Processing: $750
Background Report: $125/applicant
Move-In Fee: $1,000
Additional online processing fees may apply.
Sprawling, stunning and luxurious corner unit, this modern 3 bedroom, 3.5-bath home features sweeping, magnificent views, (2) two private terraces and a beautiful layout with exquisite finishes throughout. Located in the highly regarded Three Ten Condominium, this residence reflects refined modern elegance paired with full-service living, including a 24-hour doorman, concierge, gym, private landscaped garden, and onsite indoor parking offered directly next door.
Thoughtfully and beautifully designed, each room (as detailed below), offers comfortable accommodations throughout, enhanced by soaring 10-ft ceilings, impressive columns, beautiful hardwood floors, exceptional closet space as well as central air conditioning for year-round comfort, and an in-unit washer/dryer.
The Great Room
A Great Room both extraordinary and expansive, with stunning city, water, and Chrysler Building views, offers an elegant setting for both dining and relaxed living-allowing for cozy evenings as well as unforgettable dinner parties that can easily accommodate a 10-12 person table. Living and dining easily flow for great entertainment.
Two private terraces embrace both the eastern & western sides of the home-enjoy sunrise coffee and sunset cocktails, with views in both directions. Floor-to-ceiling windows frame dramatic, iconic architecture, including the Chrysler Building, providing light and skyline beauty throughout the day & night. Custom motorized shades allow you to shift the atmosphere effortlessly. Generously set apart from the bedroom wings, the Great Room offers both openness and privacy-inviting deep conversation while entertaining or quiet, intimate evenings in.
The Kitchen
The windowed chef's kitchen beautifully set with its own eat-in area framed by serene eastern water views is fully equipped with Sub-Zero refrigeration, Thermador dishwasher and oven, and a Gaggenau 5-burner gas range, along with a deep double sink and Carrara marble stone countertops. Exceptional pantry and cabinet storage make this a true working kitchen - a room made for both daily ease and inspired cooking, whether preparing casual meals or hosting unforgettable evenings.
The Primary Bedroom & Bath
A peaceful haven within your home, the oversized primary suite offers a picturesque setting with (5) five beautifully framed windows facing both east and south, providing Chrysler Building views and tremendous natural light. There is ample space for a king-size bed plus additional furnishings, along with custom wall shelving for display and a deeply spacious walk-in closet perfect for every season of your wardrobe. Windows are fitted with both Roman and light-filtering shades, and the custom motorized Roman shades allow easy control with separate remotes for as much or as little light as you wish.
The luxurious en-suite bathroom, beautifully finished in floor-to-ceiling marble, is thoughtfully designed as its own spa-like oasis. Features include a deep soaking tub, double sinks, dual vanities, and a glass-enclosed shower large enough for two, as well as a custom crafted, extra-large medicine cabinet for all your personal essentials - a true retreat within your home.
Second & Third Bedrooms
Both secondary bedrooms are spacious and can easily accommodate a queen-size bed along with additional furnishings. Each features an en-suite full bath, great closet space, excellent natural light, and lovely city views.
Centrally located in Turtle Bay, moments to Fifth Avenue, Rockefeller Center, Saks, Bloomingdale's, the UN, and the Midtown East business district. Quick access uptown/downtown/crosstown, plus the FDR and Midtown Tunnel for easy airport travel.
Available for January 15th. Showings by appointment only - call or email to schedule a private viewing.
------
Application / Condo Fees:
Initial Credit Check: $20/applicant
Application Processing: $750
Background Report: $125/applicant
Move-In Fee: $1,000
Additional online processing fees may apply.
Listing Courtesy of Douglas Elliman Real Estate
Care to take a look at this property?
Apartment Features
A/C
Washer / Dryer
Outdoor
Balcony
Terrace
View / Exposure
City Views
East, South, West Exposures

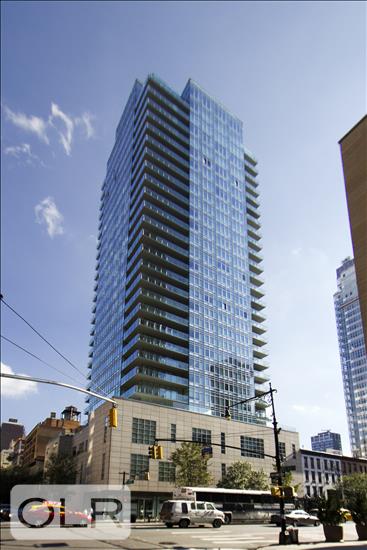
Building Details [310 East 53rd Street]
Ownership
Condo
Service Level
Full Service
Access
Elevator
Pet Policy
Pets Allowed
Block/Lot
1345/7501
Building Type
High-Rise
Age
Post-War
Year Built
2006
Floors/Apts
28/85
Building Amenities
Bike Room
Courtyard
Garage
Health Club
Laundry Rooms
Private Storage
Valet Service
Building Statistics
$ 1,424 APPSF
Closed Sales Data [Last 12 Months]

This information is not verified for authenticity or accuracy and is not guaranteed and may not reflect all real estate activity in the market.
©2025 REBNY Listing Service, Inc. All rights reserved.
Additional building data provided by On-Line Residential [OLR].
All information furnished regarding property for sale, rental or financing is from sources deemed reliable, but no warranty or representation is made as to the accuracy thereof and same is submitted subject to errors, omissions, change of price, rental or other conditions, prior sale, lease or financing or withdrawal without notice. All dimensions are approximate. For exact dimensions, you must hire your own architect or engineer.
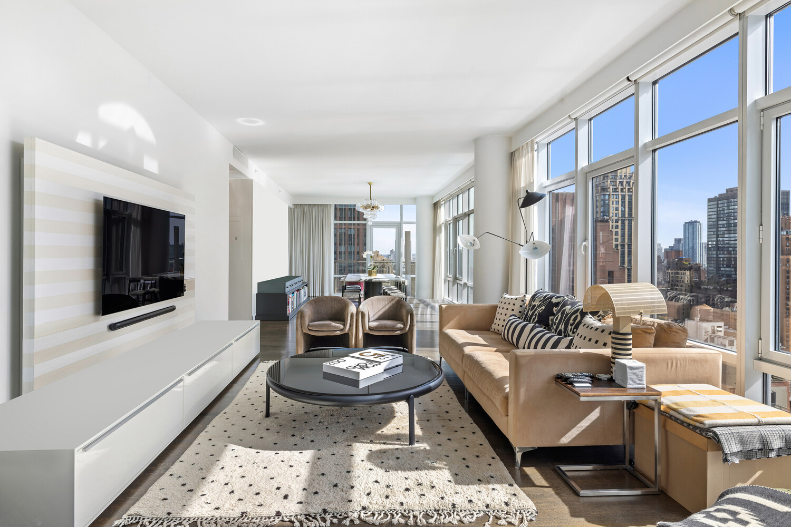
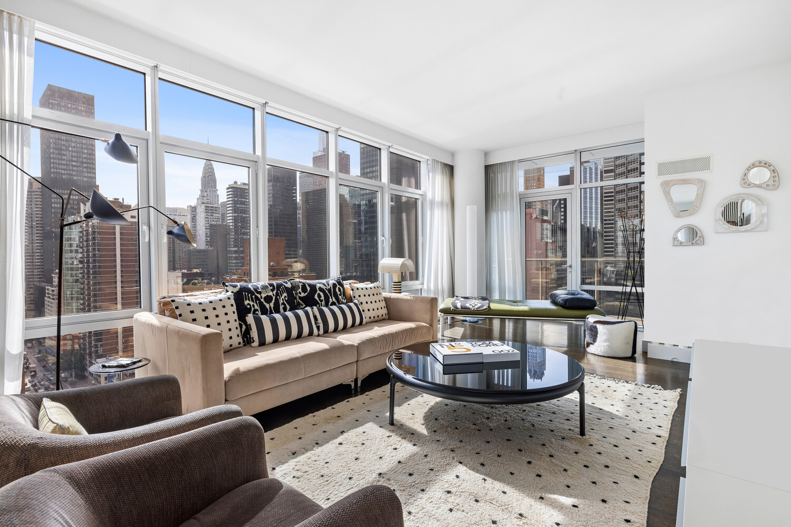
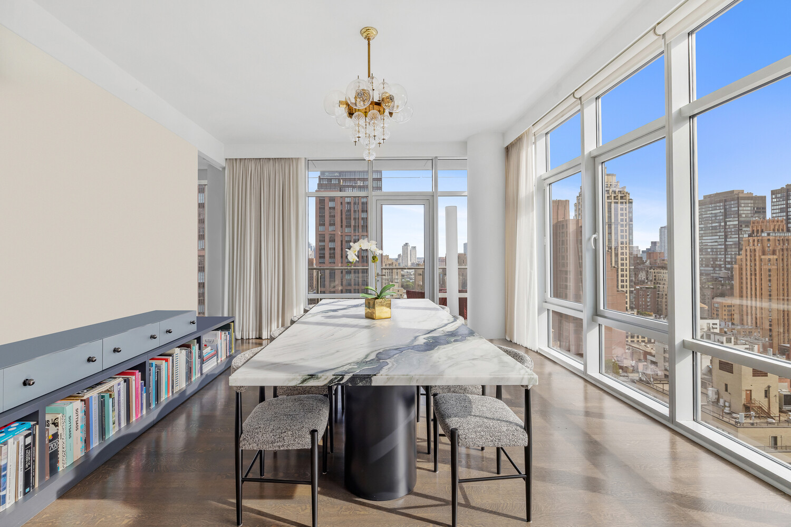
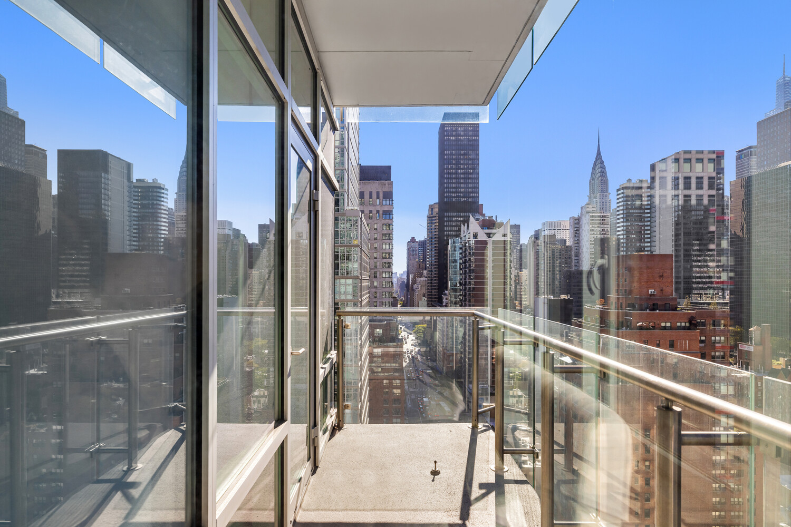
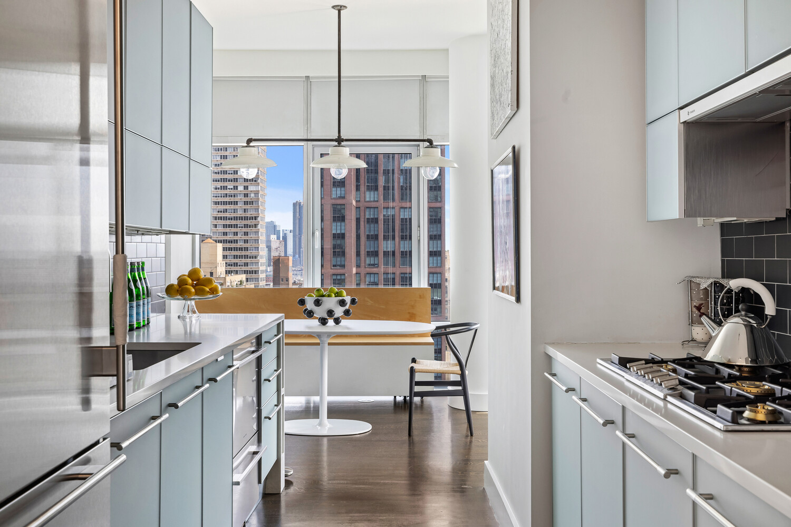
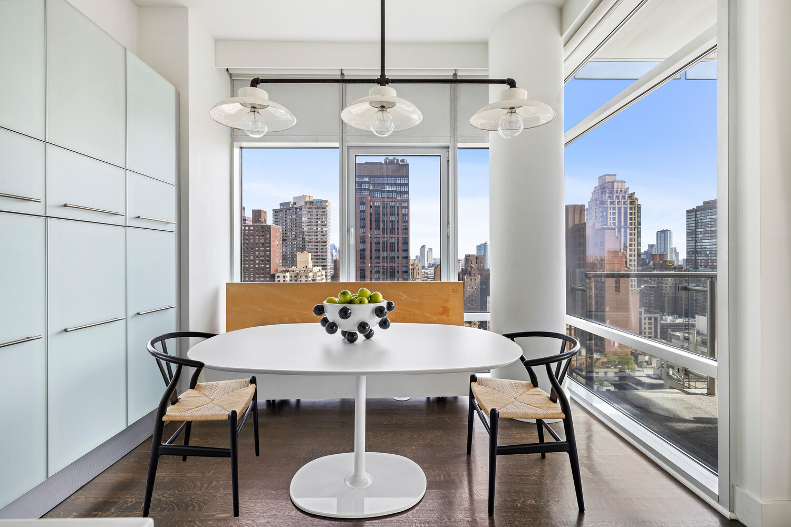
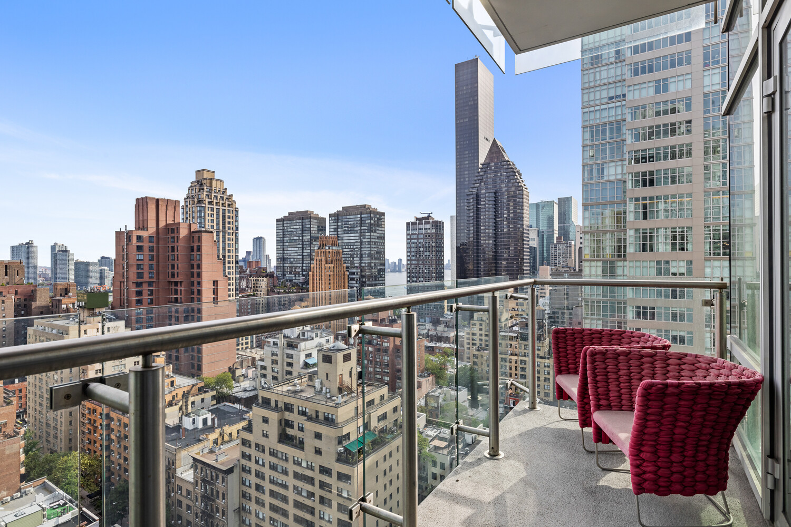
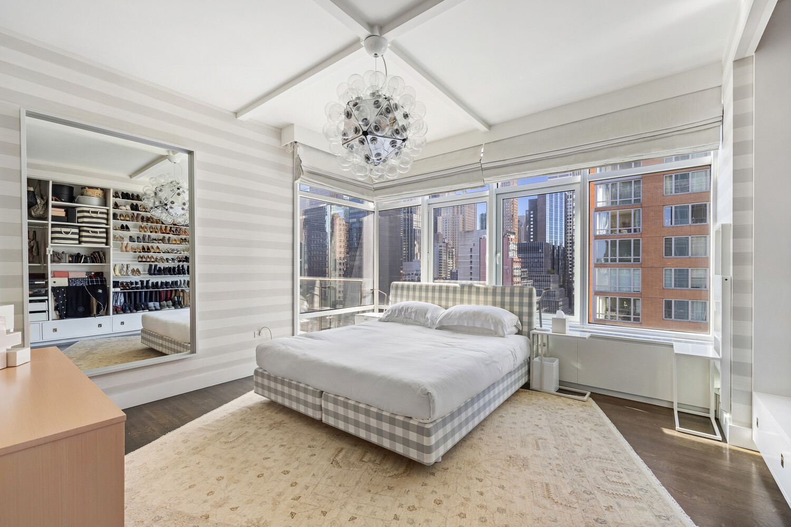
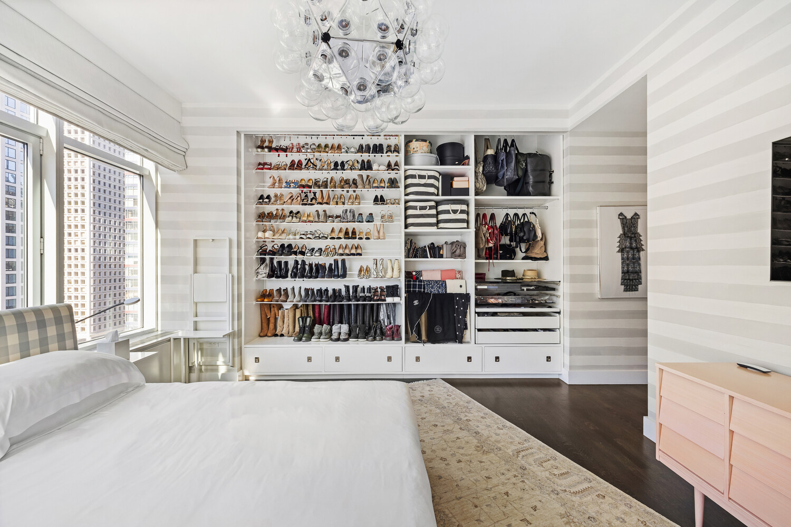
_(2).jpg)
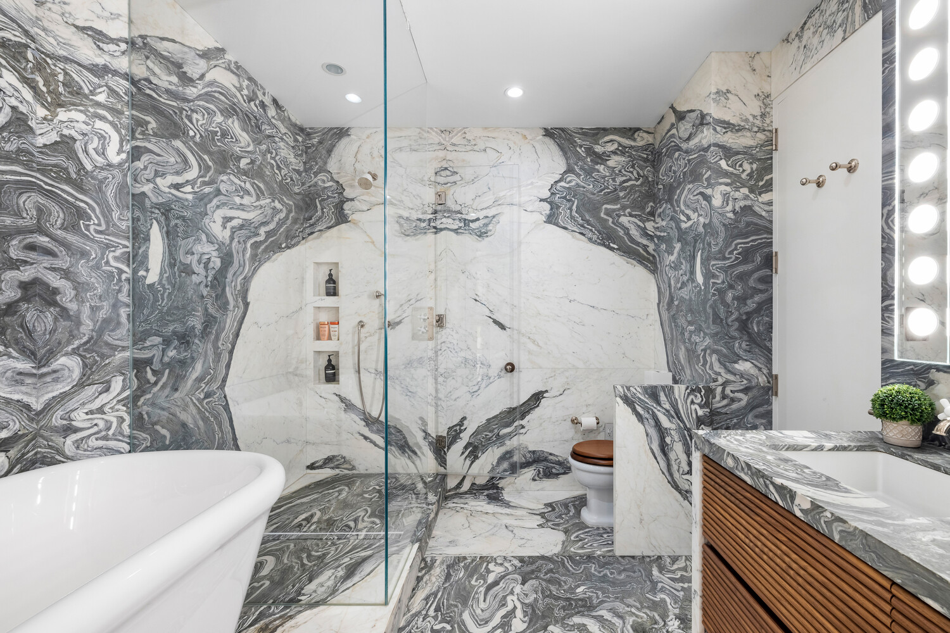
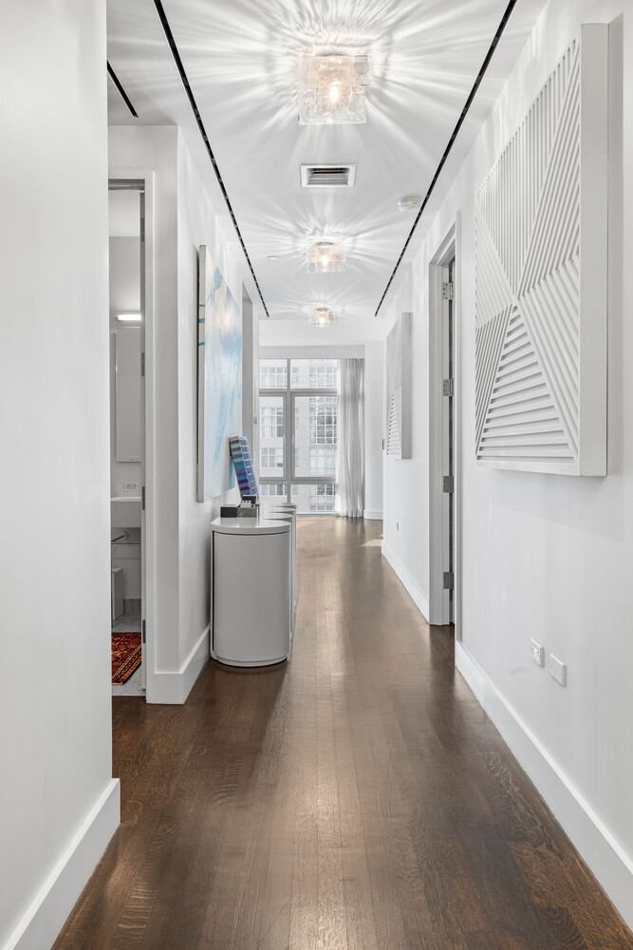
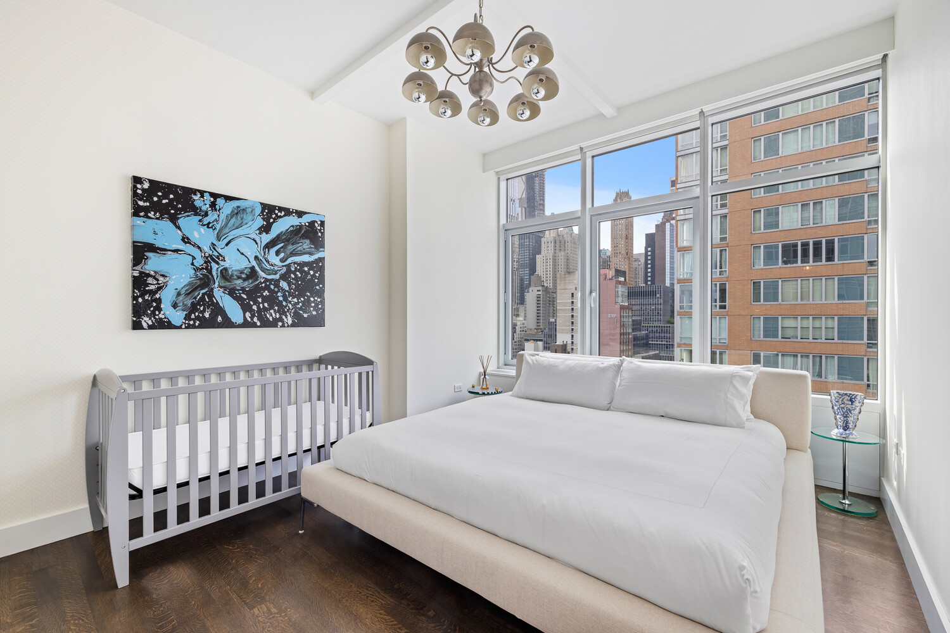
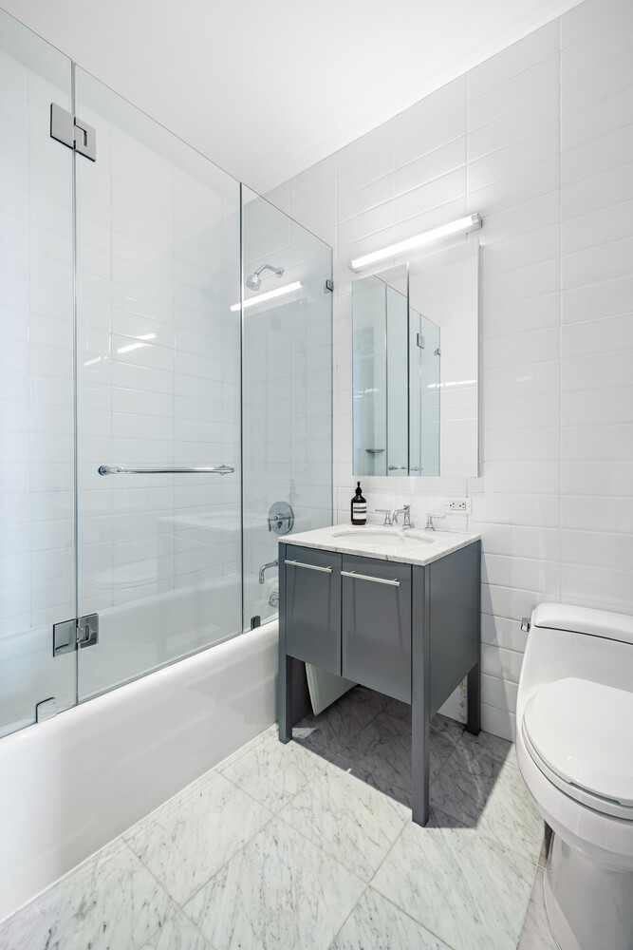
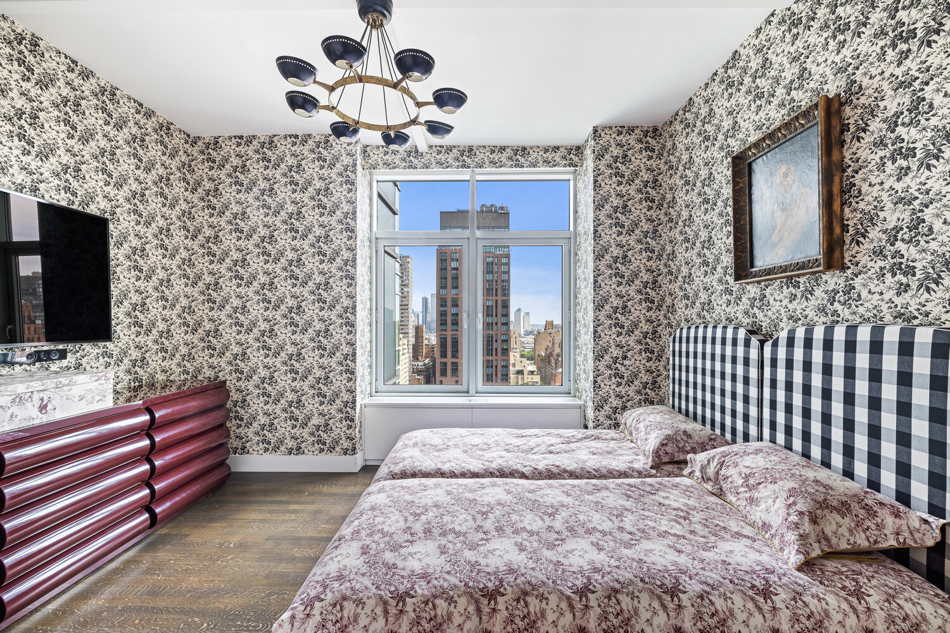
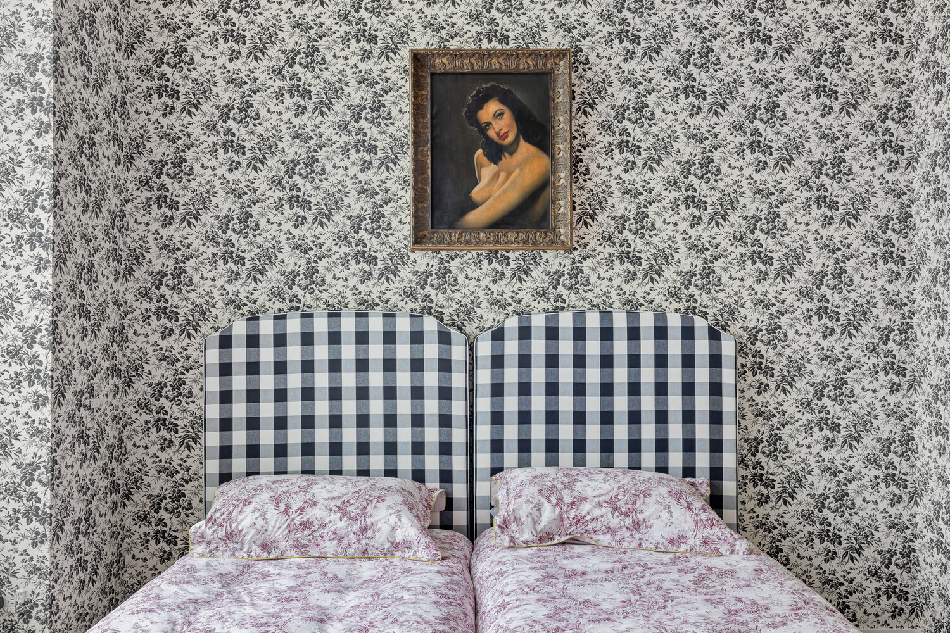
.jpg)

