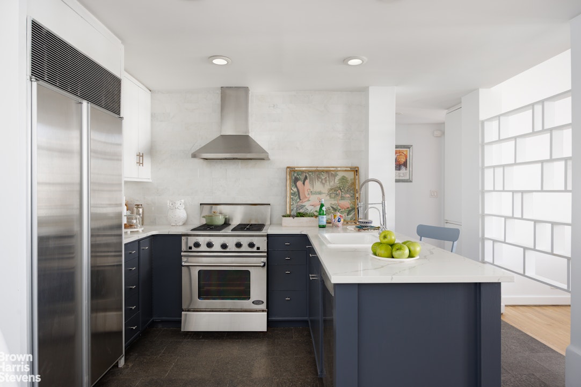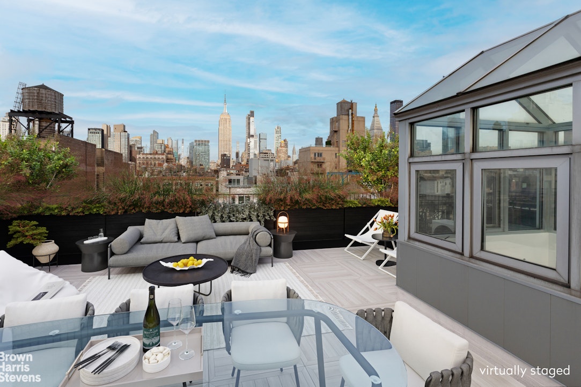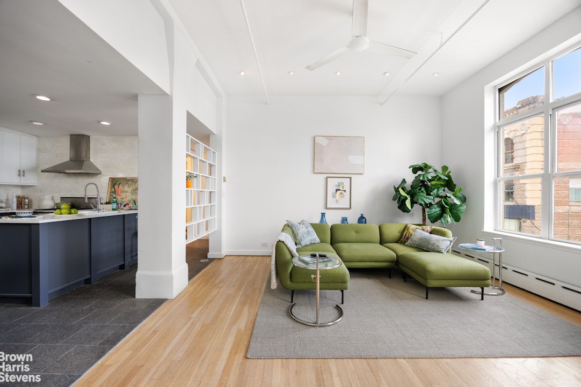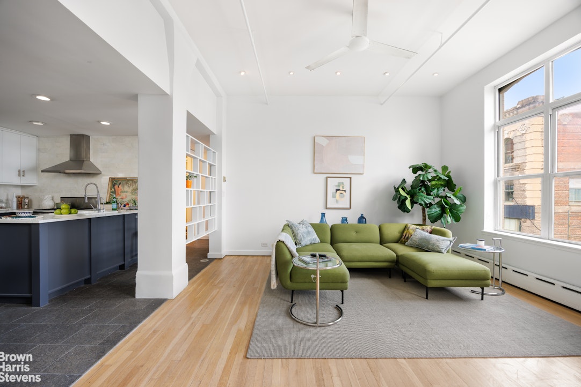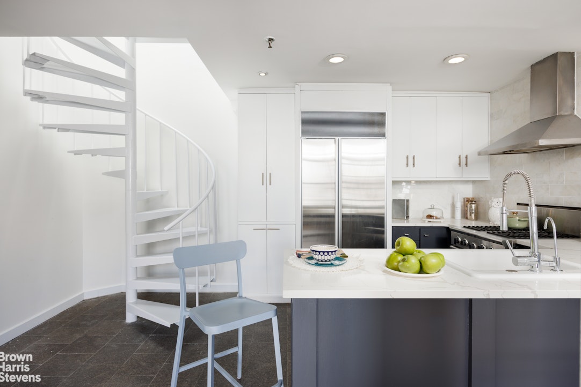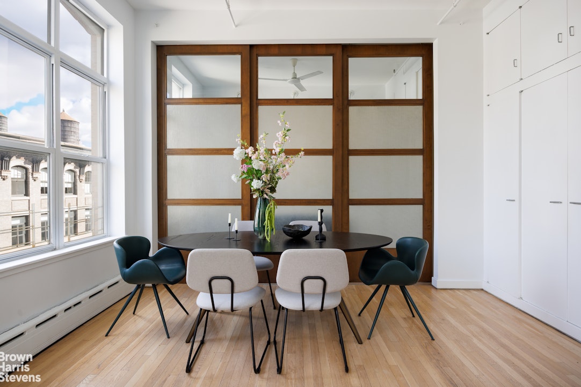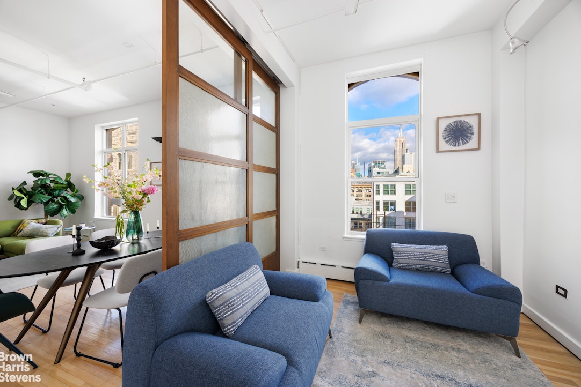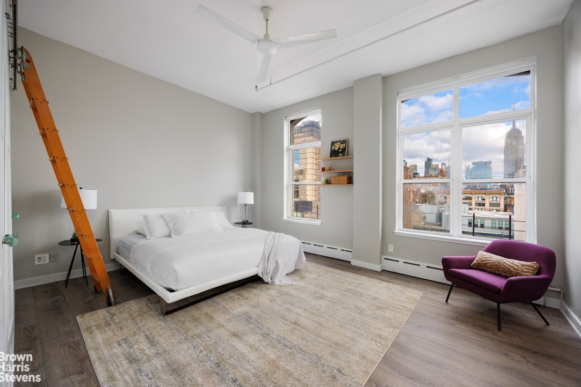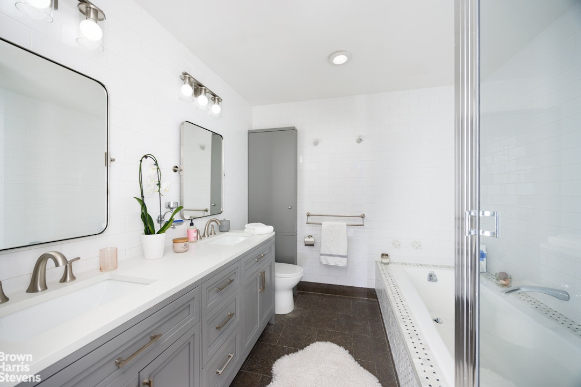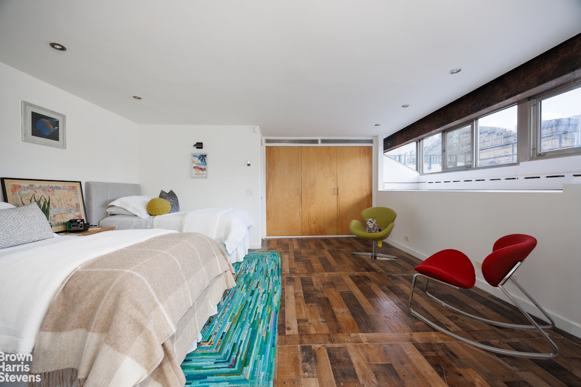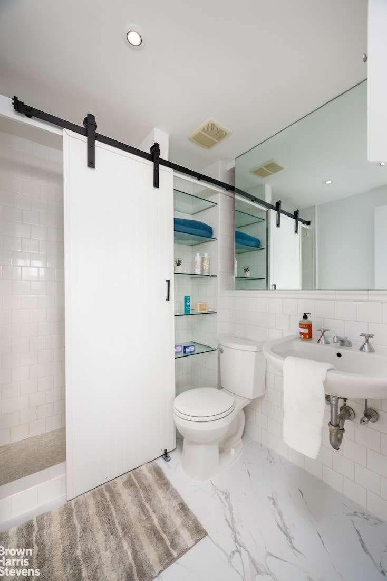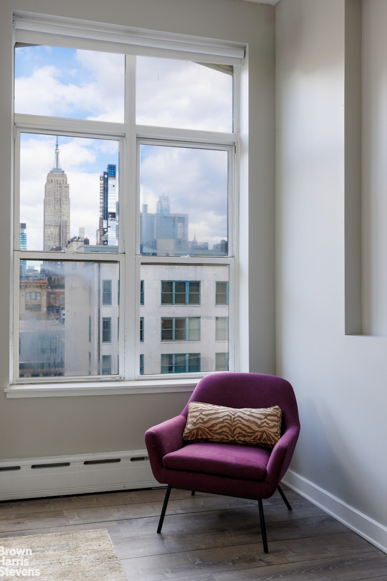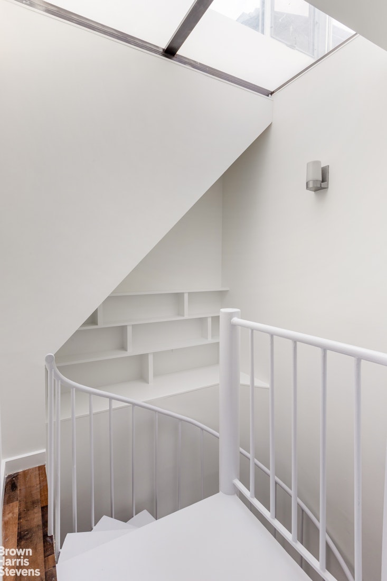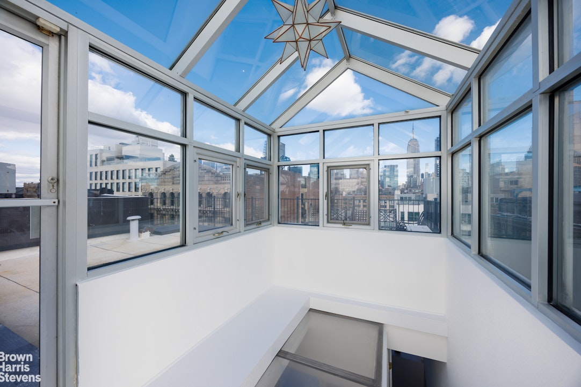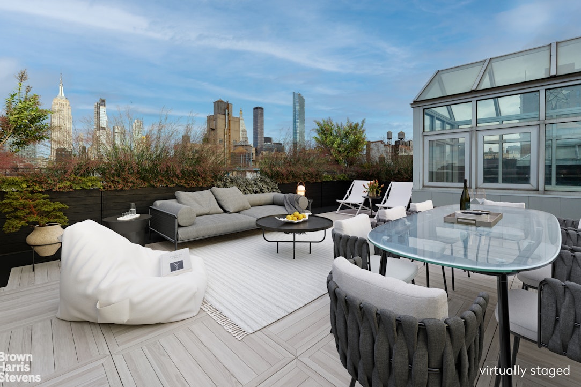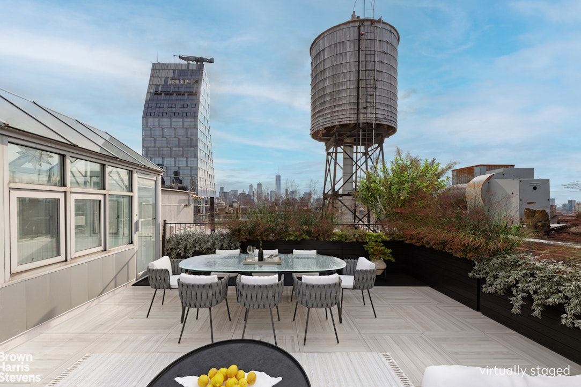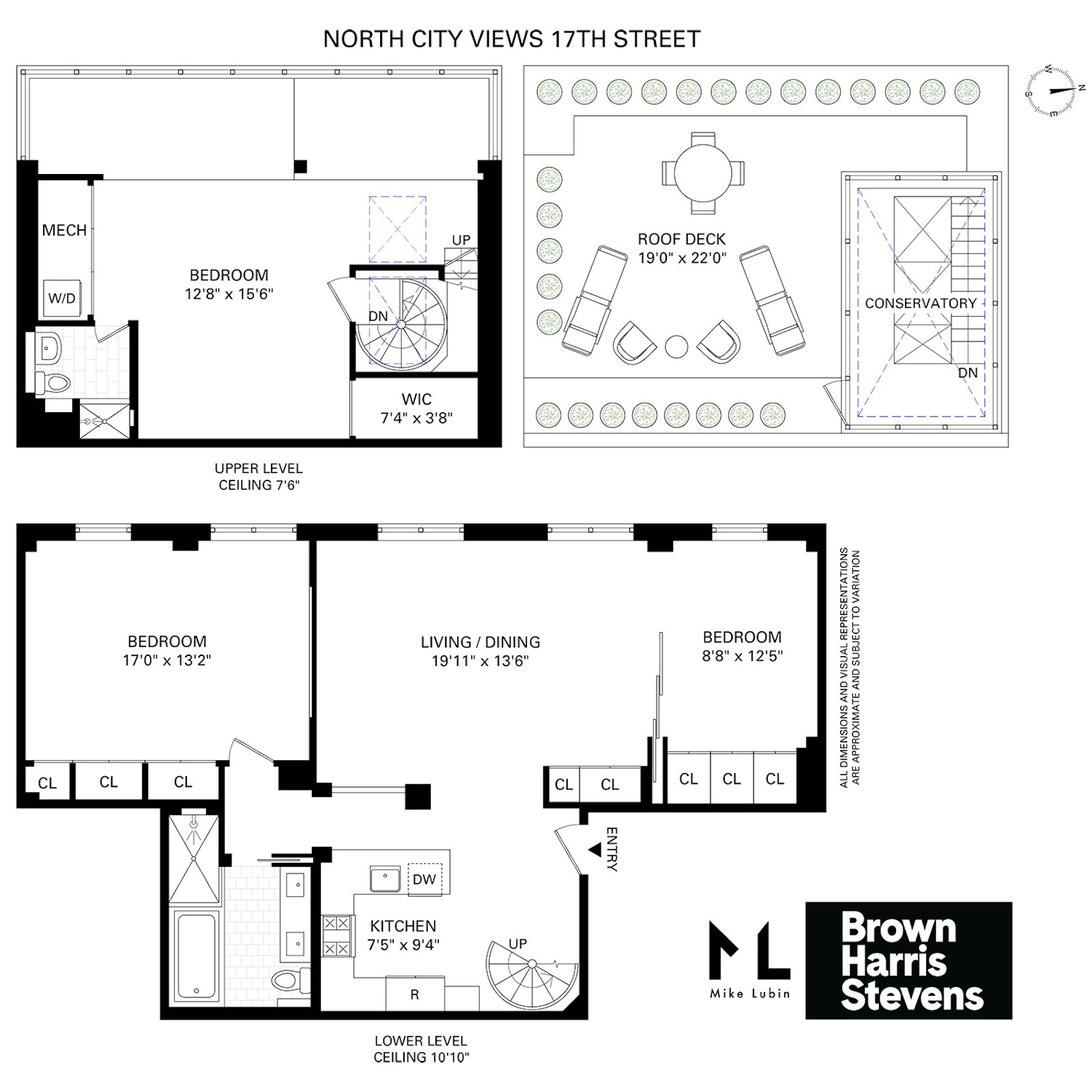
40-42 West 17th Street, 12A
Flatiron District | Fifth Avenue & Avenue of the Americas
Rooms
5
Bedrooms
3
Bathrooms
2
Status
Active
Maintenance [Monthly]
$ 3,100
Financing Allowed
80%

Property Description
Dramatic Flatiron / Chelsea Penthouse Duplex with Private Roof Deck and Empire State Views
Perched atop a 24-unit prewar co-op, Penthouse 12A is a dramatic 2-to-3 bedroom, 2 bath duplex offering three levels of distinct, light-filled living space- capped by a glass-enclosed solarium and a spectacular 600+ square foot private roof terrace with panoramic skyline and Empire State Building views.
The entry reveals a dramatic, creative home filled with abundant natural light thanks to expansive windows and open city views. The open kitchen features stone flooring, a vented four-burner gas range with oven, Sub-Zero refrigerator, Bosch dishwasher, and a playful mix of white and blue cabinetry accented by a classic white-tile backsplash and a dining peninsula perfect for elaborate home cooking and entertaining.
The living and dining area boasts soaring 12 foot ceilings - easily accommodating both a large dining table and generous seating area. Accessible to the kitchen for wonderful flow and communication. A custom wood-and-glass sliding partition defines the adjoining den or third bedroom- maintaining the open, airy feel while providing flexibility based on one's bedroom requirements.
The primary suite offers a serene retreat with a wall of bespoke cabinetry and a rolling ladder by Putnam Ladder Company providing access to upper storage. Oversized windows and thoughtful lighting create a calm, gallery-like atmosphere. The primary bath, located just across the hall, features a dual vanity, steam shower, soaking tub, and a frosted-glass pocket door that continues the home's modern aesthetic.
A skylit spiral staircase connects the levels, flooding the home with natural light and adding a sculptural element to the space. The upper-level functions beautifully as a private guest suite or secondary primary, complete with a walk-in closet, en-suite bath with stall shower, and concealed GE washer/dryer. A raised platform along the window line provides additional lounge space and expands the room to create a decadent private suite.
At the top, a rare glass-enclosed solarium offers a sun-drenched reading nook or indoor garden, leading directly to the expansive private roof terrace- where open skies and skyline views, both north and south, frame a quintessential downtown backdrop. The home's mid-block positioning and surrounding low-rise architecture preserve these views year-round.
Additional features include a keyed elevator to a semi- private landing shared with only one other residence, video intercom, built-in storage throughout, ceiling fans, recessed lighting, and up to 80% financing. Pets are welcome. There is also a part-time superintendent.
40 West 17th Street is an authentic 1920s New York loft building- reimagined for modern living with only 24 units and is positioned over the Beloved bookshop, Books of Wonder.
Perched atop a 24-unit prewar co-op, Penthouse 12A is a dramatic 2-to-3 bedroom, 2 bath duplex offering three levels of distinct, light-filled living space- capped by a glass-enclosed solarium and a spectacular 600+ square foot private roof terrace with panoramic skyline and Empire State Building views.
The entry reveals a dramatic, creative home filled with abundant natural light thanks to expansive windows and open city views. The open kitchen features stone flooring, a vented four-burner gas range with oven, Sub-Zero refrigerator, Bosch dishwasher, and a playful mix of white and blue cabinetry accented by a classic white-tile backsplash and a dining peninsula perfect for elaborate home cooking and entertaining.
The living and dining area boasts soaring 12 foot ceilings - easily accommodating both a large dining table and generous seating area. Accessible to the kitchen for wonderful flow and communication. A custom wood-and-glass sliding partition defines the adjoining den or third bedroom- maintaining the open, airy feel while providing flexibility based on one's bedroom requirements.
The primary suite offers a serene retreat with a wall of bespoke cabinetry and a rolling ladder by Putnam Ladder Company providing access to upper storage. Oversized windows and thoughtful lighting create a calm, gallery-like atmosphere. The primary bath, located just across the hall, features a dual vanity, steam shower, soaking tub, and a frosted-glass pocket door that continues the home's modern aesthetic.
A skylit spiral staircase connects the levels, flooding the home with natural light and adding a sculptural element to the space. The upper-level functions beautifully as a private guest suite or secondary primary, complete with a walk-in closet, en-suite bath with stall shower, and concealed GE washer/dryer. A raised platform along the window line provides additional lounge space and expands the room to create a decadent private suite.
At the top, a rare glass-enclosed solarium offers a sun-drenched reading nook or indoor garden, leading directly to the expansive private roof terrace- where open skies and skyline views, both north and south, frame a quintessential downtown backdrop. The home's mid-block positioning and surrounding low-rise architecture preserve these views year-round.
Additional features include a keyed elevator to a semi- private landing shared with only one other residence, video intercom, built-in storage throughout, ceiling fans, recessed lighting, and up to 80% financing. Pets are welcome. There is also a part-time superintendent.
40 West 17th Street is an authentic 1920s New York loft building- reimagined for modern living with only 24 units and is positioned over the Beloved bookshop, Books of Wonder.
Dramatic Flatiron / Chelsea Penthouse Duplex with Private Roof Deck and Empire State Views
Perched atop a 24-unit prewar co-op, Penthouse 12A is a dramatic 2-to-3 bedroom, 2 bath duplex offering three levels of distinct, light-filled living space- capped by a glass-enclosed solarium and a spectacular 600+ square foot private roof terrace with panoramic skyline and Empire State Building views.
The entry reveals a dramatic, creative home filled with abundant natural light thanks to expansive windows and open city views. The open kitchen features stone flooring, a vented four-burner gas range with oven, Sub-Zero refrigerator, Bosch dishwasher, and a playful mix of white and blue cabinetry accented by a classic white-tile backsplash and a dining peninsula perfect for elaborate home cooking and entertaining.
The living and dining area boasts soaring 12 foot ceilings - easily accommodating both a large dining table and generous seating area. Accessible to the kitchen for wonderful flow and communication. A custom wood-and-glass sliding partition defines the adjoining den or third bedroom- maintaining the open, airy feel while providing flexibility based on one's bedroom requirements.
The primary suite offers a serene retreat with a wall of bespoke cabinetry and a rolling ladder by Putnam Ladder Company providing access to upper storage. Oversized windows and thoughtful lighting create a calm, gallery-like atmosphere. The primary bath, located just across the hall, features a dual vanity, steam shower, soaking tub, and a frosted-glass pocket door that continues the home's modern aesthetic.
A skylit spiral staircase connects the levels, flooding the home with natural light and adding a sculptural element to the space. The upper-level functions beautifully as a private guest suite or secondary primary, complete with a walk-in closet, en-suite bath with stall shower, and concealed GE washer/dryer. A raised platform along the window line provides additional lounge space and expands the room to create a decadent private suite.
At the top, a rare glass-enclosed solarium offers a sun-drenched reading nook or indoor garden, leading directly to the expansive private roof terrace- where open skies and skyline views, both north and south, frame a quintessential downtown backdrop. The home's mid-block positioning and surrounding low-rise architecture preserve these views year-round.
Additional features include a keyed elevator to a semi- private landing shared with only one other residence, video intercom, built-in storage throughout, ceiling fans, recessed lighting, and up to 80% financing. Pets are welcome. There is also a part-time superintendent.
40 West 17th Street is an authentic 1920s New York loft building- reimagined for modern living with only 24 units and is positioned over the Beloved bookshop, Books of Wonder.
Perched atop a 24-unit prewar co-op, Penthouse 12A is a dramatic 2-to-3 bedroom, 2 bath duplex offering three levels of distinct, light-filled living space- capped by a glass-enclosed solarium and a spectacular 600+ square foot private roof terrace with panoramic skyline and Empire State Building views.
The entry reveals a dramatic, creative home filled with abundant natural light thanks to expansive windows and open city views. The open kitchen features stone flooring, a vented four-burner gas range with oven, Sub-Zero refrigerator, Bosch dishwasher, and a playful mix of white and blue cabinetry accented by a classic white-tile backsplash and a dining peninsula perfect for elaborate home cooking and entertaining.
The living and dining area boasts soaring 12 foot ceilings - easily accommodating both a large dining table and generous seating area. Accessible to the kitchen for wonderful flow and communication. A custom wood-and-glass sliding partition defines the adjoining den or third bedroom- maintaining the open, airy feel while providing flexibility based on one's bedroom requirements.
The primary suite offers a serene retreat with a wall of bespoke cabinetry and a rolling ladder by Putnam Ladder Company providing access to upper storage. Oversized windows and thoughtful lighting create a calm, gallery-like atmosphere. The primary bath, located just across the hall, features a dual vanity, steam shower, soaking tub, and a frosted-glass pocket door that continues the home's modern aesthetic.
A skylit spiral staircase connects the levels, flooding the home with natural light and adding a sculptural element to the space. The upper-level functions beautifully as a private guest suite or secondary primary, complete with a walk-in closet, en-suite bath with stall shower, and concealed GE washer/dryer. A raised platform along the window line provides additional lounge space and expands the room to create a decadent private suite.
At the top, a rare glass-enclosed solarium offers a sun-drenched reading nook or indoor garden, leading directly to the expansive private roof terrace- where open skies and skyline views, both north and south, frame a quintessential downtown backdrop. The home's mid-block positioning and surrounding low-rise architecture preserve these views year-round.
Additional features include a keyed elevator to a semi- private landing shared with only one other residence, video intercom, built-in storage throughout, ceiling fans, recessed lighting, and up to 80% financing. Pets are welcome. There is also a part-time superintendent.
40 West 17th Street is an authentic 1920s New York loft building- reimagined for modern living with only 24 units and is positioned over the Beloved bookshop, Books of Wonder.
Listing Courtesy of Brown Harris Stevens Residential Sales LLC
Care to take a look at this property?
Apartment Features
A/C
Washer / Dryer
View / Exposure
City Views
North Exposure

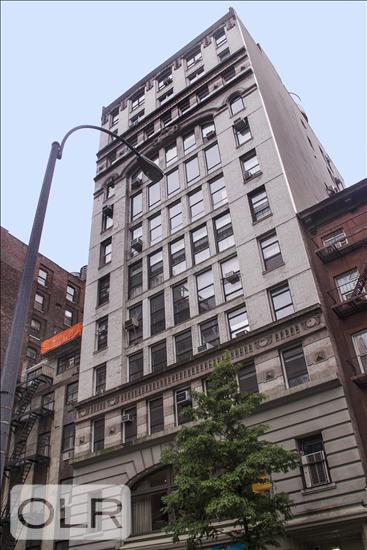
Building Details [40-42 West 17th Street]
Ownership
Co-op
Service Level
Video Intercom
Access
Keyed Elevator
Pet Policy
Pets Allowed
Block/Lot
818/73
Building Type
Loft
Age
Pre-War
Year Built
1910
Floors/Apts
12/21
Building Amenities
Roof Deck
Mortgage Calculator in [US Dollars]

This information is not verified for authenticity or accuracy and is not guaranteed and may not reflect all real estate activity in the market.
©2026 REBNY Listing Service, Inc. All rights reserved.
Additional building data provided by On-Line Residential [OLR].
All information furnished regarding property for sale, rental or financing is from sources deemed reliable, but no warranty or representation is made as to the accuracy thereof and same is submitted subject to errors, omissions, change of price, rental or other conditions, prior sale, lease or financing or withdrawal without notice. All dimensions are approximate. For exact dimensions, you must hire your own architect or engineer.
