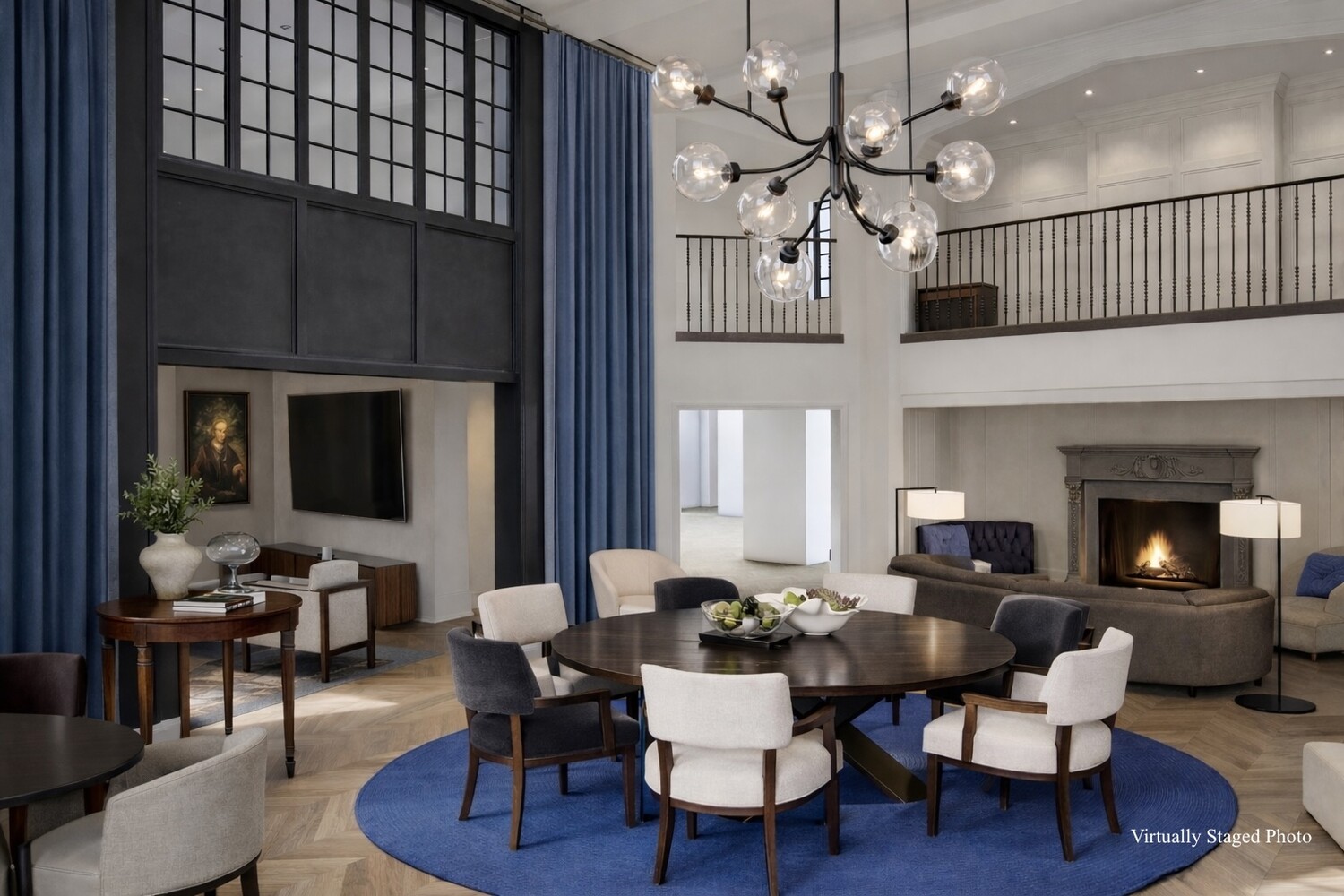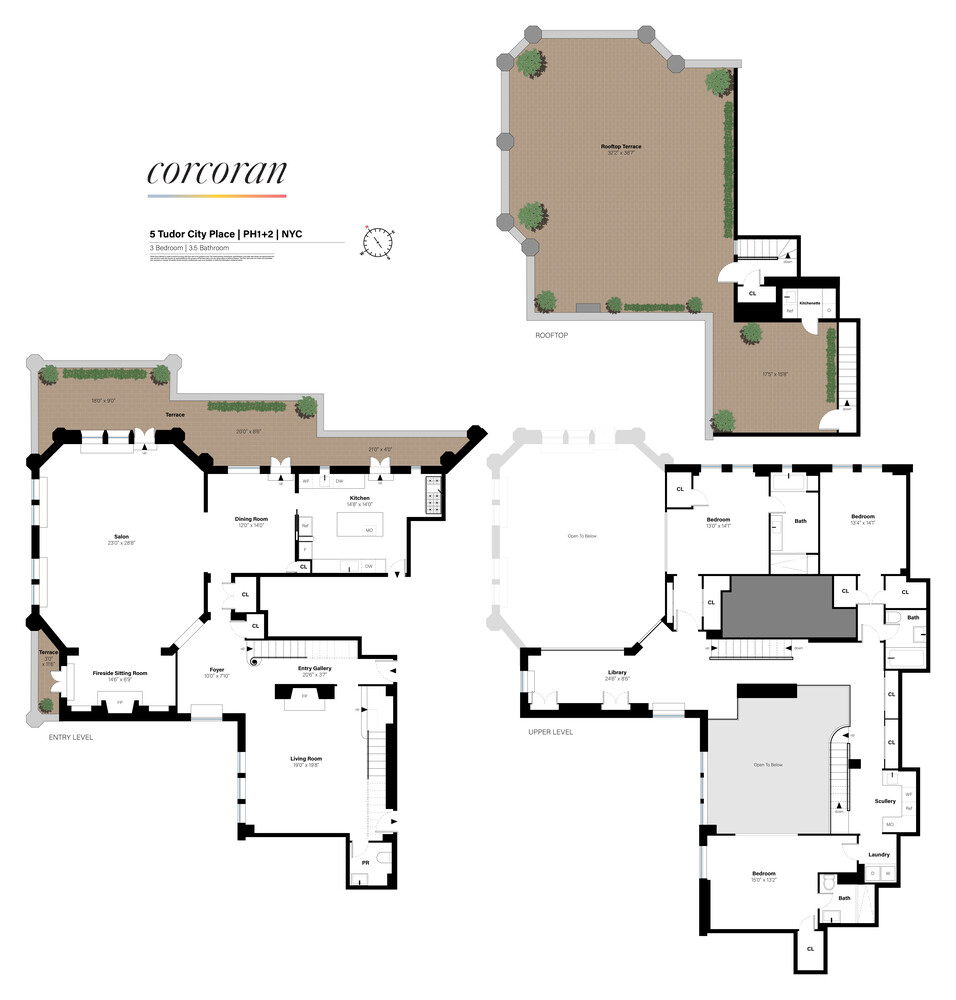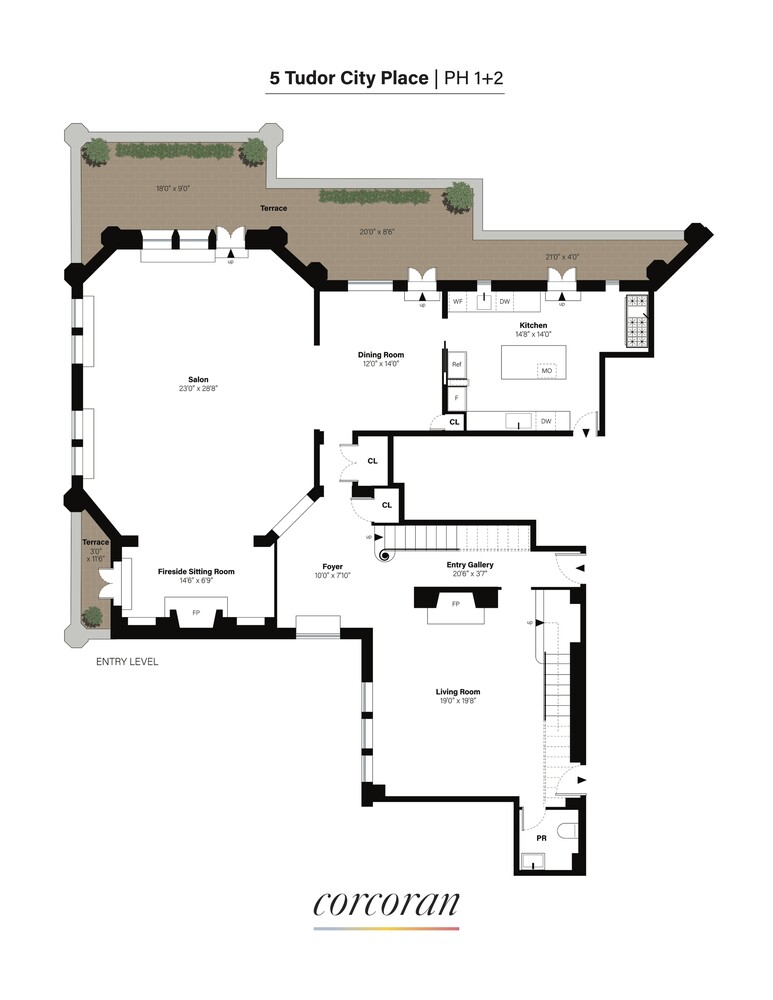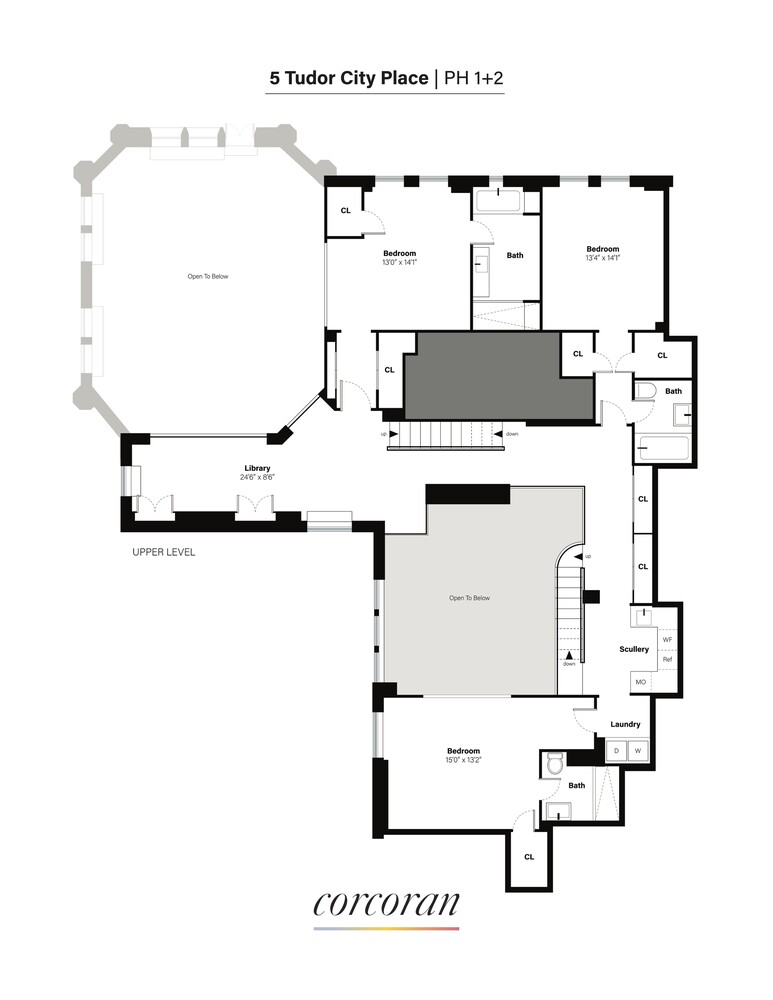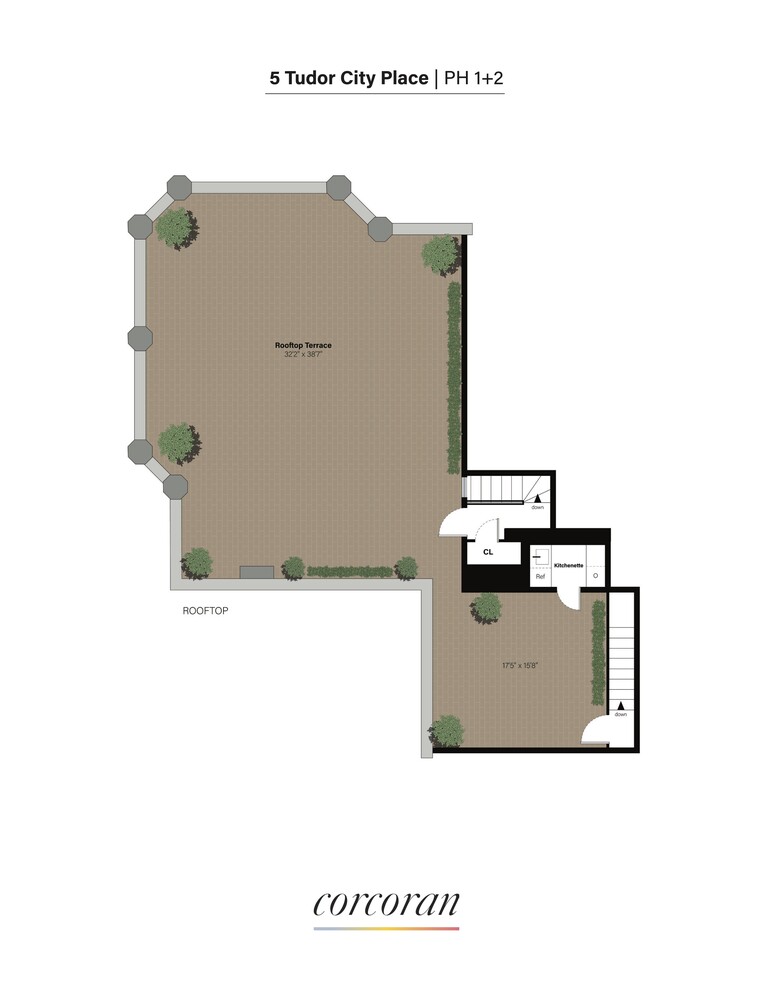
Windsor Tower
5 Tudor City Place, PH1PH2
Tudor City | East 40th Street & East 41st Street
Rooms
9
Bedrooms
3
Bathrooms
3.5
Status
Active
Maintenance [Monthly]
$ 15,655
ASF/ASM
3,413/317
Financing Allowed
75%

Property Description
5 Tudor City Place Penthouses 1 & 2
High above the East River, this rare residence at 5 Tudor City Place combines two original penthouses into one expansive home with remarkable light, scale, and architectural character.
Now under complete construction, the property offers approximately 3,413 square feet of interior space and 1,500 square feet of private terraces. The final layout is being reimagined to accommodate three bedrooms, three full bathrooms, and one powder room, allowing the future owner to define the flow and finish of this extraordinary home.
On the entry level, an elegant entry gallery opens into a welcoming foyer that leads to a spacious living room with an adjacent powder room. Beyond lies a dramatic salon of nearly thirty feet, anchored by a fireside sitting area with large steel framed windows that fill the home with light. The layout continues into a dining room connected to a chef's kitchen, both offering direct access to a wraparound terrace that spans the perimeter of the residence.
The upper-level centers around a library leading to two guest bedrooms, one with an en suite bath and the other with a dedicated hall bath, along with a laundry area and generous closet space. At the rear, the primary suite offers exceptional privacy with a large walk-in closet and en suite bathroom.
Just beyond, a spectacular private rooftop terrace unfolds as an architectural showpiece in its own right. Measuring approximately 1,802 square feet, (measuring all outdoor space) this sprawling oasis is framed by griffins, gargoyles, and terra cotta pillars that have graced New York's skyline for nearly a century. A convenient kitchenette area serves the terrace level, creating the perfect setting for effortless entertaining. Multiple seating and garden areas capture panoramic views that stretch from the Chrysler Building to the Empire State and the East River beyond. Featured in Bullets Over Broadway and The Godfather Part III, this storied terrace offers a cinematic backdrop unlike anything else in the city.
Soaring ceilings, exposed beams, and original steel casement windows recall the building's 1920s Gothic Revival origins, blending historic craftsmanship with the opportunity for modern reinvention.
Set within the historic Tudor City enclave, a tranquil oasis just steps from Grand Central Terminal, this penthouse offers privacy, presence, and the chance to craft one of Manhattan's most distinctive skyline residences. Approved Building and DOB plans.
High above the East River, this rare residence at 5 Tudor City Place combines two original penthouses into one expansive home with remarkable light, scale, and architectural character.
Now under complete construction, the property offers approximately 3,413 square feet of interior space and 1,500 square feet of private terraces. The final layout is being reimagined to accommodate three bedrooms, three full bathrooms, and one powder room, allowing the future owner to define the flow and finish of this extraordinary home.
On the entry level, an elegant entry gallery opens into a welcoming foyer that leads to a spacious living room with an adjacent powder room. Beyond lies a dramatic salon of nearly thirty feet, anchored by a fireside sitting area with large steel framed windows that fill the home with light. The layout continues into a dining room connected to a chef's kitchen, both offering direct access to a wraparound terrace that spans the perimeter of the residence.
The upper-level centers around a library leading to two guest bedrooms, one with an en suite bath and the other with a dedicated hall bath, along with a laundry area and generous closet space. At the rear, the primary suite offers exceptional privacy with a large walk-in closet and en suite bathroom.
Just beyond, a spectacular private rooftop terrace unfolds as an architectural showpiece in its own right. Measuring approximately 1,802 square feet, (measuring all outdoor space) this sprawling oasis is framed by griffins, gargoyles, and terra cotta pillars that have graced New York's skyline for nearly a century. A convenient kitchenette area serves the terrace level, creating the perfect setting for effortless entertaining. Multiple seating and garden areas capture panoramic views that stretch from the Chrysler Building to the Empire State and the East River beyond. Featured in Bullets Over Broadway and The Godfather Part III, this storied terrace offers a cinematic backdrop unlike anything else in the city.
Soaring ceilings, exposed beams, and original steel casement windows recall the building's 1920s Gothic Revival origins, blending historic craftsmanship with the opportunity for modern reinvention.
Set within the historic Tudor City enclave, a tranquil oasis just steps from Grand Central Terminal, this penthouse offers privacy, presence, and the chance to craft one of Manhattan's most distinctive skyline residences. Approved Building and DOB plans.
5 Tudor City Place Penthouses 1 & 2
High above the East River, this rare residence at 5 Tudor City Place combines two original penthouses into one expansive home with remarkable light, scale, and architectural character.
Now under complete construction, the property offers approximately 3,413 square feet of interior space and 1,500 square feet of private terraces. The final layout is being reimagined to accommodate three bedrooms, three full bathrooms, and one powder room, allowing the future owner to define the flow and finish of this extraordinary home.
On the entry level, an elegant entry gallery opens into a welcoming foyer that leads to a spacious living room with an adjacent powder room. Beyond lies a dramatic salon of nearly thirty feet, anchored by a fireside sitting area with large steel framed windows that fill the home with light. The layout continues into a dining room connected to a chef's kitchen, both offering direct access to a wraparound terrace that spans the perimeter of the residence.
The upper-level centers around a library leading to two guest bedrooms, one with an en suite bath and the other with a dedicated hall bath, along with a laundry area and generous closet space. At the rear, the primary suite offers exceptional privacy with a large walk-in closet and en suite bathroom.
Just beyond, a spectacular private rooftop terrace unfolds as an architectural showpiece in its own right. Measuring approximately 1,802 square feet, (measuring all outdoor space) this sprawling oasis is framed by griffins, gargoyles, and terra cotta pillars that have graced New York's skyline for nearly a century. A convenient kitchenette area serves the terrace level, creating the perfect setting for effortless entertaining. Multiple seating and garden areas capture panoramic views that stretch from the Chrysler Building to the Empire State and the East River beyond. Featured in Bullets Over Broadway and The Godfather Part III, this storied terrace offers a cinematic backdrop unlike anything else in the city.
Soaring ceilings, exposed beams, and original steel casement windows recall the building's 1920s Gothic Revival origins, blending historic craftsmanship with the opportunity for modern reinvention.
Set within the historic Tudor City enclave, a tranquil oasis just steps from Grand Central Terminal, this penthouse offers privacy, presence, and the chance to craft one of Manhattan's most distinctive skyline residences. Approved Building and DOB plans.
High above the East River, this rare residence at 5 Tudor City Place combines two original penthouses into one expansive home with remarkable light, scale, and architectural character.
Now under complete construction, the property offers approximately 3,413 square feet of interior space and 1,500 square feet of private terraces. The final layout is being reimagined to accommodate three bedrooms, three full bathrooms, and one powder room, allowing the future owner to define the flow and finish of this extraordinary home.
On the entry level, an elegant entry gallery opens into a welcoming foyer that leads to a spacious living room with an adjacent powder room. Beyond lies a dramatic salon of nearly thirty feet, anchored by a fireside sitting area with large steel framed windows that fill the home with light. The layout continues into a dining room connected to a chef's kitchen, both offering direct access to a wraparound terrace that spans the perimeter of the residence.
The upper-level centers around a library leading to two guest bedrooms, one with an en suite bath and the other with a dedicated hall bath, along with a laundry area and generous closet space. At the rear, the primary suite offers exceptional privacy with a large walk-in closet and en suite bathroom.
Just beyond, a spectacular private rooftop terrace unfolds as an architectural showpiece in its own right. Measuring approximately 1,802 square feet, (measuring all outdoor space) this sprawling oasis is framed by griffins, gargoyles, and terra cotta pillars that have graced New York's skyline for nearly a century. A convenient kitchenette area serves the terrace level, creating the perfect setting for effortless entertaining. Multiple seating and garden areas capture panoramic views that stretch from the Chrysler Building to the Empire State and the East River beyond. Featured in Bullets Over Broadway and The Godfather Part III, this storied terrace offers a cinematic backdrop unlike anything else in the city.
Soaring ceilings, exposed beams, and original steel casement windows recall the building's 1920s Gothic Revival origins, blending historic craftsmanship with the opportunity for modern reinvention.
Set within the historic Tudor City enclave, a tranquil oasis just steps from Grand Central Terminal, this penthouse offers privacy, presence, and the chance to craft one of Manhattan's most distinctive skyline residences. Approved Building and DOB plans.
Listing Courtesy of Corcoran Group
Care to take a look at this property?
Apartment Features
A/C [Central]
Outdoor
Terrace
View / Exposure
City Views
North, West Exposures


Building Details [5 Tudor City Place]
Ownership
Co-op
Service Level
Full Service
Access
Elevator
Pet Policy
No Dogs
Block/Lot
1333/23
Building Type
High-Rise
Age
Pre-War
Year Built
1925
Floors/Apts
26/771
Building Amenities
Bike Room
Courtyard
Fitness Facility
Laundry Rooms
Non-Smoking Building
Private Storage
Building Statistics
$ 821 APPSF
Closed Sales Data [Last 12 Months]
Mortgage Calculator in [US Dollars]

This information is not verified for authenticity or accuracy and is not guaranteed and may not reflect all real estate activity in the market.
©2026 REBNY Listing Service, Inc. All rights reserved.
Additional building data provided by On-Line Residential [OLR].
All information furnished regarding property for sale, rental or financing is from sources deemed reliable, but no warranty or representation is made as to the accuracy thereof and same is submitted subject to errors, omissions, change of price, rental or other conditions, prior sale, lease or financing or withdrawal without notice. All dimensions are approximate. For exact dimensions, you must hire your own architect or engineer.












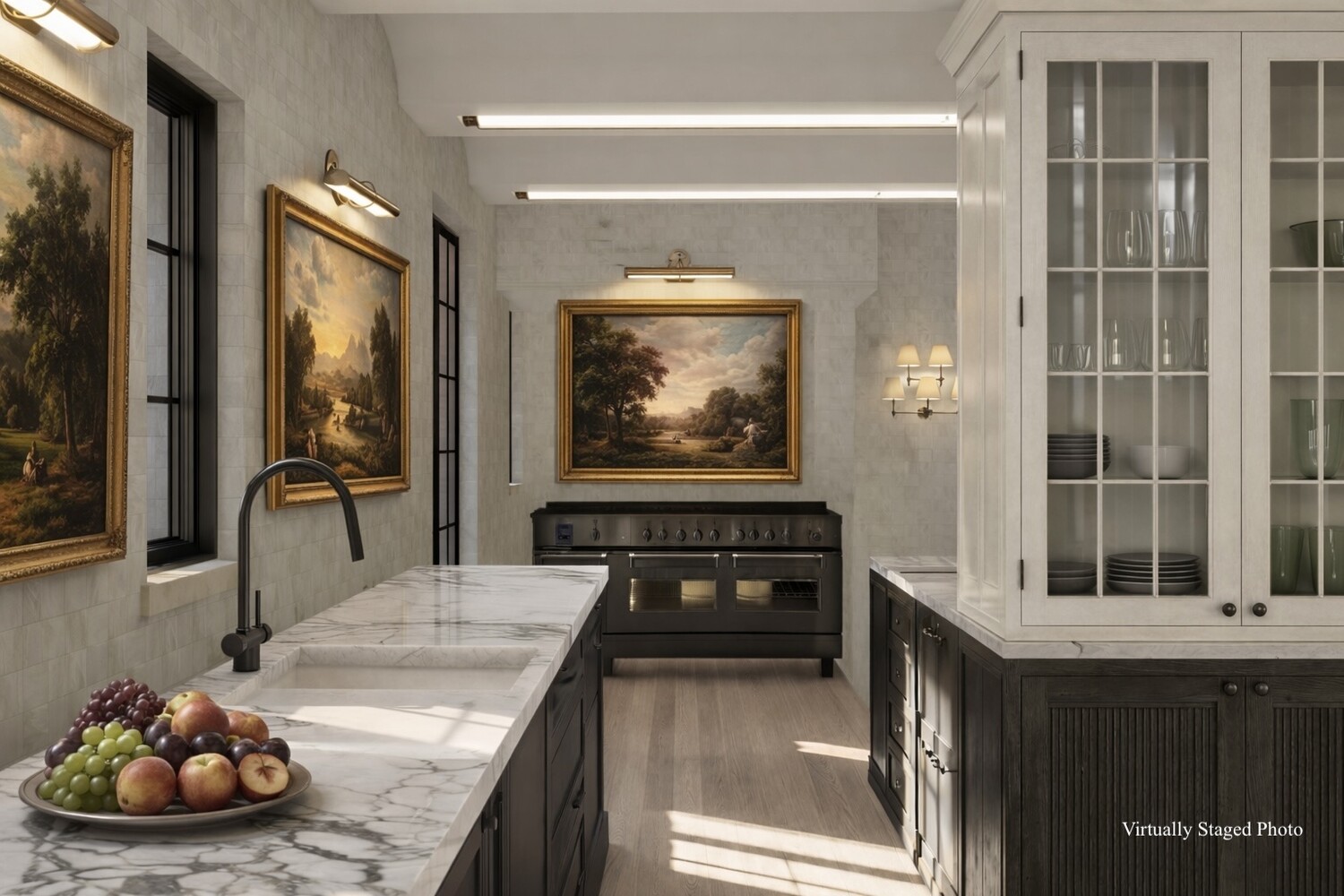
.jpg)
.jpg)
